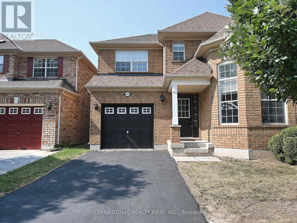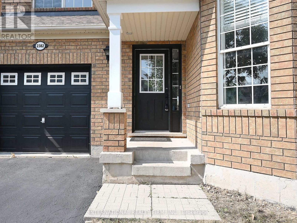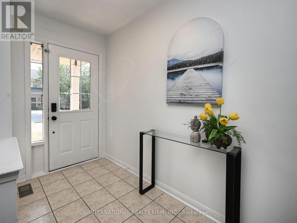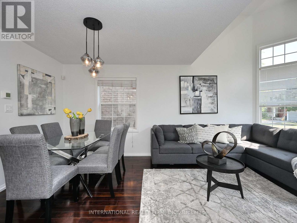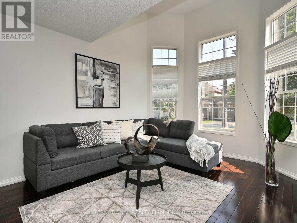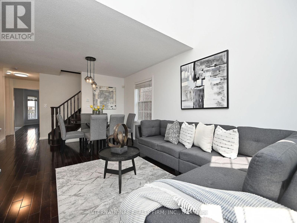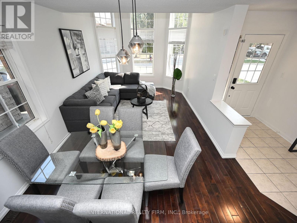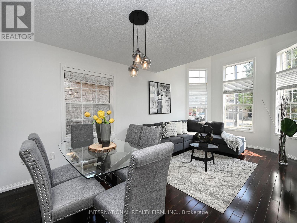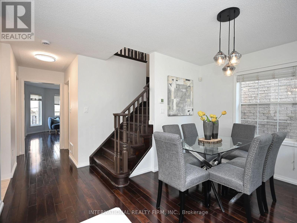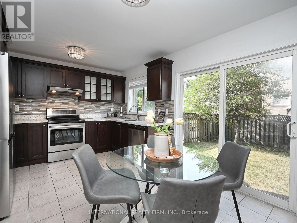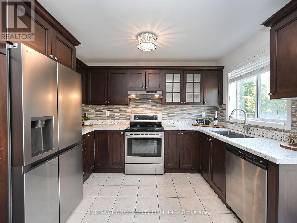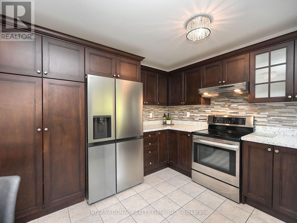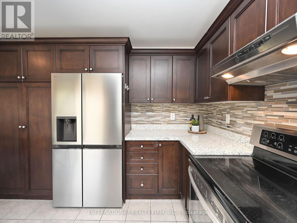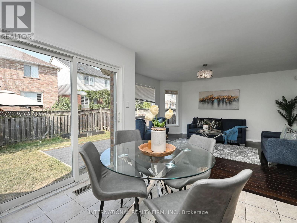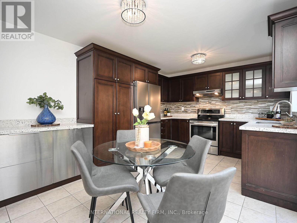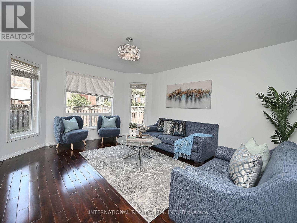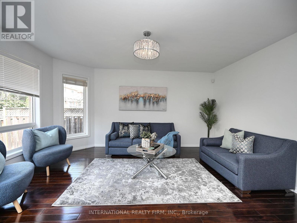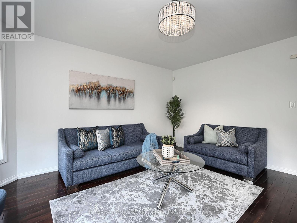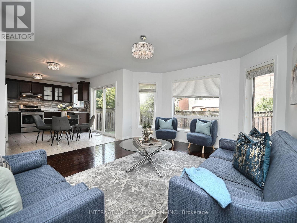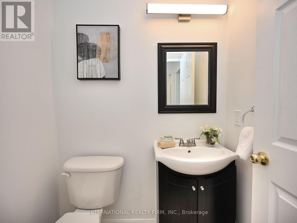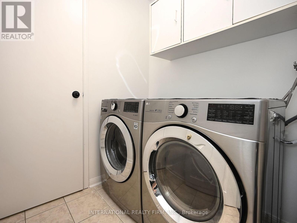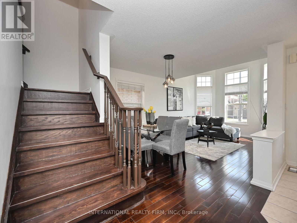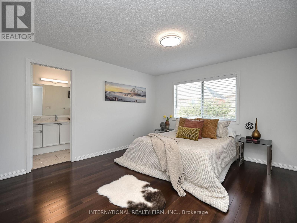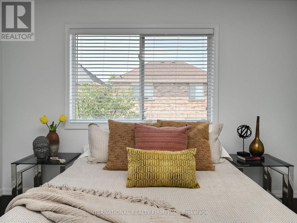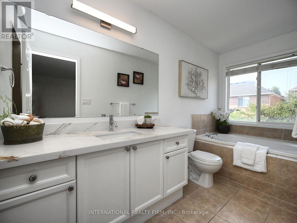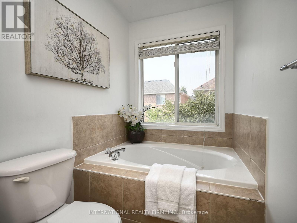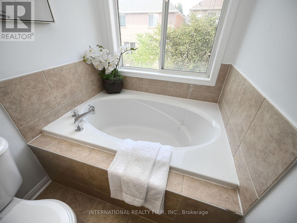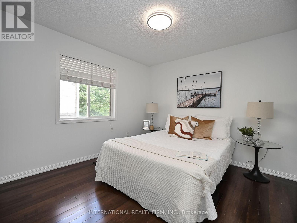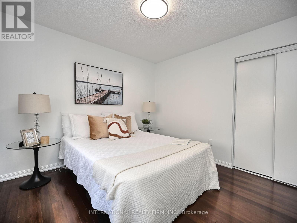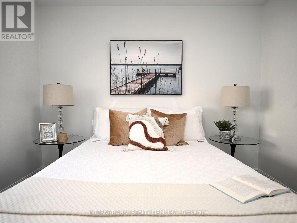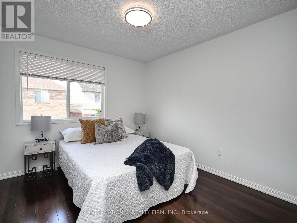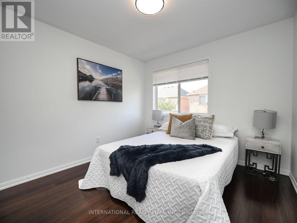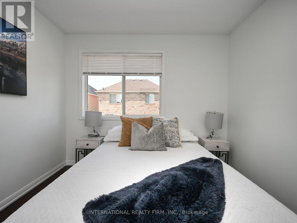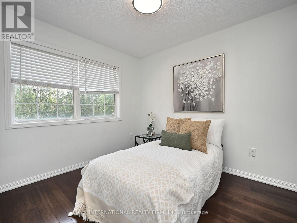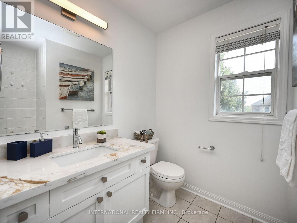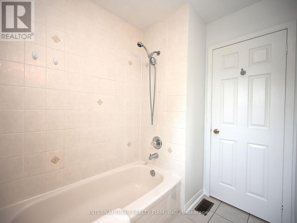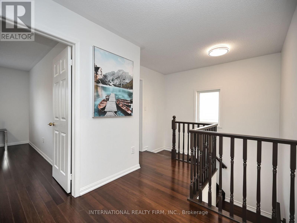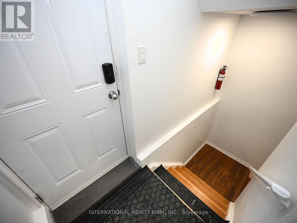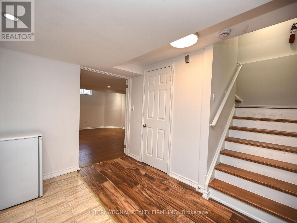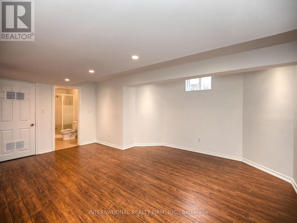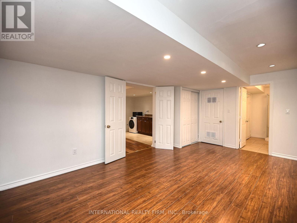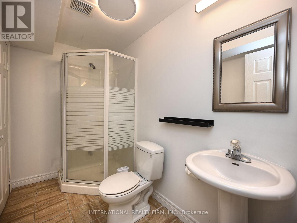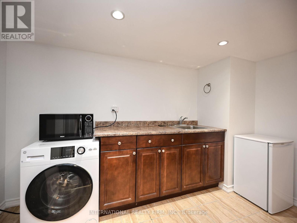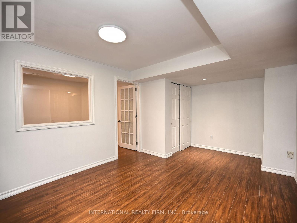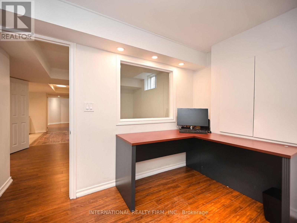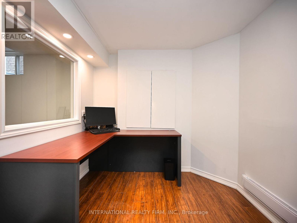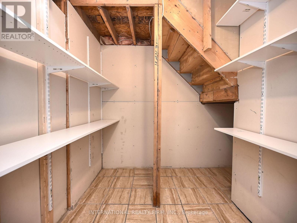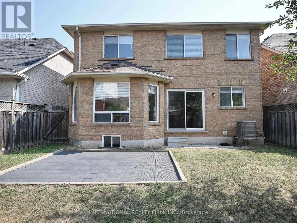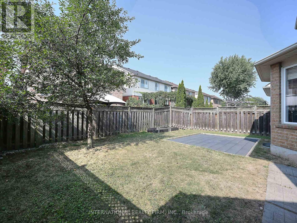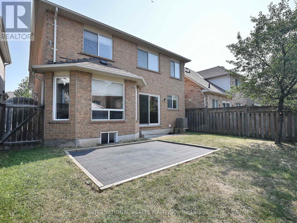6 Bedroom
4 Bathroom
1500 - 2000 sqft
Central Air Conditioning
Forced Air
$1,400,000
SIMPLY ELGANT STYLISH SUN-FILLED 4 BEDROOM open-concept floor plan on child safe Crescent in demand WESTOAK TRAILS! Short distance to Oakville hospital. Gleaming DARK Walnut hardwood in Living/Dining Rm Combination & Family Room, Vaulted Ceiling & large sunny Palladium Window in Living Room. Stunning Sun-Filled MAPLE KITCHEN with Built In Stainless Steel APPLIANCES, Upper Valance, Backsplash, extended Pantry, Ceramic Floors! Walk-Out from Breakfast Room to fully fenced REAR YARD upper floor is Pristine! with hardwood; gorgeous and spacious Bedrooms include Master Retreat with 4 piece SPA BATH with separate shower and soaker tub! Spacious 2nd 4/piece Bath& linen closet...Inside Entry to Garage & Main Floor Laundry are bonus! Lower Level Legally finished Basement, and Legally permitted separate entrance, boasting 2 generous bedrooms, a kitchen, a 4 piece washroom, Laundry and small office. Located in desirable pocket in short distance to excellent Hospital, schools, shopping, Restaurants & Boutiques, Amenities & Services, Shoppers Drug, Starbucks, French Immersion School, Oakville Soccer Club, Splash Pad & Park, etc. Nothing to do but move in and live, work and enjoy! (id:41954)
Property Details
|
MLS® Number
|
W12348094 |
|
Property Type
|
Single Family |
|
Community Name
|
1022 - WT West Oak Trails |
|
Equipment Type
|
Water Heater |
|
Features
|
Carpet Free |
|
Parking Space Total
|
2 |
|
Rental Equipment Type
|
Water Heater |
Building
|
Bathroom Total
|
4 |
|
Bedrooms Above Ground
|
4 |
|
Bedrooms Below Ground
|
2 |
|
Bedrooms Total
|
6 |
|
Appliances
|
Garage Door Opener Remote(s), Central Vacuum, Dishwasher, Dryer, Stove, Washer, Window Coverings, Refrigerator |
|
Basement Development
|
Finished |
|
Basement Features
|
Separate Entrance, Walk Out |
|
Basement Type
|
N/a (finished) |
|
Construction Style Attachment
|
Detached |
|
Cooling Type
|
Central Air Conditioning |
|
Exterior Finish
|
Brick |
|
Foundation Type
|
Concrete |
|
Half Bath Total
|
1 |
|
Heating Fuel
|
Natural Gas |
|
Heating Type
|
Forced Air |
|
Stories Total
|
2 |
|
Size Interior
|
1500 - 2000 Sqft |
|
Type
|
House |
|
Utility Water
|
Municipal Water |
Parking
Land
|
Acreage
|
No |
|
Sewer
|
Sanitary Sewer |
|
Size Depth
|
80 Ft ,4 In |
|
Size Frontage
|
36 Ft ,1 In |
|
Size Irregular
|
36.1 X 80.4 Ft |
|
Size Total Text
|
36.1 X 80.4 Ft |
|
Zoning Description
|
Residential |
Rooms
| Level |
Type |
Length |
Width |
Dimensions |
|
Second Level |
Bedroom 4 |
3.4 m |
3.04 m |
3.4 m x 3.04 m |
|
Second Level |
Primary Bedroom |
4.14 m |
3.88 m |
4.14 m x 3.88 m |
|
Second Level |
Bedroom 2 |
3.58 m |
3.04 m |
3.58 m x 3.04 m |
|
Second Level |
Bedroom 3 |
3.27 m |
3.22 m |
3.27 m x 3.22 m |
|
Basement |
Bedroom |
5.19 m |
4.03 m |
5.19 m x 4.03 m |
|
Basement |
Bedroom 2 |
4.6 m |
3.06 m |
4.6 m x 3.06 m |
|
Basement |
Kitchen |
3.04 m |
2.8 m |
3.04 m x 2.8 m |
|
Main Level |
Dining Room |
3.04 m |
3.27 m |
3.04 m x 3.27 m |
|
Main Level |
Living Room |
2.71 m |
3.27 m |
2.71 m x 3.27 m |
|
Main Level |
Family Room |
4.54 m |
3.93 m |
4.54 m x 3.93 m |
|
Main Level |
Kitchen |
4.69 m |
3.32 m |
4.69 m x 3.32 m |
https://www.realtor.ca/real-estate/28741237/2382-falkland-crescent-oakville-wt-west-oak-trails-1022-wt-west-oak-trails
