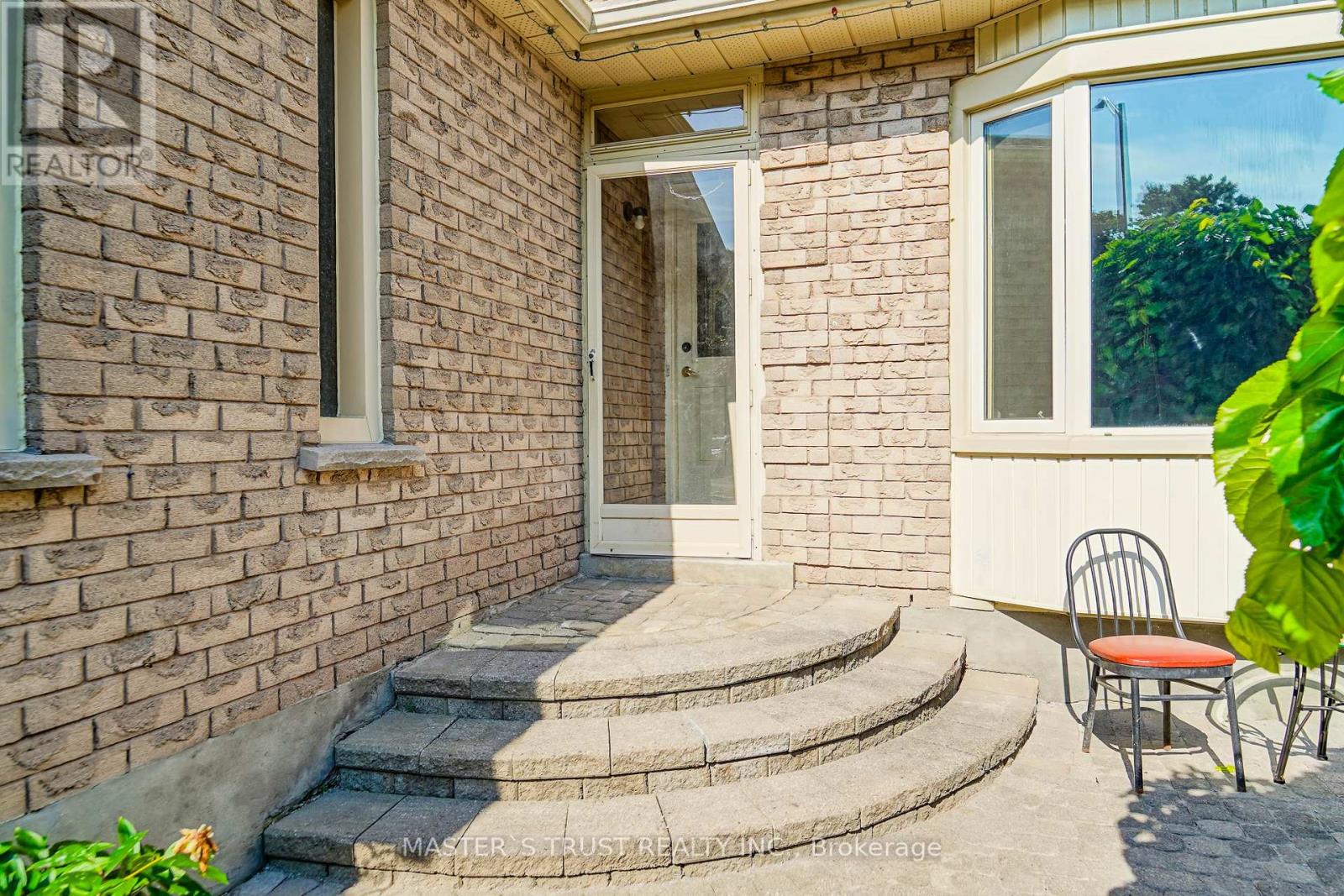2380 Denvale Drive Pickering (Brock Ridge), Ontario L1X 2H4
6 Bedroom
4 Bathroom
2000 - 2500 sqft
Fireplace
Central Air Conditioning
Forced Air
$1,159,800
**Two-Unit House** In Great Area. 4 +2 Bedroom 4 Baths Home With Large Eat-In Kitchen & Walk-Out To Backyard & Interlock Patio, Close To Good Schools, 401, Go Station, Pickering Town Center, Worship Places. Family Room With A Wood Burning Fireplace And Walk-Out To Backyard. No Sidewalks. Plus A Legal Basement Apartment For Extra Incomes. Convenient Entrance From Garage To House. Total Living Space Of 3000+. One Price For Completely 2 Separate Units. (id:41954)
Property Details
| MLS® Number | E12265794 |
| Property Type | Single Family |
| Community Name | Brock Ridge |
| Features | Carpet Free |
| Parking Space Total | 6 |
Building
| Bathroom Total | 4 |
| Bedrooms Above Ground | 4 |
| Bedrooms Below Ground | 2 |
| Bedrooms Total | 6 |
| Amenities | Fireplace(s) |
| Appliances | Dryer, Two Stoves, Two Washers, Two Refrigerators |
| Basement Features | Apartment In Basement, Separate Entrance |
| Basement Type | N/a |
| Construction Style Attachment | Detached |
| Cooling Type | Central Air Conditioning |
| Exterior Finish | Brick |
| Fireplace Present | Yes |
| Flooring Type | Carpeted, Laminate |
| Foundation Type | Concrete |
| Half Bath Total | 1 |
| Heating Fuel | Natural Gas |
| Heating Type | Forced Air |
| Stories Total | 2 |
| Size Interior | 2000 - 2500 Sqft |
| Type | House |
| Utility Water | Municipal Water |
Parking
| Attached Garage | |
| Garage |
Land
| Acreage | No |
| Sewer | Sanitary Sewer |
| Size Depth | 100 Ft ,1 In |
| Size Frontage | 40 Ft |
| Size Irregular | 40 X 100.1 Ft |
| Size Total Text | 40 X 100.1 Ft |
Rooms
| Level | Type | Length | Width | Dimensions |
|---|---|---|---|---|
| Second Level | Primary Bedroom | 6.17 m | 3.28 m | 6.17 m x 3.28 m |
| Second Level | Bedroom 2 | 3.55 m | 2.64 m | 3.55 m x 2.64 m |
| Second Level | Bedroom 3 | 3.61 m | 3.05 m | 3.61 m x 3.05 m |
| Second Level | Bedroom 4 | 3.43 m | 3.11 m | 3.43 m x 3.11 m |
| Basement | Living Room | 5 m | 3.34 m | 5 m x 3.34 m |
| Basement | Bedroom | 4 m | 3.3 m | 4 m x 3.3 m |
| Basement | Kitchen | 3.34 m | 2.58 m | 3.34 m x 2.58 m |
| Ground Level | Living Room | 7 m | 3.25 m | 7 m x 3.25 m |
| Ground Level | Dining Room | 7 m | 3.25 m | 7 m x 3.25 m |
| Ground Level | Kitchen | 6.22 m | 3.02 m | 6.22 m x 3.02 m |
| Ground Level | Family Room | 5.87 m | 3.04 m | 5.87 m x 3.04 m |
https://www.realtor.ca/real-estate/28565173/2380-denvale-drive-pickering-brock-ridge-brock-ridge
Interested?
Contact us for more information




























