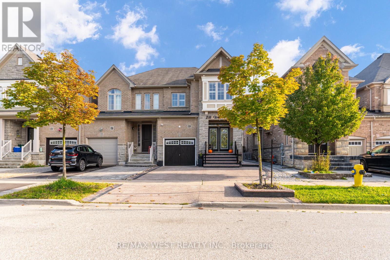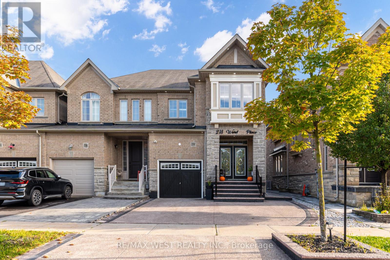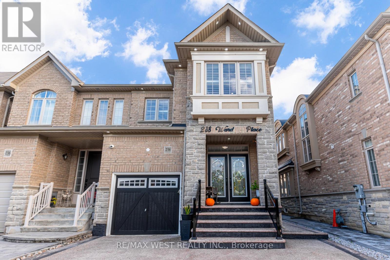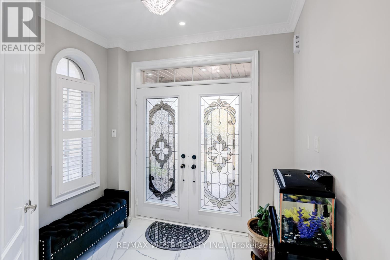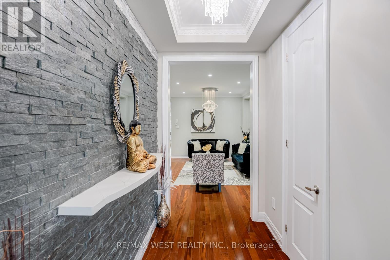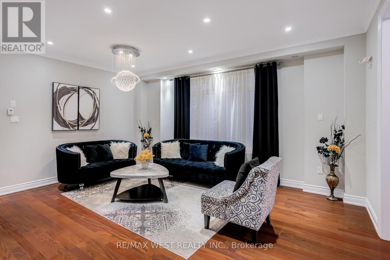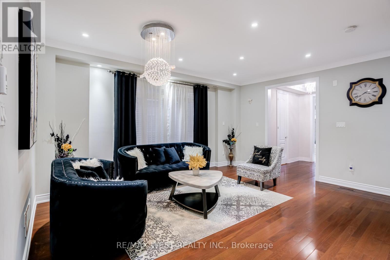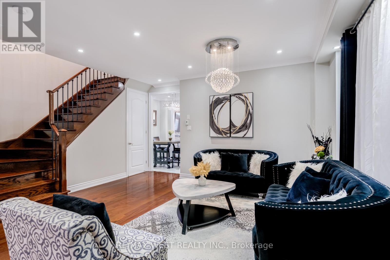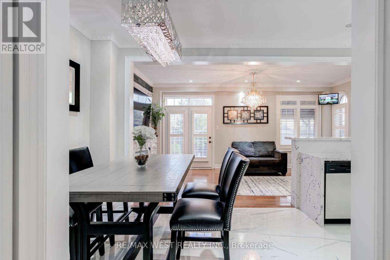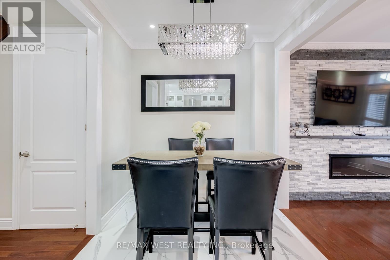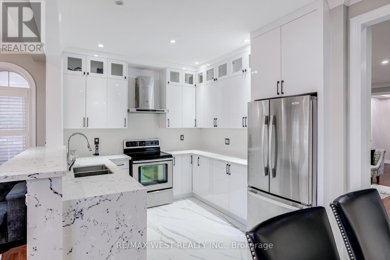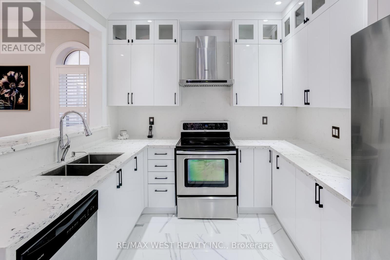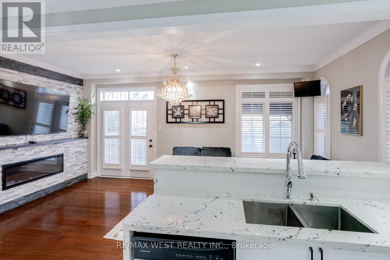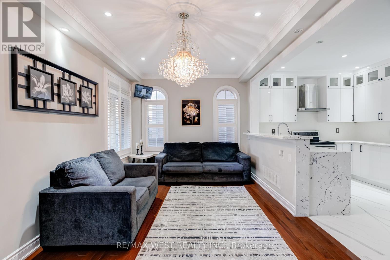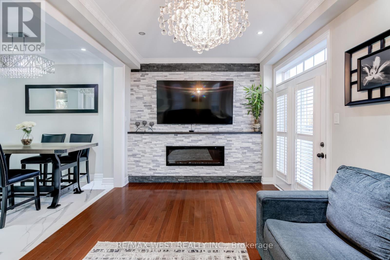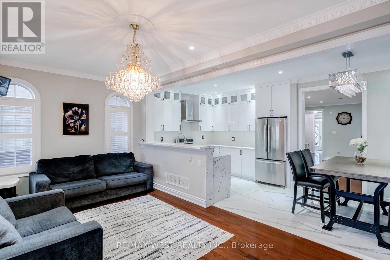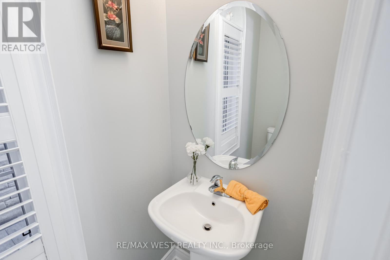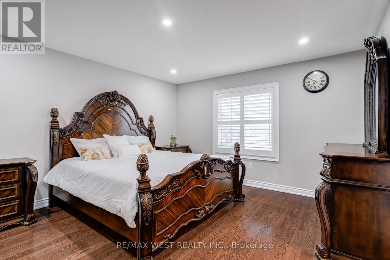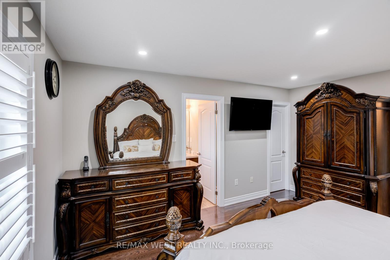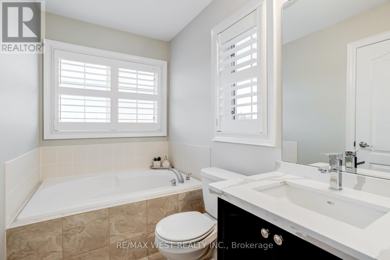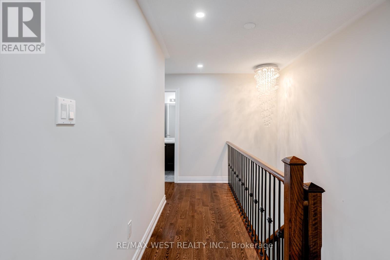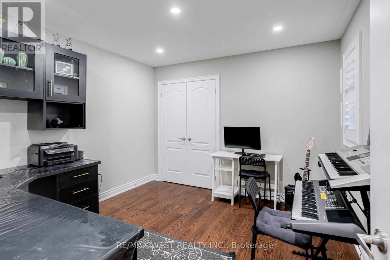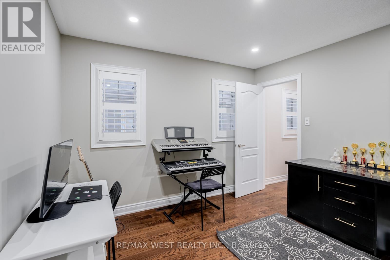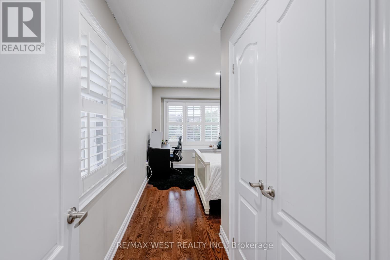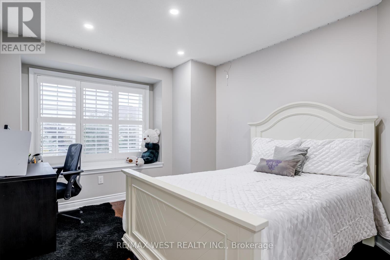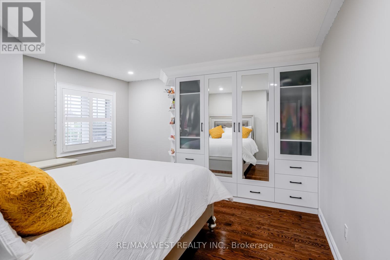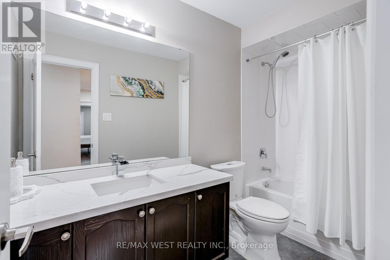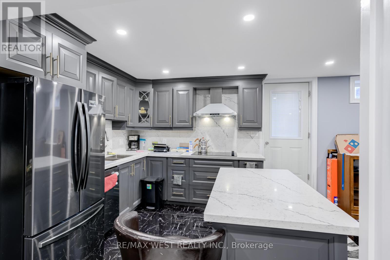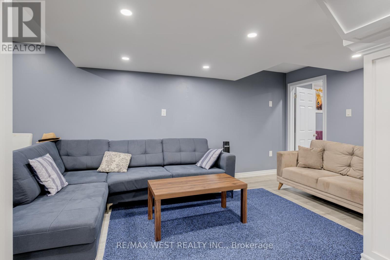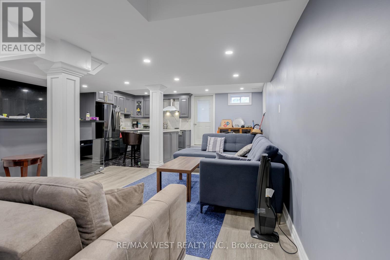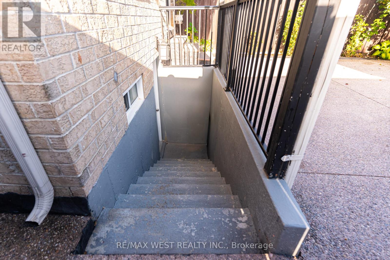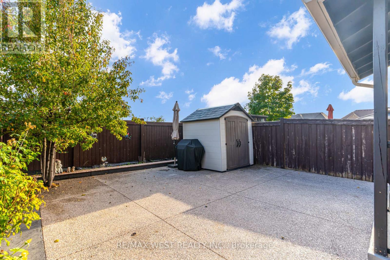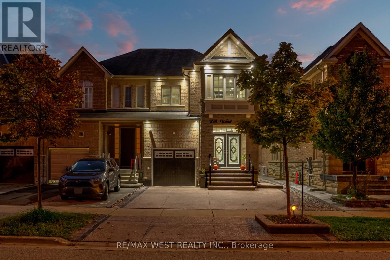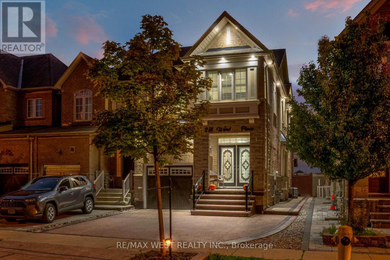6 Bedroom
4 Bathroom
2000 - 2500 sqft
Fireplace
Central Air Conditioning
Forced Air
$1,274,900
A rare offering in Vellore Village, where luxury upgrades meet functional design. This beautifully enhanced end-unit townhome, offers a striking brick-and-stone elevation and professional landscaping. Inside, you're welcomed by 9-ft smooth ceilings, pot lights throughout (including exterior soffits), rich hardwood floors, crown moulding, and upgraded 8-ft doors. Elegant crystal light fixtures and chandeliers add a refined touch, while custom closet organizers in all bedrooms and main floor closets maximize storage and convenience. The updated white modern kitchen boasts quartz countertops with a stunning waterfall design and breakfast bar, paired with upgraded quartz counter finishes in every bathroom. Outdoors, a crushed aggregate driveway and walkway, along with an extended driveway fitting three vehicles, combine curb appeal with practicality. Exterior security cameras add peace of mind. The finished basement with a separate entrance provides incredible flexibility, featuring a full kitchen, two bedrooms, and a spacious living area - ideal for extended family. Move-in ready and thoughtfully upgraded throughout, this home delivers the perfect blend of sophistication, comfort, and versatility in one of Vaughan's most desirable neighborhoods. (id:41954)
Property Details
|
MLS® Number
|
N12448952 |
|
Property Type
|
Single Family |
|
Community Name
|
Vellore Village |
|
Amenities Near By
|
Hospital, Park, Public Transit, Schools |
|
Community Features
|
Community Centre |
|
Equipment Type
|
Water Heater |
|
Features
|
Flat Site, Carpet Free |
|
Parking Space Total
|
5 |
|
Rental Equipment Type
|
Water Heater |
|
Structure
|
Patio(s), Porch, Shed |
Building
|
Bathroom Total
|
4 |
|
Bedrooms Above Ground
|
4 |
|
Bedrooms Below Ground
|
2 |
|
Bedrooms Total
|
6 |
|
Amenities
|
Fireplace(s) |
|
Appliances
|
Central Vacuum, All, Dishwasher, Dryer, Garage Door Opener, Stove, Washer, Window Coverings, Refrigerator |
|
Basement Development
|
Finished |
|
Basement Features
|
Separate Entrance, Walk Out |
|
Basement Type
|
N/a (finished) |
|
Construction Style Attachment
|
Link |
|
Cooling Type
|
Central Air Conditioning |
|
Exterior Finish
|
Brick, Stone |
|
Fire Protection
|
Security System, Smoke Detectors |
|
Fireplace Present
|
Yes |
|
Flooring Type
|
Hardwood, Tile |
|
Foundation Type
|
Concrete |
|
Half Bath Total
|
1 |
|
Heating Fuel
|
Natural Gas |
|
Heating Type
|
Forced Air |
|
Stories Total
|
2 |
|
Size Interior
|
2000 - 2500 Sqft |
|
Type
|
House |
|
Utility Water
|
Municipal Water |
Parking
Land
|
Acreage
|
No |
|
Fence Type
|
Fenced Yard |
|
Land Amenities
|
Hospital, Park, Public Transit, Schools |
|
Sewer
|
Sanitary Sewer |
|
Size Depth
|
110 Ft |
|
Size Frontage
|
25 Ft ,7 In |
|
Size Irregular
|
25.6 X 110 Ft |
|
Size Total Text
|
25.6 X 110 Ft |
Rooms
| Level |
Type |
Length |
Width |
Dimensions |
|
Second Level |
Primary Bedroom |
3.33 m |
4.88 m |
3.33 m x 4.88 m |
|
Second Level |
Bedroom 2 |
3.27 m |
4.36 m |
3.27 m x 4.36 m |
|
Second Level |
Bedroom 3 |
3.18 m |
3.66 m |
3.18 m x 3.66 m |
|
Second Level |
Bedroom 4 |
3.1 m |
3.66 m |
3.1 m x 3.66 m |
|
Basement |
Bedroom |
|
|
Measurements not available |
|
Basement |
Kitchen |
|
|
Measurements not available |
|
Basement |
Living Room |
|
|
Measurements not available |
|
Basement |
Bedroom 5 |
|
|
Measurements not available |
|
Main Level |
Living Room |
4.54 m |
5.3 m |
4.54 m x 5.3 m |
|
Main Level |
Dining Room |
4.54 m |
5.3 m |
4.54 m x 5.3 m |
|
Main Level |
Family Room |
3.21 m |
4.88 m |
3.21 m x 4.88 m |
|
Main Level |
Kitchen |
2.55 m |
2.91 m |
2.55 m x 2.91 m |
|
Main Level |
Eating Area |
2.42 m |
2.61 m |
2.42 m x 2.61 m |
https://www.realtor.ca/real-estate/28960531/238-wardlaw-place-vaughan-vellore-village-vellore-village
