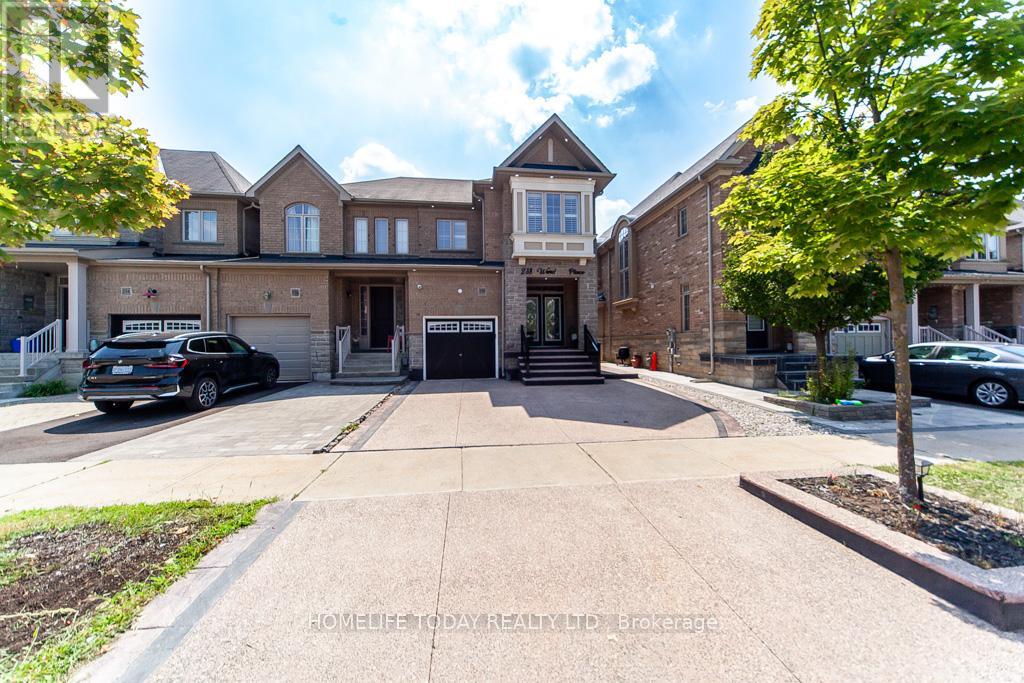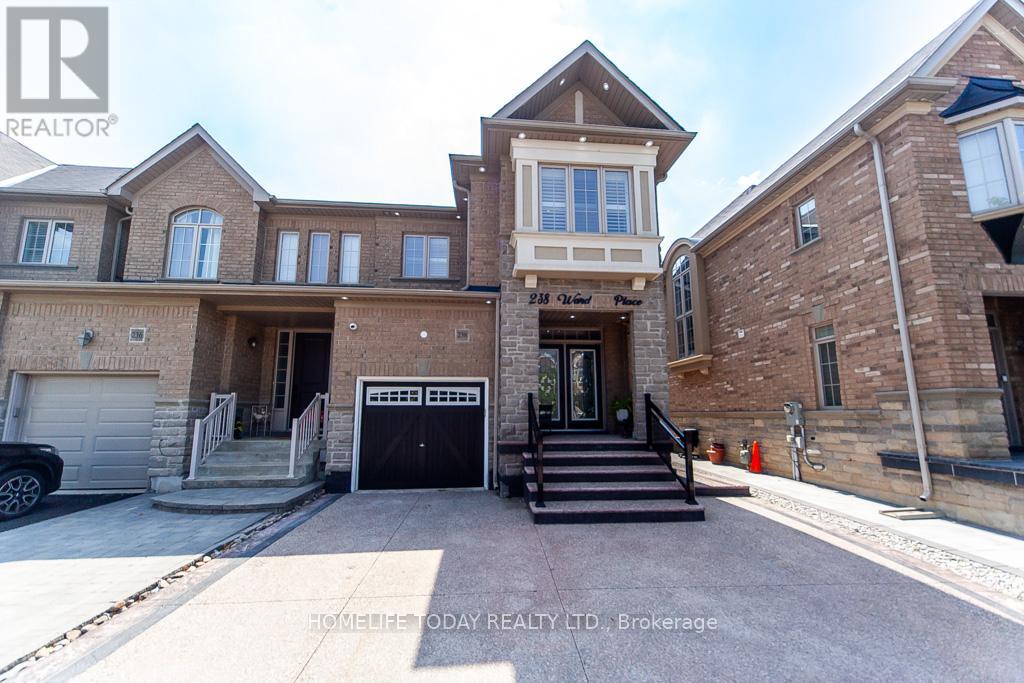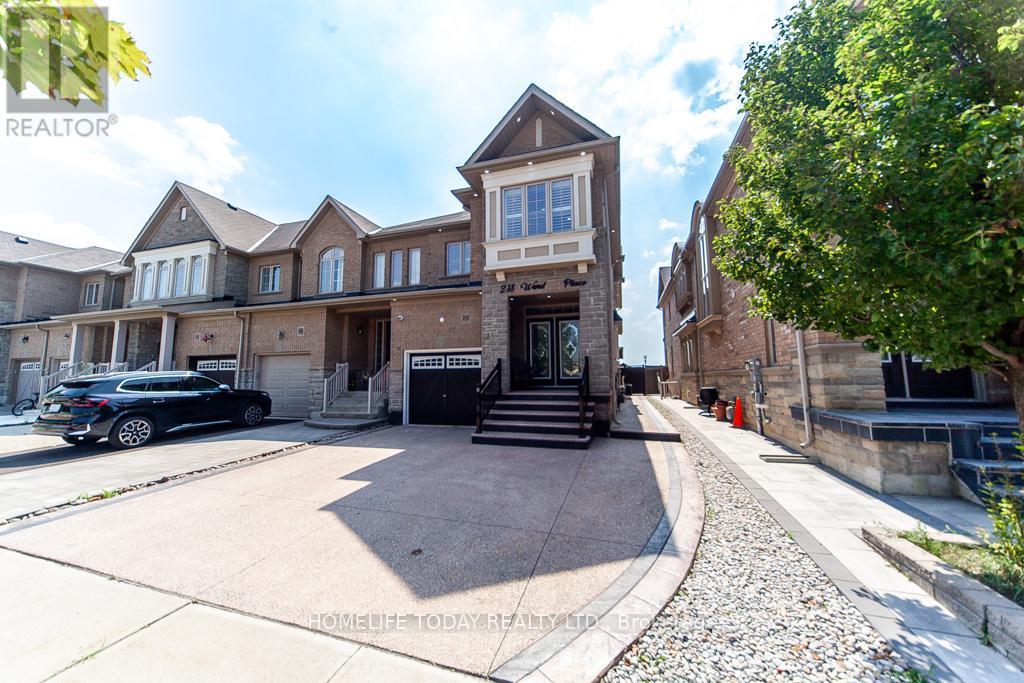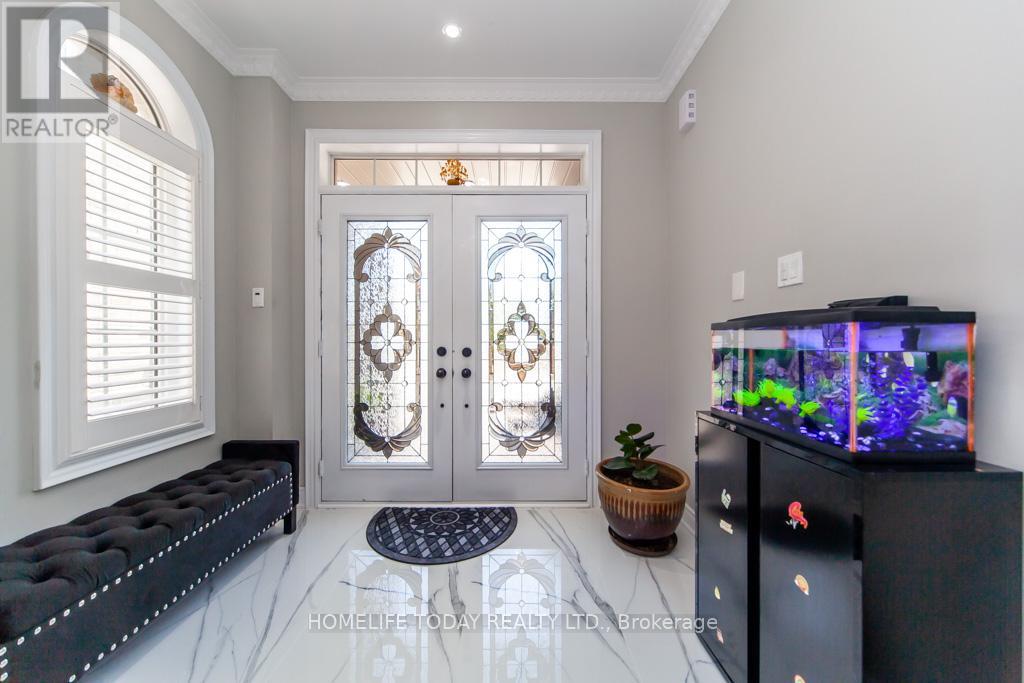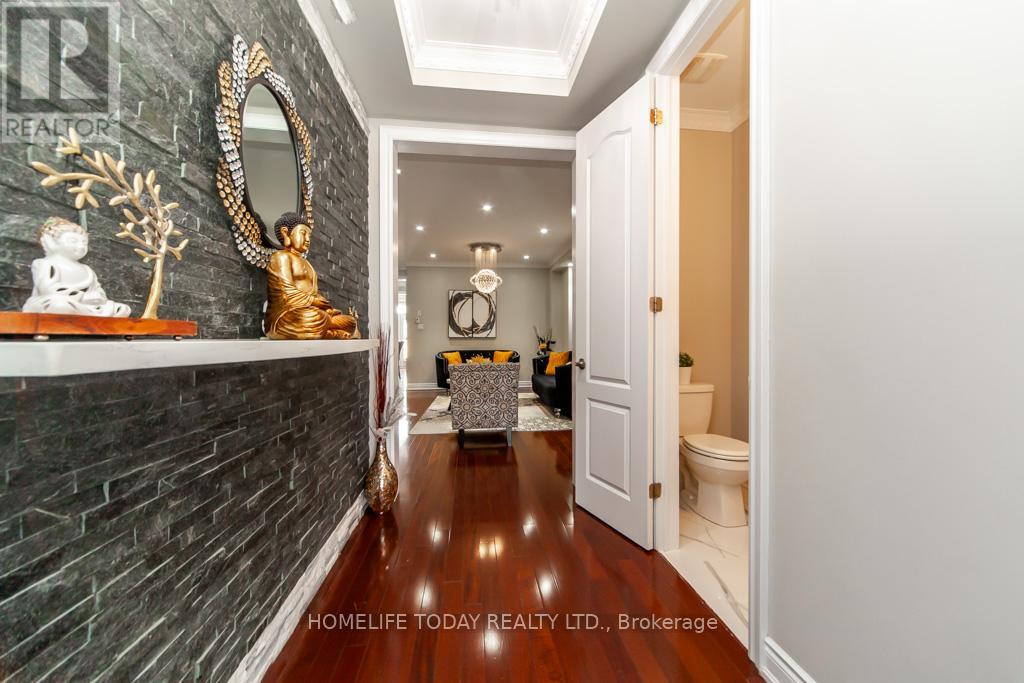6 Bedroom
4 Bathroom
2000 - 2500 sqft
Fireplace
Central Air Conditioning
Forced Air
$1,369,900
Stunning & Spacious 4 Bedrooms Town Only Linked By Garage, Like Detached Situated In Demanding Location Vellore Village community! .Upgraded Double Door Entry! Lots Of Windows! $$$ On Upgrades! This Bright, Spacious Home Features 9 Ft Smooth Ceiling & Upgraded Hardwood Floors On Main Level And Upper Hall, 8' Exterior Doors, Crown Molding, pot lights throughout all levels and outside. Prof Landscaped & concrete epoxy Back Yard, Front Yard &side. Extended driveway that comfortably fits 3 vehicles. Finished basement apartment with a fantastic rental opportunity. Steps To School, Shopping, Vaughan Mills, Canada's Wonderland and Hospital .Close To Hwy 400. (id:41954)
Property Details
|
MLS® Number
|
N12353069 |
|
Property Type
|
Single Family |
|
Community Name
|
Vellore Village |
|
Amenities Near By
|
Hospital, Park, Public Transit |
|
Equipment Type
|
Water Heater - Gas, Water Heater |
|
Parking Space Total
|
5 |
|
Rental Equipment Type
|
Water Heater - Gas, Water Heater |
|
Structure
|
Shed |
|
View Type
|
View |
Building
|
Bathroom Total
|
4 |
|
Bedrooms Above Ground
|
4 |
|
Bedrooms Below Ground
|
2 |
|
Bedrooms Total
|
6 |
|
Age
|
6 To 15 Years |
|
Amenities
|
Fireplace(s) |
|
Appliances
|
Garage Door Opener Remote(s), Central Vacuum, Water Heater, All, Dishwasher, Dryer, Garage Door Opener, Stove, Washer, Window Coverings, Refrigerator |
|
Basement Development
|
Finished |
|
Basement Features
|
Separate Entrance, Walk Out |
|
Basement Type
|
N/a (finished) |
|
Construction Style Attachment
|
Link |
|
Cooling Type
|
Central Air Conditioning |
|
Exterior Finish
|
Brick, Stone |
|
Fire Protection
|
Security System, Smoke Detectors |
|
Fireplace Present
|
Yes |
|
Flooring Type
|
Hardwood, Tile |
|
Foundation Type
|
Block, Brick, Stone |
|
Half Bath Total
|
1 |
|
Heating Fuel
|
Natural Gas |
|
Heating Type
|
Forced Air |
|
Stories Total
|
2 |
|
Size Interior
|
2000 - 2500 Sqft |
|
Type
|
House |
|
Utility Water
|
Municipal Water |
Parking
Land
|
Acreage
|
No |
|
Fence Type
|
Fully Fenced, Fenced Yard |
|
Land Amenities
|
Hospital, Park, Public Transit |
|
Sewer
|
Sanitary Sewer |
|
Size Depth
|
109 Ft ,10 In |
|
Size Frontage
|
25 Ft ,7 In |
|
Size Irregular
|
25.6 X 109.9 Ft |
|
Size Total Text
|
25.6 X 109.9 Ft |
Rooms
| Level |
Type |
Length |
Width |
Dimensions |
|
Second Level |
Primary Bedroom |
3.33 m |
4.88 m |
3.33 m x 4.88 m |
|
Second Level |
Bedroom 2 |
3.27 m |
4.36 m |
3.27 m x 4.36 m |
|
Second Level |
Bedroom 3 |
3.18 m |
4.07 m |
3.18 m x 4.07 m |
|
Second Level |
Bedroom 4 |
3.1 m |
3.66 m |
3.1 m x 3.66 m |
|
Main Level |
Living Room |
4.54 m |
5.3 m |
4.54 m x 5.3 m |
|
Main Level |
Dining Room |
4.54 m |
5.3 m |
4.54 m x 5.3 m |
|
Main Level |
Family Room |
3.21 m |
4.88 m |
3.21 m x 4.88 m |
|
Main Level |
Kitchen |
2.55 m |
2.91 m |
2.55 m x 2.91 m |
|
Main Level |
Eating Area |
2.42 m |
2.61 m |
2.42 m x 2.61 m |
Utilities
|
Cable
|
Installed |
|
Electricity
|
Installed |
|
Sewer
|
Installed |
https://www.realtor.ca/real-estate/28752001/238-wardlaw-place-vaughan-vellore-village-vellore-village
