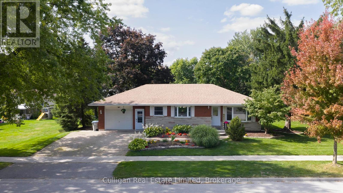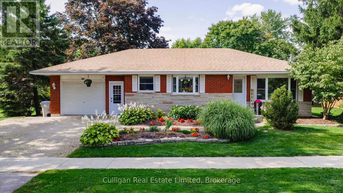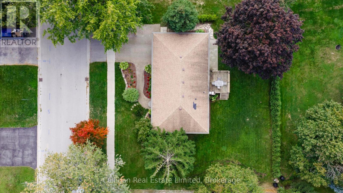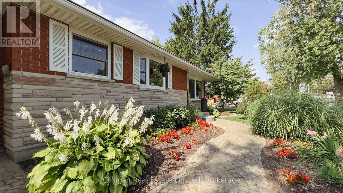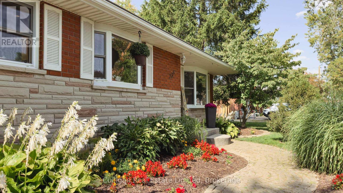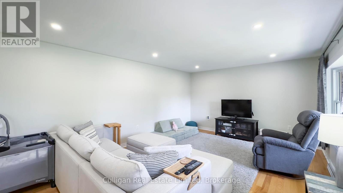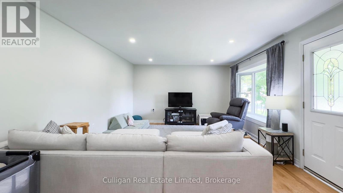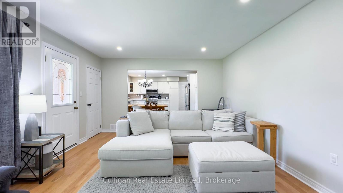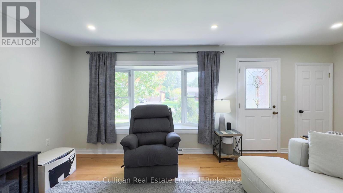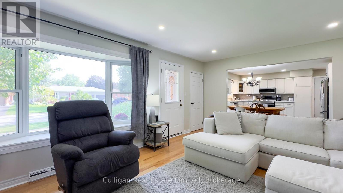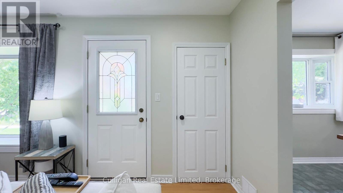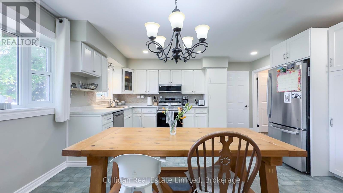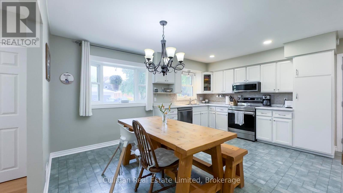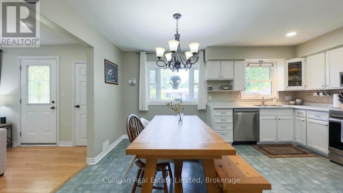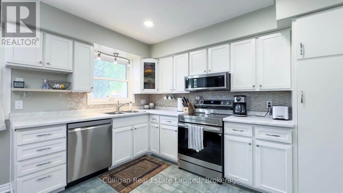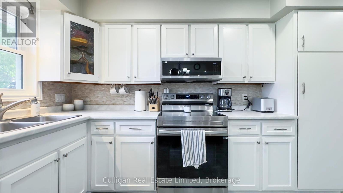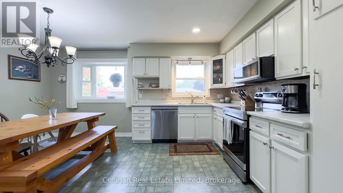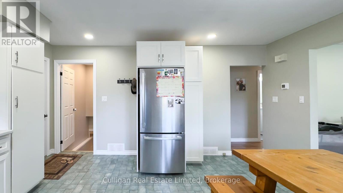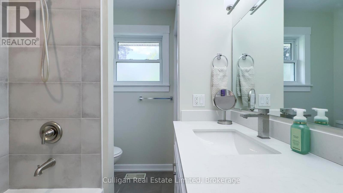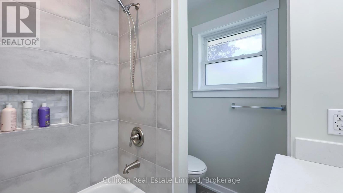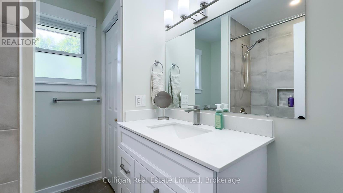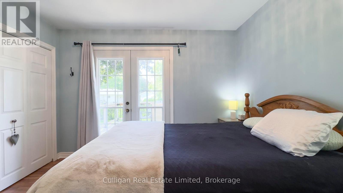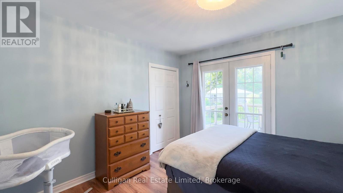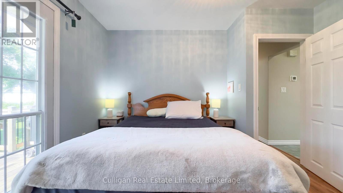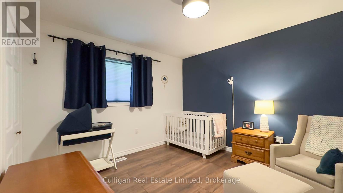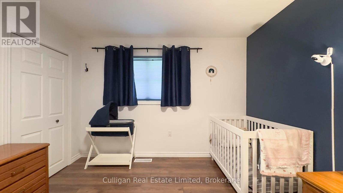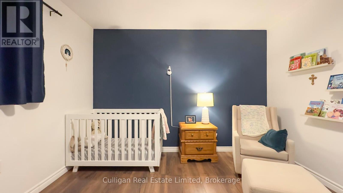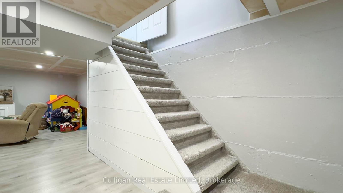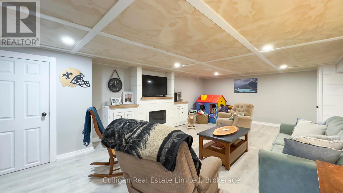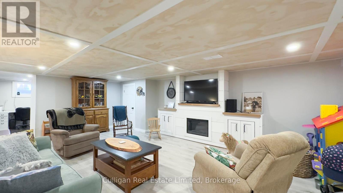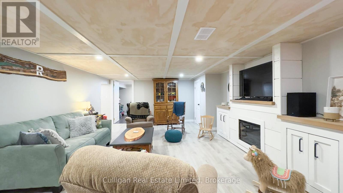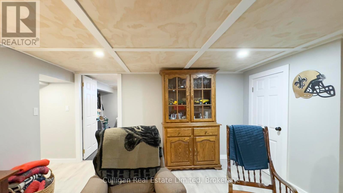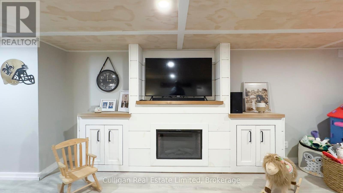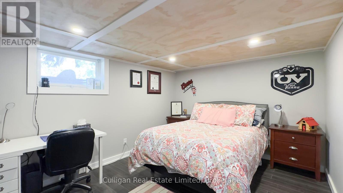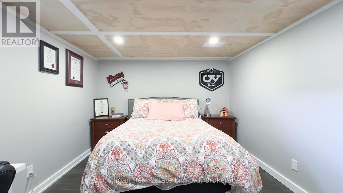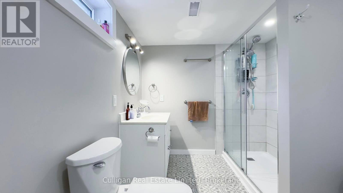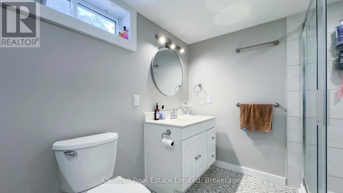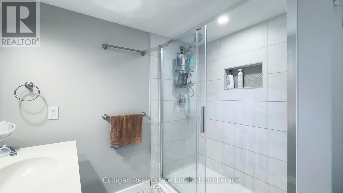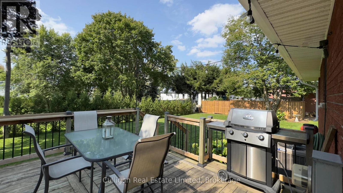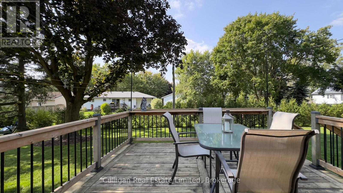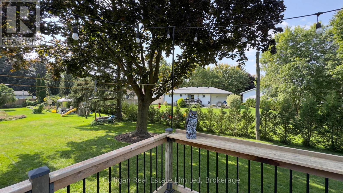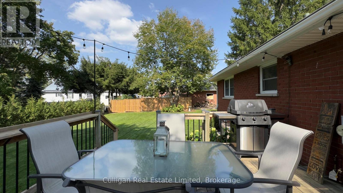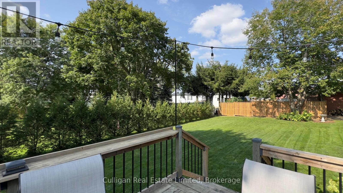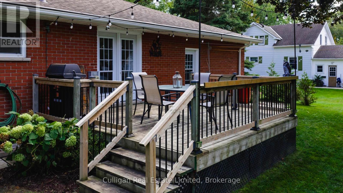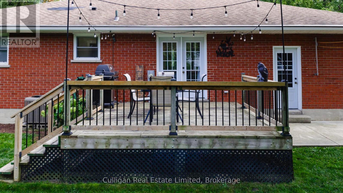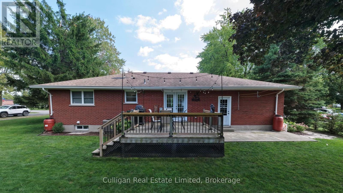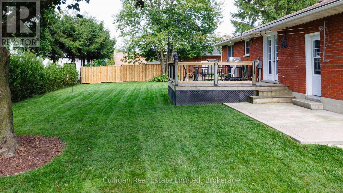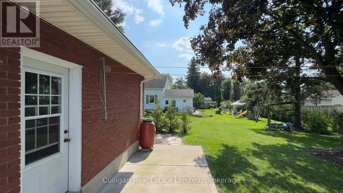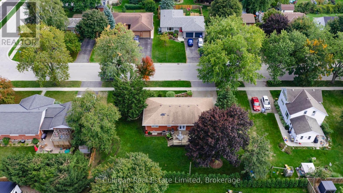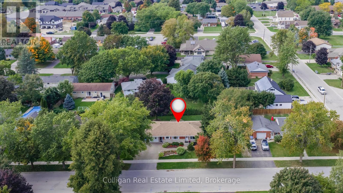3 Bedroom
2 Bathroom
700 - 1100 sqft
Bungalow
Fireplace
Central Air Conditioning
Forced Air
$578,000
Discover a move-in ready home with over 1,000sqft of stylish main floor living space plus a fully finished basement that adds another 900sqft of versatile living area. The main floor consists of eat-kitchen with all stainless-steel appliances, a spacious living room and 2 good sized bedrooms and a 4 pc bathroom. A 10ftx10ft deck off the kitchen give plenty of room to entertain or enjoy your dinners outside. This family friendly home has recently been refreshed with a new coat of paint throughout as well as a newly finished basement offering a second living space, a bedroom and a 3pc bathroom with a walk-in shower. This home has a great location situated on a large landscaped lot in a friendly neighbourhood, walking distance to schools, daycares, walking trails and is only a short 2 min drive to the grocery store, local shops and restaurants that downtown Mitchell offers. (id:41954)
Property Details
|
MLS® Number
|
X12428474 |
|
Property Type
|
Single Family |
|
Community Name
|
Mitchell |
|
Features
|
Carpet Free |
|
Parking Space Total
|
3 |
Building
|
Bathroom Total
|
2 |
|
Bedrooms Above Ground
|
2 |
|
Bedrooms Below Ground
|
1 |
|
Bedrooms Total
|
3 |
|
Age
|
51 To 99 Years |
|
Appliances
|
Water Heater |
|
Architectural Style
|
Bungalow |
|
Basement Development
|
Partially Finished |
|
Basement Type
|
N/a (partially Finished) |
|
Construction Style Attachment
|
Detached |
|
Cooling Type
|
Central Air Conditioning |
|
Exterior Finish
|
Brick |
|
Fireplace Present
|
Yes |
|
Fireplace Total
|
1 |
|
Foundation Type
|
Poured Concrete |
|
Heating Fuel
|
Electric |
|
Heating Type
|
Forced Air |
|
Stories Total
|
1 |
|
Size Interior
|
700 - 1100 Sqft |
|
Type
|
House |
|
Utility Water
|
Municipal Water |
Parking
Land
|
Acreage
|
No |
|
Sewer
|
Sanitary Sewer |
|
Size Depth
|
92 Ft ,6 In |
|
Size Frontage
|
105 Ft |
|
Size Irregular
|
105 X 92.5 Ft |
|
Size Total Text
|
105 X 92.5 Ft |
Rooms
| Level |
Type |
Length |
Width |
Dimensions |
|
Basement |
Bedroom |
3.85 m |
3.08 m |
3.85 m x 3.08 m |
|
Basement |
Bathroom |
2.3 m |
3.07 m |
2.3 m x 3.07 m |
|
Basement |
Utility Room |
3.39 m |
1.9 m |
3.39 m x 1.9 m |
|
Basement |
Laundry Room |
3.42 m |
1.6 m |
3.42 m x 1.6 m |
|
Basement |
Recreational, Games Room |
5.69 m |
7.29 m |
5.69 m x 7.29 m |
|
Ground Level |
Living Room |
3.96 m |
5.79 m |
3.96 m x 5.79 m |
|
Ground Level |
Bedroom |
3.49 m |
3.38 m |
3.49 m x 3.38 m |
|
Ground Level |
Bathroom |
2.43 m |
1.93 m |
2.43 m x 1.93 m |
|
Ground Level |
Primary Bedroom |
3.58 m |
4.5 m |
3.58 m x 4.5 m |
|
Ground Level |
Kitchen |
4.69 m |
4.9 m |
4.69 m x 4.9 m |
https://www.realtor.ca/real-estate/28916665/238-st-andrew-street-west-perth-mitchell-mitchell
