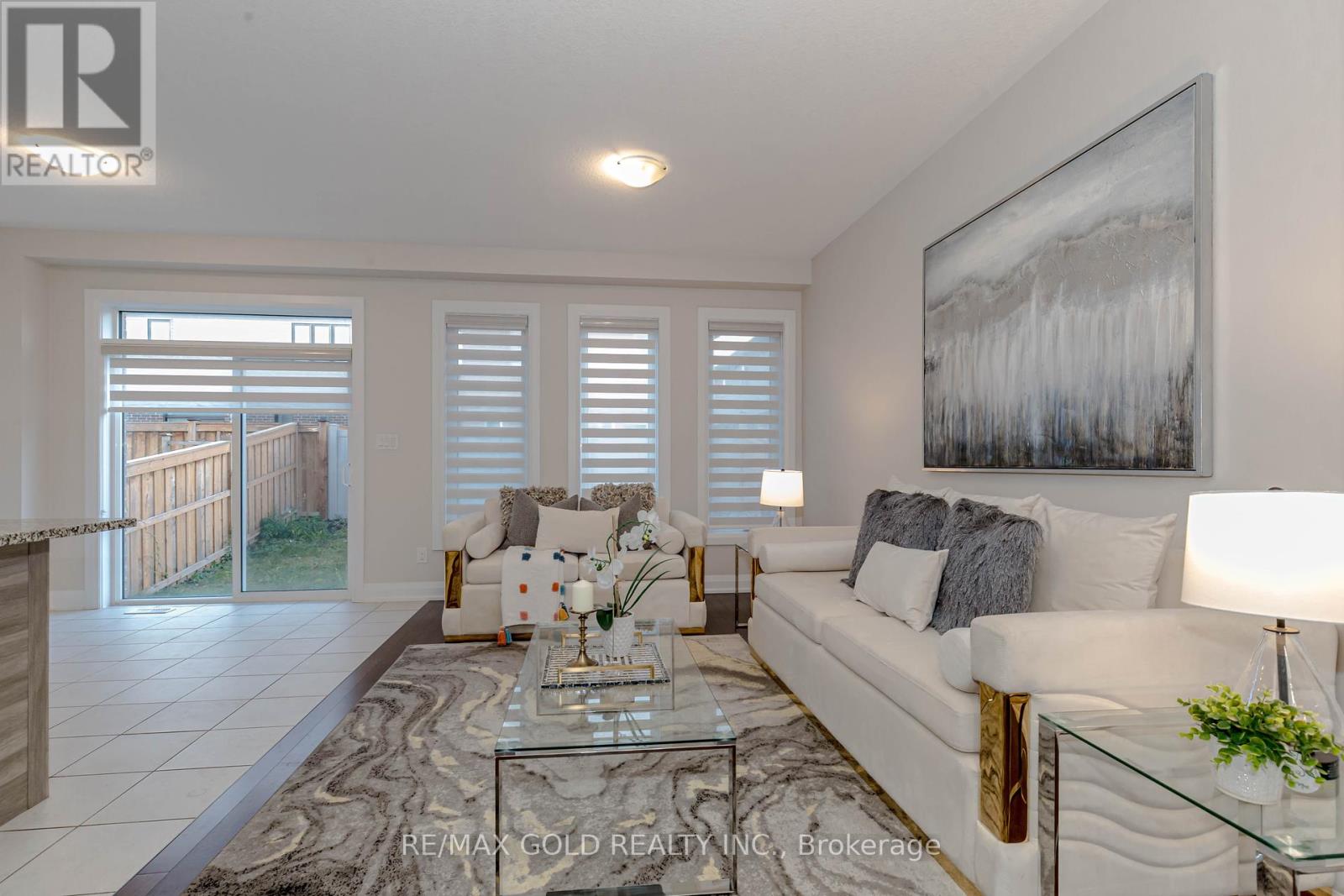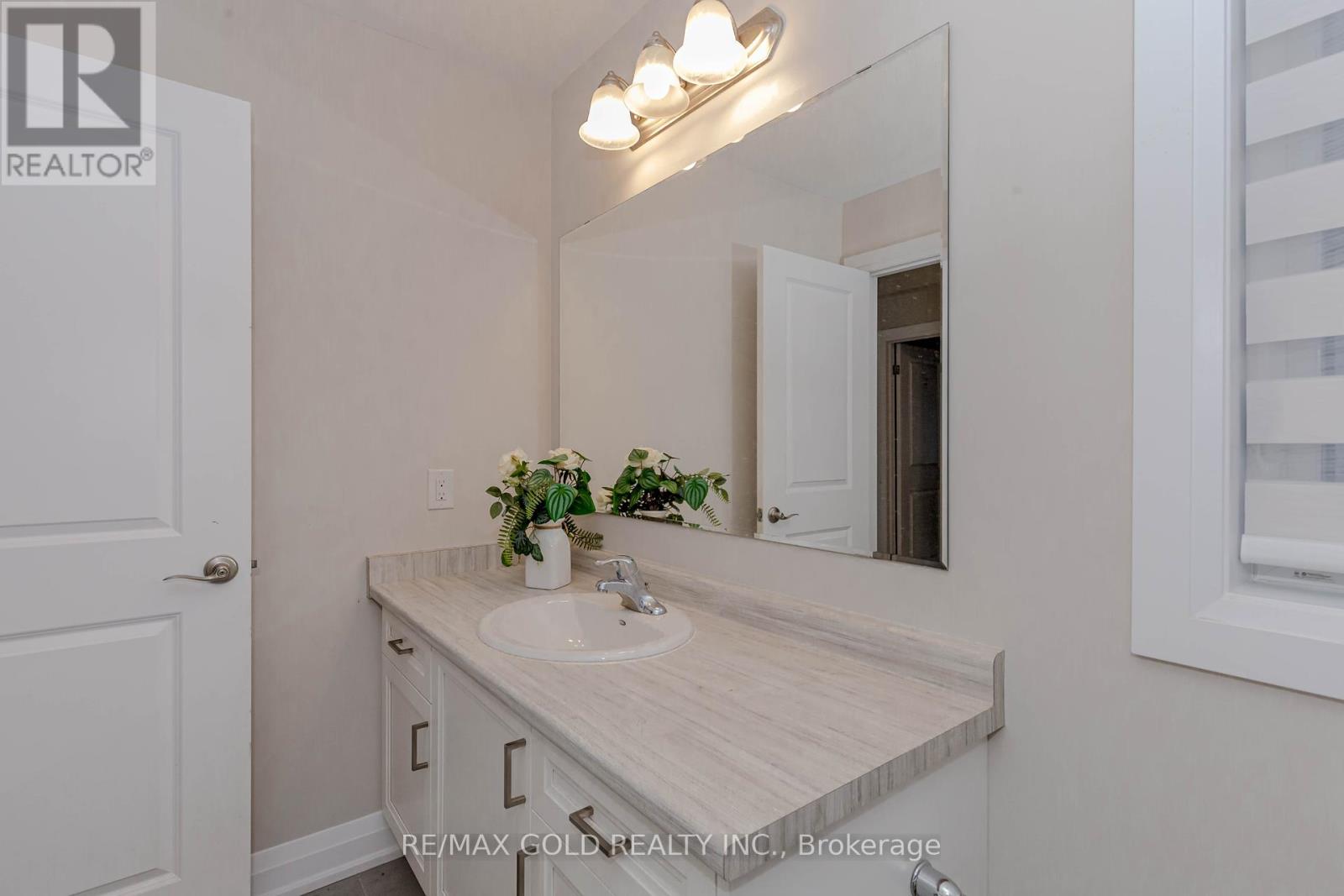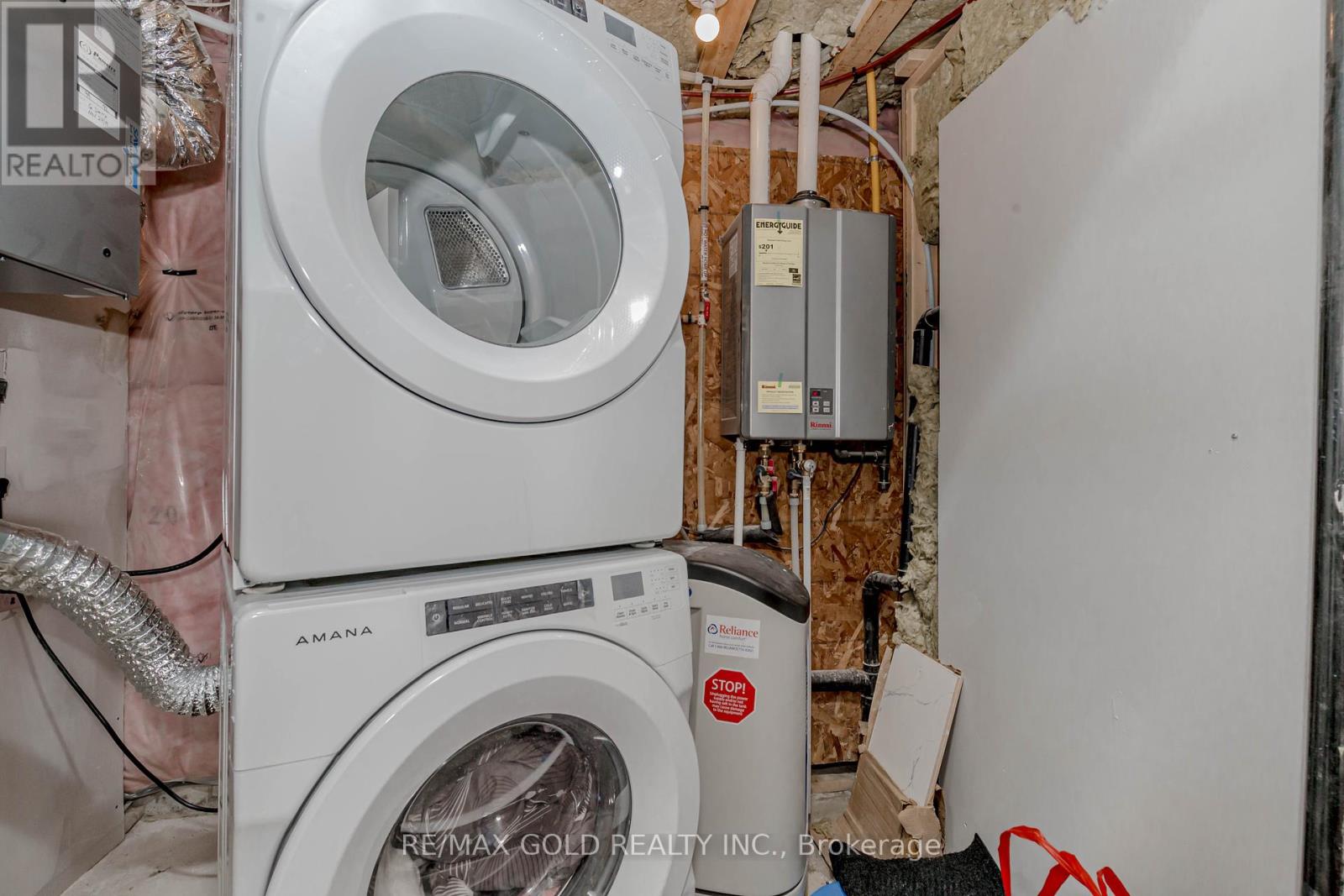5 Bedroom
4 Bathroom
Central Air Conditioning
Forced Air
$999,000
**Legal Basement Apartment** This beautiful home is perfect for families or anyone seeking a comfortable and well-designed living space. With 6 total rooms, including 3 cozy bedrooms, there's plenty of room for both relaxation and productivity. The house features a bright and inviting kitchen, ideal for preparing meals and entertaining guests. The layout is thoughtfully designed, ensuring both privacy and shared living space, making it an ideal home for modern living. Whether you're enjoying quiet moments in the spacious bedrooms or hosting friends in the kitchen and living areas, this home offers everything you need for a comfortable and enjoyable lifestyle. A legally compliant basement apartment. (id:41954)
Property Details
|
MLS® Number
|
X10441807 |
|
Property Type
|
Single Family |
|
Parking Space Total
|
3 |
Building
|
Bathroom Total
|
4 |
|
Bedrooms Above Ground
|
3 |
|
Bedrooms Below Ground
|
2 |
|
Bedrooms Total
|
5 |
|
Appliances
|
Dishwasher, Dryer, Refrigerator, Stove, Washer |
|
Basement Features
|
Apartment In Basement |
|
Basement Type
|
Full |
|
Construction Style Attachment
|
Detached |
|
Cooling Type
|
Central Air Conditioning |
|
Exterior Finish
|
Brick |
|
Half Bath Total
|
1 |
|
Heating Fuel
|
Natural Gas |
|
Heating Type
|
Forced Air |
|
Stories Total
|
2 |
|
Type
|
House |
|
Utility Water
|
Municipal Water |
Parking
Land
|
Acreage
|
No |
|
Sewer
|
Sanitary Sewer |
|
Size Depth
|
100 Ft ,1 In |
|
Size Frontage
|
29 Ft ,11 In |
|
Size Irregular
|
29.99 X 100.1 Ft |
|
Size Total Text
|
29.99 X 100.1 Ft |
Rooms
| Level |
Type |
Length |
Width |
Dimensions |
|
Second Level |
Primary Bedroom |
4.72 m |
3.62 m |
4.72 m x 3.62 m |
|
Second Level |
Bedroom 2 |
3.04 m |
2.86 m |
3.04 m x 2.86 m |
|
Second Level |
Bedroom 3 |
3.04 m |
2.86 m |
3.04 m x 2.86 m |
|
Second Level |
Family Room |
5.15 m |
3.41 m |
5.15 m x 3.41 m |
|
Second Level |
Sitting Room |
2.68 m |
2.74 m |
2.68 m x 2.74 m |
|
Basement |
Den |
|
|
Measurements not available |
|
Basement |
Bedroom |
|
|
Measurements not available |
|
Basement |
Kitchen |
|
|
Measurements not available |
|
Main Level |
Kitchen |
3.99 m |
2.95 m |
3.99 m x 2.95 m |
|
Main Level |
Great Room |
4.29 m |
3.29 m |
4.29 m x 3.29 m |
https://www.realtor.ca/real-estate/27676523/238-sedgewood-street-kitchener









































