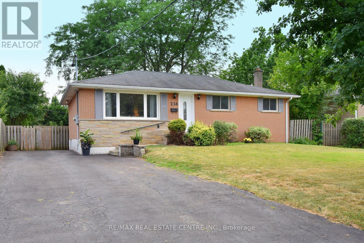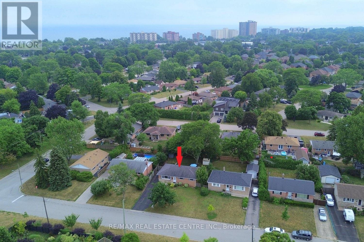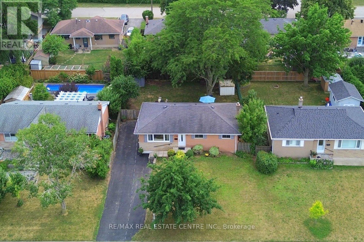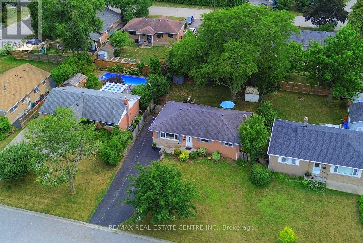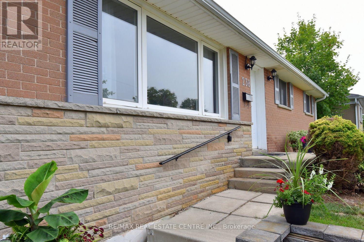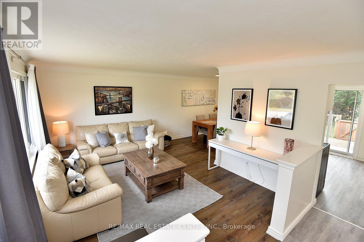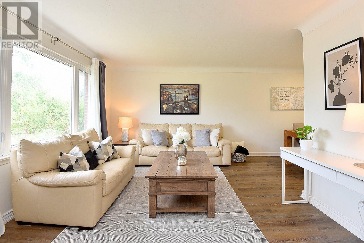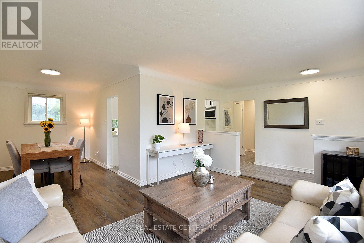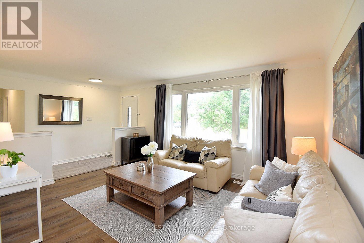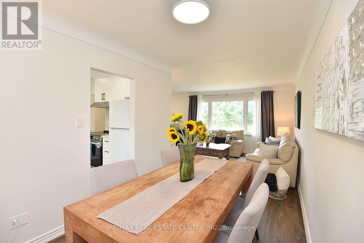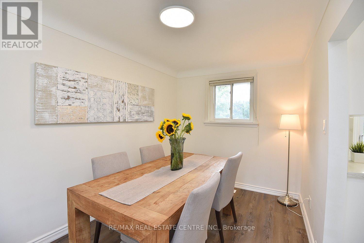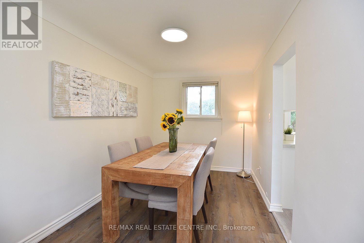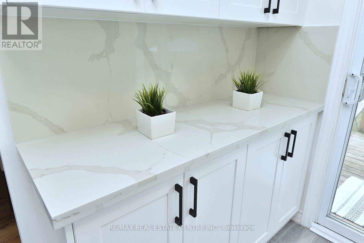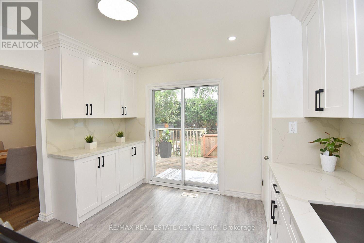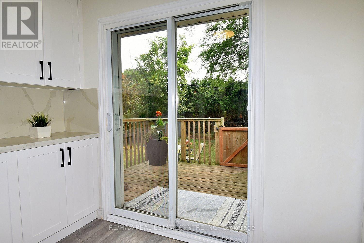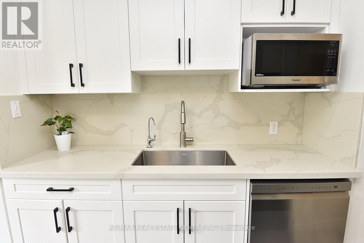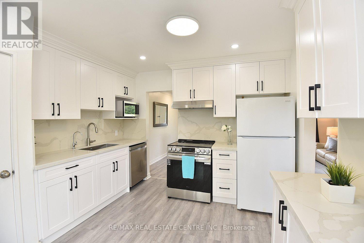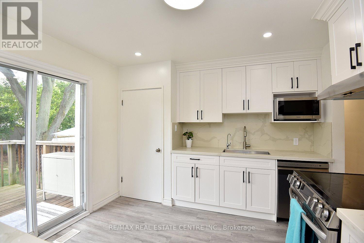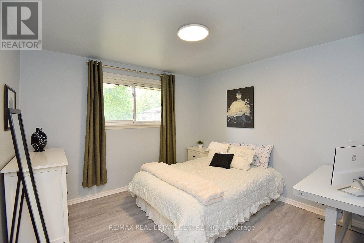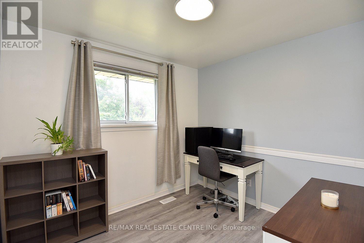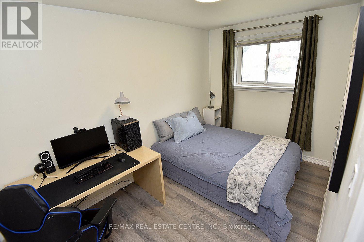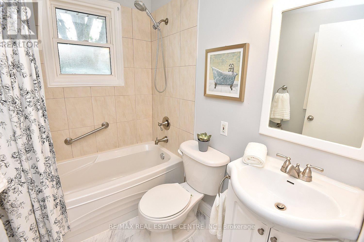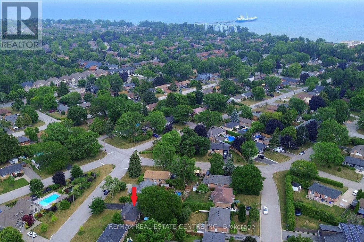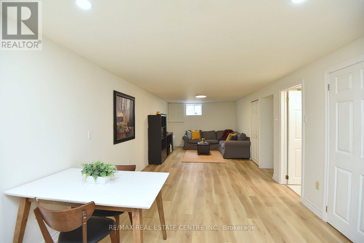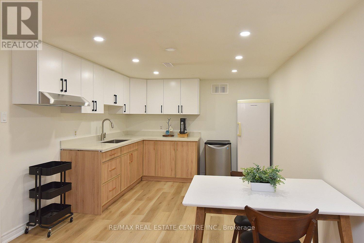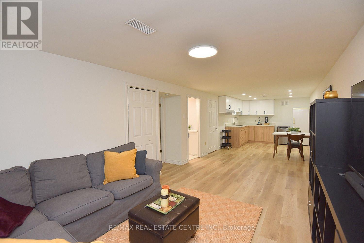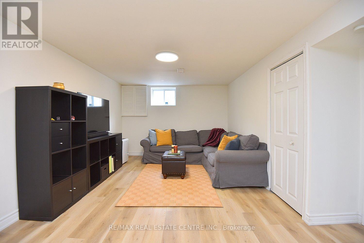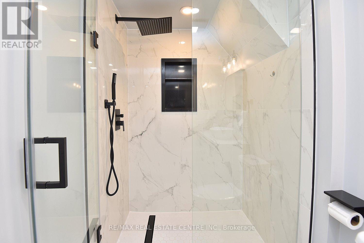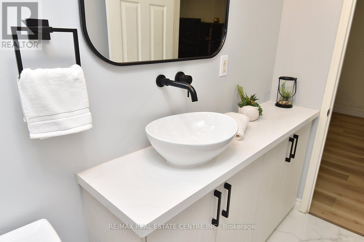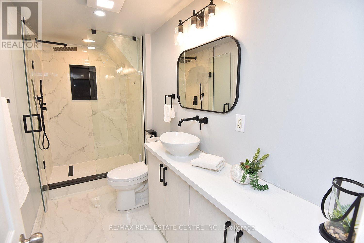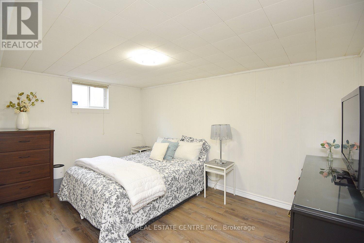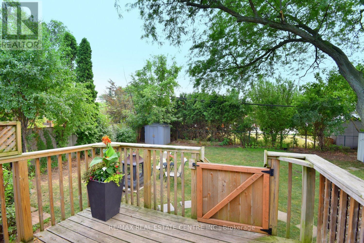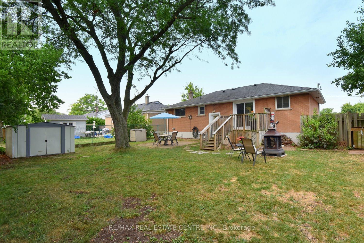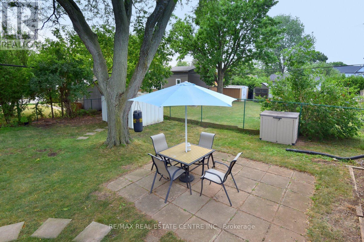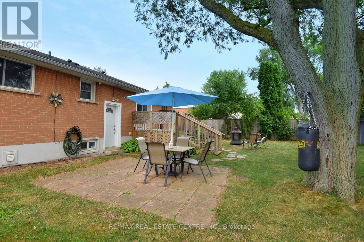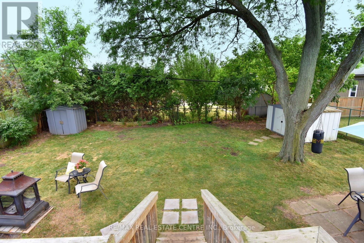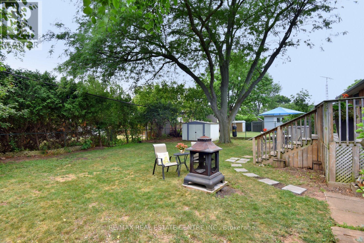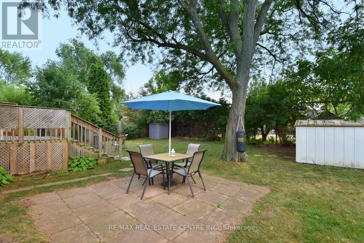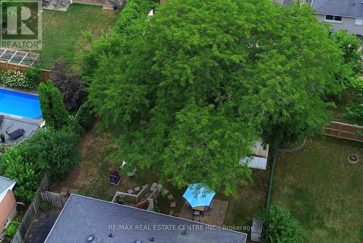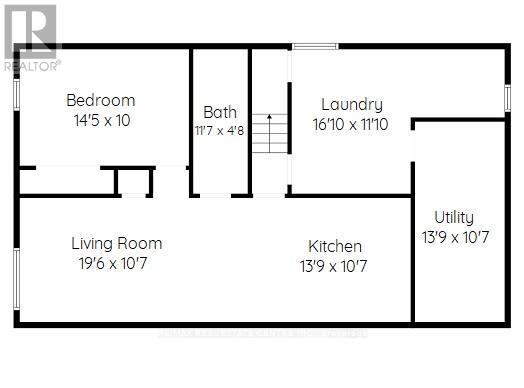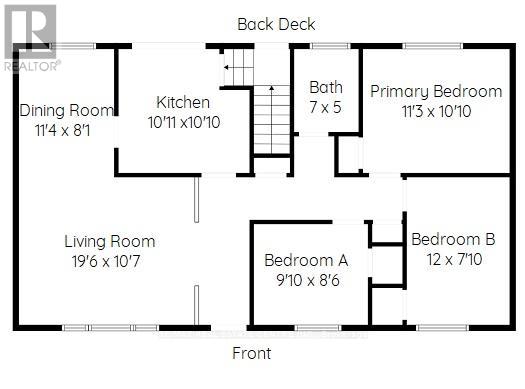238 Kent Crescent E Burlington (Appleby), Ontario L7L 4T1
4 Bedroom
2 Bathroom
700 - 1100 sqft
Bungalow
Central Air Conditioning
Forced Air
$1,073,000
n/a (id:41954)
Property Details
| MLS® Number | W12412097 |
| Property Type | Single Family |
| Community Name | Appleby |
| Amenities Near By | Park, Place Of Worship, Public Transit, Schools |
| Features | Wooded Area, Flat Site, Carpet Free |
| Parking Space Total | 5 |
| Structure | Deck, Shed |
Building
| Bathroom Total | 2 |
| Bedrooms Above Ground | 3 |
| Bedrooms Below Ground | 1 |
| Bedrooms Total | 4 |
| Age | 51 To 99 Years |
| Appliances | Water Heater, Dishwasher, Dryer, Microwave, Stove, Washer, Refrigerator |
| Architectural Style | Bungalow |
| Basement Features | Separate Entrance, Walk-up |
| Basement Type | N/a |
| Construction Style Attachment | Detached |
| Cooling Type | Central Air Conditioning |
| Exterior Finish | Brick |
| Foundation Type | Block |
| Heating Fuel | Natural Gas |
| Heating Type | Forced Air |
| Stories Total | 1 |
| Size Interior | 700 - 1100 Sqft |
| Type | House |
| Utility Water | Municipal Water |
Parking
| Garage |
Land
| Acreage | No |
| Fence Type | Fenced Yard |
| Land Amenities | Park, Place Of Worship, Public Transit, Schools |
| Sewer | Sanitary Sewer |
| Size Depth | 105 Ft |
| Size Frontage | 60 Ft |
| Size Irregular | 60 X 105 Ft |
| Size Total Text | 60 X 105 Ft|under 1/2 Acre |
Rooms
| Level | Type | Length | Width | Dimensions |
|---|---|---|---|---|
| Basement | Bathroom | 3.53 m | 1.42 m | 3.53 m x 1.42 m |
| Basement | Laundry Room | 5.13 m | 3.6 m | 5.13 m x 3.6 m |
| Basement | Kitchen | 4.19 m | 3.22 m | 4.19 m x 3.22 m |
| Basement | Living Room | 5.94 m | 3.22 m | 5.94 m x 3.22 m |
| Basement | Bedroom | 4.39 m | 3.04 m | 4.39 m x 3.04 m |
| Main Level | Kitchen | 3.32 m | 3.3 m | 3.32 m x 3.3 m |
| Main Level | Living Room | 5.94 m | 3.22 m | 5.94 m x 3.22 m |
| Main Level | Dining Room | 3.45 m | 2.48 m | 3.45 m x 2.48 m |
| Main Level | Primary Bedroom | 3.42 m | 3.3 m | 3.42 m x 3.3 m |
| Main Level | Bedroom | 3.65 m | 2.38 m | 3.65 m x 2.38 m |
| Main Level | Bedroom | 2.99 m | 2.59 m | 2.99 m x 2.59 m |
| Main Level | Bathroom | 2.13 m | 1.52 m | 2.13 m x 1.52 m |
https://www.realtor.ca/real-estate/28881569/238-kent-crescent-e-burlington-appleby-appleby
Interested?
Contact us for more information
