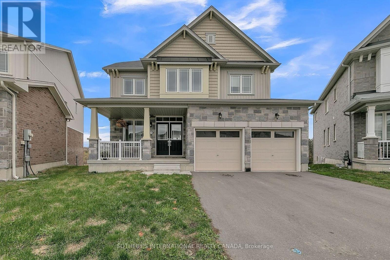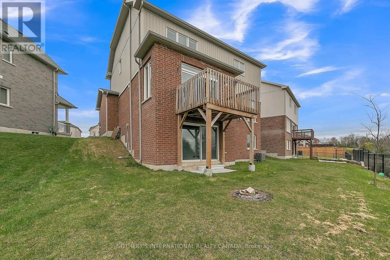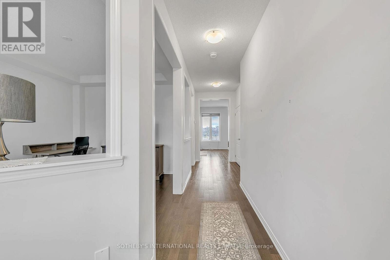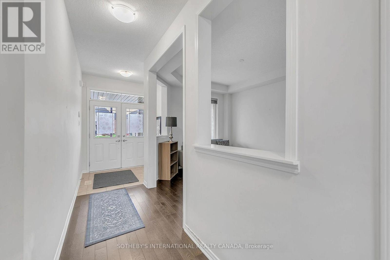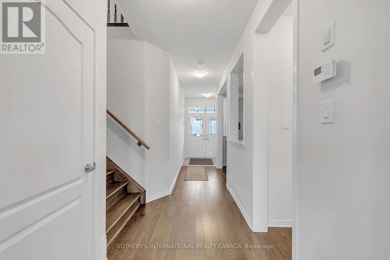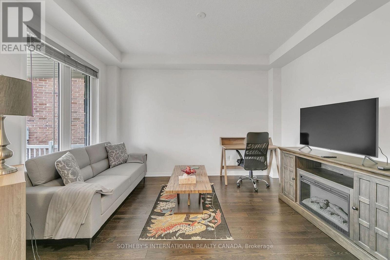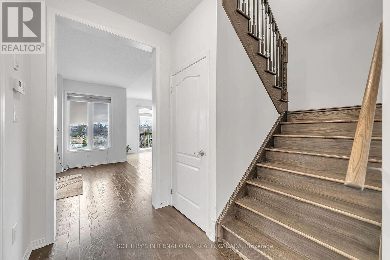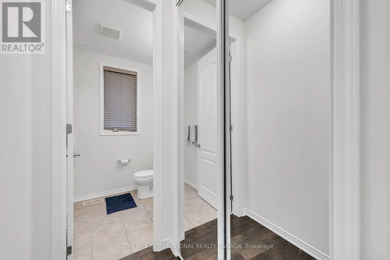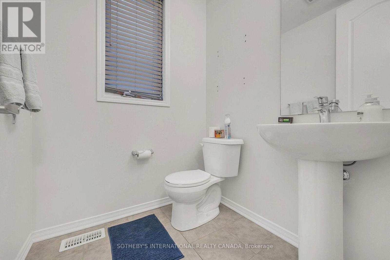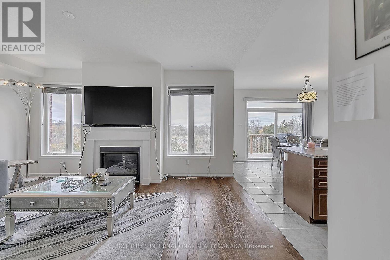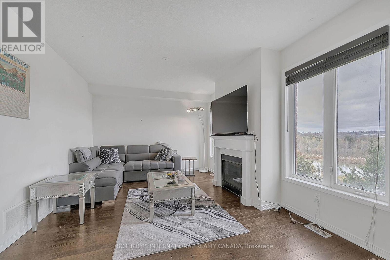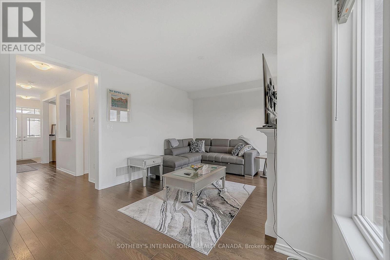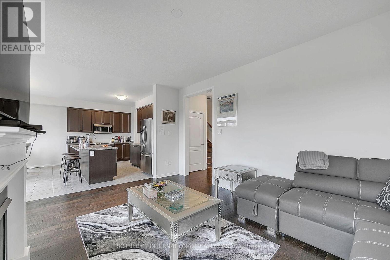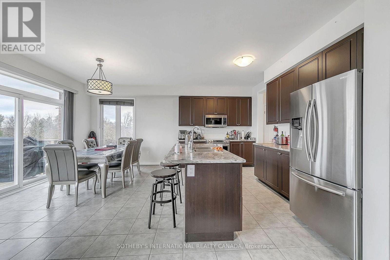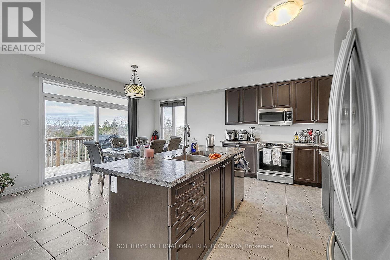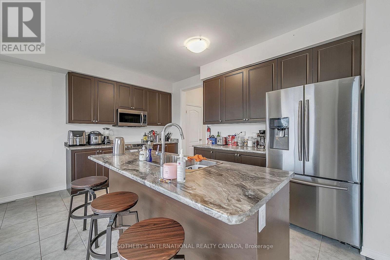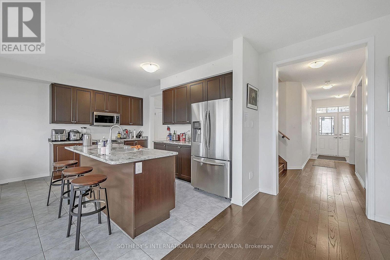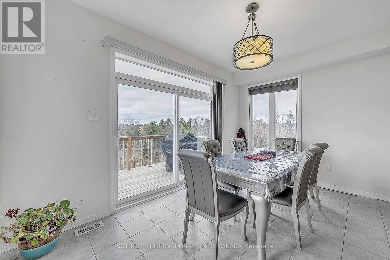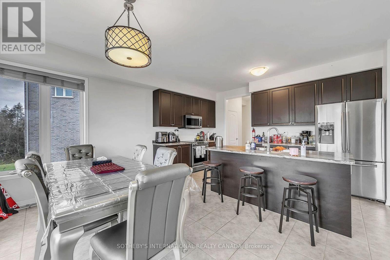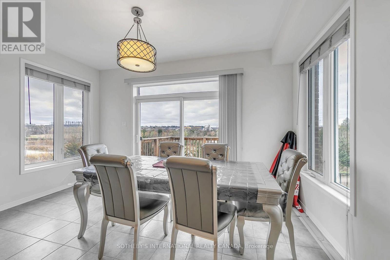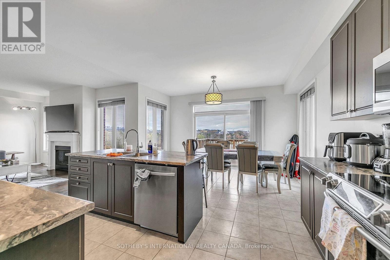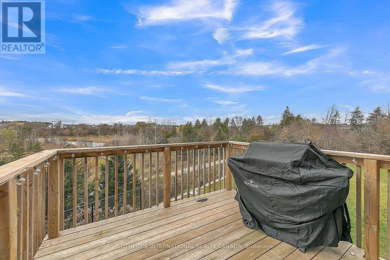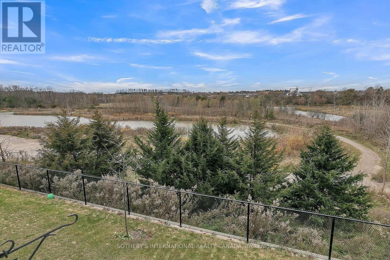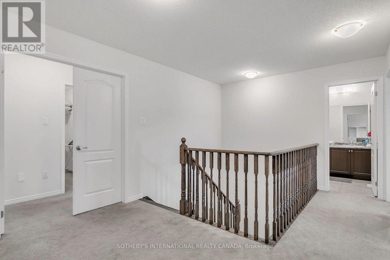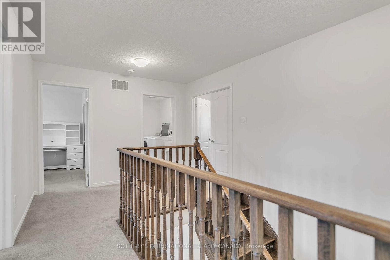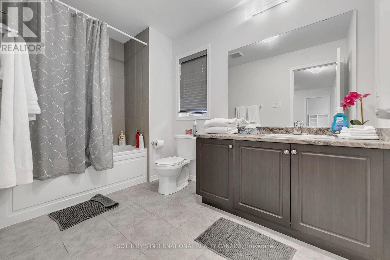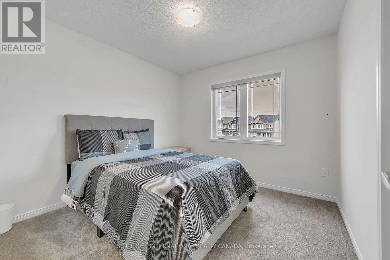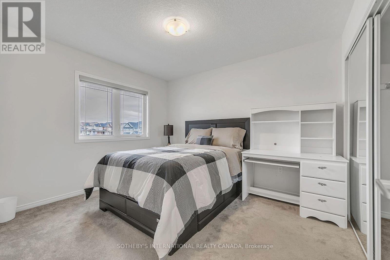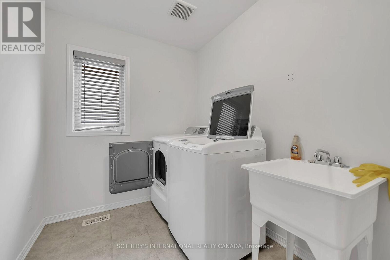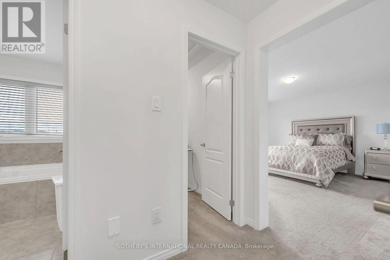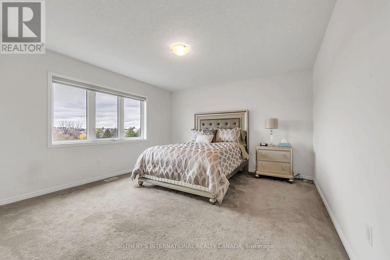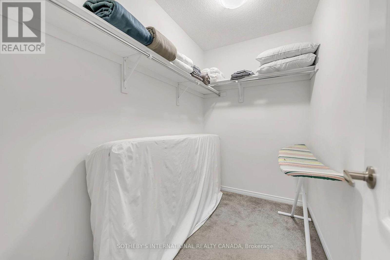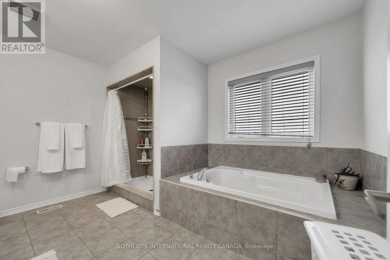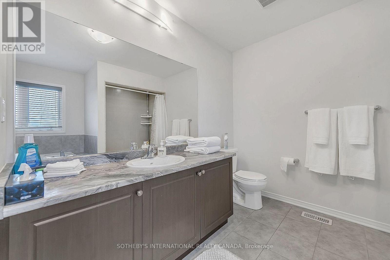6 Bedroom
4 Bathroom
2000 - 2500 sqft
Fireplace
Central Air Conditioning
Forced Air
$1,050,000
Welcome to this exceptional 4-bedroom, 4-bathroom home in the highly desirable Riverland community of Breslau. Perfectly positioned with breathtaking views of the Grand River, this property combines modern luxury with a serene natural setting. The open-concept main floor is designed for everyday living and entertaining, featuring a chef's kitchen with stainless steel appliances, abundant cabinetry, and a convenient walk-in pantry with direct garage access. The seamless layout flows through the dining and living areas, creating a warm and inviting space for family and guests. Upstairs, the primary suite offers a private retreat with a spa-inspired ensuite and walk-in closet. Three additional spacious bedrooms and beautifully finished bathrooms ensure comfort for the whole family. The fully equipped in-law suite with a separate entrance adds incredible versatility-perfect for multi-generational living or rental potential. The walkout basement opens to a landscaped backyard backing directly onto the Grand River, where you can enjoy peaceful mornings, summer barbecues, and evenings surrounded by nature .Riverland is a family-friendly community just minutes from Kitchener, Waterloo, and Guelph. With nearby parks, trails, and excellent schools, it's an ideal setting to enjoy riverside living without giving up city convenience. This is a rare chance to own a true waterfront property in one of the area's most sought-after neighborhoods. Don't miss it. (id:41954)
Property Details
|
MLS® Number
|
X12435044 |
|
Property Type
|
Single Family |
|
Equipment Type
|
Water Heater |
|
Parking Space Total
|
4 |
|
Rental Equipment Type
|
Water Heater |
|
Structure
|
Deck, Porch |
|
View Type
|
River View |
Building
|
Bathroom Total
|
4 |
|
Bedrooms Above Ground
|
4 |
|
Bedrooms Below Ground
|
2 |
|
Bedrooms Total
|
6 |
|
Age
|
0 To 5 Years |
|
Amenities
|
Fireplace(s) |
|
Appliances
|
All |
|
Basement Development
|
Finished |
|
Basement Features
|
Walk Out |
|
Basement Type
|
N/a (finished) |
|
Construction Style Attachment
|
Detached |
|
Cooling Type
|
Central Air Conditioning |
|
Exterior Finish
|
Brick, Aluminum Siding |
|
Fireplace Present
|
Yes |
|
Flooring Type
|
Carpeted, Hardwood |
|
Foundation Type
|
Poured Concrete |
|
Half Bath Total
|
1 |
|
Heating Fuel
|
Natural Gas |
|
Heating Type
|
Forced Air |
|
Stories Total
|
2 |
|
Size Interior
|
2000 - 2500 Sqft |
|
Type
|
House |
|
Utility Water
|
Municipal Water |
Parking
Land
|
Acreage
|
No |
|
Sewer
|
Sanitary Sewer |
|
Size Depth
|
106 Ft |
|
Size Frontage
|
36 Ft |
|
Size Irregular
|
36 X 106 Ft |
|
Size Total Text
|
36 X 106 Ft |
|
Surface Water
|
River/stream |
Rooms
| Level |
Type |
Length |
Width |
Dimensions |
|
Second Level |
Bedroom |
5.48 m |
3.96 m |
5.48 m x 3.96 m |
|
Second Level |
Bedroom 2 |
3.96 m |
3.65 m |
3.96 m x 3.65 m |
|
Second Level |
Bedroom 3 |
3.96 m |
3.65 m |
3.96 m x 3.65 m |
|
Second Level |
Bedroom 4 |
3.96 m |
3.65 m |
3.96 m x 3.65 m |
|
Main Level |
Living Room |
4.96 m |
3.65 m |
4.96 m x 3.65 m |
|
Ground Level |
Family Room |
4.57 m |
3.65 m |
4.57 m x 3.65 m |
|
Ground Level |
Kitchen |
3.65 m |
2.45 m |
3.65 m x 2.45 m |
|
Ground Level |
Dining Room |
3.65 m |
3 m |
3.65 m x 3 m |
https://www.realtor.ca/real-estate/28930824/238-dolman-street-woolwich
