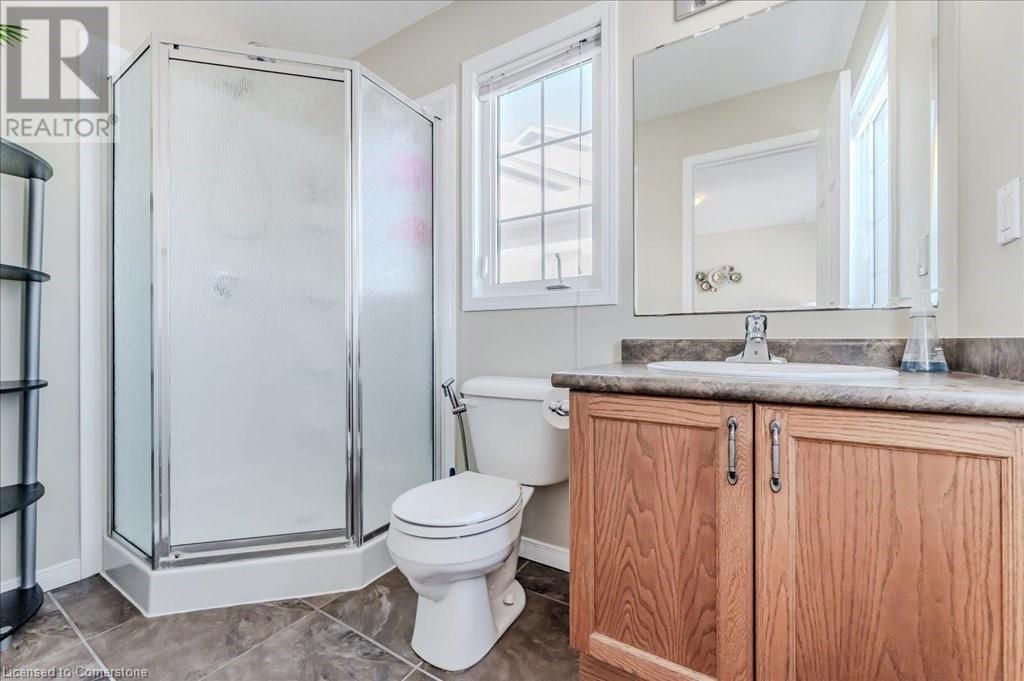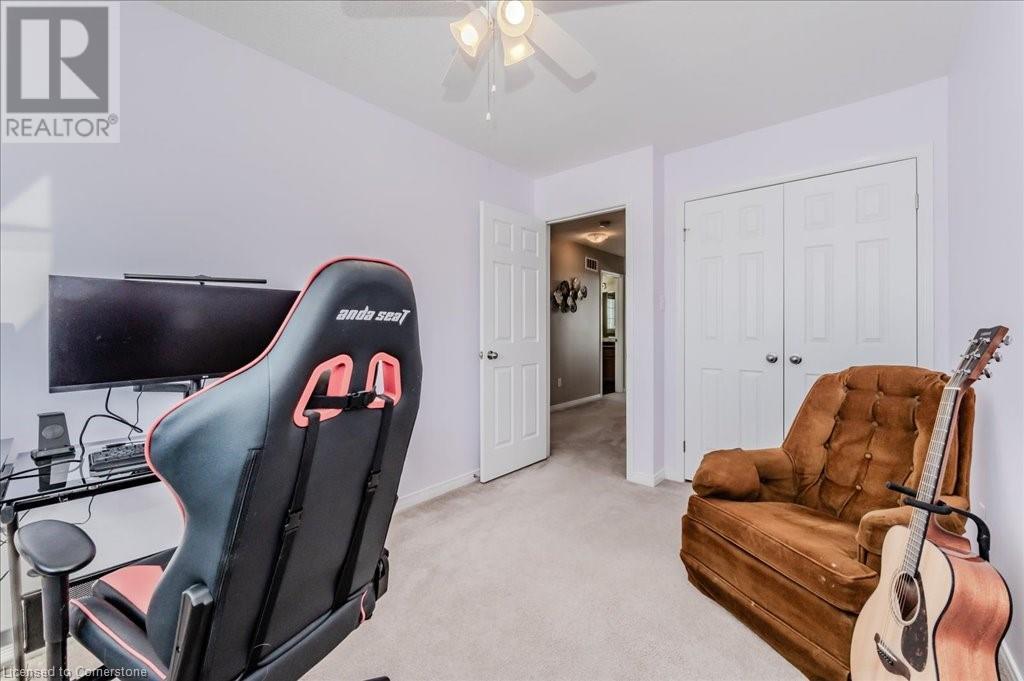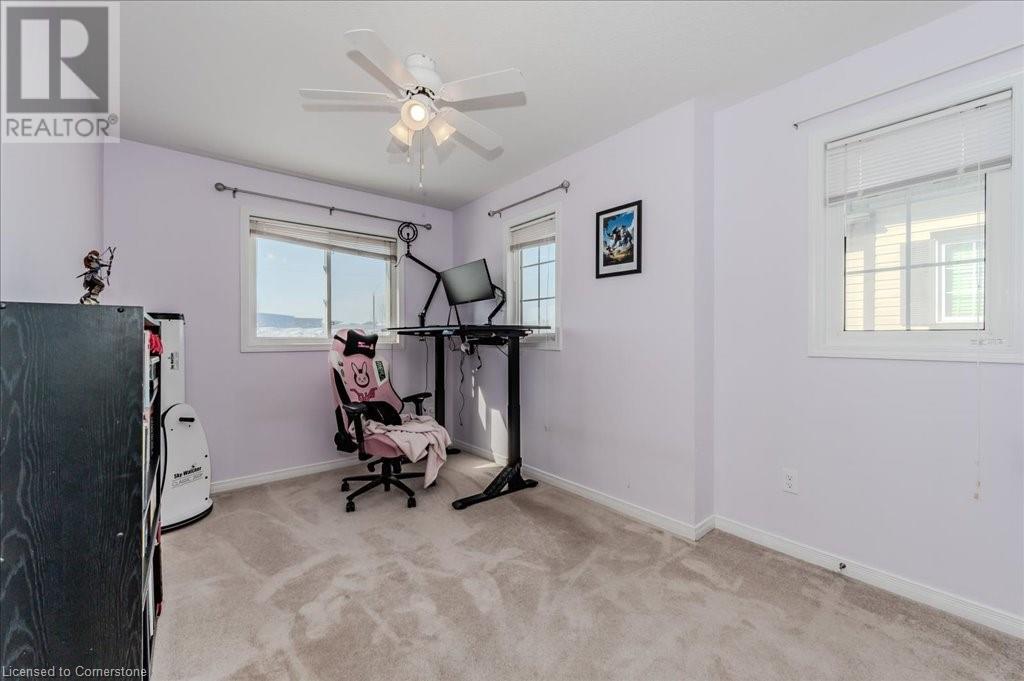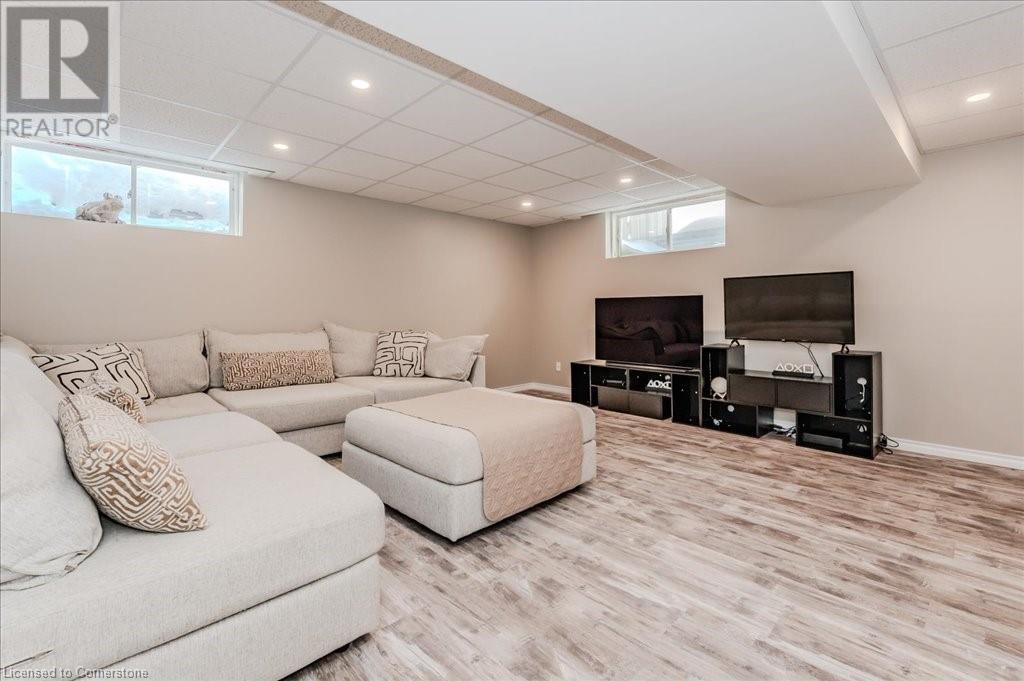238 Countrystone Crescent Kitchener, Ontario N2N 3S2
$639,000
FREEHOLD END UNIT townhouse offers 3 bedrooms, 3 bathrooms, a finished basement, and a 1-car garage, all set on a spacious lot with no rear neighbors. As an end unit, this home features eight additional windows, flooding the space with an abundance of natural light throughout the day. The fully fenced, expansive backyard provides exceptional privacy, while the home’s prime location is just a short walk to THE BOARDWALK shopping center. MAIN FLOOR: Step inside this sun-filled, open-concept home, where large windows and open sightlines extend seamlessly to the backyard, creating an airy and inviting atmosphere. The main floor features a thoughtfully designed layout that effortlessly connects the living room, dining area, and kitchen—perfect for both daily living and entertaining. Sliding doors lead to a patio with a gas hookup, making outdoor BBQs a breeze. A convenient 2-piece bathroom and direct access to the garage via a man-door complete this level. SECOND FLOOR: The extra-wide staircase with open oak railings leads to the second floor, where you'll find a spacious primary bedroom with vaulted ceilings, a massive window, and a 3-piece ensuite. Two additional well-sized bedrooms provide comfortable spaces for family or guests, each benefiting from the increased natural light that this end unit offers. BASEMENT: The newly finished basement offers a bright and spacious area, perfect for a recreation room, home office, or additional living space. There is a partially finished room with a 3 pc rough-in behind a door, ready for you to complete to your needs. UPGRADES: Finished basement New vinyl floors in the living room New sliding door Fresh paint on the main floor and basement LOCATION: Situated near The Boardwalk, this home provides easy access to shopping, dining, and entertainment. Additionally, commuting is effortless with nearby public transportation and major highways. (id:41954)
Open House
This property has open houses!
2:00 pm
Ends at:4:00 pm
2:00 pm
Ends at:4:00 pm
2:00 pm
Ends at:4:00 pm
Property Details
| MLS® Number | 40700777 |
| Property Type | Single Family |
| Amenities Near By | Park, Place Of Worship, Playground, Public Transit, Shopping |
| Equipment Type | Water Heater |
| Parking Space Total | 2 |
| Rental Equipment Type | Water Heater |
Building
| Bathroom Total | 3 |
| Bedrooms Above Ground | 3 |
| Bedrooms Total | 3 |
| Appliances | Dishwasher, Dryer, Refrigerator, Stove, Water Softener, Washer, Window Coverings |
| Architectural Style | 2 Level |
| Basement Development | Finished |
| Basement Type | Full (finished) |
| Constructed Date | 2010 |
| Construction Style Attachment | Attached |
| Cooling Type | Central Air Conditioning |
| Exterior Finish | Aluminum Siding, Brick Veneer, Concrete |
| Fixture | Ceiling Fans |
| Half Bath Total | 1 |
| Heating Fuel | Natural Gas |
| Stories Total | 2 |
| Size Interior | 1624 Sqft |
| Type | Row / Townhouse |
| Utility Water | Municipal Water |
Parking
| Attached Garage |
Land
| Access Type | Highway Access |
| Acreage | No |
| Land Amenities | Park, Place Of Worship, Playground, Public Transit, Shopping |
| Sewer | Municipal Sewage System |
| Size Depth | 159 Ft |
| Size Frontage | 26 Ft |
| Size Irregular | 0.096 |
| Size Total | 0.096 Ac|under 1/2 Acre |
| Size Total Text | 0.096 Ac|under 1/2 Acre |
| Zoning Description | R-6 |
Rooms
| Level | Type | Length | Width | Dimensions |
|---|---|---|---|---|
| Second Level | 3pc Bathroom | Measurements not available | ||
| Second Level | 4pc Bathroom | Measurements not available | ||
| Second Level | Bedroom | 8'5'' x 13'2'' | ||
| Second Level | Bedroom | 9'3'' x 12'3'' | ||
| Second Level | Primary Bedroom | 11'11'' x 13'9'' | ||
| Basement | Utility Room | 10'9'' x 21'11'' | ||
| Basement | Storage | 6'6'' x 3'3'' | ||
| Basement | Recreation Room | 16'3'' x 15'8'' | ||
| Main Level | 2pc Bathroom | Measurements not available | ||
| Main Level | Kitchen | 8'8'' x 8'11'' | ||
| Main Level | Dining Room | 9'10'' x 16'3'' | ||
| Main Level | Living Room | 16'12'' x 10'9'' |
https://www.realtor.ca/real-estate/27948667/238-countrystone-crescent-kitchener
Interested?
Contact us for more information




































