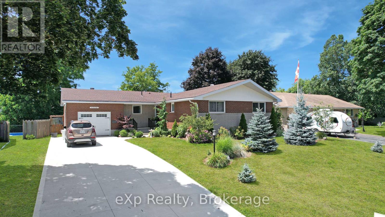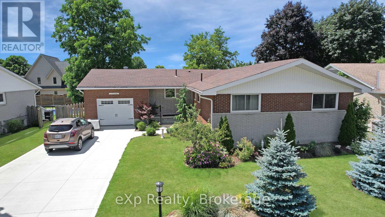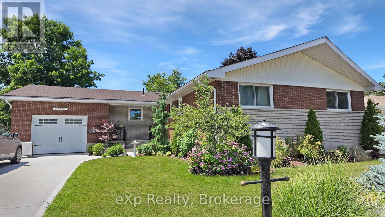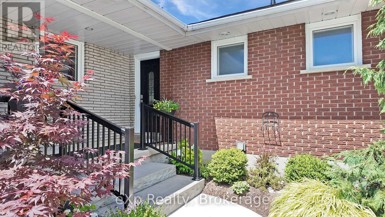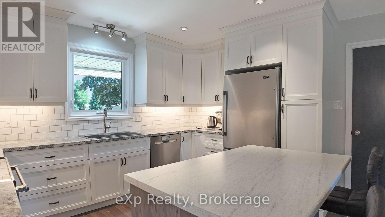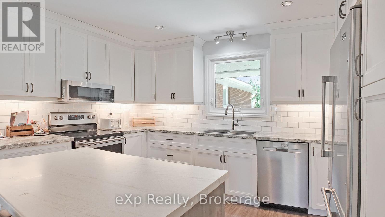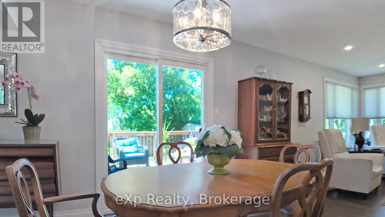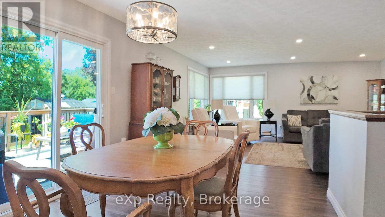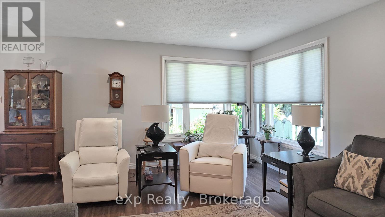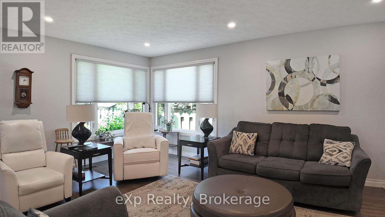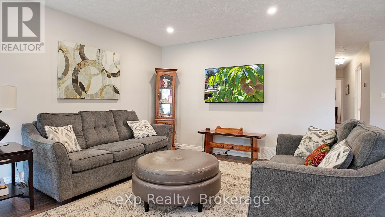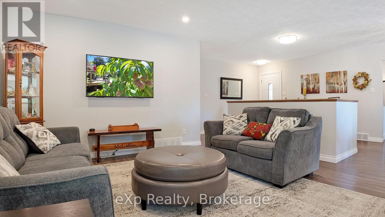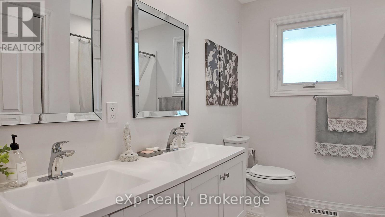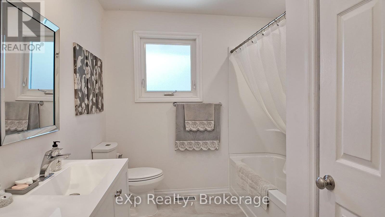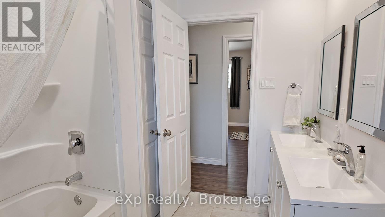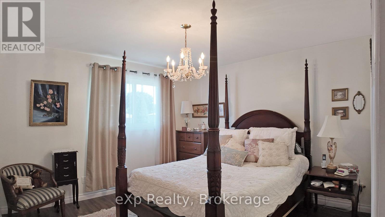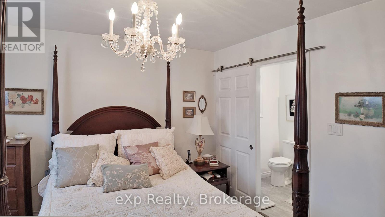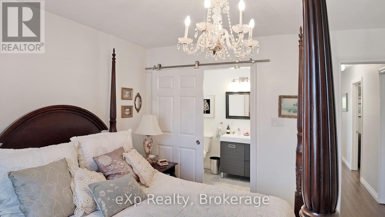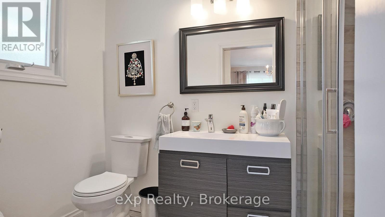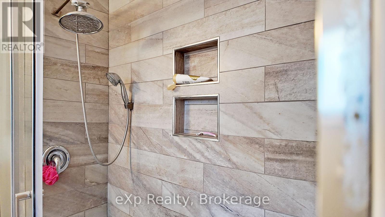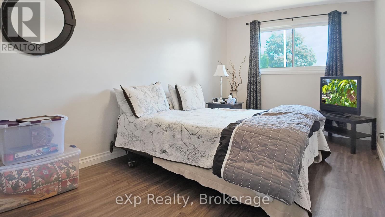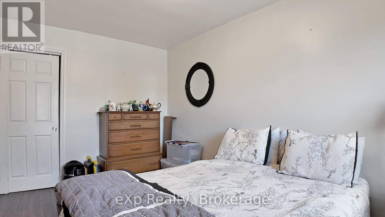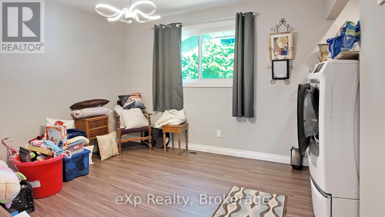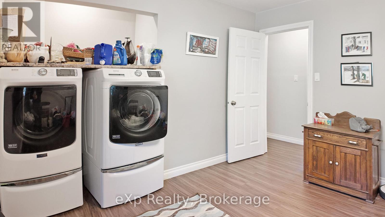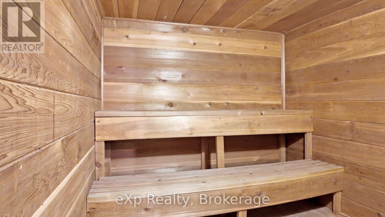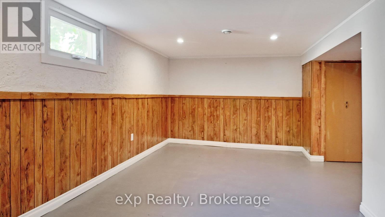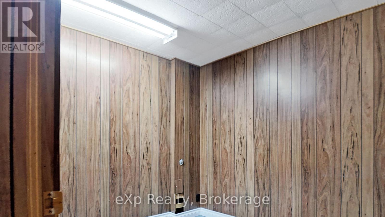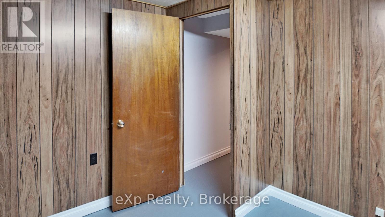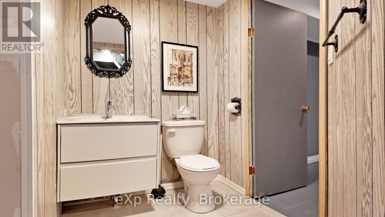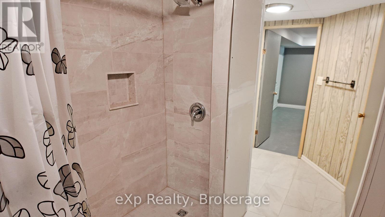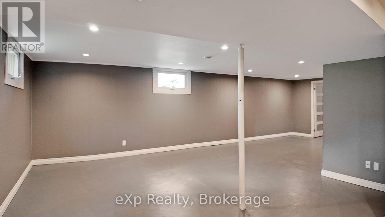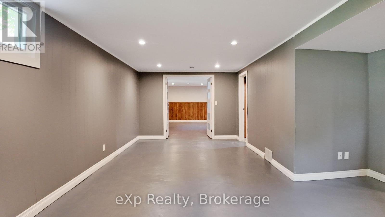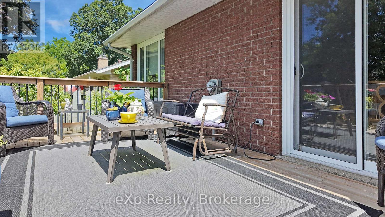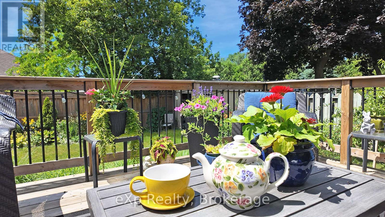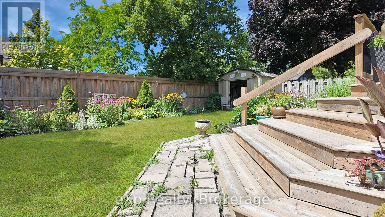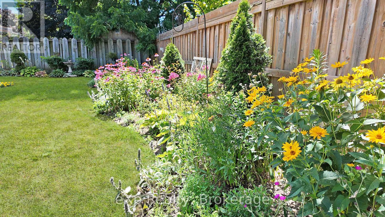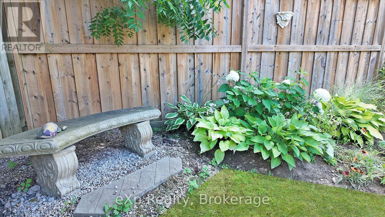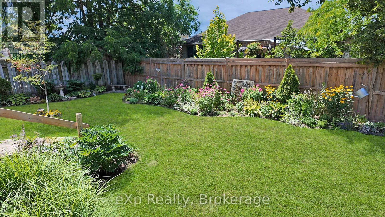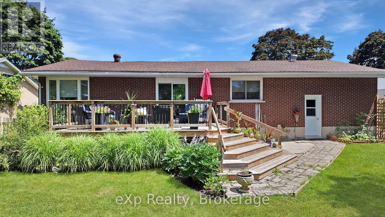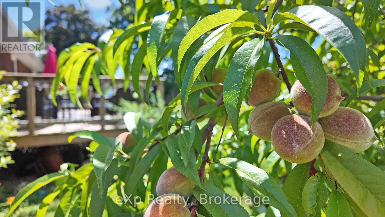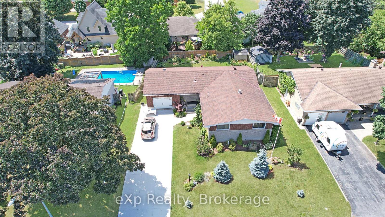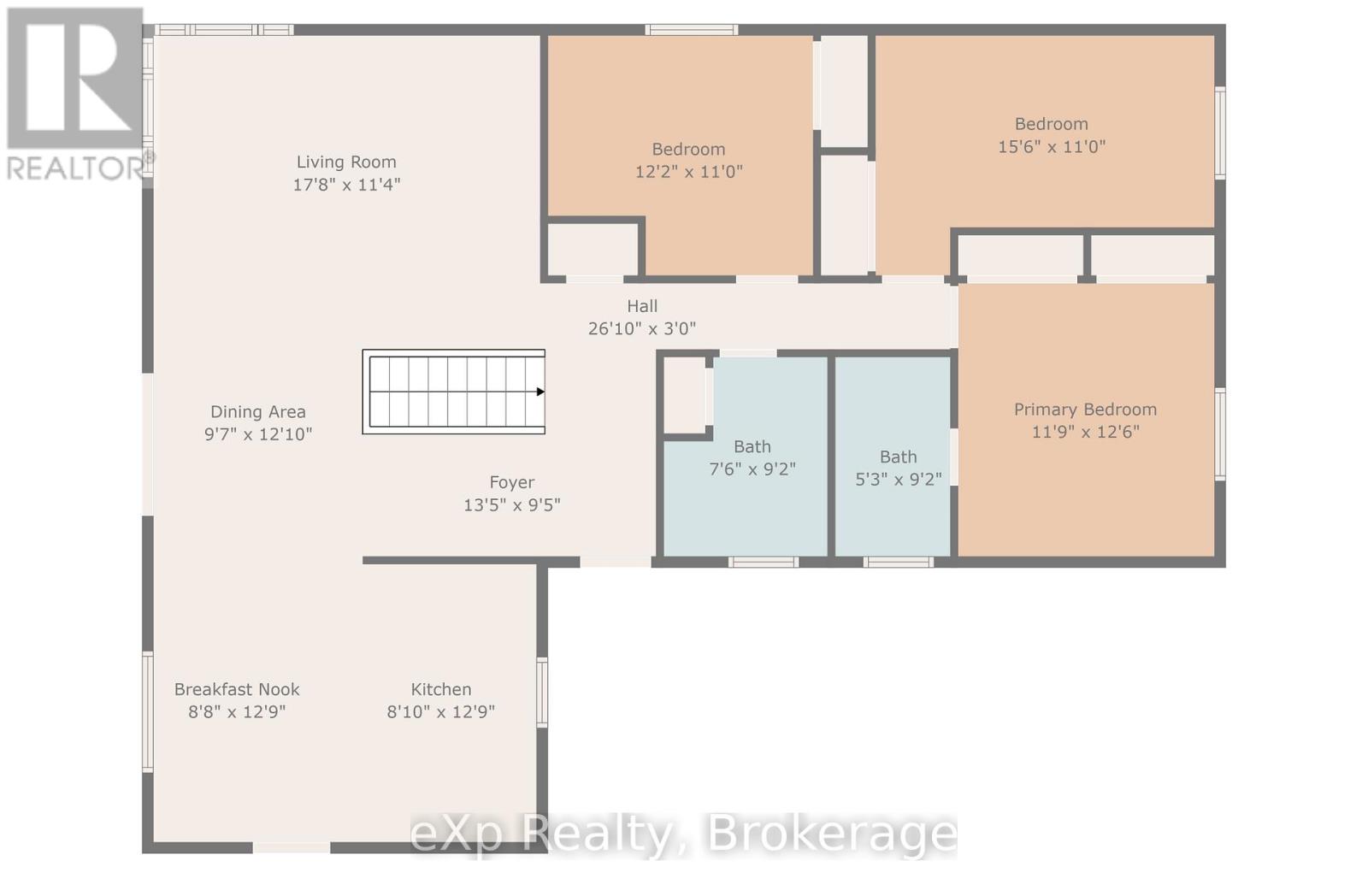238 4th Avenue Hanover, Ontario N4N 2B5
3 Bedroom
3 Bathroom
1500 - 2000 sqft
Bungalow
Central Air Conditioning
Forced Air
Landscaped
$619,000
Located in one of Hanover's most desirable, quiet neighborhoods, this updated home features a fully renovated kitchen, three modern baths, and stylish upgrades throughout including windows and flooring. The fenced backyard offers beautiful perennial gardens, while the basement includes a relaxing sauna. A move-in ready gem in a prime location! (id:41954)
Open House
This property has open houses!
August
13
Wednesday
Starts at:
6:30 pm
Ends at:7:30 pm
Property Details
| MLS® Number | X12302473 |
| Property Type | Single Family |
| Community Name | Hanover |
| Amenities Near By | Hospital, Schools |
| Community Features | School Bus |
| Equipment Type | None |
| Features | Irregular Lot Size, Flat Site, Sauna |
| Parking Space Total | 3 |
| Rental Equipment Type | None |
| Structure | Deck, Porch, Shed |
Building
| Bathroom Total | 3 |
| Bedrooms Above Ground | 3 |
| Bedrooms Total | 3 |
| Age | 51 To 99 Years |
| Appliances | Water Heater, Water Meter, Dishwasher, Dryer, Microwave, Stove, Washer, Refrigerator |
| Architectural Style | Bungalow |
| Basement Development | Partially Finished |
| Basement Type | Full (partially Finished) |
| Construction Style Attachment | Detached |
| Cooling Type | Central Air Conditioning |
| Exterior Finish | Brick Facing |
| Fire Protection | Smoke Detectors |
| Foundation Type | Block |
| Heating Fuel | Natural Gas |
| Heating Type | Forced Air |
| Stories Total | 1 |
| Size Interior | 1500 - 2000 Sqft |
| Type | House |
| Utility Water | Municipal Water |
Parking
| Attached Garage | |
| Garage |
Land
| Acreage | No |
| Fence Type | Fenced Yard |
| Land Amenities | Hospital, Schools |
| Landscape Features | Landscaped |
| Sewer | Sanitary Sewer |
| Size Depth | 125 Ft ,10 In |
| Size Frontage | 82 Ft ,8 In |
| Size Irregular | 82.7 X 125.9 Ft |
| Size Total Text | 82.7 X 125.9 Ft|under 1/2 Acre |
| Zoning Description | R1 |
Rooms
| Level | Type | Length | Width | Dimensions |
|---|---|---|---|---|
| Ground Level | Living Room | 5.59 m | 4.63 m | 5.59 m x 4.63 m |
| Ground Level | Dining Room | 2.97 m | 3.55 m | 2.97 m x 3.55 m |
| Ground Level | Kitchen | 3.93 m | 5.57 m | 3.93 m x 5.57 m |
| Ground Level | Primary Bedroom | 3.66 m | 3.73 m | 3.66 m x 3.73 m |
| Ground Level | Bedroom 2 | 3.58 m | 4.88 m | 3.58 m x 4.88 m |
| Ground Level | Bedroom 3 | 3.58 m | 3.61 m | 3.58 m x 3.61 m |
Utilities
| Cable | Installed |
| Electricity | Installed |
| Sewer | Installed |
https://www.realtor.ca/real-estate/28643150/238-4th-avenue-hanover-hanover
Interested?
Contact us for more information
