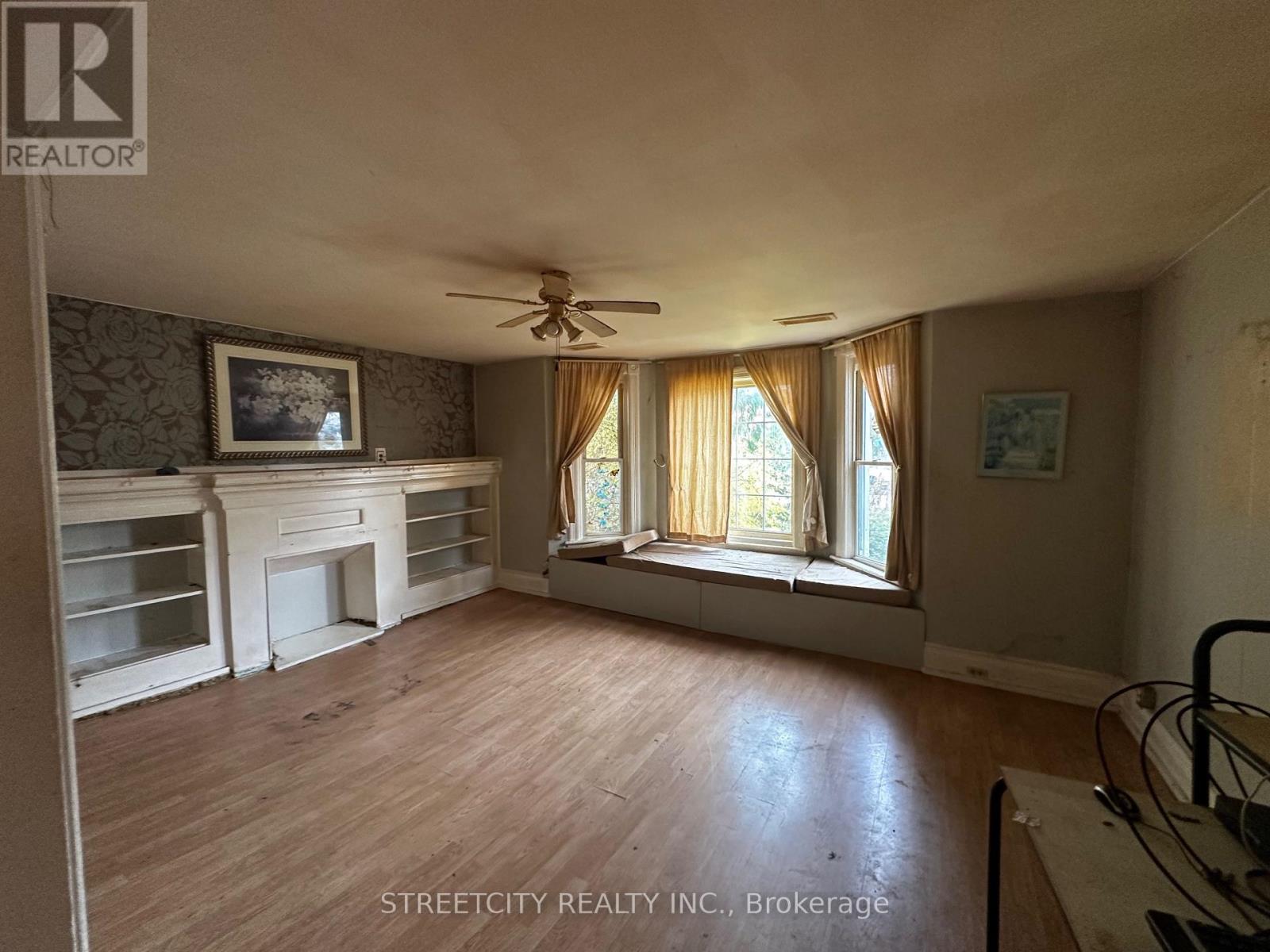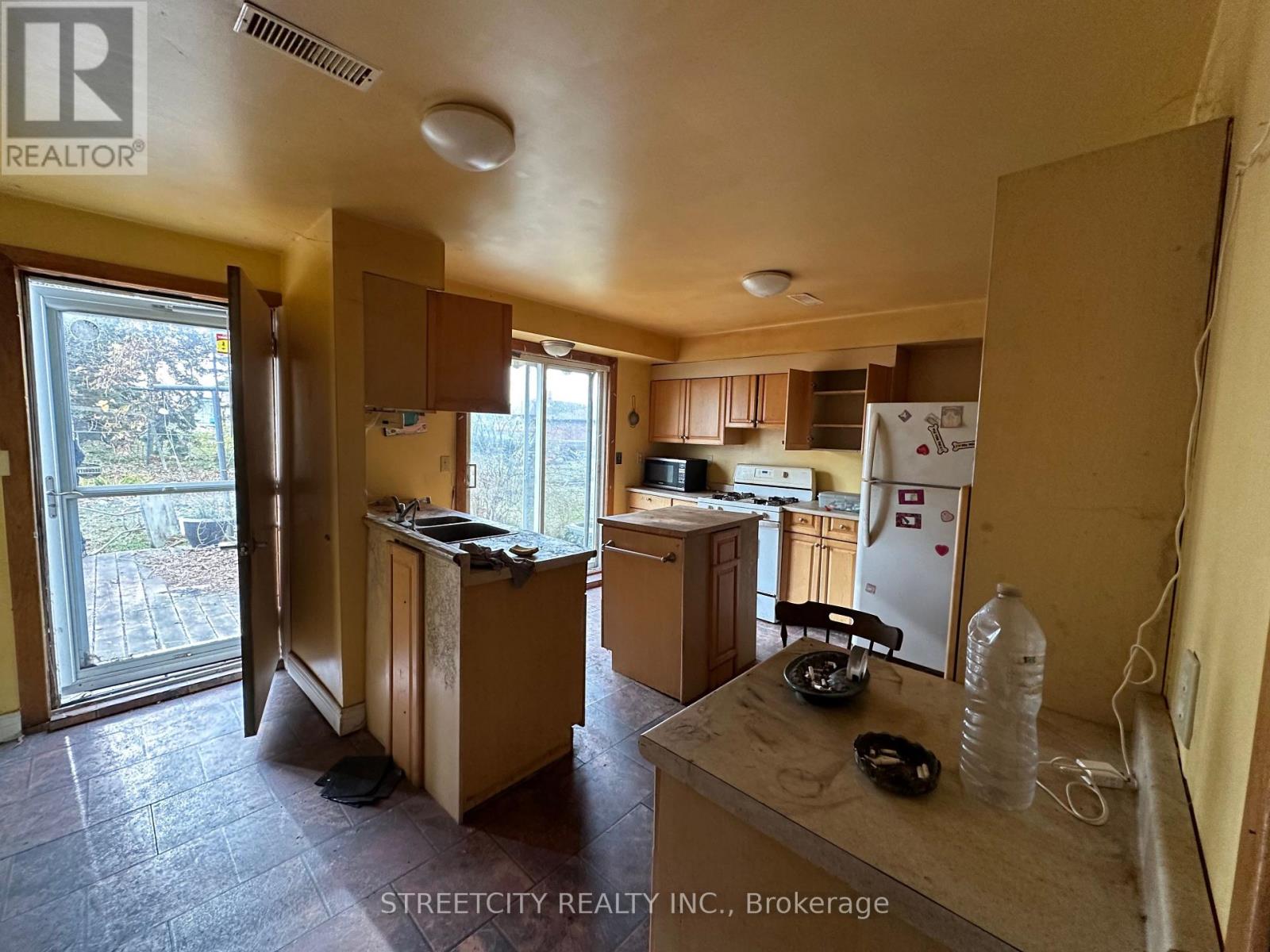2375 Boswell Street St. Clair, Ontario N0N 1B0
4 Bedroom
2 Bathroom
Central Air Conditioning
Forced Air
$159,900
Located in a quiet community, this 2 storey home is full of potential. 4 bedroom, 1.5 bath & detached garage offers exceptional value for both investors & homeowners. With sweat equity, this property presents an incredible opportunity to renovate & build instant value. Furnace & A/C approximately 5 years old. BEING SOLD ""AS IS"" (id:41954)
Open House
This property has open houses!
November
23
Saturday
Starts at:
8:00 am
Ends at:4:00 pm
Property Details
| MLS® Number | X10432684 |
| Property Type | Single Family |
| Community Name | St. Clair |
| Community Features | School Bus |
| Equipment Type | None |
| Parking Space Total | 4 |
| Rental Equipment Type | None |
| Structure | Deck |
Building
| Bathroom Total | 2 |
| Bedrooms Above Ground | 4 |
| Bedrooms Total | 4 |
| Basement Type | Crawl Space |
| Construction Style Attachment | Detached |
| Cooling Type | Central Air Conditioning |
| Exterior Finish | Vinyl Siding |
| Foundation Type | Concrete |
| Half Bath Total | 1 |
| Heating Fuel | Natural Gas |
| Heating Type | Forced Air |
| Stories Total | 2 |
| Type | House |
| Utility Water | Municipal Water |
Parking
| Detached Garage |
Land
| Acreage | No |
| Sewer | Sanitary Sewer |
| Size Depth | 150 Ft |
| Size Frontage | 50 Ft |
| Size Irregular | 50 X 150 Ft |
| Size Total Text | 50 X 150 Ft |
Rooms
| Level | Type | Length | Width | Dimensions |
|---|---|---|---|---|
| Second Level | Primary Bedroom | 3.35 m | 3.35 m | 3.35 m x 3.35 m |
| Second Level | Bedroom 2 | 3.35 m | 3.35 m | 3.35 m x 3.35 m |
| Second Level | Bedroom 3 | 3.35 m | 2.44 m | 3.35 m x 2.44 m |
| Second Level | Bedroom 4 | 3.35 m | 2.44 m | 3.35 m x 2.44 m |
| Ground Level | Living Room | 5.18 m | 3.35 m | 5.18 m x 3.35 m |
| Ground Level | Dining Room | 4.58 m | 3.35 m | 4.58 m x 3.35 m |
| Ground Level | Kitchen | 4.58 m | 3.35 m | 4.58 m x 3.35 m |
| Ground Level | Laundry Room | 3.35 m | 1.52 m | 3.35 m x 1.52 m |
https://www.realtor.ca/real-estate/27669562/2375-boswell-street-st-clair-st-clair
Interested?
Contact us for more information



















