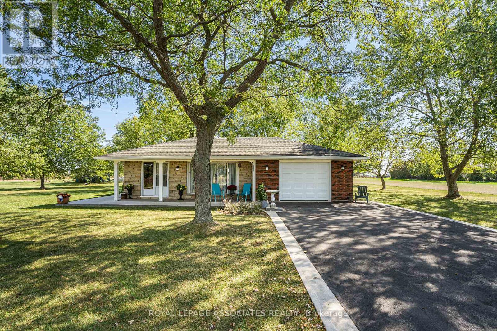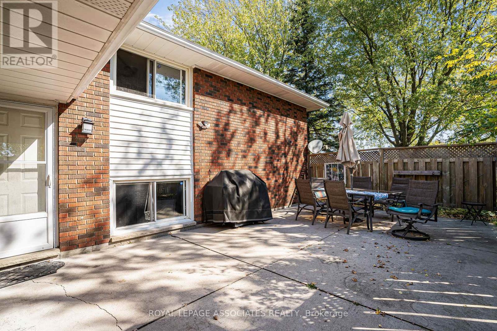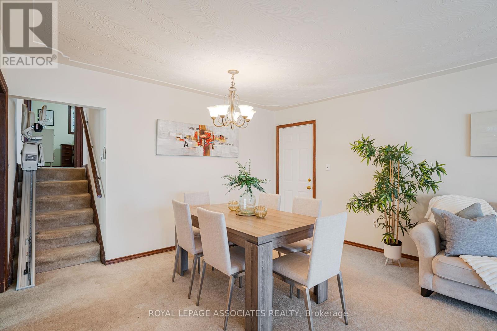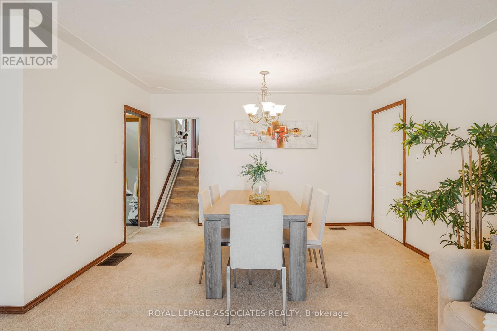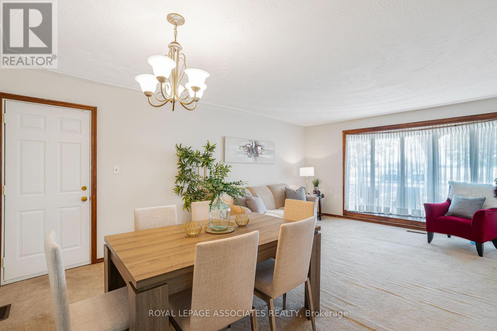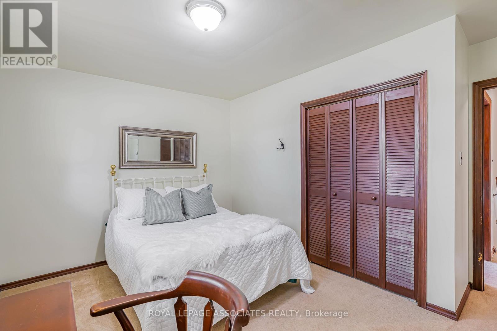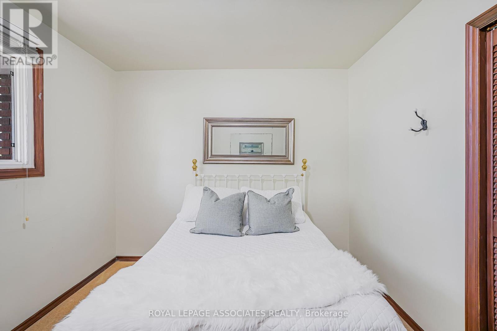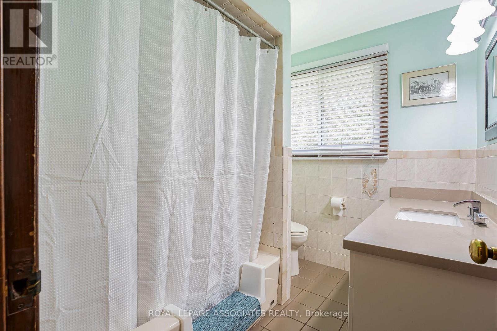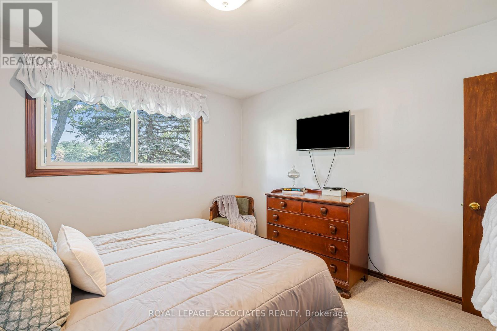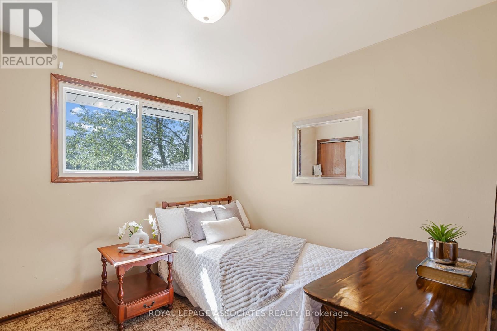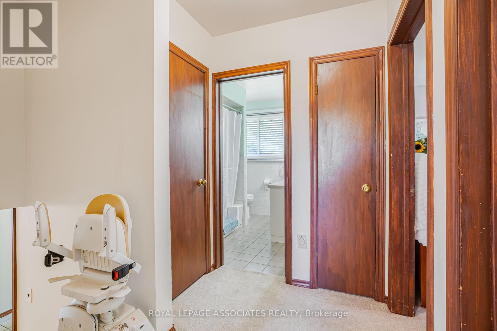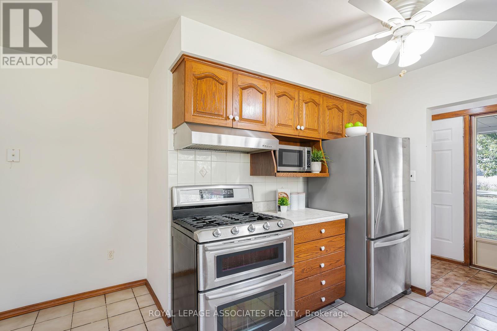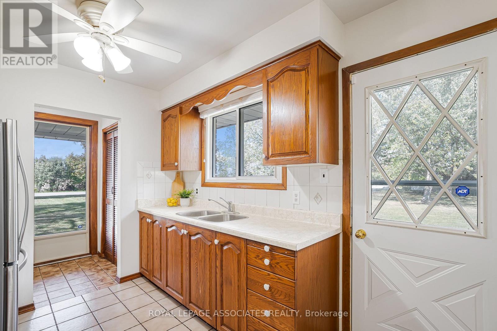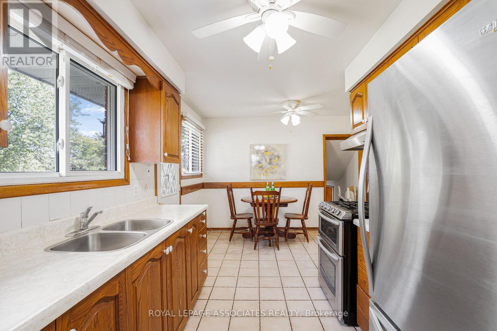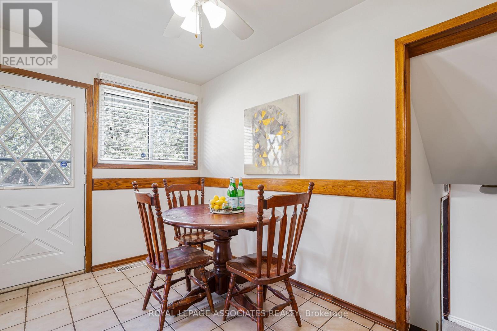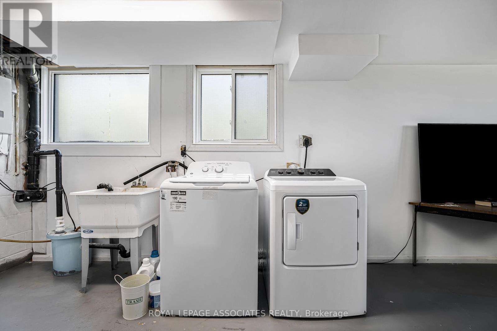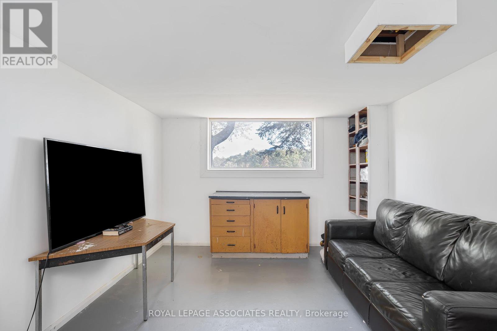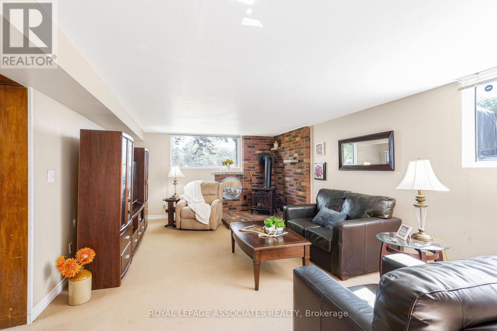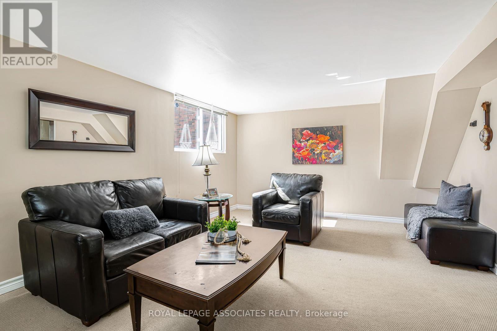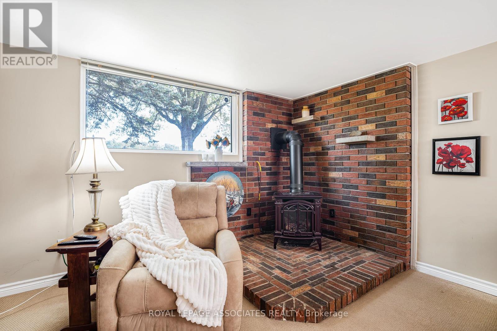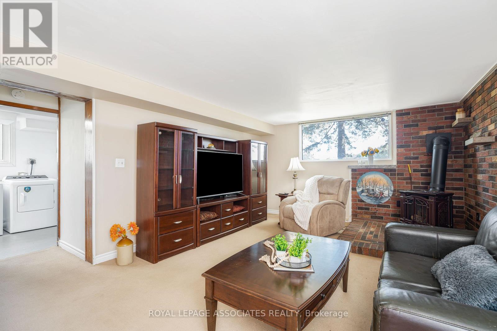3 Bedroom
1 Bathroom
1100 - 1500 sqft
Fireplace
Central Air Conditioning
Forced Air
Acreage
$1,088,000
Set on 10 private acres in Rural Glanbrook, this well-kept 3-bedroom country bungalow/split offers the peace of open fields with city conveniences minutes away. A long paved driveway leads to an attached garage and a welcoming front porch. Inside, bright living/dining spaces flow to a functional kitchen; original oak hardwood (under broadloom) adds character. Three comfortable bedrooms share an updated 4-pc bath with quartz vanity. The lower-level family room with gas fireplace is perfect for movie nights, with laundry and generous storage in the balance. Enjoy evenings on the concrete patio overlooking wide-open greenspace. Private well &septic, vinyl thermal windows, high-efficiency gas furnace, tankless water heater and a generator transfer switch provide year-round comfort. A rare opportunity-room for gardens,hobby pursuits, or a future shop-just north of Binbrook and close to Hwy 56. (id:41954)
Property Details
|
MLS® Number
|
X12466477 |
|
Property Type
|
Single Family |
|
Community Name
|
Rural Glanbrook |
|
Features
|
Open Space, Flat Site |
|
Parking Space Total
|
8 |
Building
|
Bathroom Total
|
1 |
|
Bedrooms Above Ground
|
3 |
|
Bedrooms Total
|
3 |
|
Age
|
51 To 99 Years |
|
Amenities
|
Fireplace(s) |
|
Appliances
|
Central Vacuum, Water Heater, Dryer, Microwave, Stove, Washer, Window Coverings, Refrigerator |
|
Basement Development
|
Partially Finished |
|
Basement Type
|
N/a (partially Finished) |
|
Construction Style Attachment
|
Detached |
|
Construction Style Split Level
|
Backsplit |
|
Cooling Type
|
Central Air Conditioning |
|
Exterior Finish
|
Brick |
|
Fireplace Present
|
Yes |
|
Fireplace Total
|
1 |
|
Flooring Type
|
Tile |
|
Foundation Type
|
Brick, Concrete |
|
Heating Fuel
|
Natural Gas |
|
Heating Type
|
Forced Air |
|
Size Interior
|
1100 - 1500 Sqft |
|
Type
|
House |
|
Utility Power
|
Generator |
Parking
Land
|
Acreage
|
Yes |
|
Sewer
|
Septic System |
|
Size Depth
|
1323 Ft ,6 In |
|
Size Frontage
|
331 Ft ,8 In |
|
Size Irregular
|
331.7 X 1323.5 Ft |
|
Size Total Text
|
331.7 X 1323.5 Ft|10 - 24.99 Acres |
Rooms
| Level |
Type |
Length |
Width |
Dimensions |
|
Second Level |
Primary Bedroom |
3.66 m |
3.66 m |
3.66 m x 3.66 m |
|
Second Level |
Bedroom 2 |
3.66 m |
3.05 m |
3.66 m x 3.05 m |
|
Second Level |
Bedroom 3 |
3.05 m |
3.05 m |
3.05 m x 3.05 m |
|
Basement |
Family Room |
7.32 m |
3.66 m |
7.32 m x 3.66 m |
|
Main Level |
Kitchen |
6.1 m |
3.05 m |
6.1 m x 3.05 m |
|
Main Level |
Living Room |
7.32 m |
6.1 m |
7.32 m x 6.1 m |
Utilities
https://www.realtor.ca/real-estate/28998534/2371-hendershot-road-hamilton-rural-glanbrook
