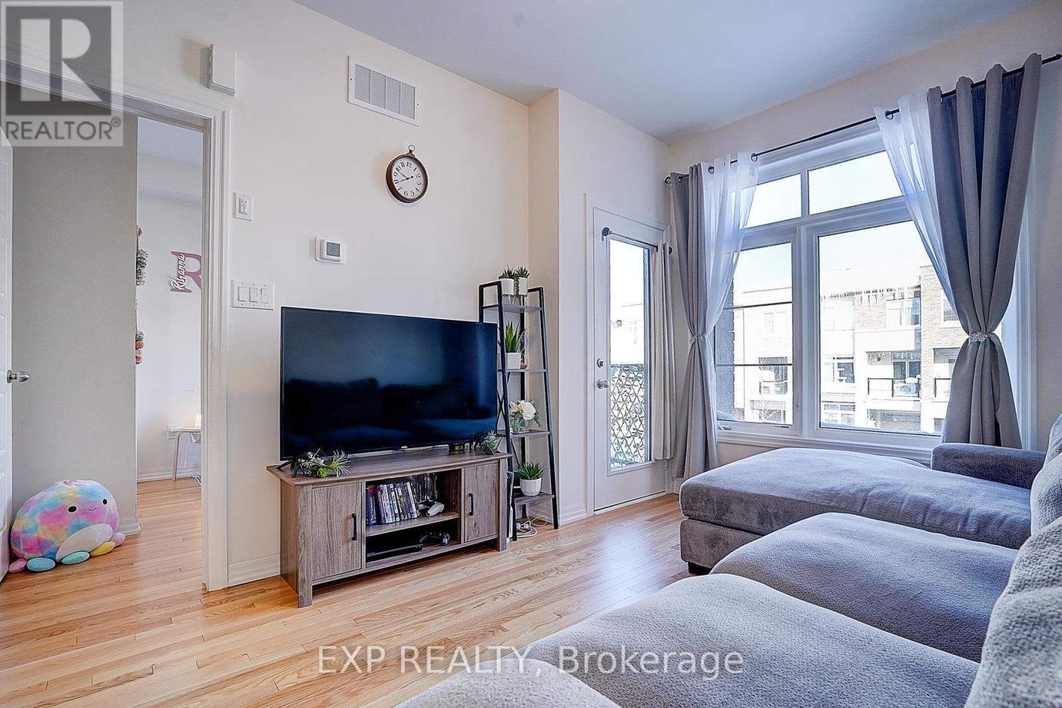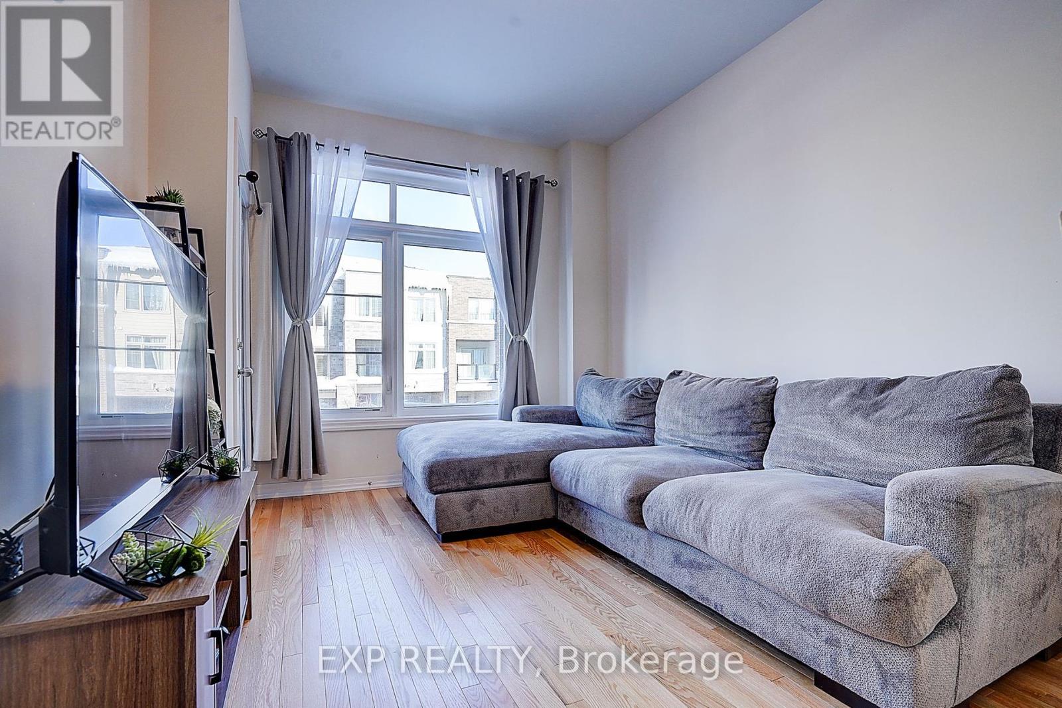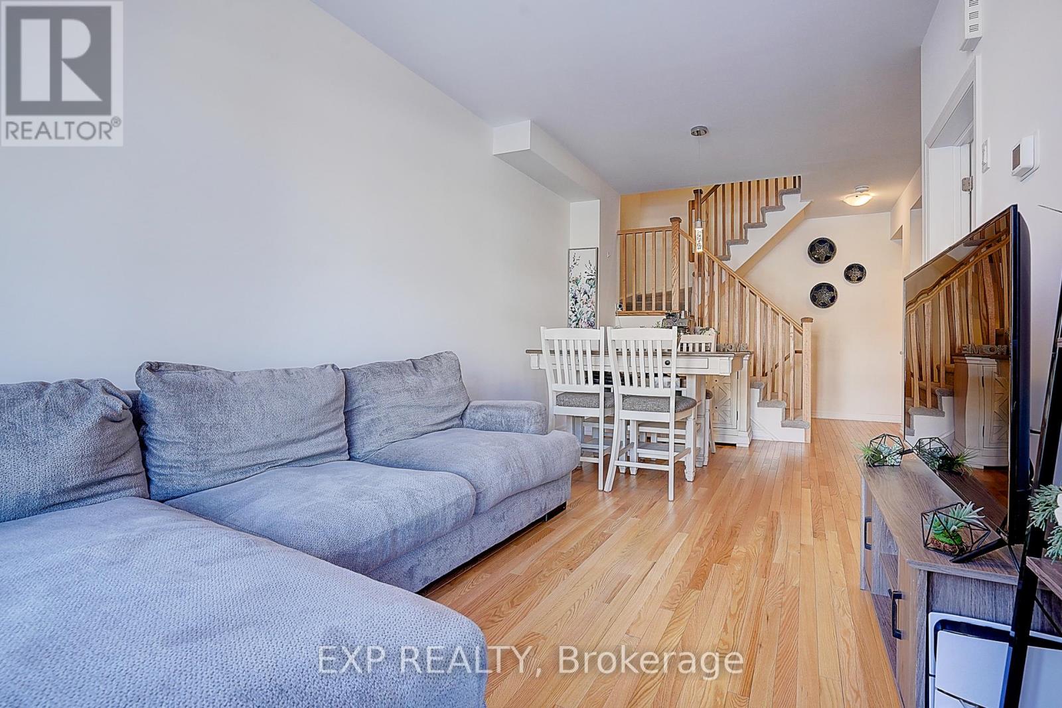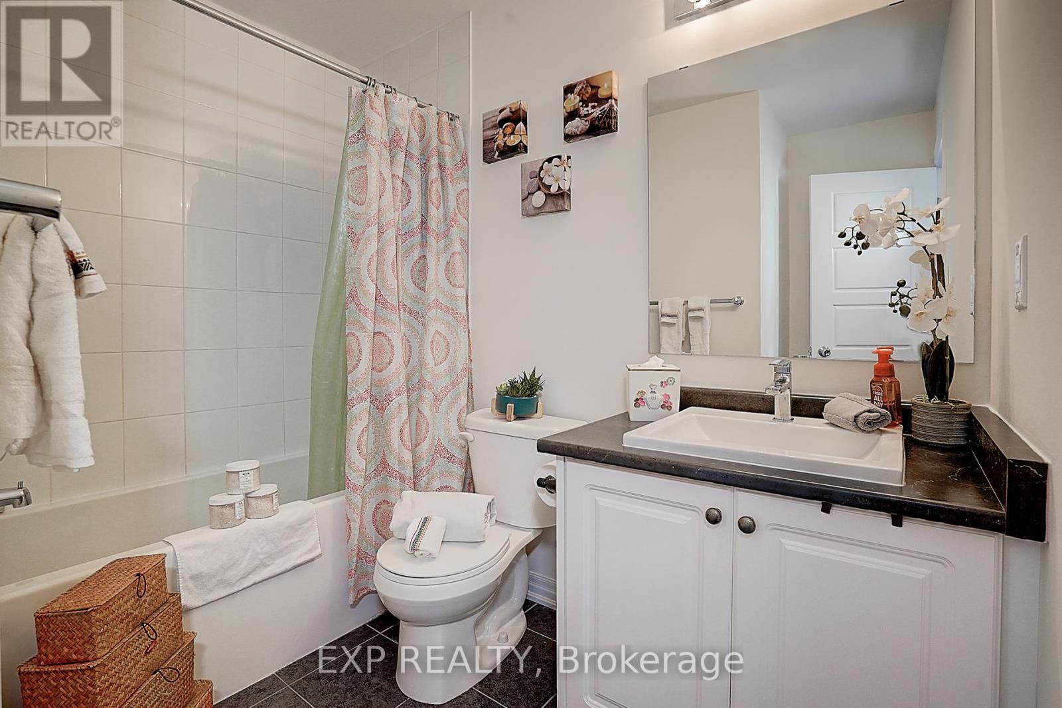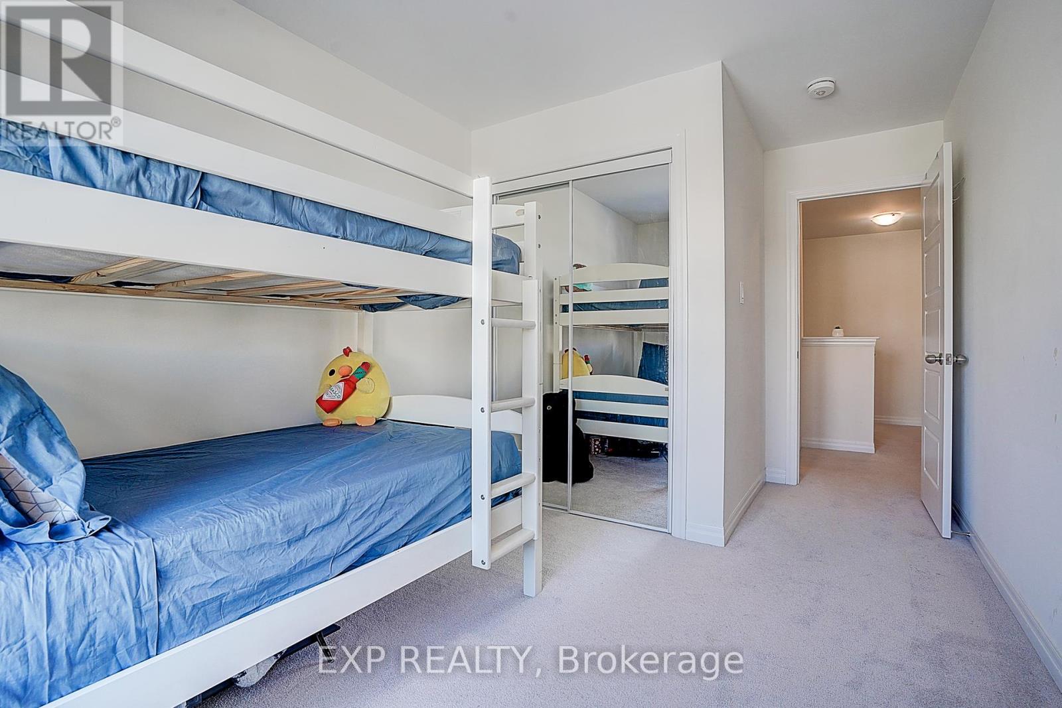3 Bedroom
3 Bathroom
Central Air Conditioning
Forced Air
$800,000
Bright 3 year old FREEHOLD townhome seamlessly blends style, comfort, and functionality. With 9 ceilings on the main floor and a bright, open-concept layout, this home is designed for both living and entertaining. The spacious living and dining areas extend to a private, covered balcony with sleek glass railings. The modern kitchen boasts ample counter space, a convenient breakfast bar, and stylish finishes. The primary suite featuring a 4pc ensuite and a generously sized walk-in closet. The 2nd and 3rd bedrooms are bathed in natural light and have double closets. On the ground level, a cozy family room provides the perfect spot for relaxation, while direct garage entry. Long driveway that can fit 2 cars plus one in the garage. Prime Location! Walk to Upper Canada Mall, the GO Bus Terminal, schools, parks, and scenic trails. Plus, you're just minutes from Southlake Hospital and major highways 404 & 400offering unbeatable accessibility. Move-in ready and can offer fast closing. (id:41954)
Property Details
|
MLS® Number
|
N11982277 |
|
Property Type
|
Single Family |
|
Community Name
|
Woodland Hill |
|
Amenities Near By
|
Public Transit, Schools |
|
Community Features
|
Community Centre, School Bus |
|
Parking Space Total
|
3 |
Building
|
Bathroom Total
|
3 |
|
Bedrooms Above Ground
|
3 |
|
Bedrooms Total
|
3 |
|
Appliances
|
Dishwasher, Dryer, Refrigerator, Stove, Washer, Window Coverings |
|
Construction Style Attachment
|
Attached |
|
Cooling Type
|
Central Air Conditioning |
|
Exterior Finish
|
Brick |
|
Flooring Type
|
Hardwood, Carpeted |
|
Foundation Type
|
Poured Concrete |
|
Half Bath Total
|
1 |
|
Heating Fuel
|
Natural Gas |
|
Heating Type
|
Forced Air |
|
Stories Total
|
2 |
|
Type
|
Row / Townhouse |
|
Utility Water
|
Municipal Water |
Parking
Land
|
Acreage
|
No |
|
Land Amenities
|
Public Transit, Schools |
|
Sewer
|
Sanitary Sewer |
|
Size Depth
|
45 Ft ,3 In |
|
Size Frontage
|
20 Ft |
|
Size Irregular
|
20.01 X 45.28 Ft |
|
Size Total Text
|
20.01 X 45.28 Ft |
Rooms
| Level |
Type |
Length |
Width |
Dimensions |
|
Main Level |
Living Room |
5.89 m |
3.05 m |
5.89 m x 3.05 m |
|
Main Level |
Dining Room |
5.89 m |
3.05 m |
5.89 m x 3.05 m |
|
Main Level |
Kitchen |
9.44 m |
9 m |
9.44 m x 9 m |
|
Main Level |
Bedroom 3 |
2.74 m |
2.74 m |
2.74 m x 2.74 m |
|
Upper Level |
Primary Bedroom |
4.37 m |
3.05 m |
4.37 m x 3.05 m |
|
Upper Level |
Bedroom 2 |
2.99 m |
2.74 m |
2.99 m x 2.74 m |
|
Ground Level |
Family Room |
2.77 m |
2.67 m |
2.77 m x 2.67 m |
Utilities
|
Cable
|
Installed |
|
Sewer
|
Installed |
https://www.realtor.ca/real-estate/27938689/237-vivant-street-newmarket-woodland-hill-woodland-hill




