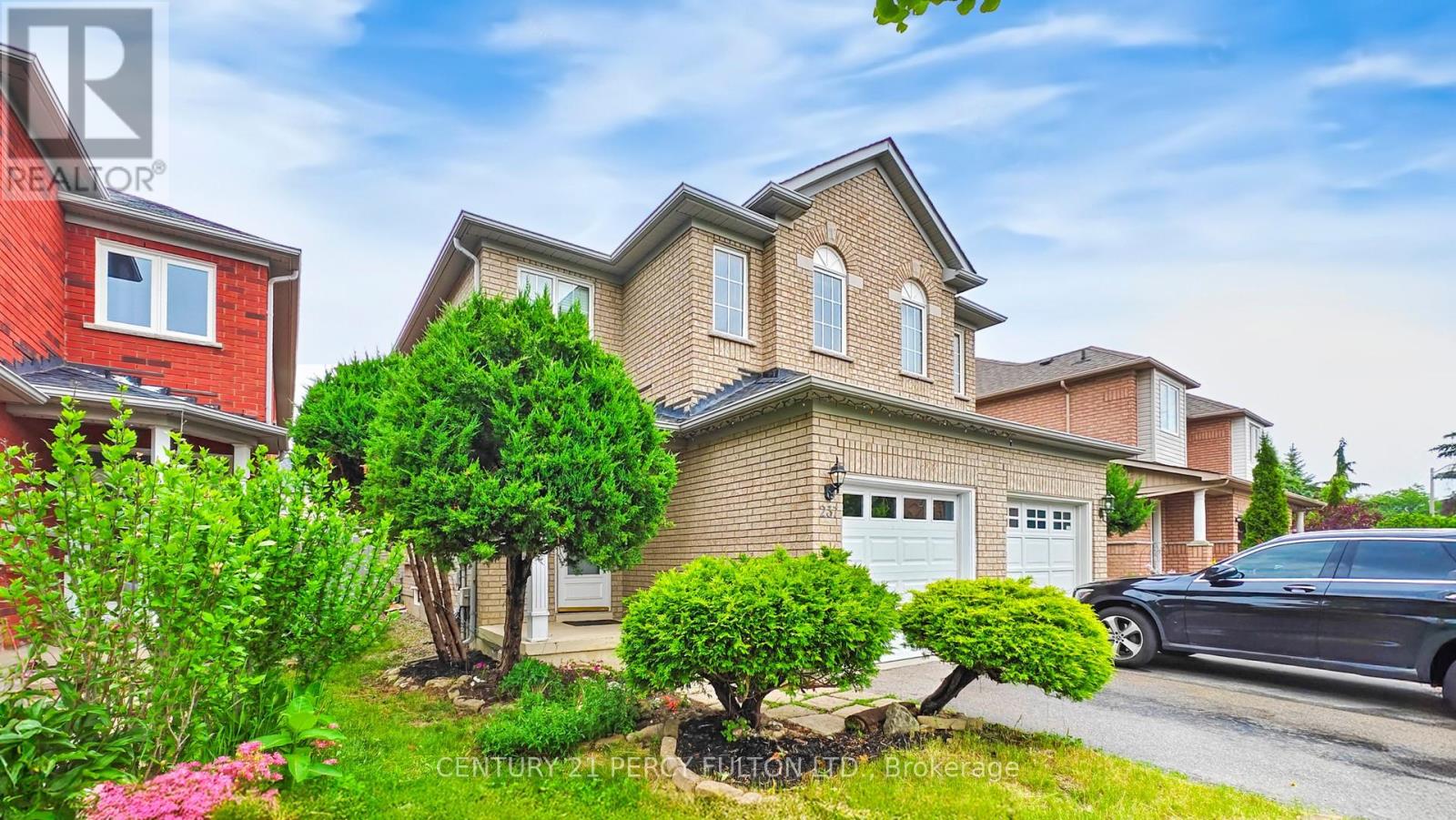237 Royal Appian Crescent Vaughan (Patterson), Ontario L4K 5L3
$1,080,000
Welcome to 237 Royal Appian Crescent A Beautifully Updated Home in the Heart of Vaughan. Discover this meticulously maintained 3-bedroom, 3-bathroom semi-detached home nestled on one of the deepest lots in the area. Featuring a functional layout and stylish upgrades, this property is perfect for families, first-time buyers, or investors alike. Step into a bright and inviting living space with hardwood floors throughout and a spacious family room with a cozy gas fireplace. The modern kitchen was updated in 2024 and showcases new stainless steel appliances, granite countertops, and a sunlit breakfast area with a walkout to your private backyard oasis ideal for relaxing or entertaining. Upstairs, enjoy three generous bedrooms including a primary suite with a walk-in closet and a luxurious updated ensuite. The finished basement adds extra living space, perfect for a rec room, home office, or gym. There is also a rough in for the fourth bathroom in the basement. This pet- and smoke-free home is move-in ready with recent updates including fresh paint, modernized bathrooms, and new appliances (Fridge, Stove, and Dishwasher all 2024).Located just minutes from GO Transit, Hwy 400, 407, and Hwy 7, commuting is effortless. Enjoy proximity to top-rated schools, parks, golf courses, shopping plazas, restaurants, and popular attractions like Canadas Wonderland and Vaughan Mills. Extras: Updated bathrooms, Freshly painted, Stainless Steel Fridge (2024), Stove (2024), Dishwasher (2024), Ring door bell, Ecobee smart thermostat. (id:41954)
Open House
This property has open houses!
2:00 pm
Ends at:4:00 pm
Property Details
| MLS® Number | N12202324 |
| Property Type | Single Family |
| Community Name | Patterson |
| Amenities Near By | Place Of Worship, Public Transit |
| Features | Carpet Free |
| Parking Space Total | 3 |
Building
| Bathroom Total | 3 |
| Bedrooms Above Ground | 3 |
| Bedrooms Total | 3 |
| Appliances | Central Vacuum |
| Basement Development | Finished |
| Basement Type | N/a (finished) |
| Construction Style Attachment | Semi-detached |
| Cooling Type | Central Air Conditioning |
| Exterior Finish | Brick |
| Fireplace Present | Yes |
| Flooring Type | Tile, Wood |
| Foundation Type | Concrete |
| Half Bath Total | 1 |
| Heating Fuel | Natural Gas |
| Heating Type | Forced Air |
| Stories Total | 2 |
| Size Interior | 1100 - 1500 Sqft |
| Type | House |
| Utility Water | Municipal Water |
Parking
| Garage |
Land
| Acreage | No |
| Land Amenities | Place Of Worship, Public Transit |
| Sewer | Sanitary Sewer |
| Size Depth | 129 Ft |
| Size Frontage | 23 Ft |
| Size Irregular | 23 X 129 Ft |
| Size Total Text | 23 X 129 Ft |
Rooms
| Level | Type | Length | Width | Dimensions |
|---|---|---|---|---|
| Second Level | Bedroom 2 | 2.9 m | 3.9 m | 2.9 m x 3.9 m |
| Second Level | Bedroom 3 | 3.7 m | 2.4 m | 3.7 m x 2.4 m |
| Second Level | Primary Bedroom | 3.5 m | 6.1 m | 3.5 m x 6.1 m |
| Main Level | Living Room | 3.5 m | 5.2 m | 3.5 m x 5.2 m |
| Main Level | Dining Room | 3.5 m | 5.2 m | 3.5 m x 5.2 m |
| Main Level | Eating Area | 3 m | 3 m | 3 m x 3 m |
https://www.realtor.ca/real-estate/28429675/237-royal-appian-crescent-vaughan-patterson-patterson
Interested?
Contact us for more information





























