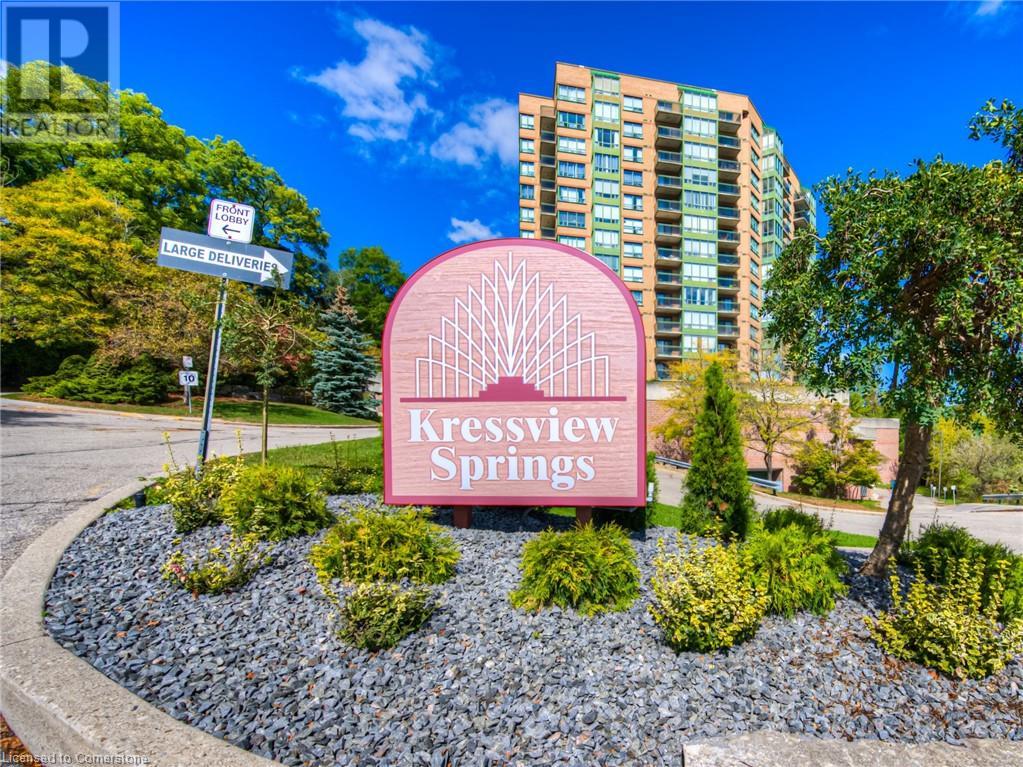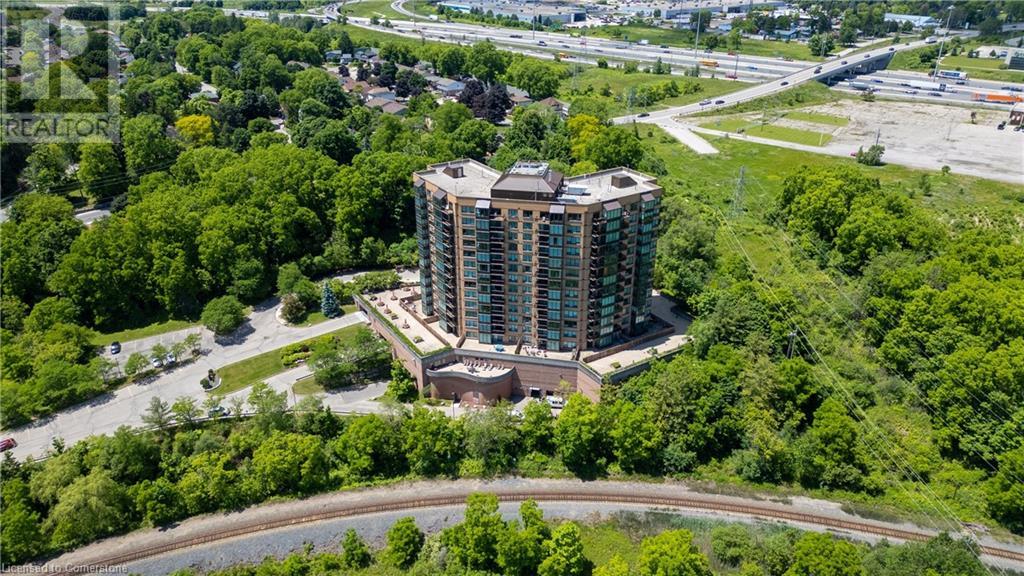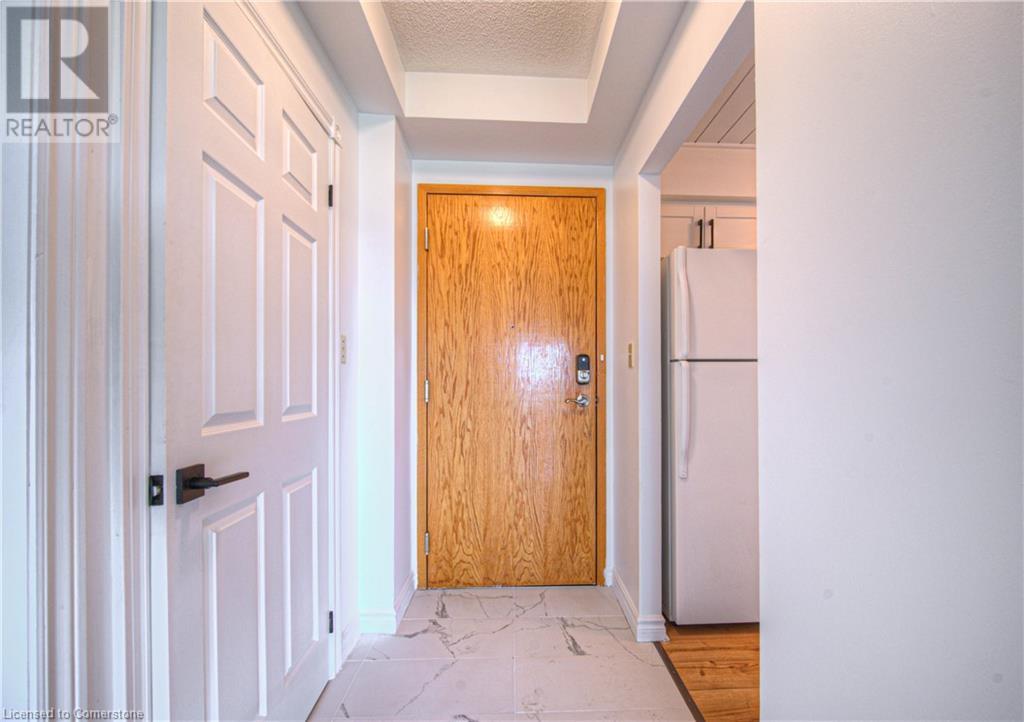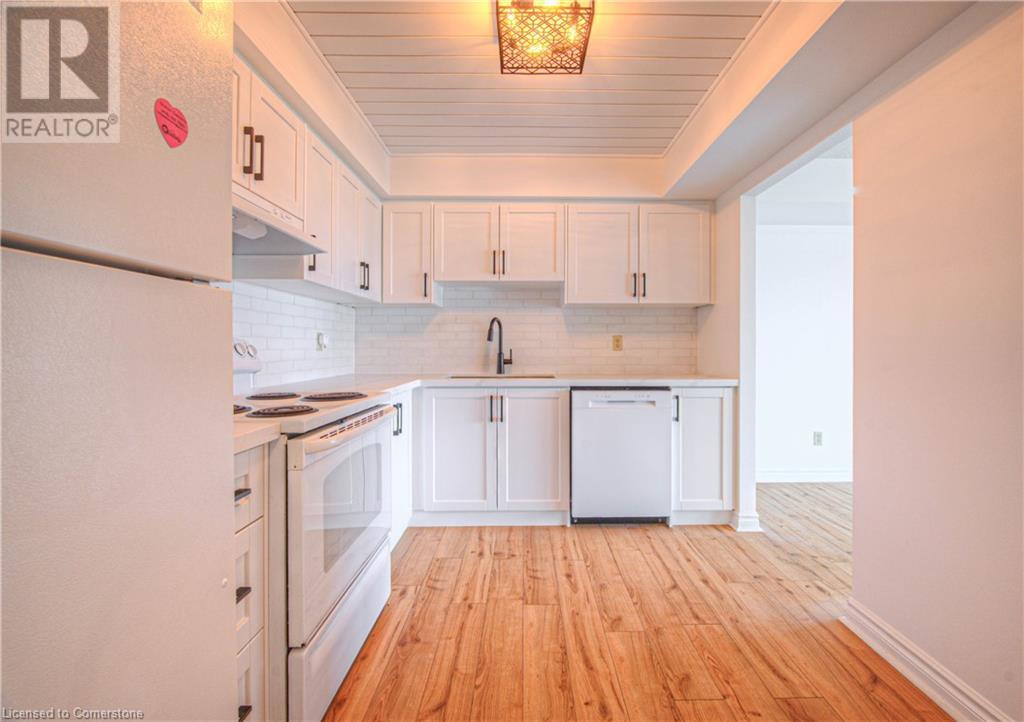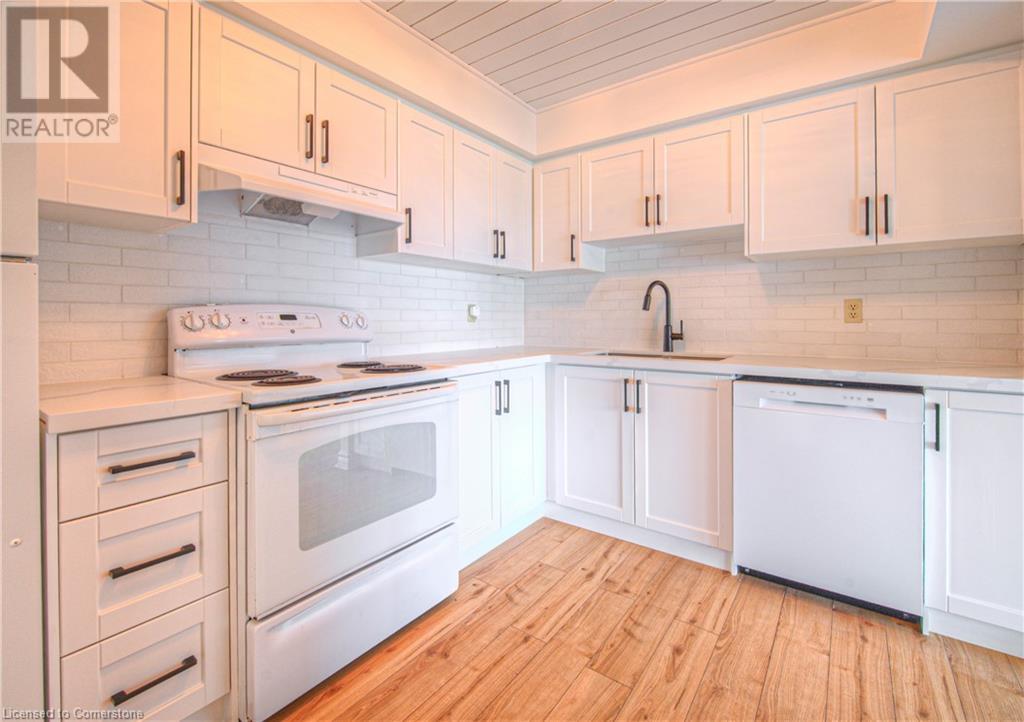237 King Street W Unit# 1207 Cambridge, Ontario N3H 5L2
$319,900Maintenance, Insurance, Landscaping, Property Management, Water, Residential Manager
$670 Monthly
Maintenance, Insurance, Landscaping, Property Management, Water, Residential Manager
$670 MonthlyWelcome to this beautifully updated 1-bedroom, 1.5-bath condo offering a stylish and low-maintenance lifestyle in one of Cambridge’s most desirable locations. Situated in the heart of Preston, this bright and spacious unit features a modern open-concept layout with large windows that fill the space with natural light. Enjoy the convenience of underground parking and two storage lockers, providing ample space and security for your belongings. The building itself offers secure entry and a fantastic range of amenities, including an indoor pool, fitness room, and party room—perfect for relaxing, staying active, or entertaining guests. Located just minutes from downtown Preston, you’ll love the close proximity to shopping, dining, parks, and easy 401 access, making this an ideal spot for commuters and lifestyle seekers alike. Don’t miss this opportunity to own a beautifully updated unit in a well-managed building with all the extras! (id:41954)
Property Details
| MLS® Number | 40750266 |
| Property Type | Single Family |
| Amenities Near By | Golf Nearby, Hospital, Place Of Worship, Public Transit, Shopping |
| Features | Southern Exposure, No Pet Home |
| Parking Space Total | 1 |
| Storage Type | Locker |
Building
| Bathroom Total | 2 |
| Bedrooms Above Ground | 1 |
| Bedrooms Total | 1 |
| Amenities | Exercise Centre, Party Room |
| Appliances | Dishwasher, Dryer, Refrigerator, Stove, Washer |
| Basement Type | None |
| Constructed Date | 1989 |
| Construction Style Attachment | Attached |
| Cooling Type | Central Air Conditioning |
| Exterior Finish | Brick |
| Half Bath Total | 1 |
| Heating Type | Forced Air, Heat Pump |
| Stories Total | 1 |
| Size Interior | 800 Sqft |
| Type | Apartment |
| Utility Water | Municipal Water |
Parking
| Underground | |
| Covered |
Land
| Access Type | Highway Nearby |
| Acreage | No |
| Land Amenities | Golf Nearby, Hospital, Place Of Worship, Public Transit, Shopping |
| Sewer | Municipal Sewage System |
| Size Total Text | Unknown |
| Zoning Description | Rm3 |
Rooms
| Level | Type | Length | Width | Dimensions |
|---|---|---|---|---|
| Main Level | 4pc Bathroom | Measurements not available | ||
| Main Level | Bedroom | 10'10'' x 14'6'' | ||
| Main Level | Dining Room | 6'3'' x 9'9'' | ||
| Main Level | Kitchen | 8'6'' x 10'11'' | ||
| Main Level | Living Room | 19'10'' x 16'3'' | ||
| Main Level | 2pc Bathroom | Measurements not available |
https://www.realtor.ca/real-estate/28617558/237-king-street-w-unit-1207-cambridge
Interested?
Contact us for more information
