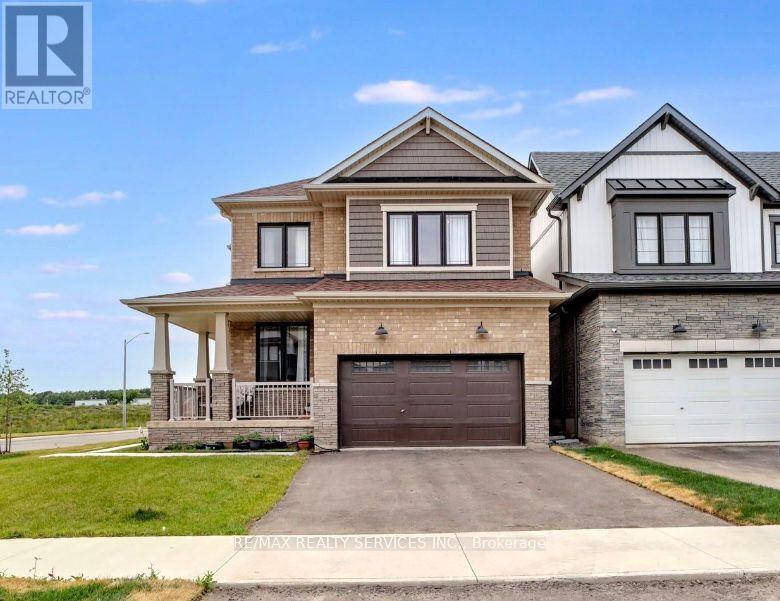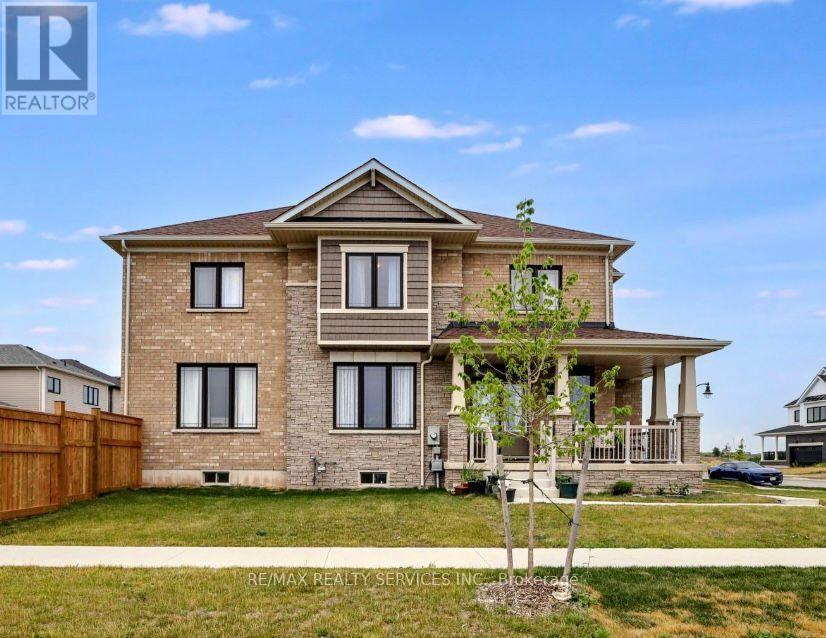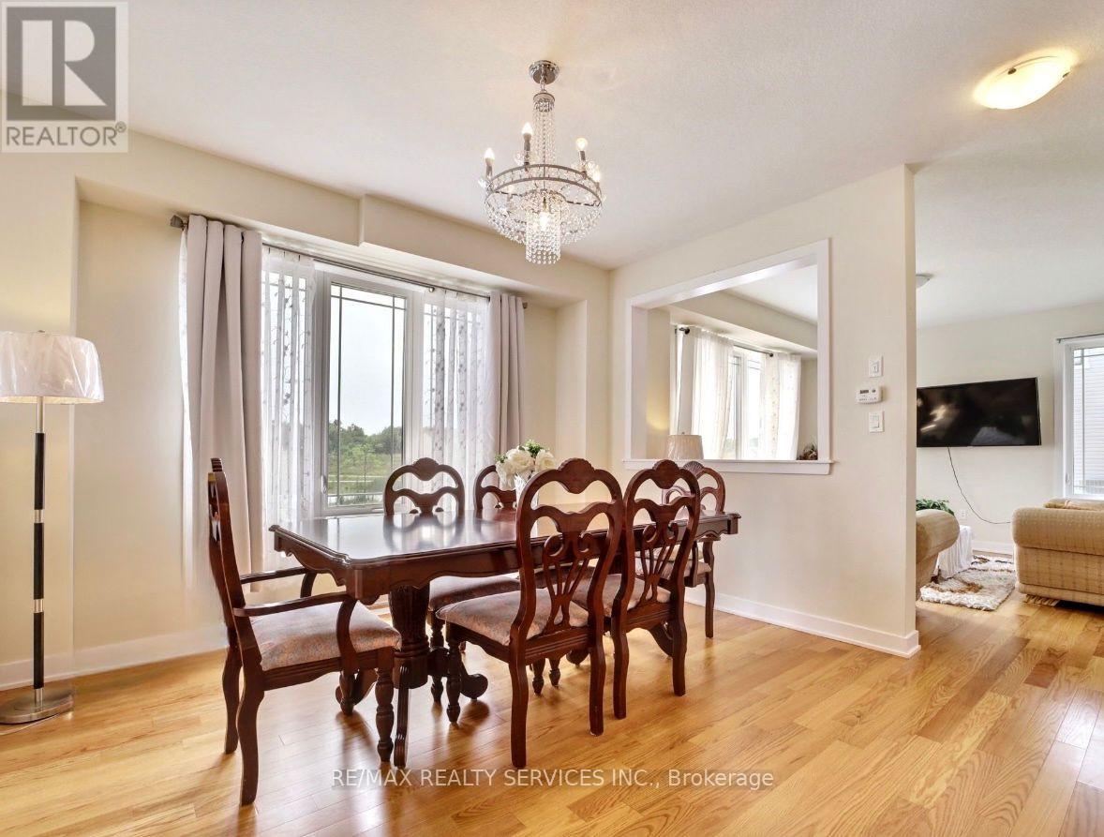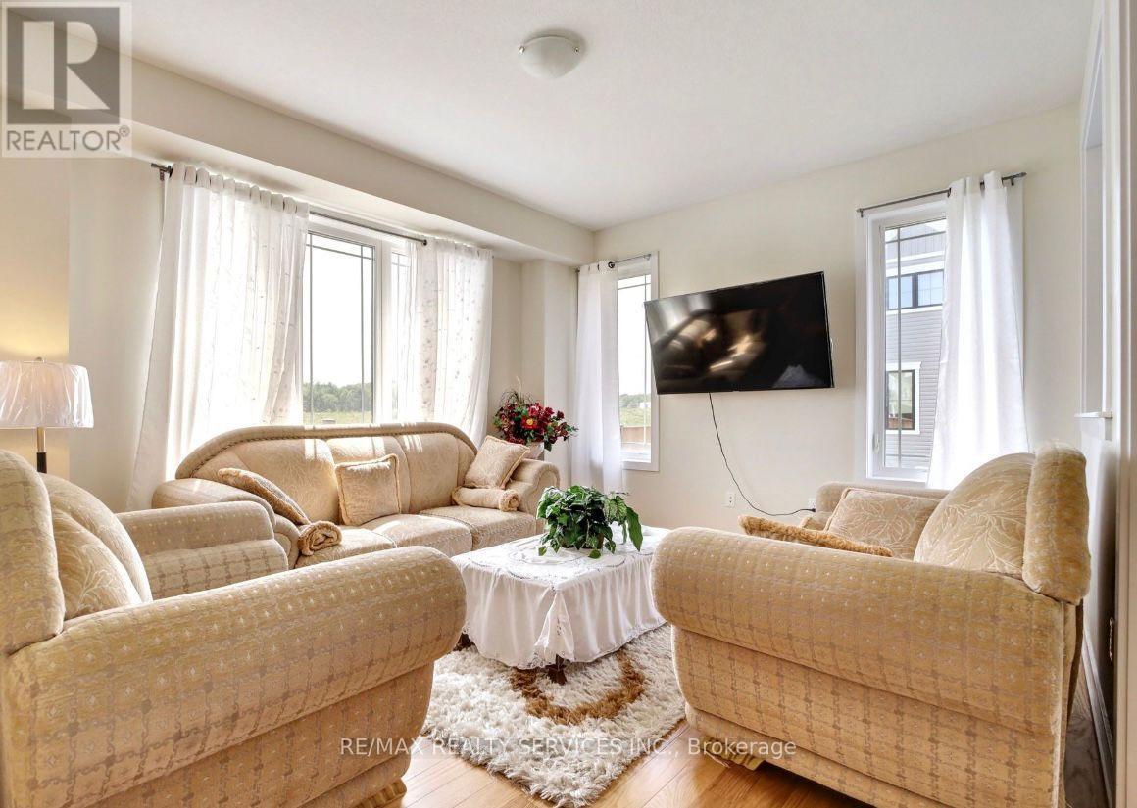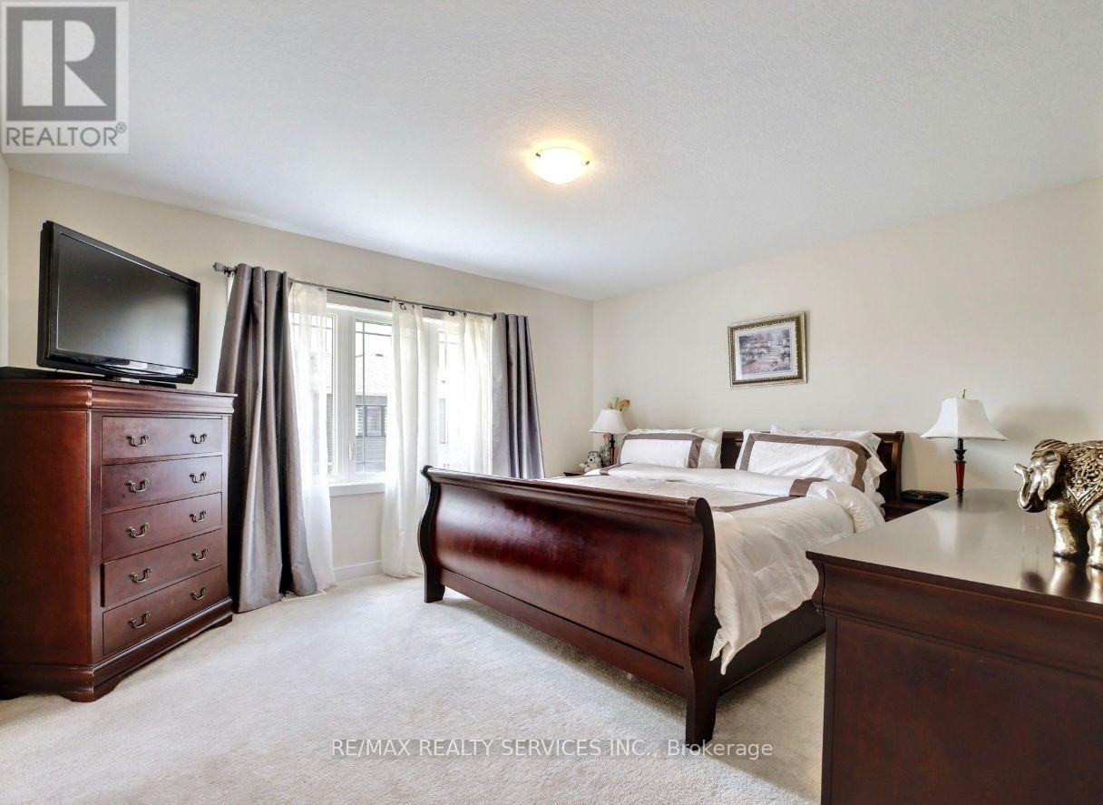237 Eastbridge Avenue Welland (Dain City), Ontario L3B 0M6
4 Bedroom
3 Bathroom
2000 - 2500 sqft
Central Air Conditioning
Forced Air
$799,000
Stunning 2023 Built 4 Bed, Detached Home In New Welland. Ready To Move In, The Home Has A Bright Functional Very Close To The Welland Canal For Scenic Walks And The Recreational Canal As Well ,only minutes away from Golf clubs and recreational and major amenities including schools, shopping, restaurant hotels, banks, parks. Boat races at international flat- water center down the road. Walking distance to the canal and backs onto green space.20 Minutes to US border/ Niagara falls. Close To All Hwy, Schools, Grocery, Pharmacy. Ample Sun Light In The House, Trails, Parks & Canal Around The Home. (id:41954)
Property Details
| MLS® Number | X12344418 |
| Property Type | Single Family |
| Community Name | 774 - Dain City |
| Equipment Type | Water Heater |
| Features | Irregular Lot Size |
| Parking Space Total | 6 |
| Rental Equipment Type | Water Heater |
Building
| Bathroom Total | 3 |
| Bedrooms Above Ground | 4 |
| Bedrooms Total | 4 |
| Age | New Building |
| Basement Development | Unfinished |
| Basement Type | N/a (unfinished) |
| Construction Style Attachment | Detached |
| Cooling Type | Central Air Conditioning |
| Exterior Finish | Brick |
| Foundation Type | Concrete |
| Half Bath Total | 1 |
| Heating Fuel | Natural Gas |
| Heating Type | Forced Air |
| Stories Total | 2 |
| Size Interior | 2000 - 2500 Sqft |
| Type | House |
| Utility Water | Municipal Water |
Parking
| Attached Garage | |
| Garage |
Land
| Acreage | No |
| Sewer | Sanitary Sewer |
| Size Frontage | 77 Ft ,4 In |
| Size Irregular | 77.4 Ft |
| Size Total Text | 77.4 Ft |
Rooms
| Level | Type | Length | Width | Dimensions |
|---|---|---|---|---|
| Second Level | Primary Bedroom | 4.39 m | 4.47 m | 4.39 m x 4.47 m |
| Second Level | Bedroom 2 | 3.73 m | 4.48 m | 3.73 m x 4.48 m |
| Second Level | Bedroom 3 | 4.94 m | 2.8 m | 4.94 m x 2.8 m |
| Second Level | Bedroom 4 | 3.07 m | 3.73 m | 3.07 m x 3.73 m |
| Second Level | Laundry Room | 2.05 m | 3.11 m | 2.05 m x 3.11 m |
| Main Level | Foyer | 2.28 m | 1.68 m | 2.28 m x 1.68 m |
| Main Level | Dining Room | 3.92 m | 6.19 m | 3.92 m x 6.19 m |
| Main Level | Living Room | 4.66 m | 3.88 m | 4.66 m x 3.88 m |
| Main Level | Kitchen | 3.42 m | 3.51 m | 3.42 m x 3.51 m |
| Main Level | Eating Area | 2.38 m | 3.41 m | 2.38 m x 3.41 m |
https://www.realtor.ca/real-estate/28732995/237-eastbridge-avenue-welland-dain-city-774-dain-city
Interested?
Contact us for more information
