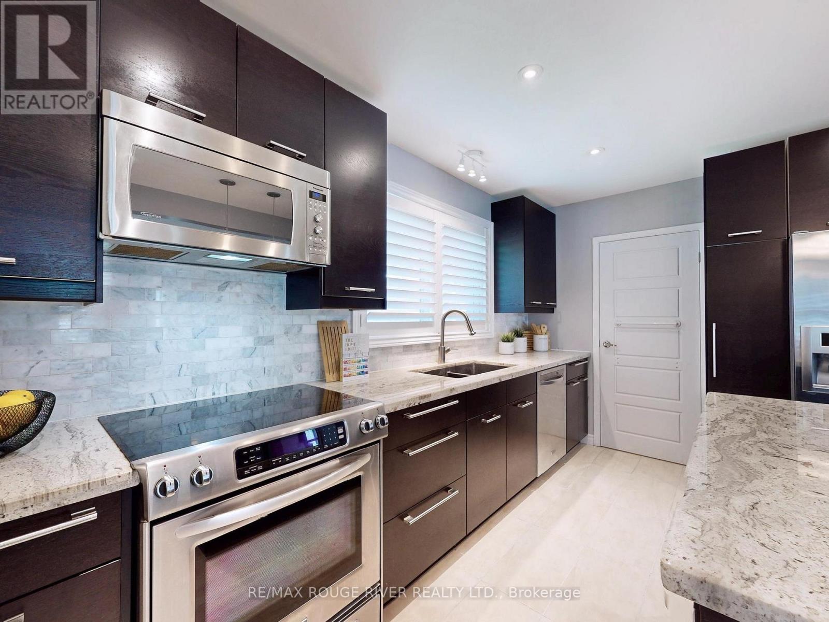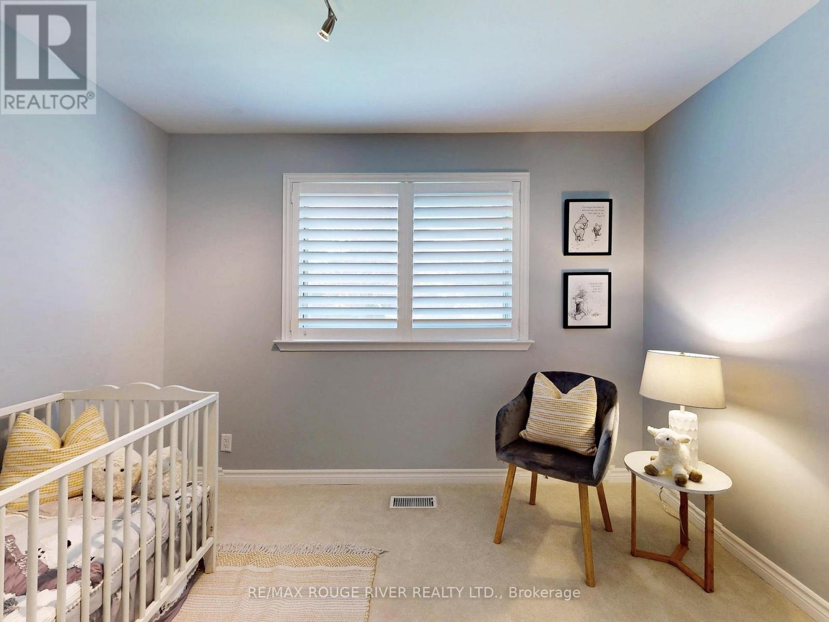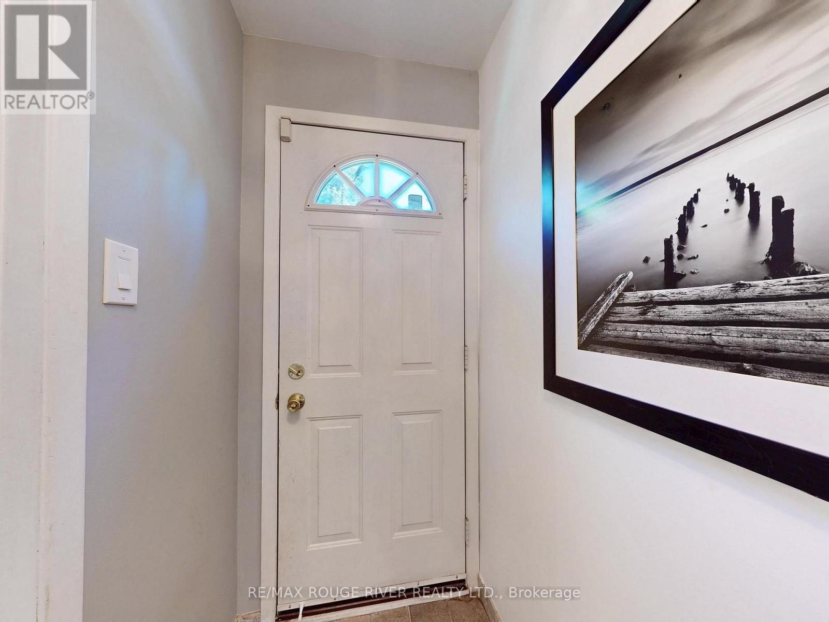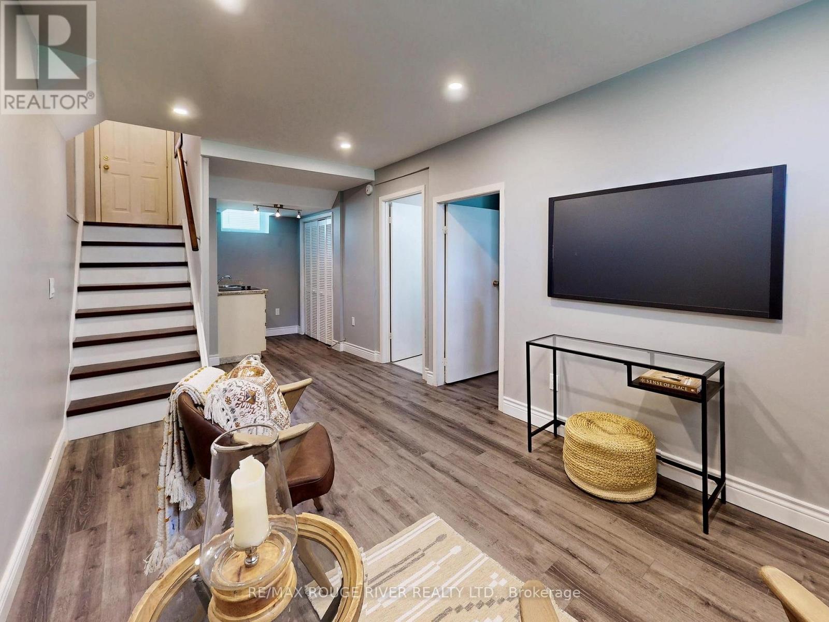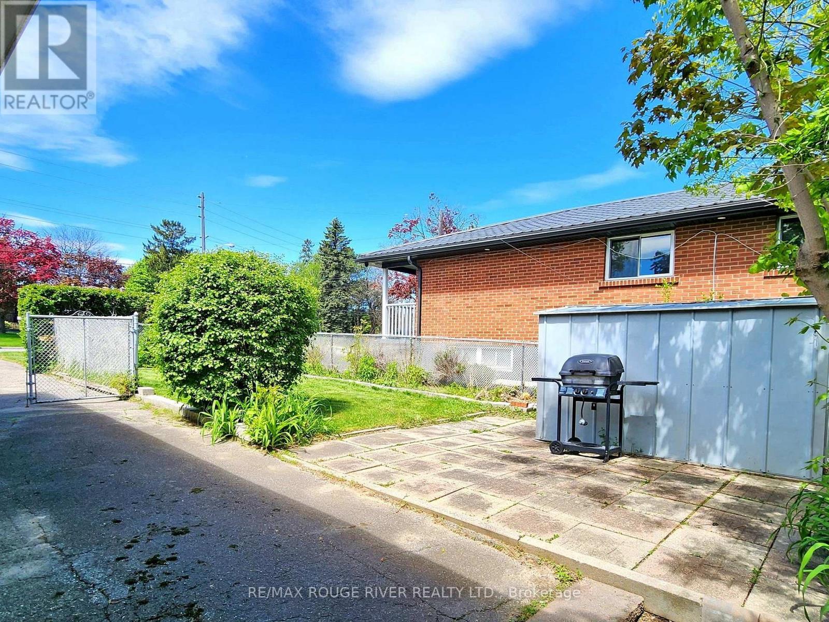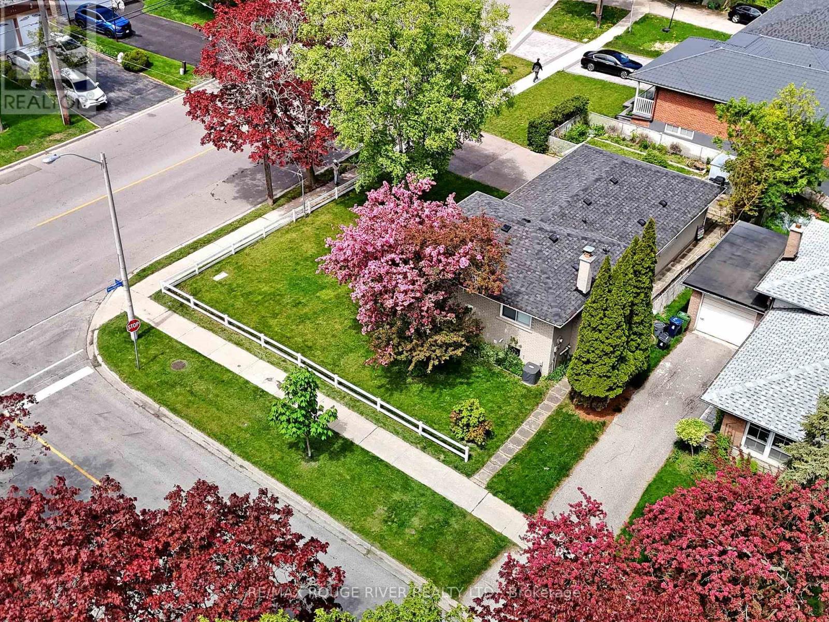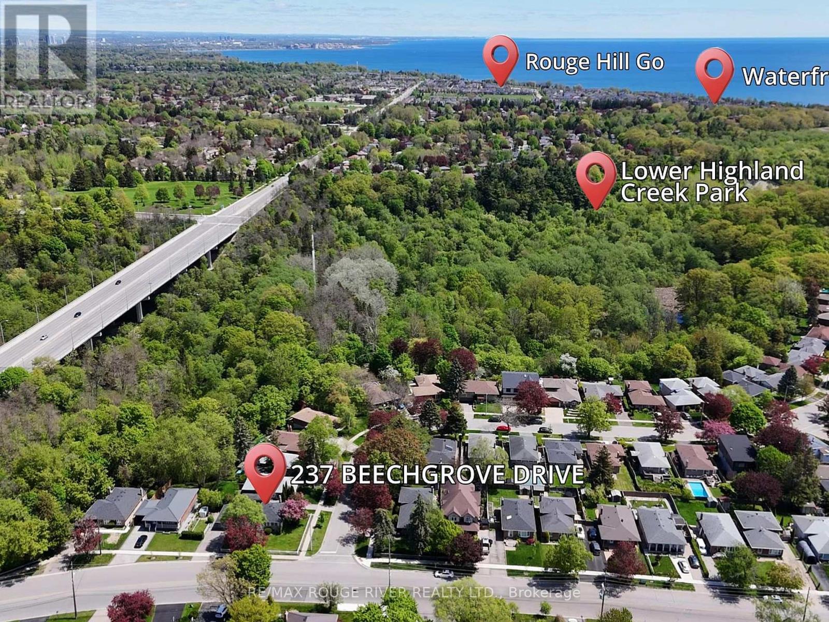237 Beechgrove Drive Toronto (West Hill), Ontario M1E 3Z9
$998,800
Prime Lakeside Community: This stunning "South of Lawrence" Beauty... renovated Top-To-Bottom is just steps to the Trails to the Waterfront and Lake. Modern Elegance...Sprawling Ranch Side split with Sparkling Great Room Living and Dining. Gourmet open Concept Kitchen with Upgraded High End Stainless Steal Appliances, Granite Counters and Breakfast Bar. Meticulously Designed for Family and Entertaining! Light and Airy Layout allows the Sun-filled Rooms throughout 3+1 Bright Bedrooms with Large Windows. Looking for 3 Generations or Income Potential? Separate Entrance to the Lower Level with Lofty High Ceilings; Family Room, Kitchenette, 3pc Bath and 4th Bedroom. Extra Storage available in easily accessible crawl space. Love Charming Presence & Curb Appeal? Love nature and Living by the Lake? This has it all... Just Move in & Enjoy! Near Colonel Danforth Park & Trails to Lake, Excellent Schools including Sir Oliver Mowat Collegiate (High school), Shopping, Go Train, 24 Hr TTC Buses and 401 for easy commuting! (id:41954)
Open House
This property has open houses!
2:00 pm
Ends at:4:00 pm
2:00 pm
Ends at:4:00 pm
Property Details
| MLS® Number | E12160857 |
| Property Type | Single Family |
| Community Name | West Hill |
| Amenities Near By | Park, Public Transit, Schools |
| Features | Irregular Lot Size, Flat Site, Conservation/green Belt, Level |
| Parking Space Total | 5 |
| Structure | Shed |
Building
| Bathroom Total | 2 |
| Bedrooms Above Ground | 3 |
| Bedrooms Below Ground | 1 |
| Bedrooms Total | 4 |
| Appliances | Garage Door Opener Remote(s), Water Heater, Dryer, Garage Door Opener, Washer |
| Basement Development | Finished |
| Basement Features | Separate Entrance |
| Basement Type | N/a (finished) |
| Construction Style Attachment | Detached |
| Construction Style Split Level | Backsplit |
| Cooling Type | Central Air Conditioning |
| Exterior Finish | Brick, Stone |
| Foundation Type | Block |
| Heating Fuel | Natural Gas |
| Heating Type | Forced Air |
| Size Interior | 1100 - 1500 Sqft |
| Type | House |
| Utility Water | Municipal Water |
Parking
| Attached Garage | |
| Garage |
Land
| Acreage | No |
| Fence Type | Fenced Yard |
| Land Amenities | Park, Public Transit, Schools |
| Sewer | Sanitary Sewer |
| Size Depth | 102 Ft |
| Size Frontage | 63 Ft |
| Size Irregular | 63 X 102 Ft |
| Size Total Text | 63 X 102 Ft|under 1/2 Acre |
Rooms
| Level | Type | Length | Width | Dimensions |
|---|---|---|---|---|
| Lower Level | Laundry Room | 2.36 m | 2.01 m | 2.36 m x 2.01 m |
| Lower Level | Bedroom 4 | 3.56 m | 2.82 m | 3.56 m x 2.82 m |
| Lower Level | Family Room | 5.87 m | 2.97 m | 5.87 m x 2.97 m |
| Lower Level | Kitchen | 1.65 m | 1.57 m | 1.65 m x 1.57 m |
| Main Level | Foyer | 2.54 m | 1.42 m | 2.54 m x 1.42 m |
| Main Level | Great Room | 4.62 m | 6.53 m | 4.62 m x 6.53 m |
| Main Level | Dining Room | 4.62 m | 6.53 m | 4.62 m x 6.53 m |
| Main Level | Kitchen | 4.11 m | 2.92 m | 4.11 m x 2.92 m |
| Upper Level | Primary Bedroom | 3.61 m | 3.18 m | 3.61 m x 3.18 m |
| Upper Level | Bedroom 2 | 3.61 m | 2.87 m | 3.61 m x 2.87 m |
| Upper Level | Bedroom 3 | 3.25 m | 2.77 m | 3.25 m x 2.77 m |
https://www.realtor.ca/real-estate/28339772/237-beechgrove-drive-toronto-west-hill-west-hill
Interested?
Contact us for more information















