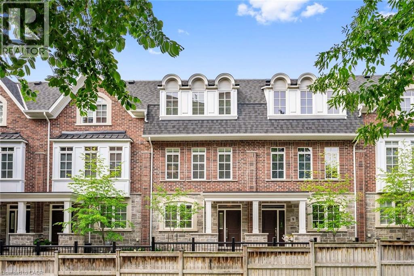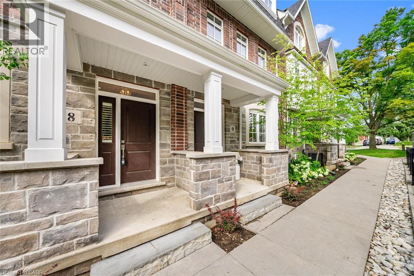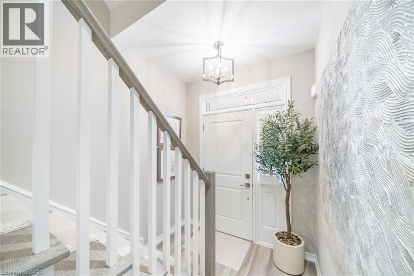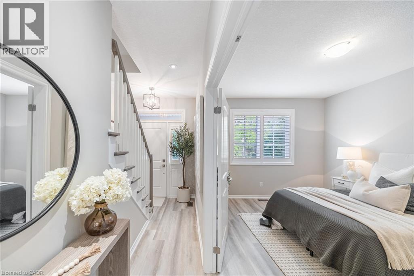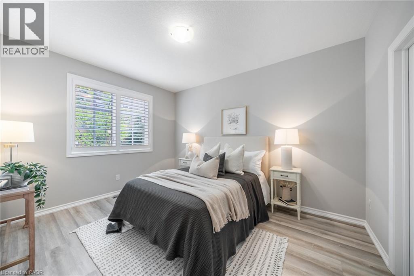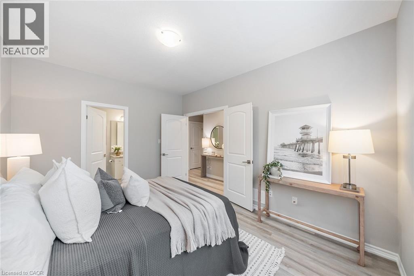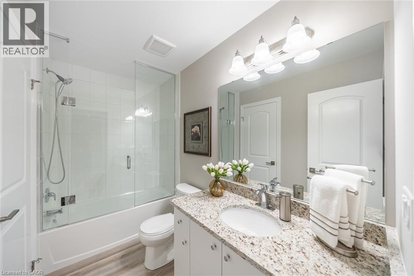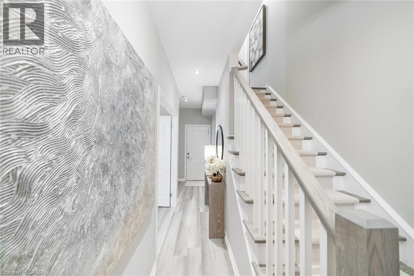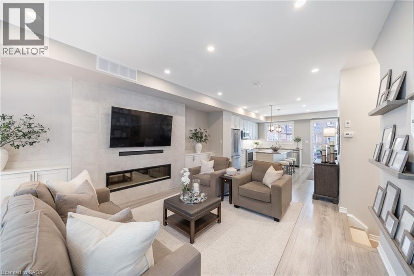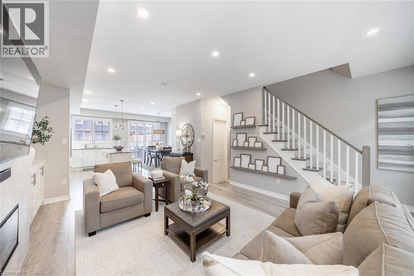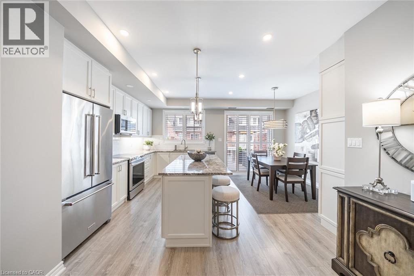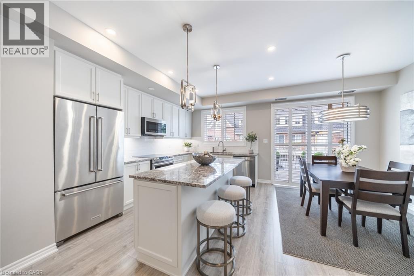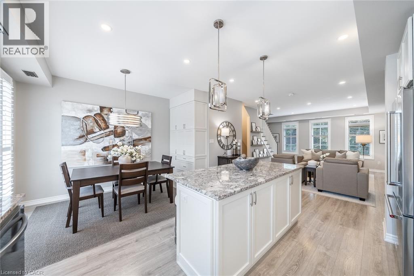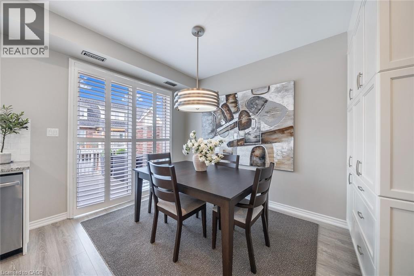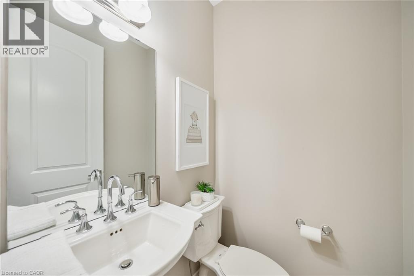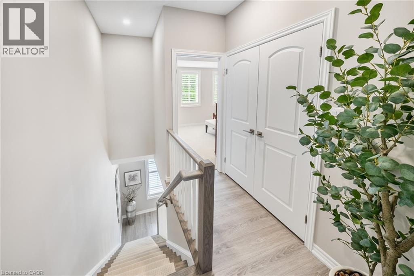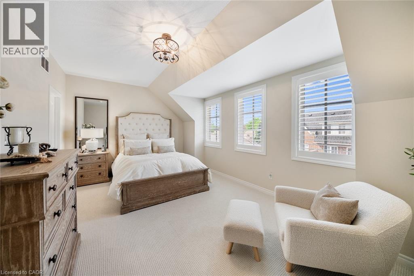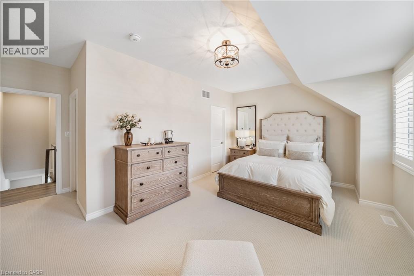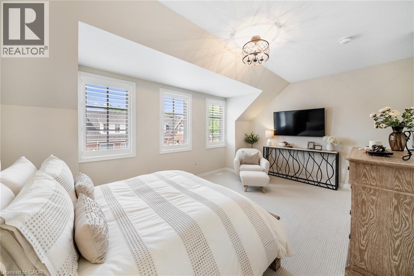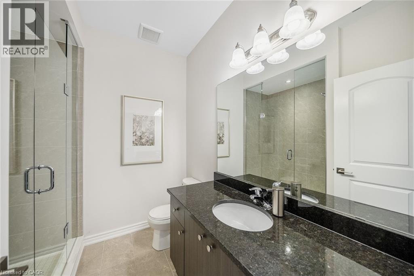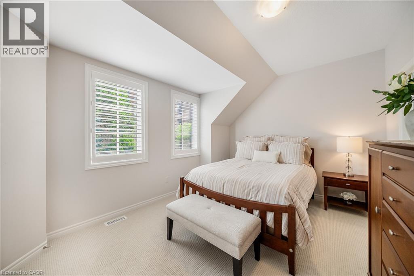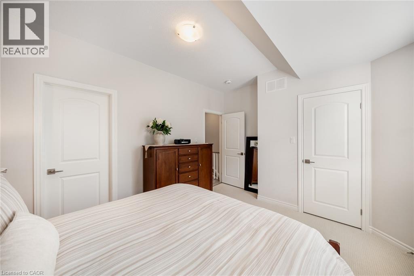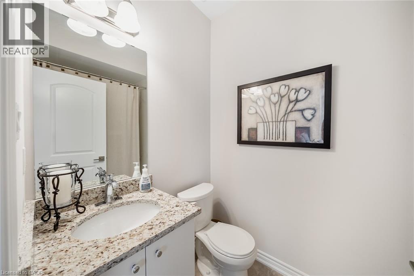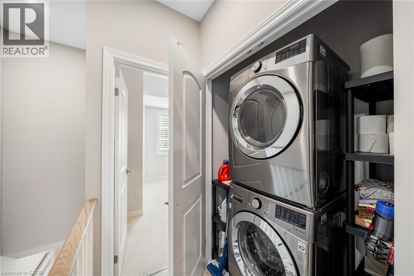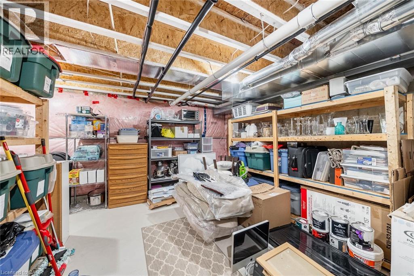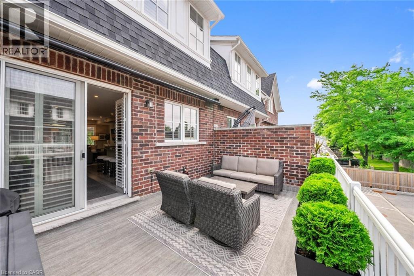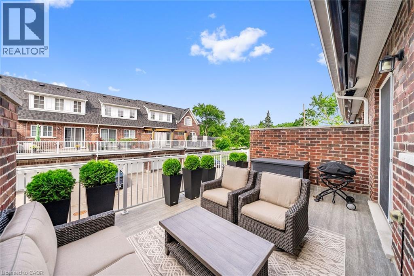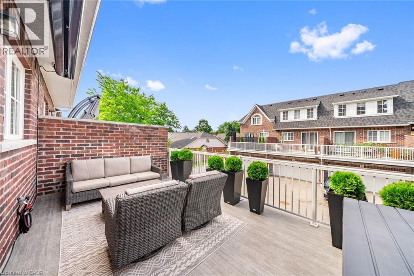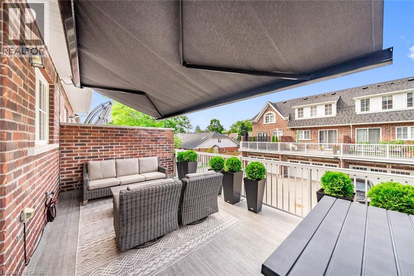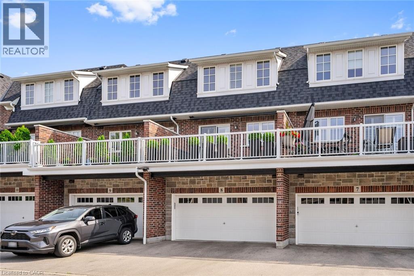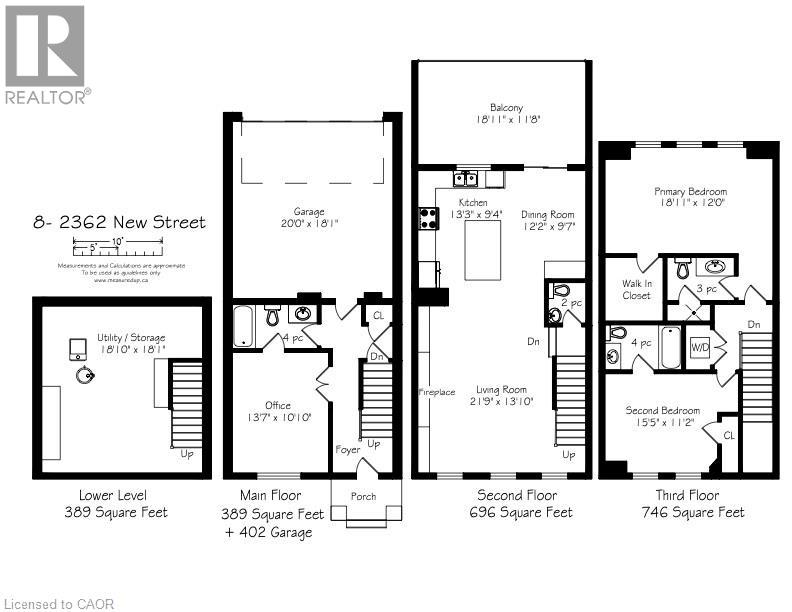3 Bedroom
4 Bathroom
1831 sqft
3 Level
Fireplace
Central Air Conditioning
Forced Air
$1,199,900Maintenance, Insurance, Landscaping, Parking
$695.59 Monthly
This stunning 3-bedroom, 3.5-bathroom, 3-storey townhome is ideally located just a short walk to downtown, the lake, scenic bike paths, and an abundance of parks and recreational amenities. Inside, you’ll find an inviting blend of style and function with elegant finishes throughout, including a second-floor living area designed for both everyday living and entertaining with a custom fireplace, built-in cabinetry, window shutters, and a convenient 2-piece powder room. The chef-inspired kitchen is a true highlight, featuring a large island with seating, premium stainless steel appliances, under-cabinet lighting, and a spacious dining area with built-in storage, plus direct access to a private sun-filled patio with retractable awning. Each bedroom offers the convenience of its own ensuite, with two bedrooms and laundry on the third floor and a versatile bedroom or office space on the main level. The unfinished basement includes custom wood shelving for additional storage or a potential recreation room, while the rare 2-car garage with interior access and private driveway provide ample parking. Only six years old and meticulously maintained, this home delivers low-maintenance luxury living in a quiet, welcoming community that perfectly blends indoor comfort with an active outdoor lifestyle. (id:41954)
Property Details
|
MLS® Number
|
40775020 |
|
Property Type
|
Single Family |
|
Amenities Near By
|
Park, Place Of Worship, Playground, Shopping |
|
Community Features
|
Community Centre, School Bus |
|
Equipment Type
|
Water Heater |
|
Features
|
Balcony, Automatic Garage Door Opener |
|
Parking Space Total
|
4 |
|
Rental Equipment Type
|
Water Heater |
Building
|
Bathroom Total
|
4 |
|
Bedrooms Above Ground
|
3 |
|
Bedrooms Total
|
3 |
|
Appliances
|
Dishwasher, Dryer, Microwave, Refrigerator, Washer, Hood Fan, Window Coverings, Garage Door Opener |
|
Architectural Style
|
3 Level |
|
Basement Development
|
Unfinished |
|
Basement Type
|
Full (unfinished) |
|
Constructed Date
|
2019 |
|
Construction Style Attachment
|
Attached |
|
Cooling Type
|
Central Air Conditioning |
|
Exterior Finish
|
Brick, Stone |
|
Fire Protection
|
Smoke Detectors |
|
Fireplace Fuel
|
Electric |
|
Fireplace Present
|
Yes |
|
Fireplace Total
|
1 |
|
Fireplace Type
|
Other - See Remarks |
|
Foundation Type
|
Poured Concrete |
|
Half Bath Total
|
1 |
|
Heating Fuel
|
Natural Gas |
|
Heating Type
|
Forced Air |
|
Stories Total
|
3 |
|
Size Interior
|
1831 Sqft |
|
Type
|
Row / Townhouse |
|
Utility Water
|
Municipal Water |
Parking
|
Attached Garage
|
|
|
Visitor Parking
|
|
Land
|
Access Type
|
Road Access |
|
Acreage
|
No |
|
Land Amenities
|
Park, Place Of Worship, Playground, Shopping |
|
Sewer
|
Municipal Sewage System |
|
Size Total Text
|
Unknown |
|
Zoning Description
|
Rm2-468 |
Rooms
| Level |
Type |
Length |
Width |
Dimensions |
|
Second Level |
2pc Bathroom |
|
|
Measurements not available |
|
Second Level |
Kitchen |
|
|
12'2'' x 9'7'' |
|
Second Level |
Living Room |
|
|
21'9'' x 13'10'' |
|
Third Level |
4pc Bathroom |
|
|
Measurements not available |
|
Third Level |
3pc Bathroom |
|
|
Measurements not available |
|
Third Level |
Bedroom |
|
|
18'11'' x 12'0'' |
|
Third Level |
Bedroom |
|
|
15'5'' x 11'2'' |
|
Main Level |
Bedroom |
|
|
13'0'' x 10'10'' |
|
Main Level |
4pc Bathroom |
|
|
Measurements not available |
Utilities
https://www.realtor.ca/real-estate/28934586/2362-new-street-unit-8-burlington

