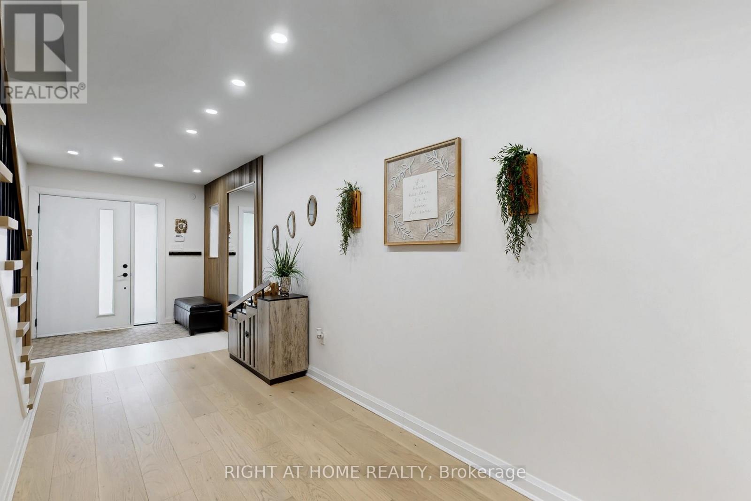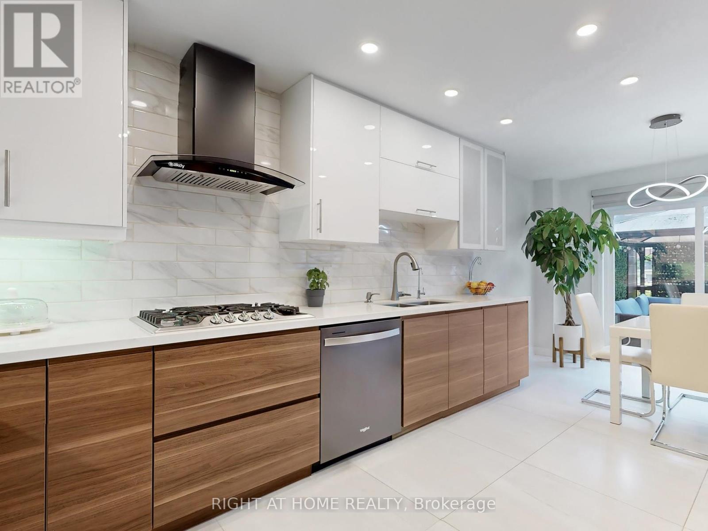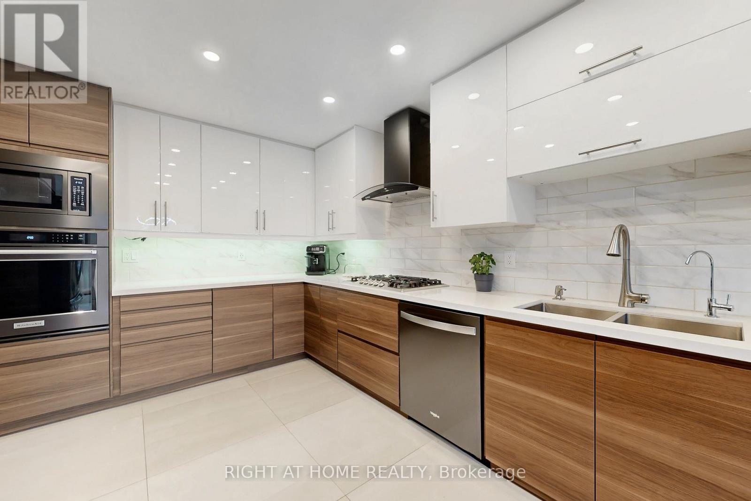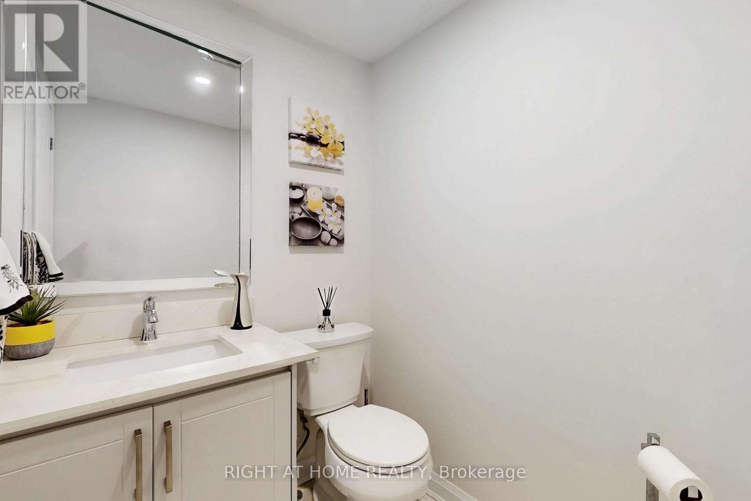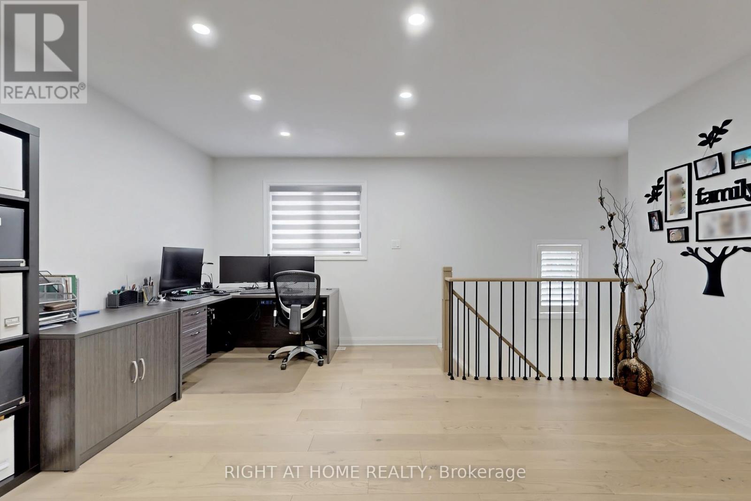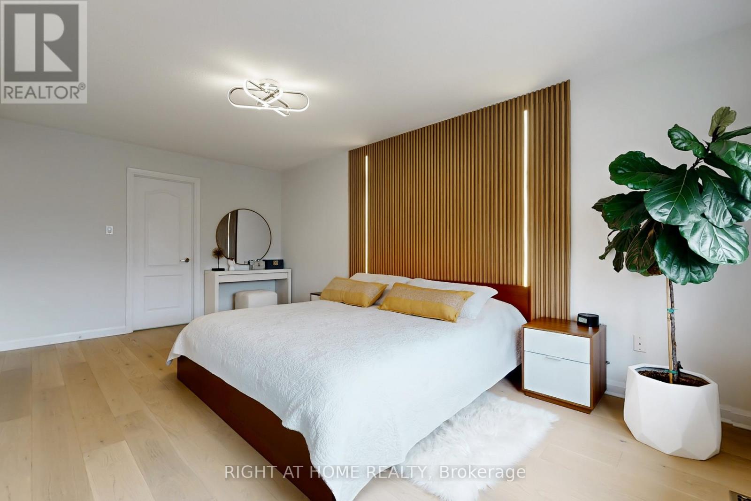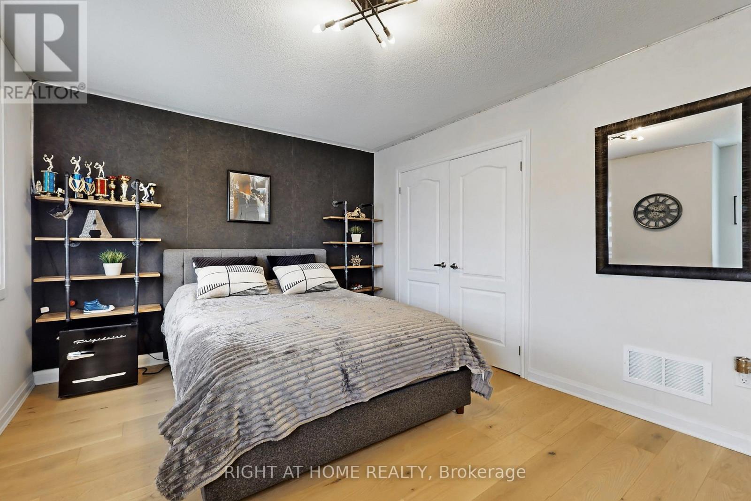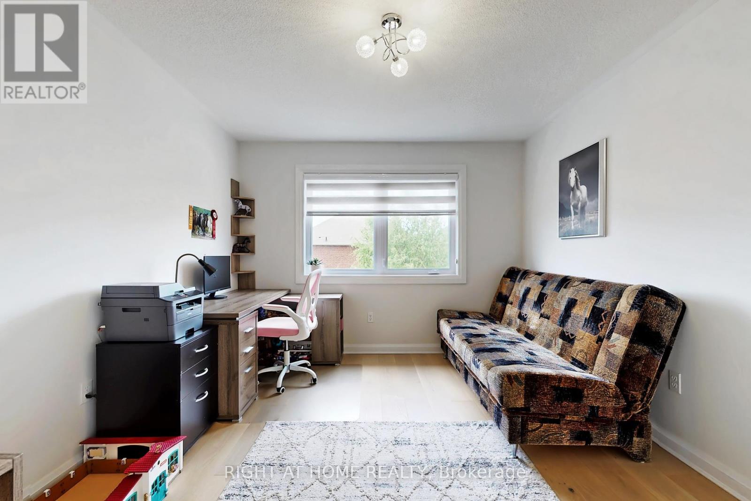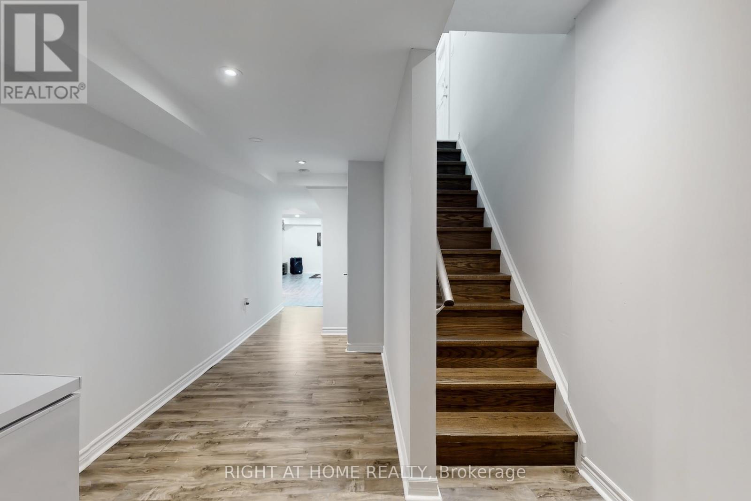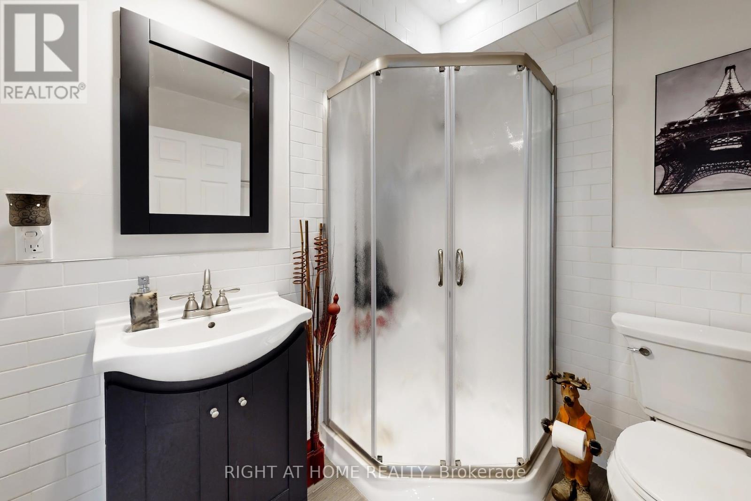4 Bedroom
4 Bathroom
2000 - 2500 sqft
Fireplace
Central Air Conditioning
Forced Air
$1,558,888
Just Perfect Turn Key House. Ready To Move In. Upgraded Ground Up. 2,500 SQF, 4 Bedrooms, 4 Bathrooms. Finished Basement With Separate Entrance. $150K In Upgrades. Hot Tub. Gas Fireplace. Custom Master Bathroom And Walk-In Closet. New Roof Shingles (2025), Freshly Painted Deck (2025), New Owned Furnace (2024), New Owned Hot Water Tank (2023), New 6 Windows On Second floor (2023), New Laundry Washer & Dryer (2022), New Entrance Door And Patio Door (2022). New Custom Kitchen and Kitchen-et In Basement. Quiet Neighborhood, Near Schools, Parks, Shopping Centers, Upper Canada Mall. Enjoy YouTube Video Follow By Link https://youtu.be/EgTM0SHESWM (id:41954)
Property Details
|
MLS® Number
|
N12185568 |
|
Property Type
|
Single Family |
|
Community Name
|
Woodland Hill |
|
Parking Space Total
|
4 |
Building
|
Bathroom Total
|
4 |
|
Bedrooms Above Ground
|
4 |
|
Bedrooms Total
|
4 |
|
Age
|
16 To 30 Years |
|
Amenities
|
Fireplace(s) |
|
Appliances
|
Garage Door Opener Remote(s), Dryer, Stove, Washer, Window Coverings, Refrigerator |
|
Basement Development
|
Finished |
|
Basement Type
|
N/a (finished) |
|
Construction Style Attachment
|
Detached |
|
Cooling Type
|
Central Air Conditioning |
|
Exterior Finish
|
Brick |
|
Fireplace Present
|
Yes |
|
Flooring Type
|
Hardwood, Laminate, Ceramic, Carpeted |
|
Foundation Type
|
Concrete |
|
Half Bath Total
|
1 |
|
Heating Fuel
|
Natural Gas |
|
Heating Type
|
Forced Air |
|
Stories Total
|
2 |
|
Size Interior
|
2000 - 2500 Sqft |
|
Type
|
House |
|
Utility Water
|
Municipal Water |
Parking
Land
|
Acreage
|
No |
|
Sewer
|
Sanitary Sewer |
|
Size Depth
|
110 Ft |
|
Size Frontage
|
39 Ft ,4 In |
|
Size Irregular
|
39.4 X 110 Ft |
|
Size Total Text
|
39.4 X 110 Ft |
Rooms
| Level |
Type |
Length |
Width |
Dimensions |
|
Second Level |
Primary Bedroom |
5.62 m |
3.34 m |
5.62 m x 3.34 m |
|
Second Level |
Bedroom 2 |
4.02 m |
3.29 m |
4.02 m x 3.29 m |
|
Second Level |
Bedroom 3 |
4.54 m |
3.3 m |
4.54 m x 3.3 m |
|
Second Level |
Bedroom 4 |
3.66 m |
3.29 m |
3.66 m x 3.29 m |
|
Second Level |
Media |
3.55 m |
2.9 m |
3.55 m x 2.9 m |
|
Basement |
Recreational, Games Room |
7.38 m |
4.88 m |
7.38 m x 4.88 m |
|
Basement |
Office |
2.85 m |
2.79 m |
2.85 m x 2.79 m |
|
Main Level |
Living Room |
5.3 m |
3.46 m |
5.3 m x 3.46 m |
|
Main Level |
Dining Room |
5.3 m |
3.46 m |
5.3 m x 3.46 m |
|
Main Level |
Kitchen |
3.33 m |
3.12 m |
3.33 m x 3.12 m |
|
Main Level |
Eating Area |
3.34 m |
3.01 m |
3.34 m x 3.01 m |
|
Main Level |
Family Room |
4.83 m |
4.24 m |
4.83 m x 4.24 m |
https://www.realtor.ca/real-estate/28393784/236-karl-rose-trail-newmarket-woodland-hill-woodland-hill



