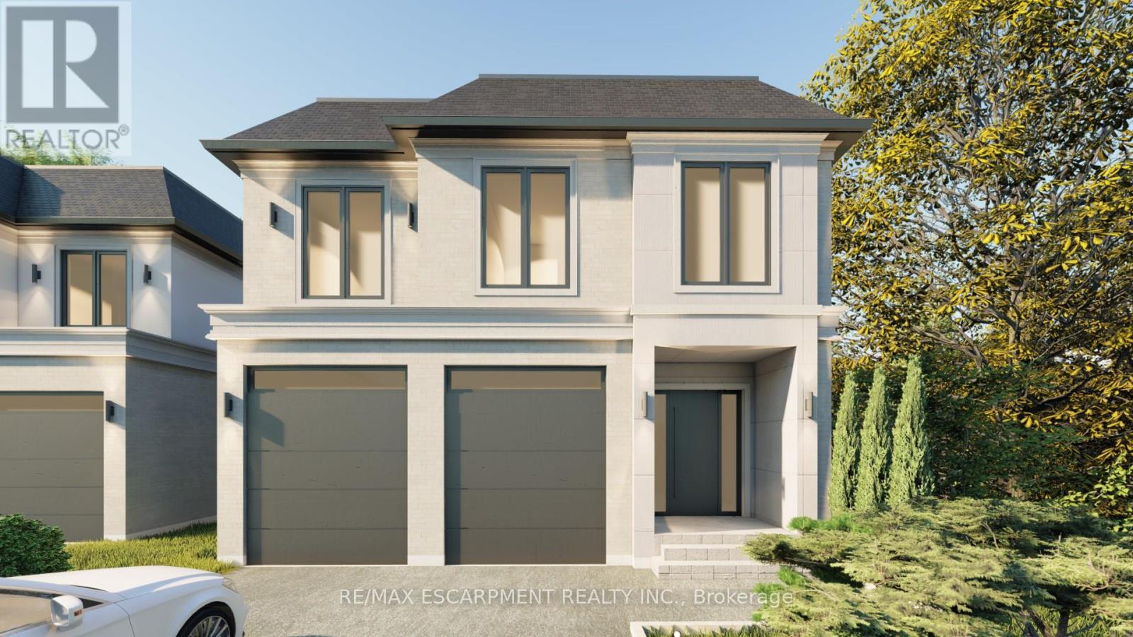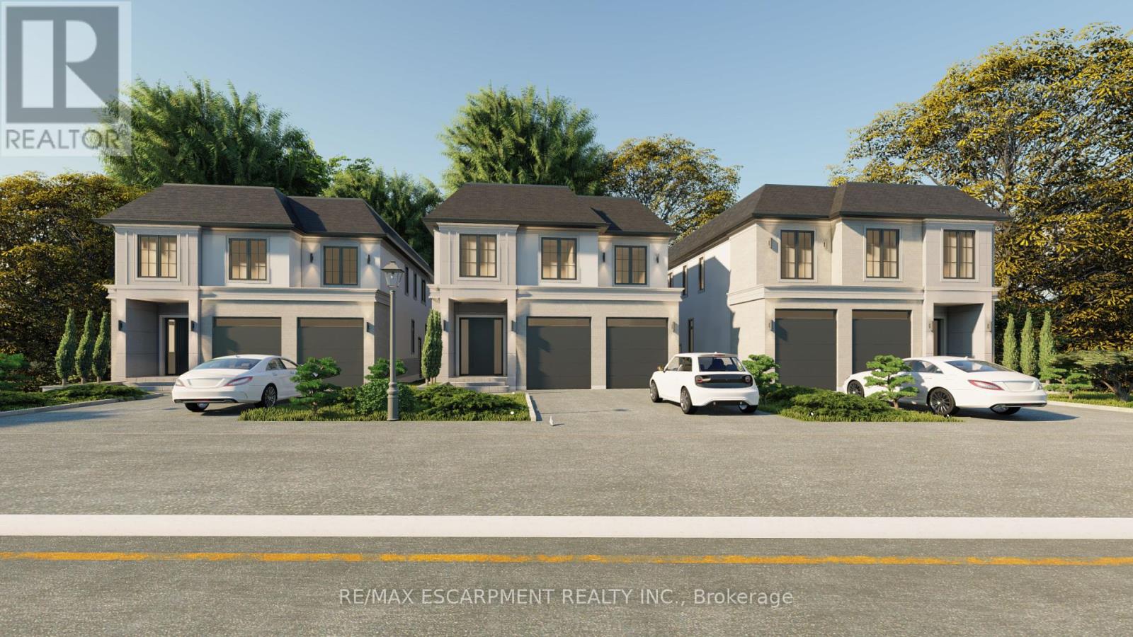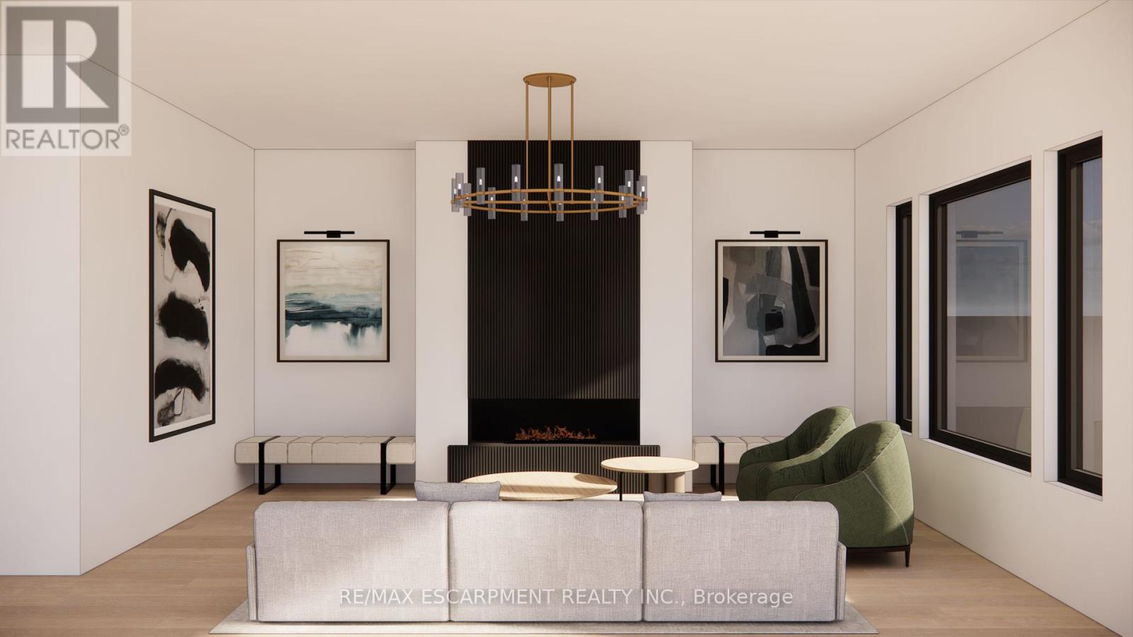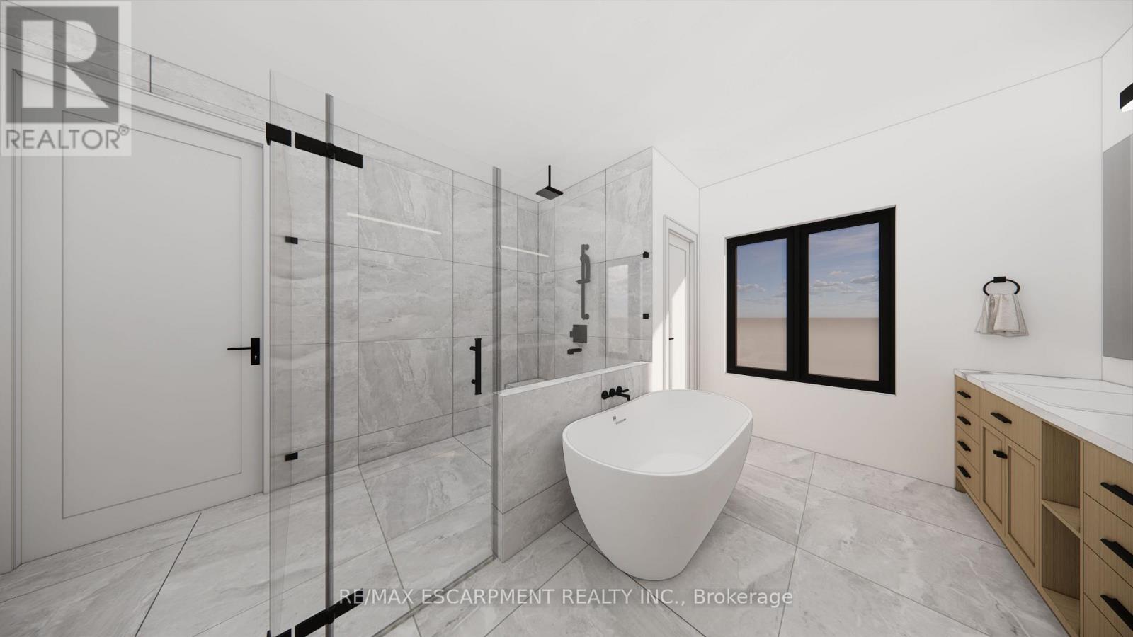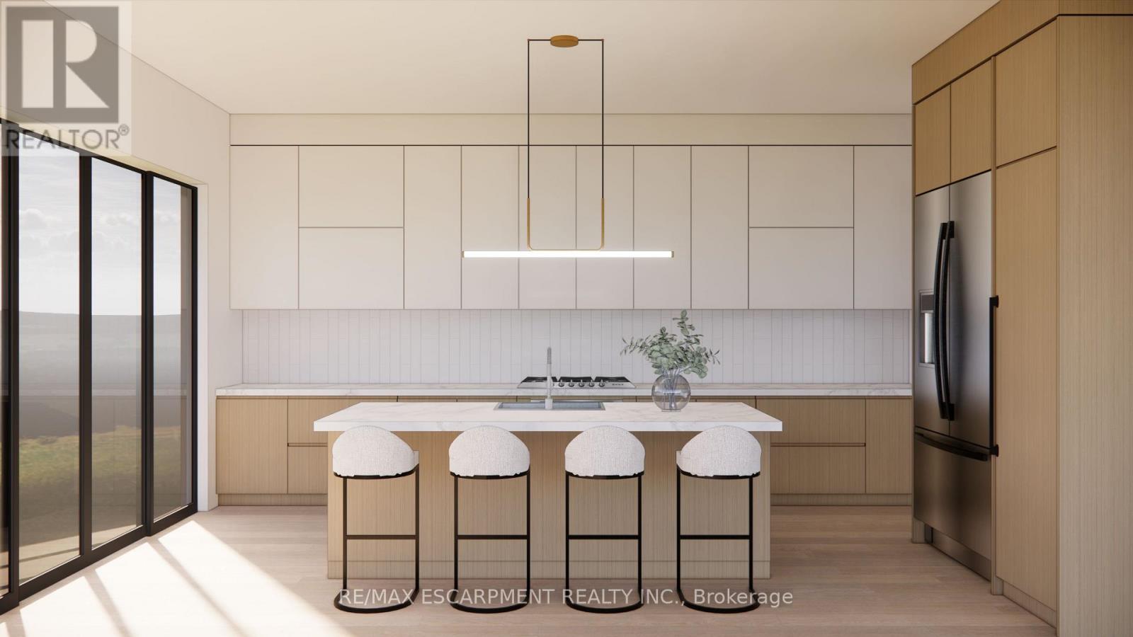4 Bedroom
5 Bathroom
3500 - 5000 sqft
Fireplace
Central Air Conditioning
Forced Air
Landscaped
$3,099,000
Only $75,000 on Signing! Brand New Custom homes in Joshua Creek Oakville built by an Award-Winning Custom Builder. Nestled in the heart of Oakville's finest neighborhoods. Joshua Park is an enclave of high-end custom homes. Enjoy Deep 170 Ft lots and over 3500 Above grade, with all private washrooms, and all rooms with walk-in closets. High Ceilings, Main floor office, and designer finishes. Homes come equipped with Full Tarion Warranty. Stunning Exterior Elevations, and luxurious finishes including Pella Windows, Heated Primary Ensuite, French Chateau Exterior designs. Close Proximity to high rated schools, transit, and all amenities. (id:41954)
Property Details
|
MLS® Number
|
W12278605 |
|
Property Type
|
Single Family |
|
Community Name
|
1018 - WC Wedgewood Creek |
|
Amenities Near By
|
Park, Place Of Worship, Public Transit, Schools |
|
Community Features
|
Community Centre |
|
Equipment Type
|
Water Heater |
|
Features
|
Paved Yard |
|
Parking Space Total
|
8 |
|
Rental Equipment Type
|
Water Heater |
Building
|
Bathroom Total
|
5 |
|
Bedrooms Above Ground
|
4 |
|
Bedrooms Total
|
4 |
|
Amenities
|
Separate Heating Controls |
|
Appliances
|
Water Heater |
|
Basement Development
|
Partially Finished |
|
Basement Type
|
N/a (partially Finished) |
|
Construction Style Attachment
|
Detached |
|
Cooling Type
|
Central Air Conditioning |
|
Exterior Finish
|
Concrete Block, Stone |
|
Fire Protection
|
Smoke Detectors |
|
Fireplace Present
|
Yes |
|
Foundation Type
|
Poured Concrete |
|
Half Bath Total
|
1 |
|
Heating Fuel
|
Natural Gas |
|
Heating Type
|
Forced Air |
|
Stories Total
|
2 |
|
Size Interior
|
3500 - 5000 Sqft |
|
Type
|
House |
|
Utility Water
|
Municipal Water |
Parking
Land
|
Acreage
|
No |
|
Land Amenities
|
Park, Place Of Worship, Public Transit, Schools |
|
Landscape Features
|
Landscaped |
|
Size Depth
|
173 Ft ,10 In |
|
Size Frontage
|
40 Ft ,3 In |
|
Size Irregular
|
40.3 X 173.9 Ft ; 170.41ft X 40.31ft X 173.88ft X 40.05ft |
|
Size Total Text
|
40.3 X 173.9 Ft ; 170.41ft X 40.31ft X 173.88ft X 40.05ft|under 1/2 Acre |
|
Zoning Description
|
Rl5-sp-402 |
Rooms
| Level |
Type |
Length |
Width |
Dimensions |
|
Second Level |
Primary Bedroom |
5.18 m |
4.5 m |
5.18 m x 4.5 m |
|
Second Level |
Bedroom 2 |
3.66 m |
4.19 m |
3.66 m x 4.19 m |
|
Second Level |
Bedroom 3 |
4.22 m |
4.88 m |
4.22 m x 4.88 m |
|
Second Level |
Bedroom 4 |
4.88 m |
3.66 m |
4.88 m x 3.66 m |
|
Main Level |
Great Room |
5.49 m |
4.57 m |
5.49 m x 4.57 m |
|
Main Level |
Kitchen |
5.49 m |
4.57 m |
5.49 m x 4.57 m |
|
Main Level |
Dining Room |
3.66 m |
4.57 m |
3.66 m x 4.57 m |
https://www.realtor.ca/real-estate/28592491/2354-eighth-line-oakville-wc-wedgewood-creek-1018-wc-wedgewood-creek
