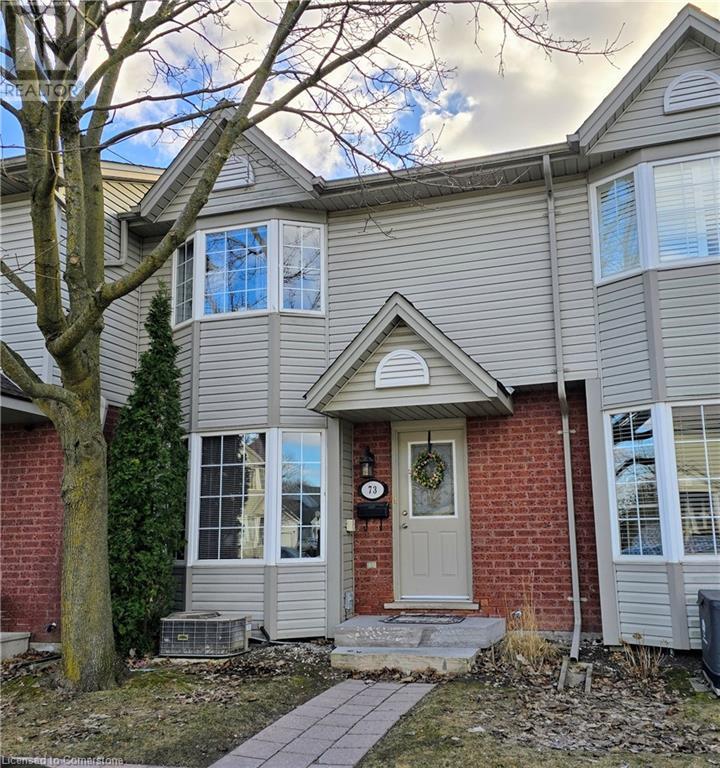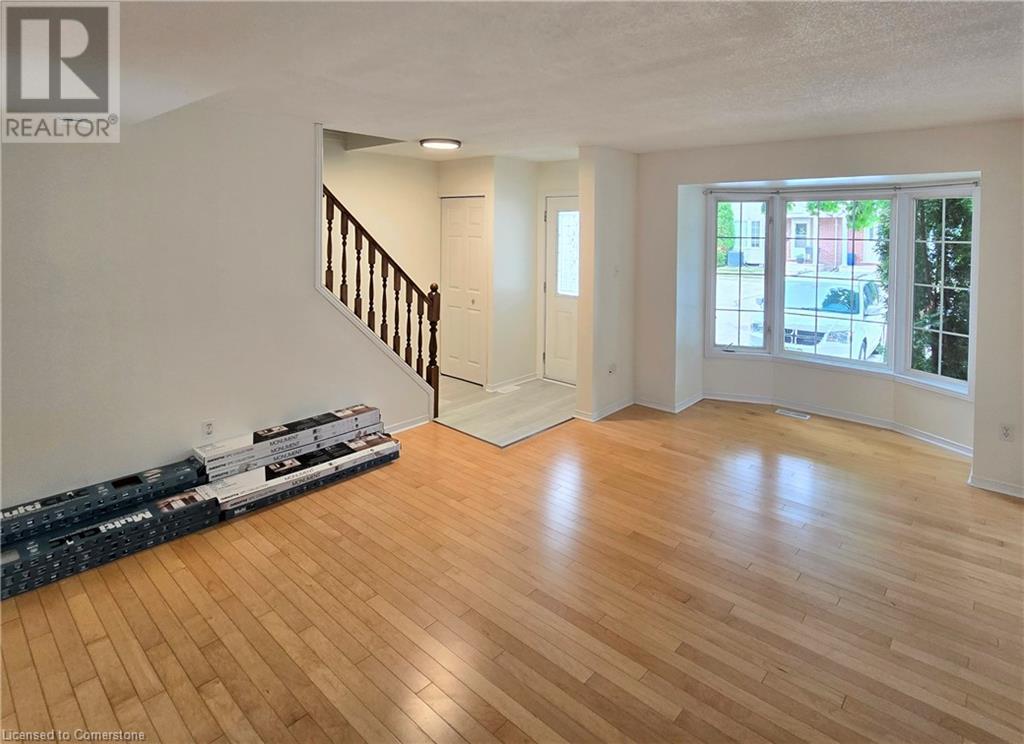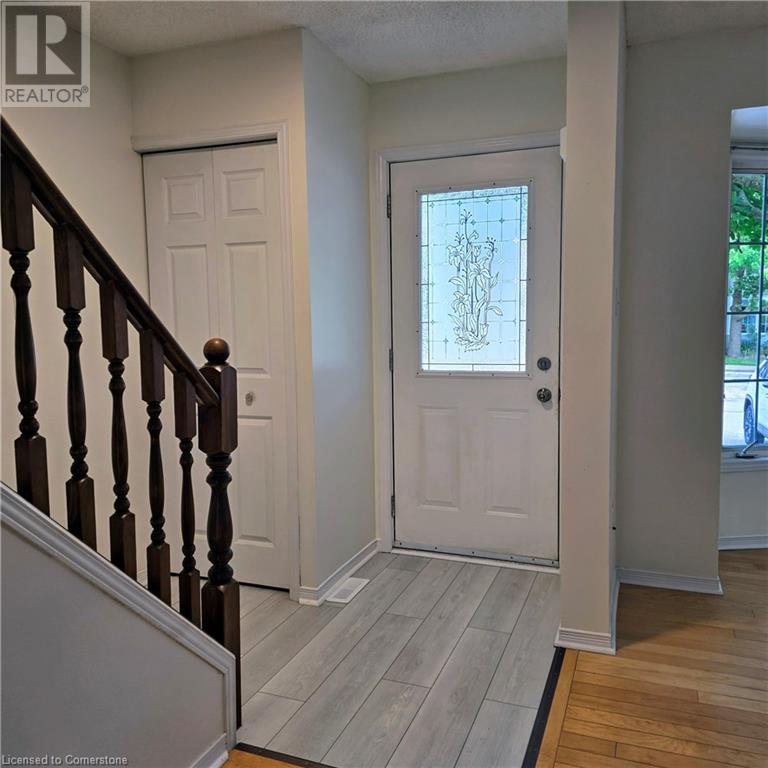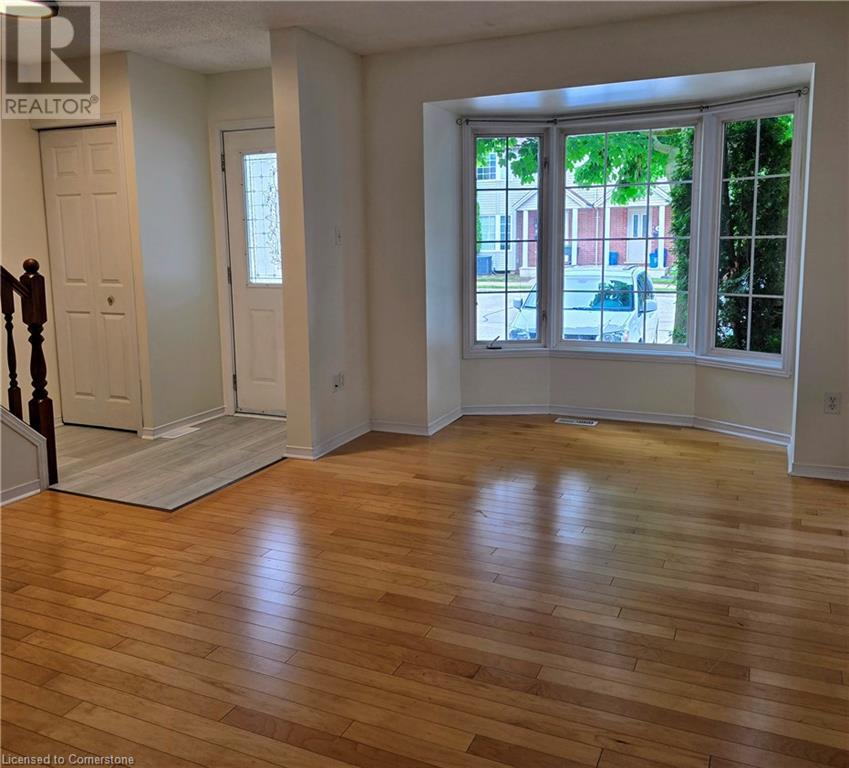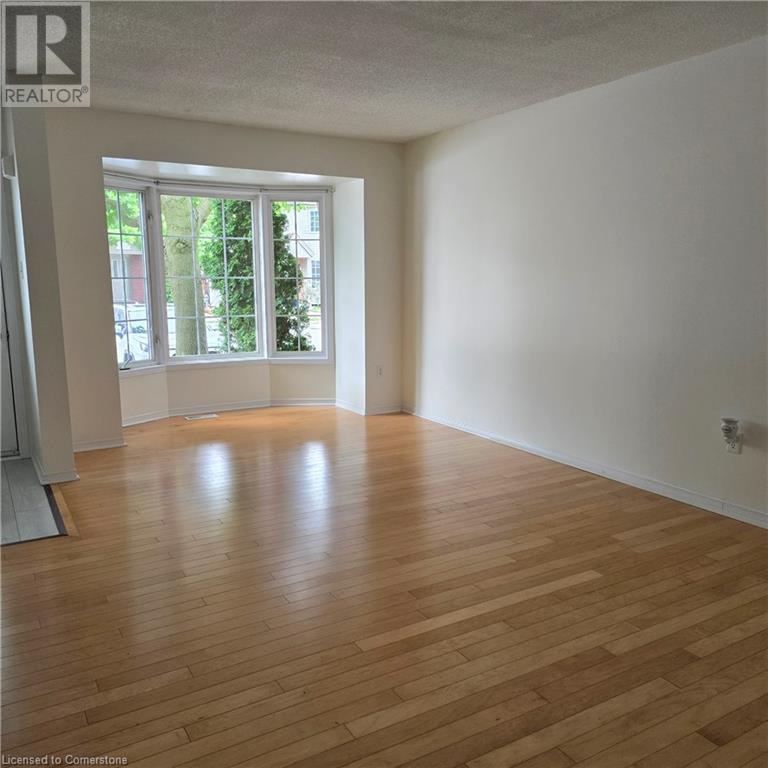235 Saginaw Parkway Unit# 73 Cambridge, Ontario N1T 1X4
$559,900Maintenance, Insurance, Parking, Landscaping
$491 Monthly
Maintenance, Insurance, Parking, Landscaping
$491 MonthlyWelcome to this beautifully renovated gem on sought-after area! This bright and spacious 3-bedroom, 2-bathroom home has been completely updated from top to bottom. Featuring brand-new flooring and fresh paint throughout, the interior exudes modern charm and comfort. The main level offers a sleek, updated kitchen with a convenient walk-out to a private deck—perfect for entertaining or relaxing while enjoying the peaceful view of the green space behind. Upstairs, you'll find generously sized bedrooms filled with natural light and ample storage. Located in a well-managed condo corporation, this move-in ready home offers low-maintenance living in a quiet, family-friendly neighborhood close to parks, schools, and all amenities. Don't miss your chance to own this turn-key property—book your showing today! (id:41954)
Property Details
| MLS® Number | 40721860 |
| Property Type | Single Family |
| Amenities Near By | Golf Nearby, Park, Playground, Public Transit, Schools, Shopping |
| Equipment Type | None |
| Features | Balcony, Paved Driveway |
| Parking Space Total | 1 |
| Rental Equipment Type | None |
Building
| Bathroom Total | 2 |
| Bedrooms Above Ground | 3 |
| Bedrooms Total | 3 |
| Appliances | Dishwasher, Dryer, Refrigerator, Stove, Washer |
| Architectural Style | 2 Level |
| Basement Development | Partially Finished |
| Basement Type | Full (partially Finished) |
| Constructed Date | 1997 |
| Construction Style Attachment | Attached |
| Cooling Type | Central Air Conditioning |
| Exterior Finish | Aluminum Siding, Brick |
| Fire Protection | Smoke Detectors |
| Foundation Type | Poured Concrete |
| Half Bath Total | 1 |
| Heating Fuel | Natural Gas |
| Heating Type | Forced Air |
| Stories Total | 2 |
| Size Interior | 1250 Sqft |
| Type | Row / Townhouse |
| Utility Water | Municipal Water, Unknown |
Parking
| None |
Land
| Access Type | Highway Nearby |
| Acreage | No |
| Land Amenities | Golf Nearby, Park, Playground, Public Transit, Schools, Shopping |
| Sewer | Municipal Sewage System |
| Size Total Text | Under 1/2 Acre |
| Zoning Description | Rm3 |
Rooms
| Level | Type | Length | Width | Dimensions |
|---|---|---|---|---|
| Second Level | 4pc Bathroom | Measurements not available | ||
| Second Level | Bedroom | 11'0'' x 8'0'' | ||
| Second Level | Bedroom | 14'8'' x 3'0'' | ||
| Second Level | Primary Bedroom | 14'6'' x 13'0'' | ||
| Basement | Recreation Room | 18'0'' x 16'0'' | ||
| Basement | Laundry Room | 8'6'' x 6'0'' | ||
| Main Level | Living Room | 19'0'' x 13'0'' | ||
| Main Level | 2pc Bathroom | Measurements not available | ||
| Main Level | Kitchen | 16'9'' x 13'1'' |
https://www.realtor.ca/real-estate/28221994/235-saginaw-parkway-unit-73-cambridge
Interested?
Contact us for more information
