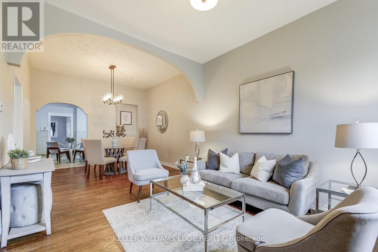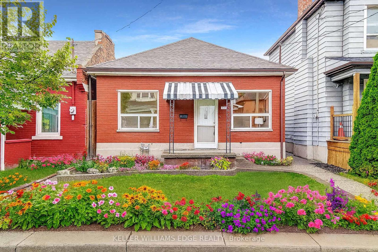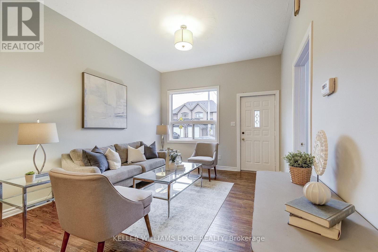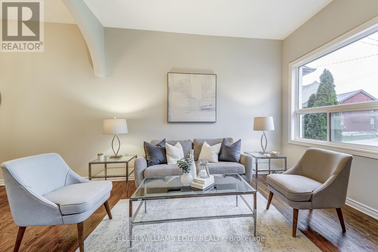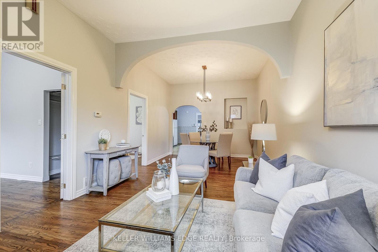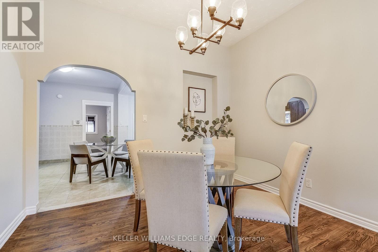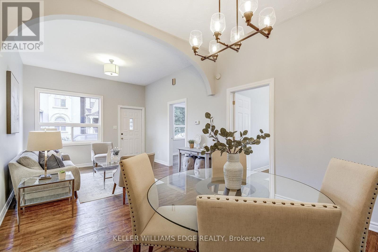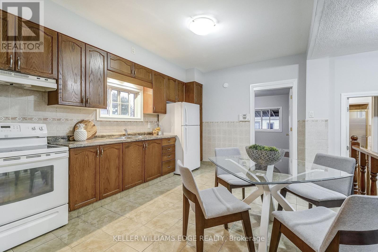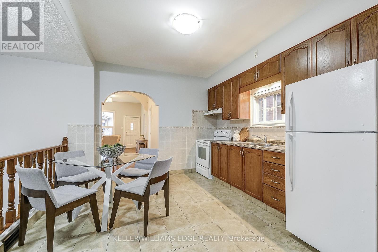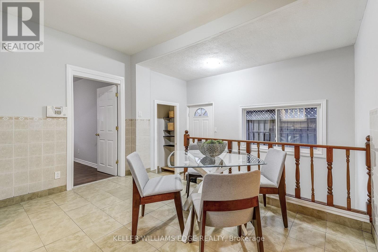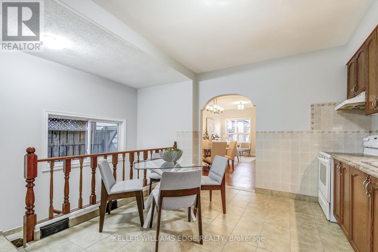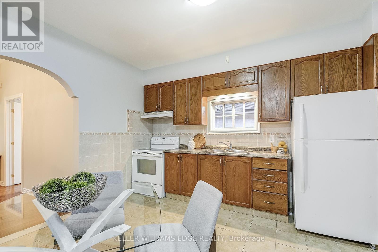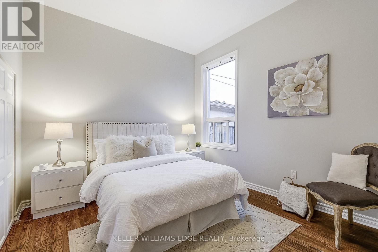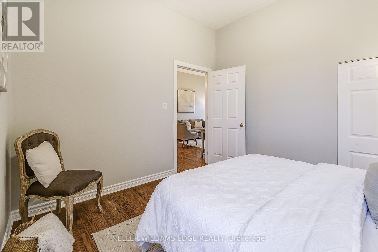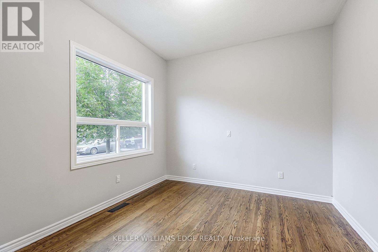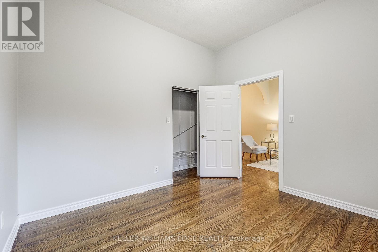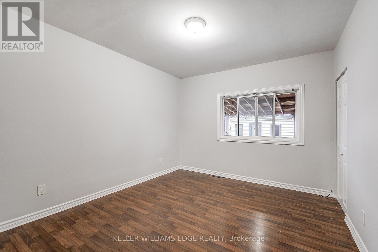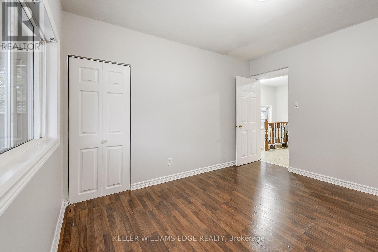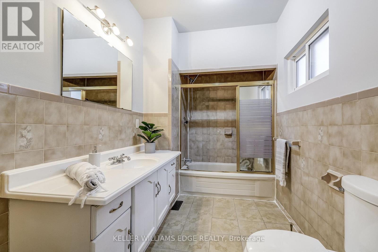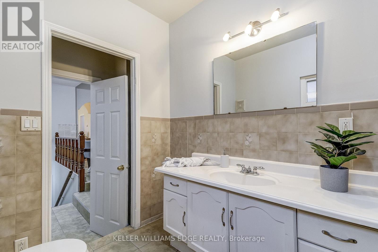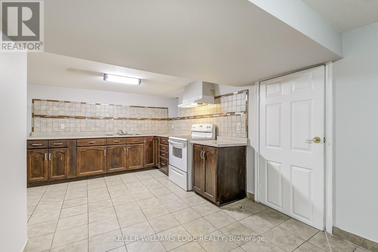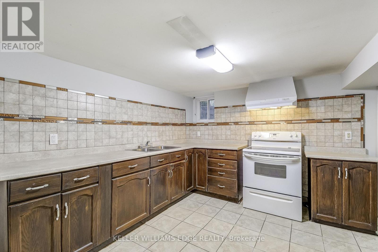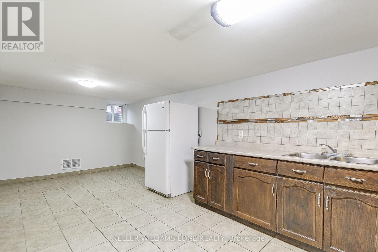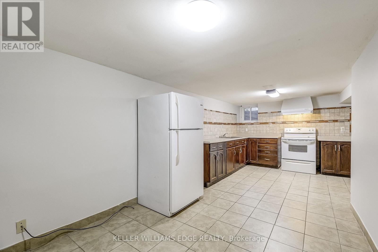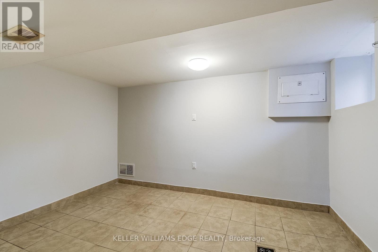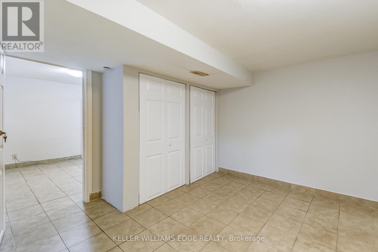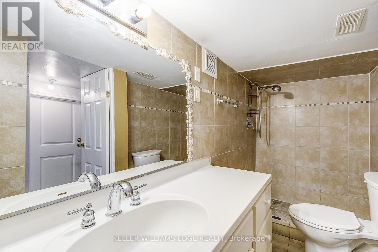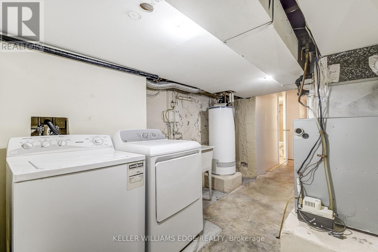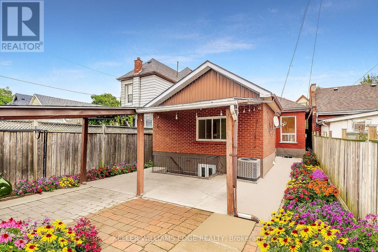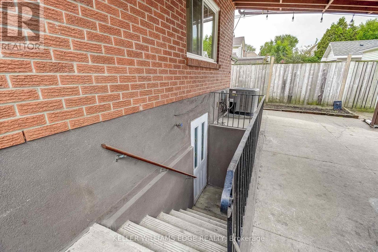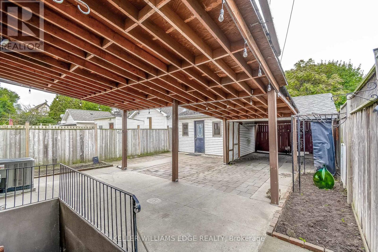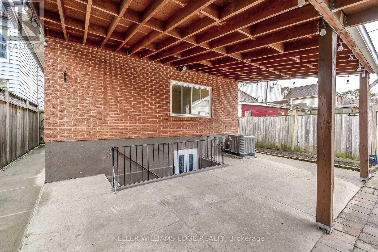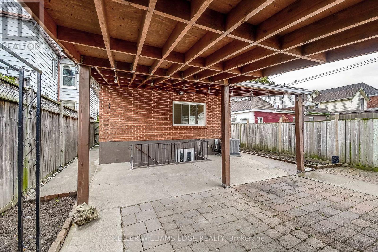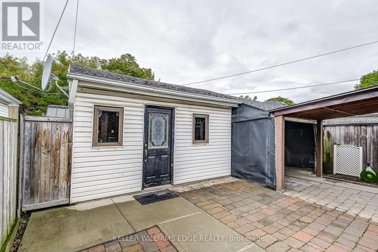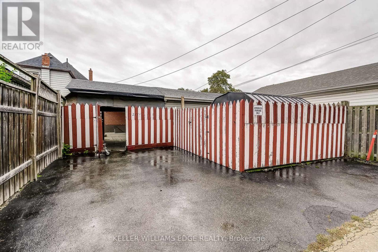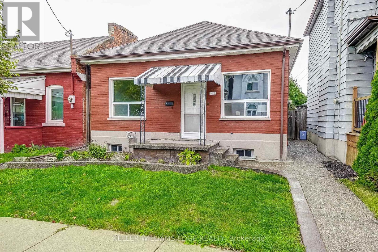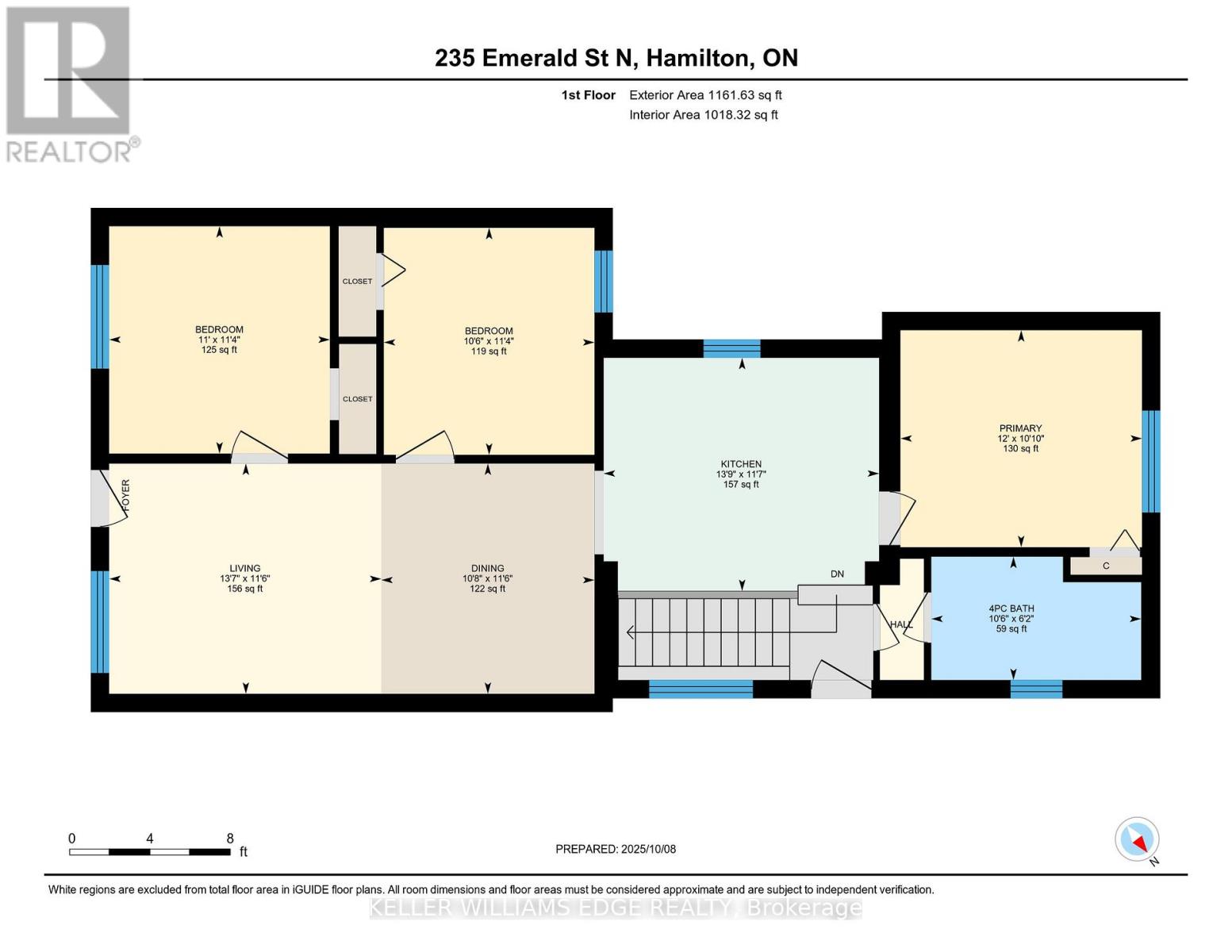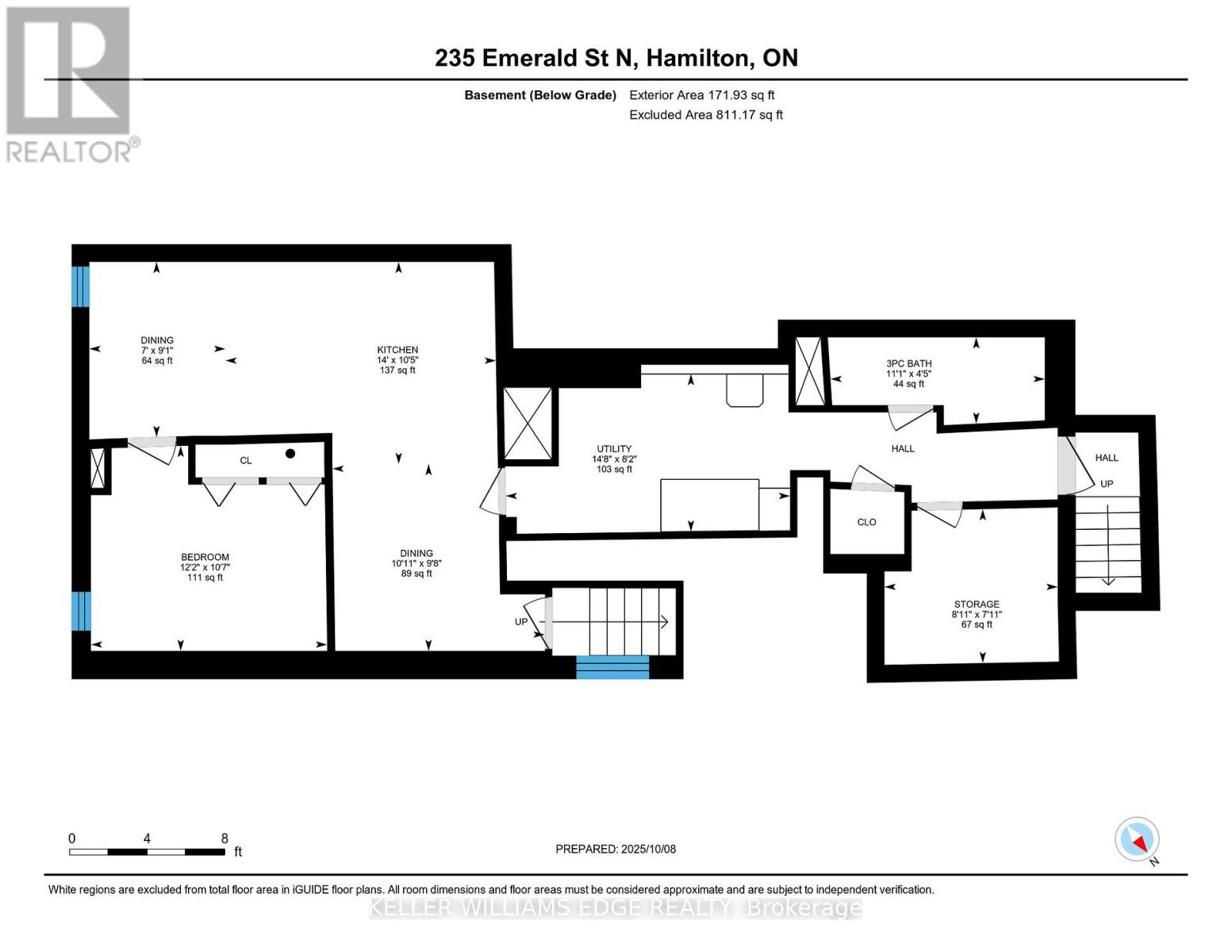4 Bedroom
2 Bathroom
1100 - 1500 sqft
Bungalow
Central Air Conditioning
Forced Air
$535,000
This charming, well-maintained bungalow checks all the boxes! The main level features 3 spacious bedrooms, a bright open-concept living and dining area, and an inviting eat-in kitchen that walks out to the backyard. A private back entrance leads to a fully equipped in-law suite with its own kitchen and bathroom perfect for extended family or extra income potential. Enjoy peace of mind with newer windows and a recently updated AC. The backyard is an entertainers dream, complete with a covered interlock and concrete patio, two large sheds (one with hydro), and parking for three cars. Ideally located just steps from trendy shops, restaurants, public transit, and the hospital nearby, plus easy access to highways, the West Harbour GO Station, and scenic waterfront trails. This one truly has it all- book your showing today! (id:41954)
Property Details
|
MLS® Number
|
X12452732 |
|
Property Type
|
Single Family |
|
Community Name
|
Landsdale |
|
Equipment Type
|
Water Heater |
|
Features
|
Lane |
|
Parking Space Total
|
3 |
|
Rental Equipment Type
|
Water Heater |
Building
|
Bathroom Total
|
2 |
|
Bedrooms Above Ground
|
3 |
|
Bedrooms Below Ground
|
1 |
|
Bedrooms Total
|
4 |
|
Appliances
|
Dryer, Hood Fan, Stove, Washer, Refrigerator |
|
Architectural Style
|
Bungalow |
|
Basement Development
|
Finished |
|
Basement Type
|
Full (finished) |
|
Construction Style Attachment
|
Detached |
|
Cooling Type
|
Central Air Conditioning |
|
Exterior Finish
|
Brick |
|
Foundation Type
|
Poured Concrete |
|
Heating Fuel
|
Natural Gas |
|
Heating Type
|
Forced Air |
|
Stories Total
|
1 |
|
Size Interior
|
1100 - 1500 Sqft |
|
Type
|
House |
|
Utility Water
|
Municipal Water |
Parking
Land
|
Acreage
|
No |
|
Sewer
|
Sanitary Sewer |
|
Size Depth
|
120 Ft |
|
Size Frontage
|
29 Ft |
|
Size Irregular
|
29 X 120 Ft |
|
Size Total Text
|
29 X 120 Ft |
Rooms
| Level |
Type |
Length |
Width |
Dimensions |
|
Basement |
Bedroom |
3.23 m |
3.72 m |
3.23 m x 3.72 m |
|
Basement |
Bathroom |
1.36 m |
3.37 m |
1.36 m x 3.37 m |
|
Basement |
Laundry Room |
2.48 m |
4.47 m |
2.48 m x 4.47 m |
|
Basement |
Dining Room |
2.94 m |
3.34 m |
2.94 m x 3.34 m |
|
Basement |
Kitchen |
3.18 m |
4.26 m |
3.18 m x 4.26 m |
|
Basement |
Recreational, Games Room |
2.76 m |
2.14 m |
2.76 m x 2.14 m |
|
Main Level |
Living Room |
3.5 m |
4.13 m |
3.5 m x 4.13 m |
|
Main Level |
Dining Room |
3.5 m |
3.24 m |
3.5 m x 3.24 m |
|
Main Level |
Kitchen |
3.54 m |
4.19 m |
3.54 m x 4.19 m |
|
Main Level |
Primary Bedroom |
3.3 m |
3.67 m |
3.3 m x 3.67 m |
|
Main Level |
Bedroom |
3.45 m |
3.2 m |
3.45 m x 3.2 m |
|
Main Level |
Bedroom |
3.45 m |
3.35 m |
3.45 m x 3.35 m |
|
Main Level |
Bathroom |
1.87 m |
3.19 m |
1.87 m x 3.19 m |
https://www.realtor.ca/real-estate/28968472/235-emerald-street-n-hamilton-landsdale-landsdale
