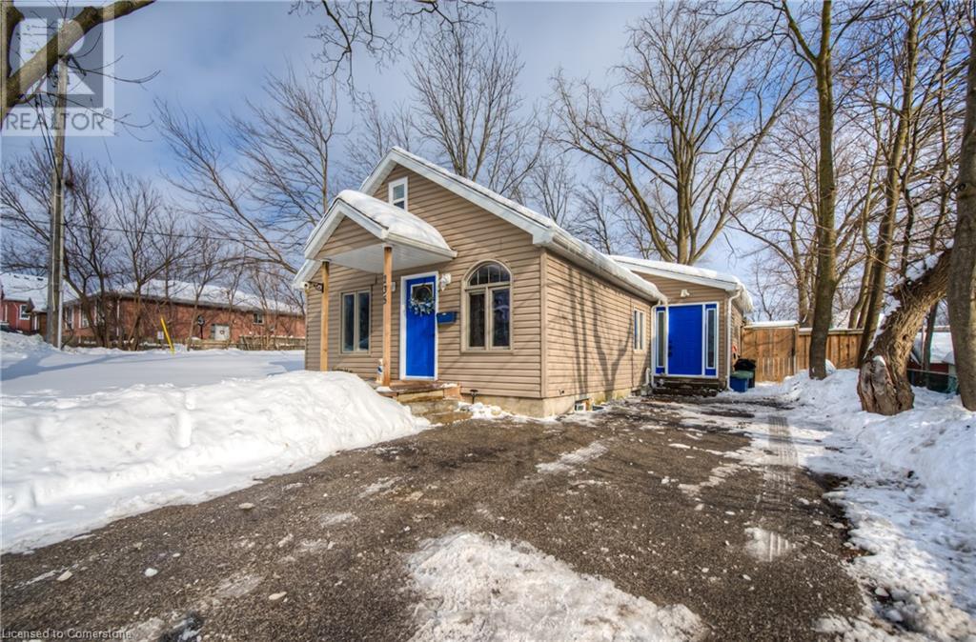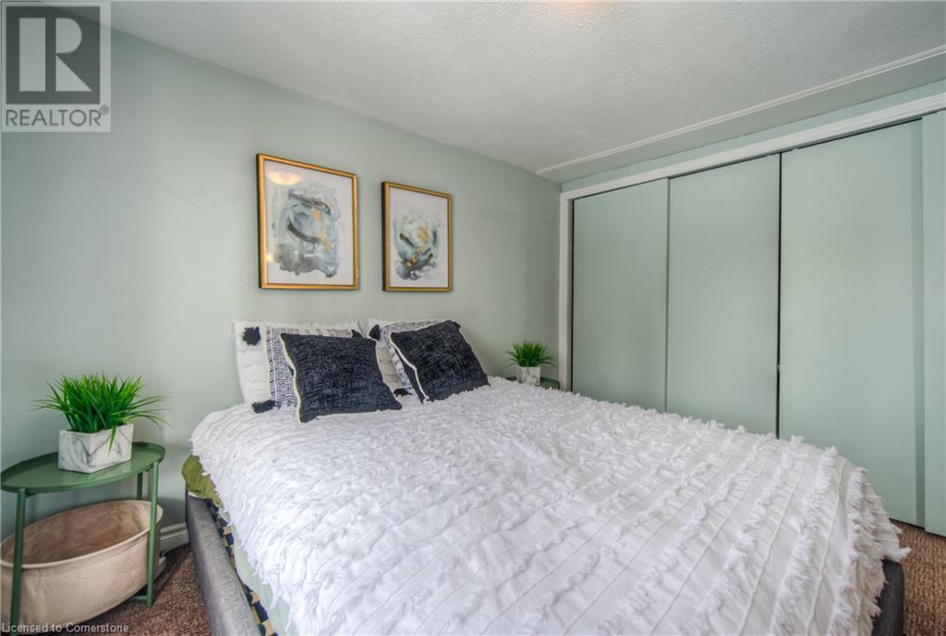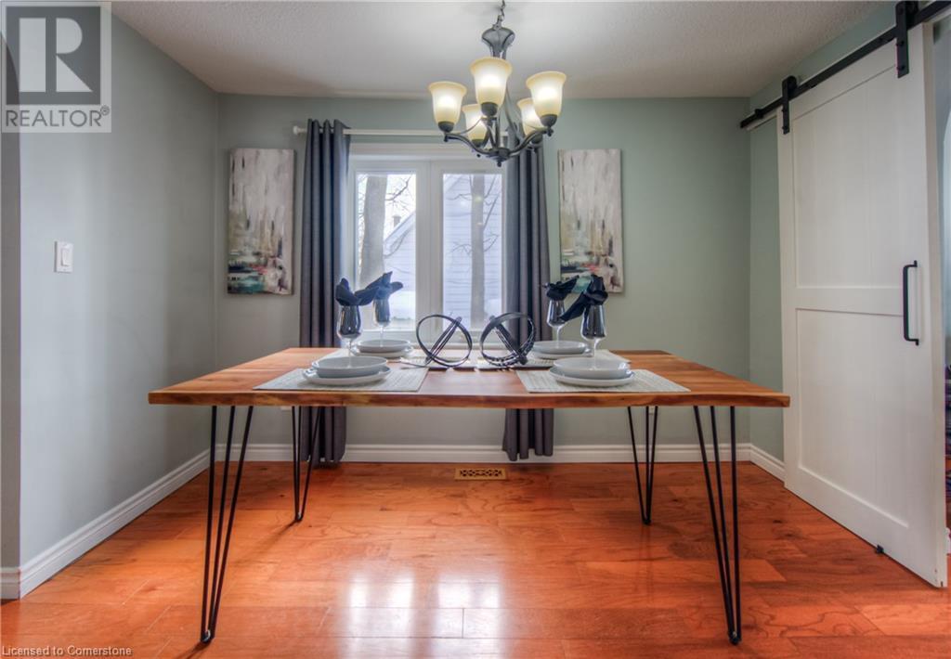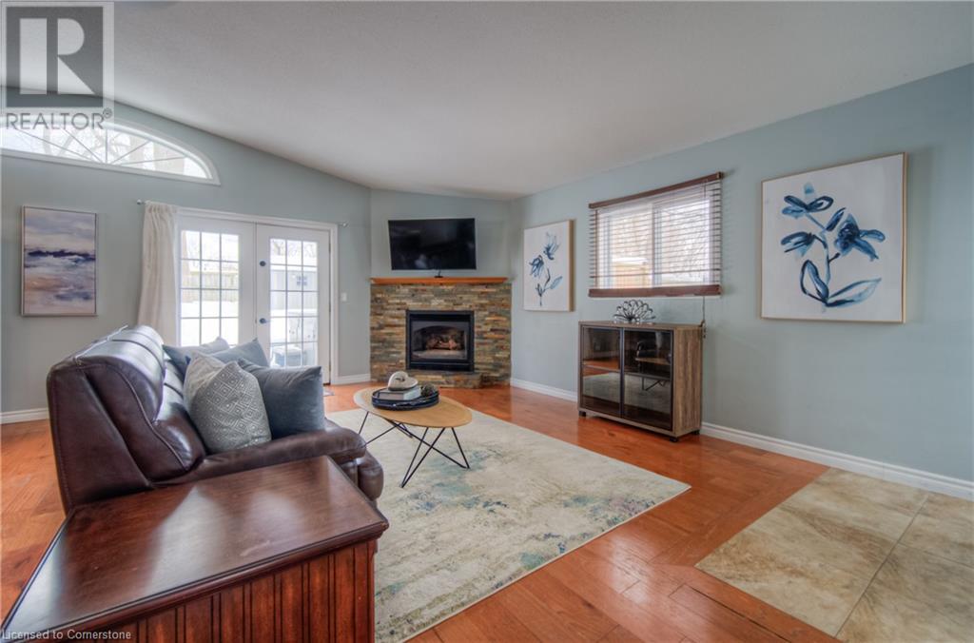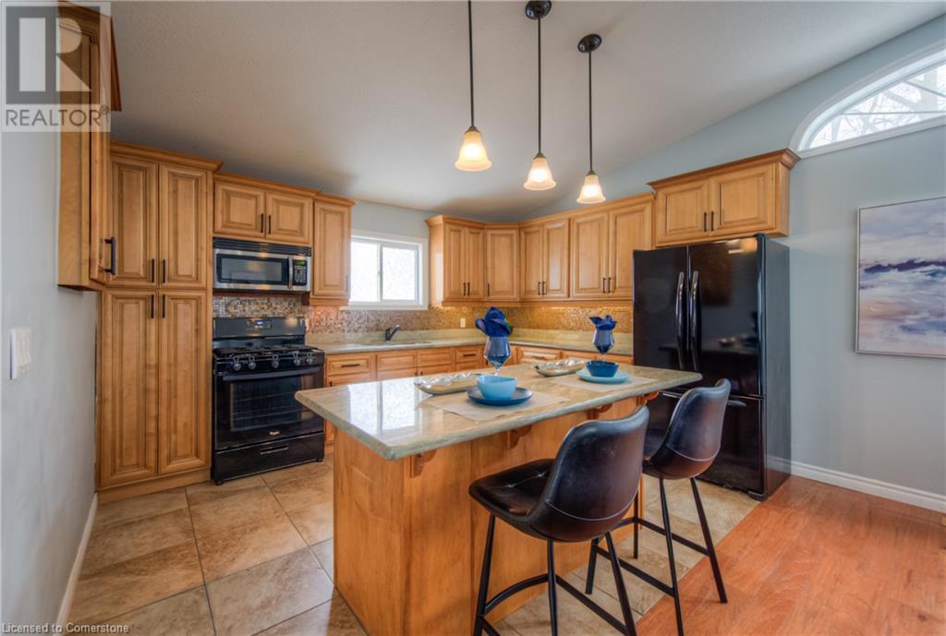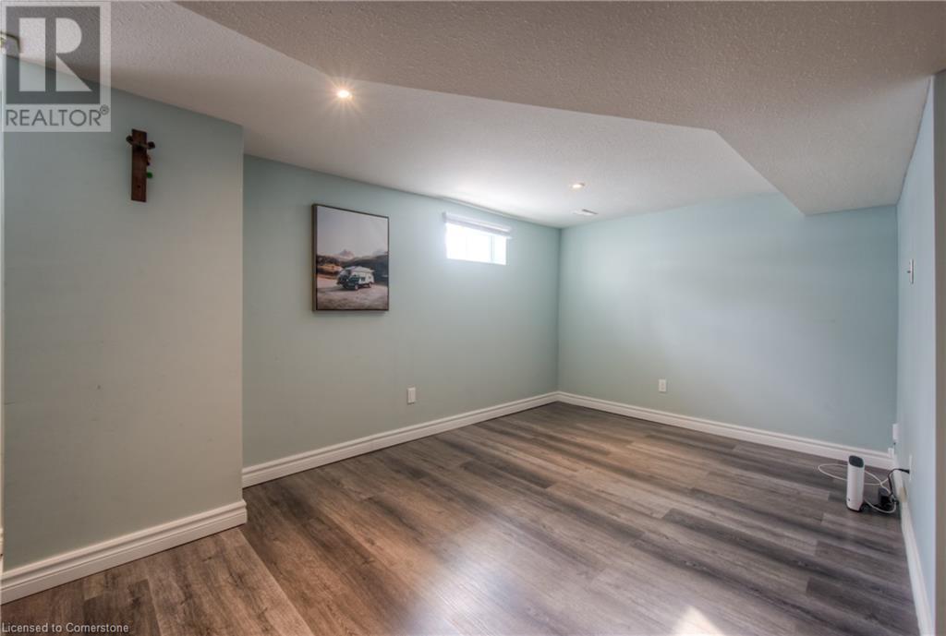235 Charing Cross Street Brantford, Ontario N3R 2J7
$475,000
Discover the charm of 235 Charing Cross Street! This thoughtfully designed home offers a seamless open-concept layout, ideal for hosting and everyday living. The inviting living area showcases vaulted ceilings, a gas fireplace with a cultured stone surround, and rich hardwood flooring. Sliding garden doors lead to an expansive patio and backyard, complete with a hot tub, creating the perfect indoor-outdoor flow. The kitchen is both stylish and functional, featuring upgraded maple cabinetry, a sleek undermount sink, granite countertops, a central island, and ambient lighting above and below the cabinets. The airy loft doubles as a trendy second bedroom, while the finished lower level provides a versatile space or a cozy recreation room. Don’t miss the opportunity to call this incredible home yours, schedule a viewing today! (id:41954)
Open House
This property has open houses!
5:00 pm
Ends at:7:00 pm
Property Details
| MLS® Number | 40696960 |
| Property Type | Single Family |
| Amenities Near By | Public Transit |
| Community Features | Quiet Area |
| Equipment Type | Rental Water Softener, Water Heater |
| Features | Paved Driveway |
| Parking Space Total | 4 |
| Rental Equipment Type | Rental Water Softener, Water Heater |
Building
| Bathroom Total | 1 |
| Bedrooms Above Ground | 2 |
| Bedrooms Total | 2 |
| Basement Development | Finished |
| Basement Type | Full (finished) |
| Constructed Date | 1939 |
| Construction Style Attachment | Detached |
| Cooling Type | Central Air Conditioning |
| Exterior Finish | Vinyl Siding |
| Foundation Type | Poured Concrete |
| Heating Fuel | Natural Gas |
| Heating Type | Forced Air |
| Stories Total | 2 |
| Size Interior | 1377 Sqft |
| Type | House |
| Utility Water | Municipal Water |
Land
| Acreage | No |
| Land Amenities | Public Transit |
| Sewer | Municipal Sewage System |
| Size Depth | 130 Ft |
| Size Frontage | 45 Ft |
| Size Total Text | Under 1/2 Acre |
| Zoning Description | R2, I3-1 |
Rooms
| Level | Type | Length | Width | Dimensions |
|---|---|---|---|---|
| Second Level | Bedroom | 21'8'' x 7'4'' | ||
| Basement | Recreation Room | 17'11'' x 19'4'' | ||
| Basement | Laundry Room | 6'7'' x 9'10'' | ||
| Basement | Utility Room | 5'3'' x 5'10'' | ||
| Main Level | 4pc Bathroom | 5'2'' x 9'3'' | ||
| Main Level | Kitchen | 13'4'' x 10'7'' | ||
| Main Level | Living Room | 19'1'' x 17'5'' | ||
| Main Level | Dining Room | 10'7'' x 10'2'' | ||
| Main Level | Sitting Room | 10'8'' x 10'1'' | ||
| Main Level | Primary Bedroom | 11'5'' x 10'1'' |
https://www.realtor.ca/real-estate/27954714/235-charing-cross-street-brantford
Interested?
Contact us for more information
