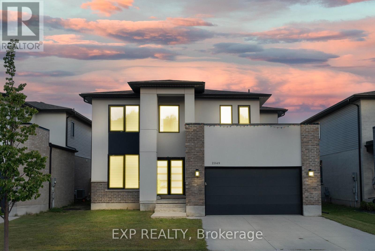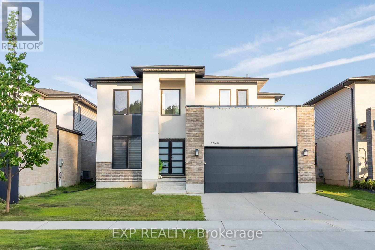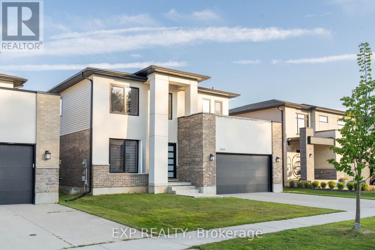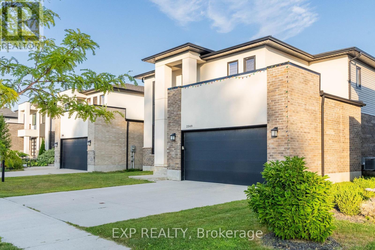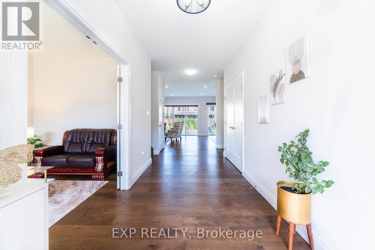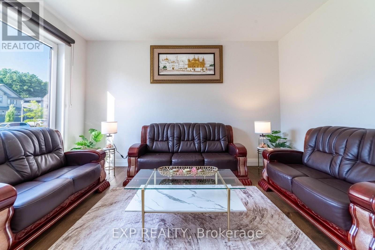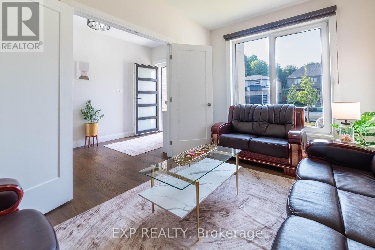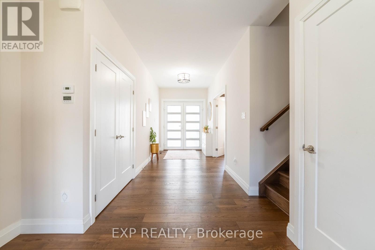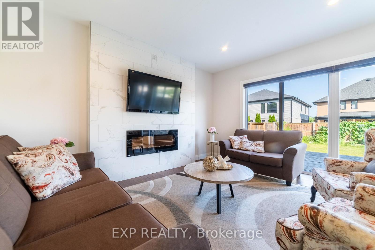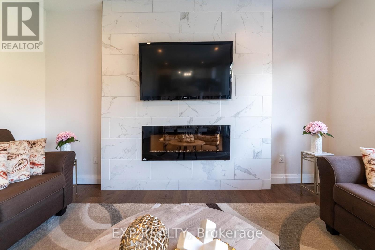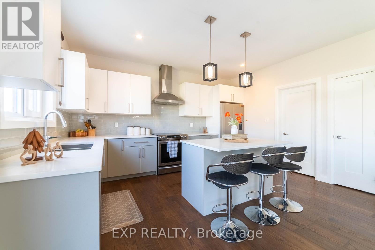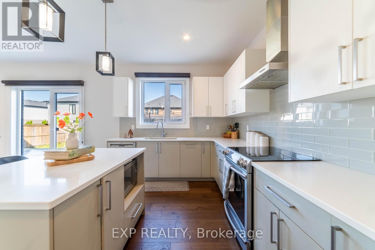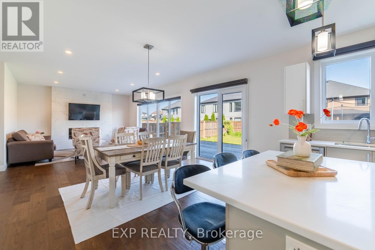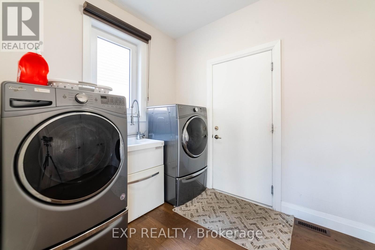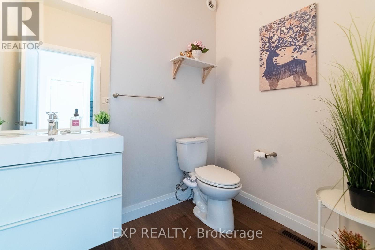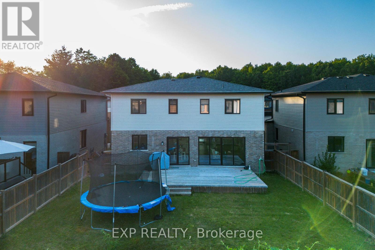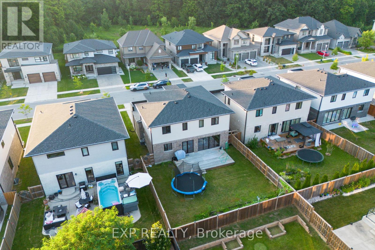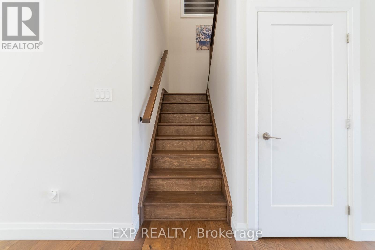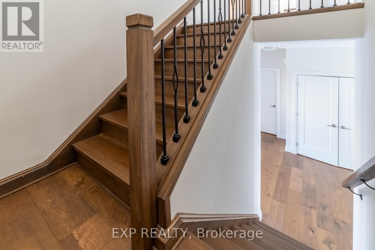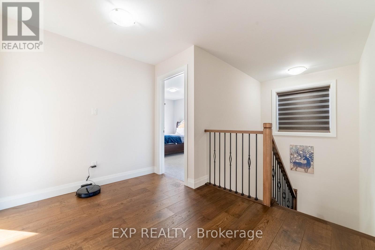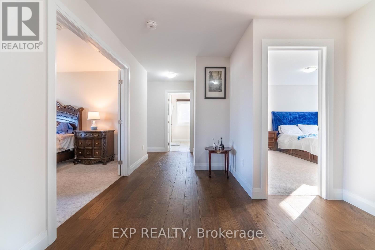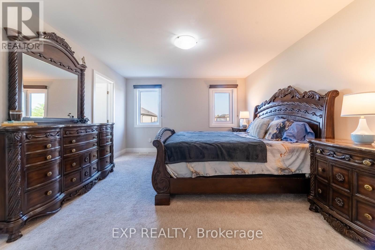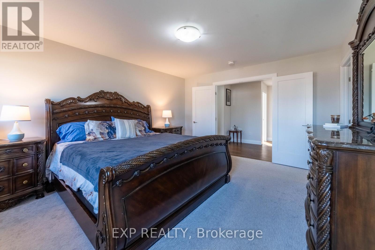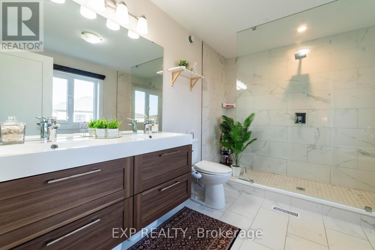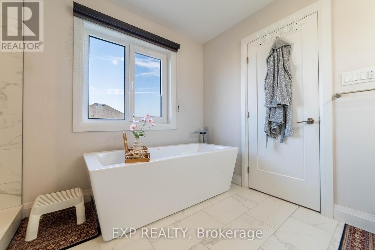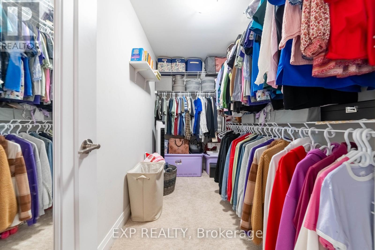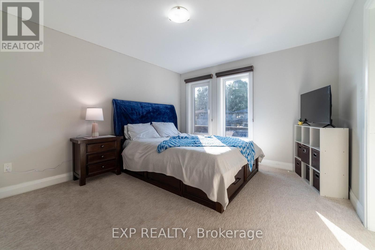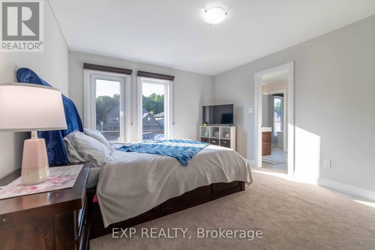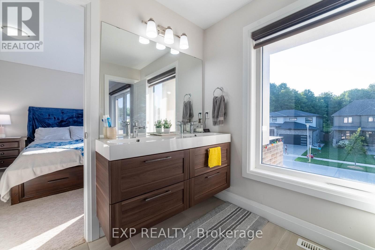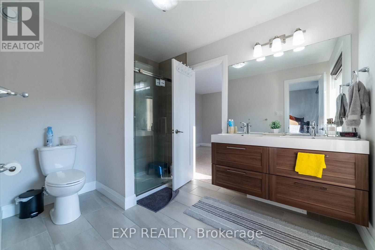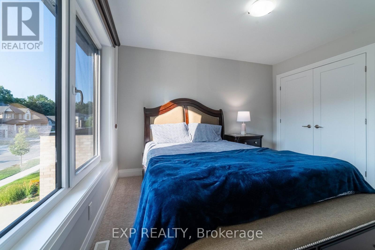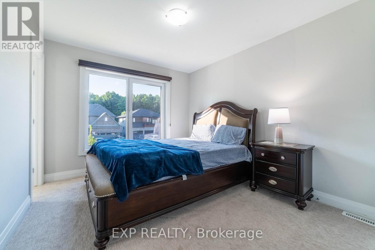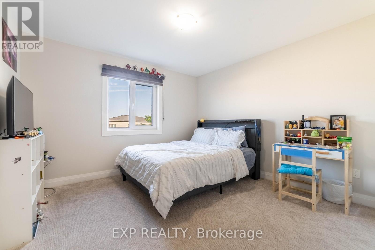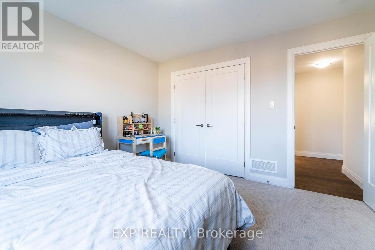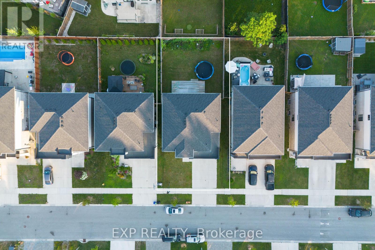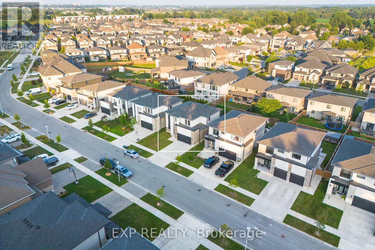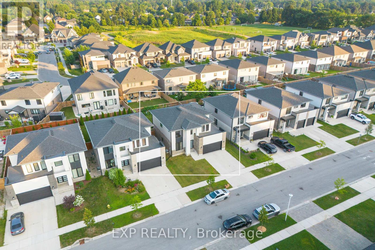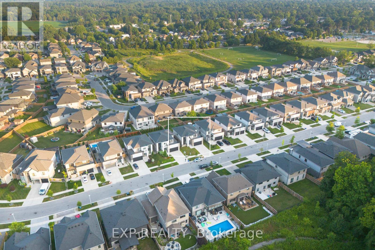4 Bedroom
4 Bathroom
2500 - 3000 sqft
Central Air Conditioning
Forced Air
$999,999
Welcome to 2349 Red Thorne ave ! Magnificent 2,515 sq. ft. 4-bedroom, 4-bathroom home in one ofSouth London's most desirable neighbourhoods. This beautifully crafted residence defines modern luxury with exceptional finishes throughout. Featuring a chef-inspired kitchen with quartz countertops, stainless steel appliances, and custom cabinetry. Unique layout on a premium 48.04' x 111.86' lot with brick and stucco exterior and black-frame windows. Two bedrooms feature private ensuites. Over $75K in upgrades, including engineered hard wood floors, dining ceiling, dedicated office, mudroom, and main-floor laundry. The house also comes with central vacuum. The spacious primary suite includes a 5-piece ensuite and dual walk-in closets. Backyard is a paradise with a oversized deck which is perfect for all your family gatherings and outdoor hosting. Close to Hwy 401/402, top schools, parks, and shopping.A truly remarkable home with no detail overlooked. (id:41954)
Property Details
|
MLS® Number
|
X12338333 |
|
Property Type
|
Single Family |
|
Community Name
|
South V |
|
Amenities Near By
|
Place Of Worship, Public Transit, Park, Schools |
|
Equipment Type
|
Water Heater |
|
Features
|
Flat Site, Conservation/green Belt, Dry |
|
Parking Space Total
|
4 |
|
Rental Equipment Type
|
Water Heater |
|
Structure
|
Deck |
|
View Type
|
City View |
Building
|
Bathroom Total
|
4 |
|
Bedrooms Above Ground
|
4 |
|
Bedrooms Total
|
4 |
|
Age
|
6 To 15 Years |
|
Appliances
|
Central Vacuum, Water Meter, Blinds, Dishwasher, Dryer, Stove, Washer, Refrigerator |
|
Basement Development
|
Unfinished |
|
Basement Type
|
N/a (unfinished) |
|
Construction Style Attachment
|
Detached |
|
Cooling Type
|
Central Air Conditioning |
|
Exterior Finish
|
Brick Facing, Vinyl Siding |
|
Fire Protection
|
Smoke Detectors |
|
Foundation Type
|
Poured Concrete |
|
Half Bath Total
|
1 |
|
Heating Fuel
|
Natural Gas |
|
Heating Type
|
Forced Air |
|
Stories Total
|
2 |
|
Size Interior
|
2500 - 3000 Sqft |
|
Type
|
House |
|
Utility Water
|
Municipal Water |
Parking
Land
|
Acreage
|
No |
|
Fence Type
|
Fenced Yard |
|
Land Amenities
|
Place Of Worship, Public Transit, Park, Schools |
|
Sewer
|
Sanitary Sewer |
|
Size Depth
|
118 Ft ,10 In |
|
Size Frontage
|
48 Ft |
|
Size Irregular
|
48 X 118.9 Ft |
|
Size Total Text
|
48 X 118.9 Ft |
|
Zoning Description
|
R1-4 |
Utilities
|
Cable
|
Installed |
|
Electricity
|
Installed |
|
Sewer
|
Installed |
https://www.realtor.ca/real-estate/28719797/2349-red-thorne-avenue-london-south-south-v-south-v
