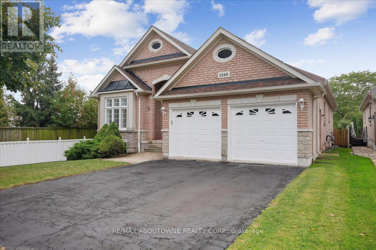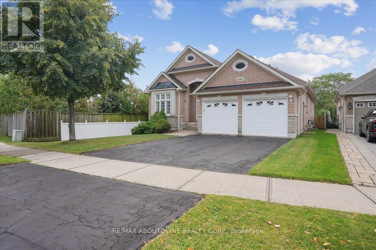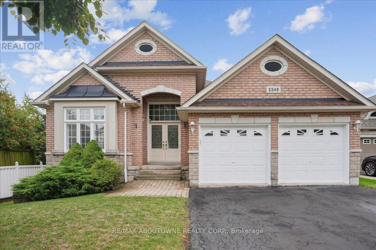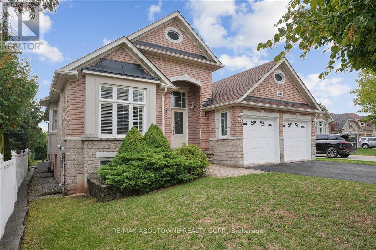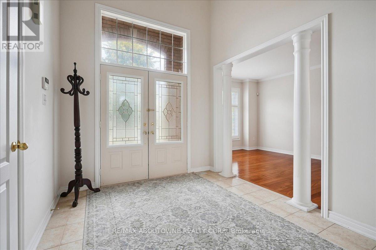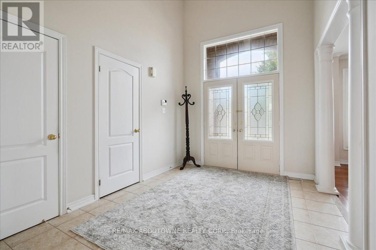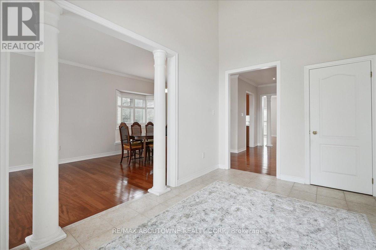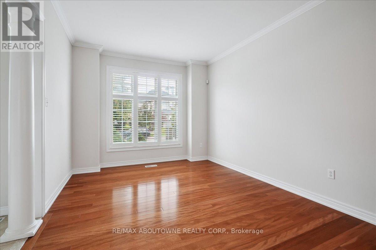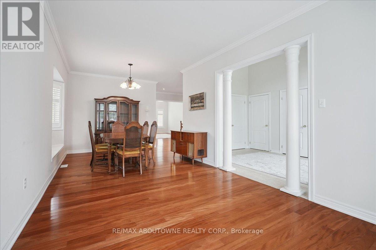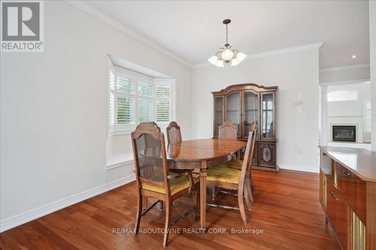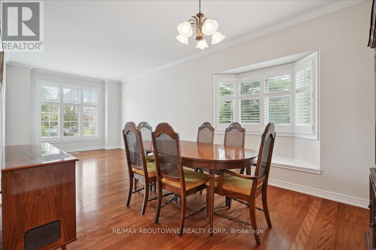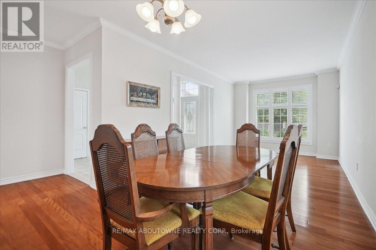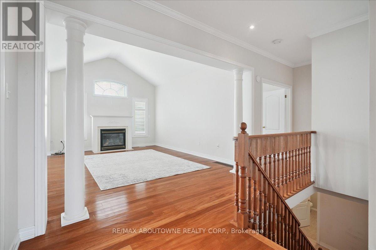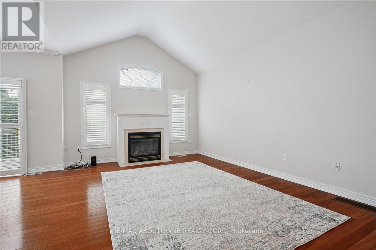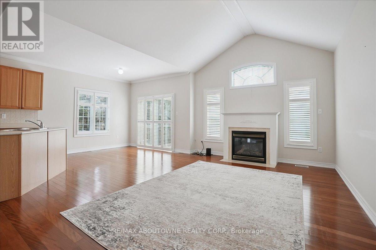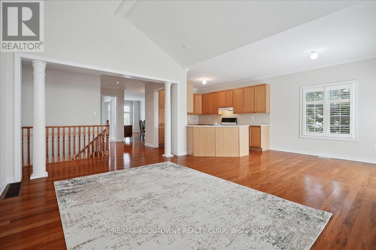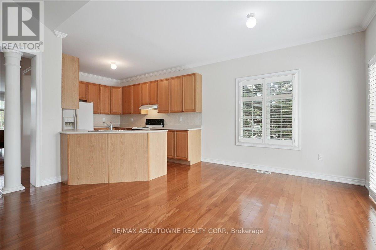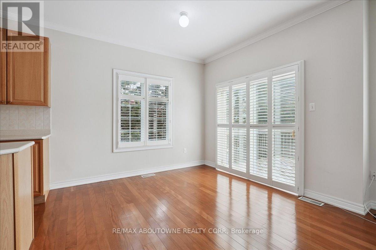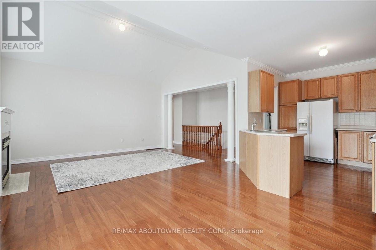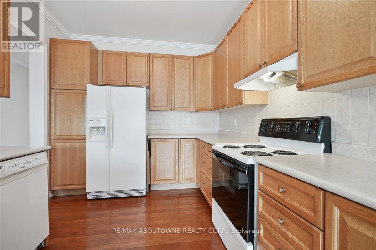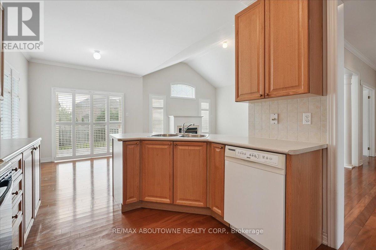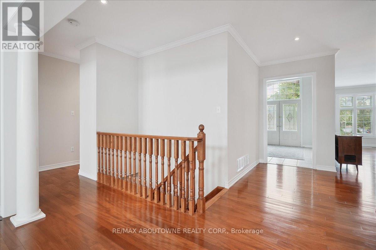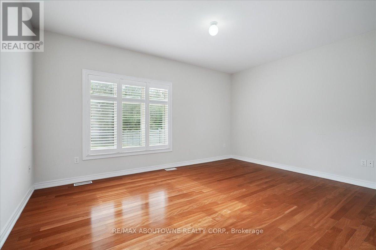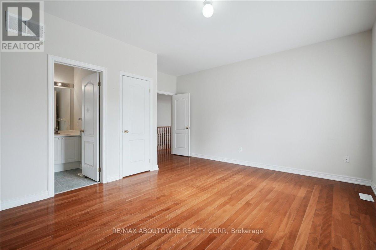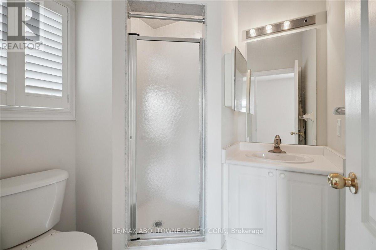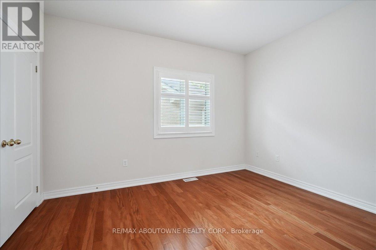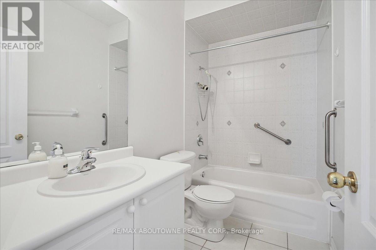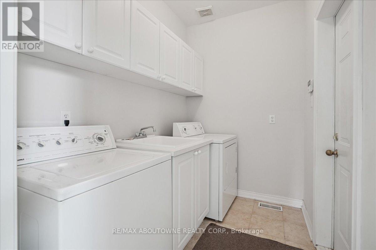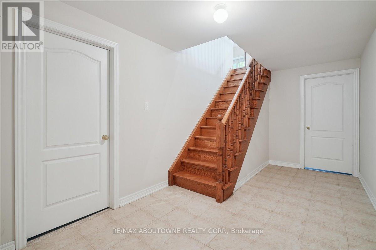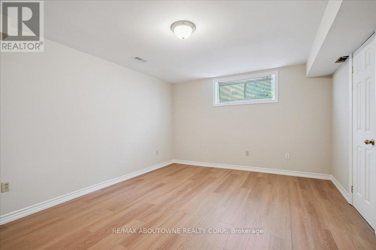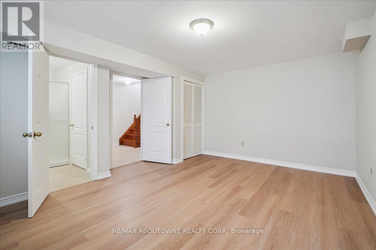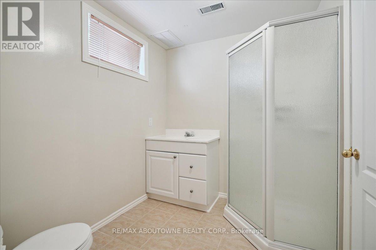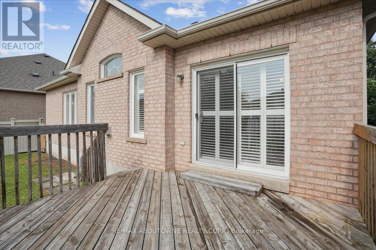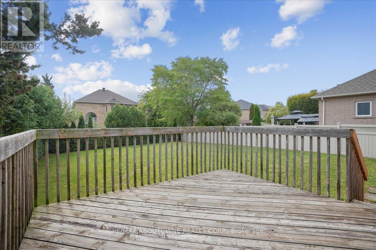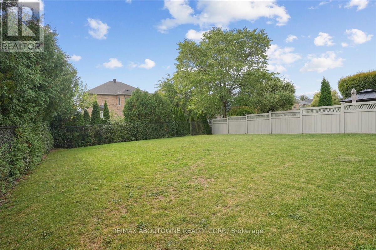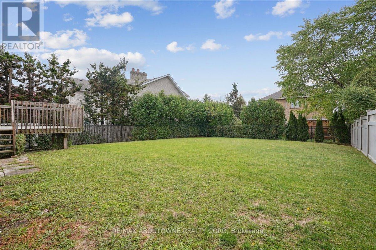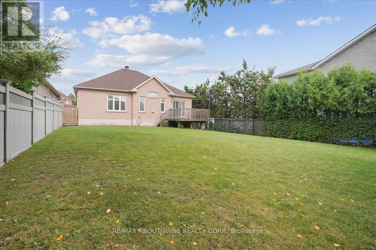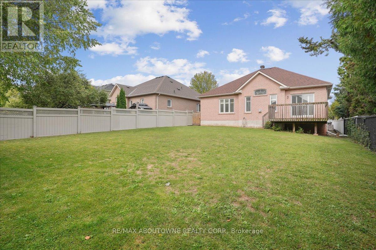3 Bedroom
3 Bathroom
1500 - 2000 sqft
Bungalow
Fireplace
Central Air Conditioning
Forced Air
$1,695,000
Beautifully and lovingly maintained ASHLEY OAKS bungalow in desirable Joshua Creek, offering generous space, bright interiors, and easy ONE LEVEL living. The main floor features an expansive foyer with vaulted ceilings, open living/dining room overlooking the gardens, and rich Brazilian hardwood throughout. The gourmet kitchen opens to the eat-in area and family room, creating the perfect hub for everyday living and entertaining. The family room boasts vaulted ceilings, oversized windows, and a cozy gas fireplace. From the eat-in kitchen, walk out to the deck, BBQ area, and private PREMIUM pool size YARD. Two spacious bedrooms on the main floor include luxurious Brazilian hardwood floors and walk-in closets, with a third bedroom and extra bath on the lower level. The basement remains unspoiled and ready to customize. Nestled on a QUIET CRESCENT close to top-rated schools, trails, shops, amenities, and major highways.No direct neighbour, only a backyard beside you for added privacy. (id:41954)
Open House
This property has open houses!
Starts at:
2:00 pm
Ends at:
4:00 pm
Property Details
|
MLS® Number
|
W12421696 |
|
Property Type
|
Single Family |
|
Community Name
|
1009 - JC Joshua Creek |
|
Amenities Near By
|
Place Of Worship, Schools |
|
Community Features
|
Community Centre, School Bus |
|
Equipment Type
|
None, Water Heater |
|
Features
|
Wooded Area, Level, Carpet Free |
|
Parking Space Total
|
5 |
|
Rental Equipment Type
|
None, Water Heater |
|
Structure
|
Deck |
Building
|
Bathroom Total
|
3 |
|
Bedrooms Above Ground
|
2 |
|
Bedrooms Below Ground
|
1 |
|
Bedrooms Total
|
3 |
|
Age
|
16 To 30 Years |
|
Amenities
|
Fireplace(s) |
|
Appliances
|
Garage Door Opener Remote(s), Central Vacuum, Water Heater, Dishwasher, Dryer, Garage Door Opener, Microwave, Stove, Washer, Window Coverings, Refrigerator |
|
Architectural Style
|
Bungalow |
|
Basement Development
|
Partially Finished |
|
Basement Type
|
N/a (partially Finished) |
|
Construction Style Attachment
|
Detached |
|
Cooling Type
|
Central Air Conditioning |
|
Exterior Finish
|
Brick, Stone |
|
Fire Protection
|
Security System |
|
Fireplace Present
|
Yes |
|
Fireplace Total
|
1 |
|
Flooring Type
|
Tile, Hardwood |
|
Foundation Type
|
Concrete |
|
Heating Fuel
|
Natural Gas |
|
Heating Type
|
Forced Air |
|
Stories Total
|
1 |
|
Size Interior
|
1500 - 2000 Sqft |
|
Type
|
House |
|
Utility Water
|
Municipal Water |
Parking
Land
|
Acreage
|
No |
|
Land Amenities
|
Place Of Worship, Schools |
|
Sewer
|
Sanitary Sewer |
|
Size Depth
|
143 Ft ,9 In |
|
Size Frontage
|
49 Ft ,8 In |
|
Size Irregular
|
49.7 X 143.8 Ft |
|
Size Total Text
|
49.7 X 143.8 Ft |
|
Zoning Description
|
Single Family Residential |
Rooms
| Level |
Type |
Length |
Width |
Dimensions |
|
Lower Level |
Bedroom |
4.88 m |
4.29 m |
4.88 m x 4.29 m |
|
Lower Level |
Bathroom |
2.41 m |
1.68 m |
2.41 m x 1.68 m |
|
Lower Level |
Recreational, Games Room |
14.95 m |
6.2 m |
14.95 m x 6.2 m |
|
Lower Level |
Other |
5.72 m |
4.04 m |
5.72 m x 4.04 m |
|
Lower Level |
Cold Room |
2.69 m |
1.3 m |
2.69 m x 1.3 m |
|
Main Level |
Foyer |
3.81 m |
2.77 m |
3.81 m x 2.77 m |
|
Main Level |
Laundry Room |
2.41 m |
1.68 m |
2.41 m x 1.68 m |
|
Main Level |
Kitchen |
3.86 m |
2.87 m |
3.86 m x 2.87 m |
|
Main Level |
Eating Area |
3.23 m |
3.07 m |
3.23 m x 3.07 m |
|
Main Level |
Living Room |
4.39 m |
3.25 m |
4.39 m x 3.25 m |
|
Main Level |
Dining Room |
3.3 m |
3.25 m |
3.3 m x 3.25 m |
|
Main Level |
Family Room |
4.7 m |
3.84 m |
4.7 m x 3.84 m |
|
Main Level |
Primary Bedroom |
4.85 m |
4.75 m |
4.85 m x 4.75 m |
|
Main Level |
Bedroom |
3.78 m |
3 m |
3.78 m x 3 m |
|
Main Level |
Bathroom |
1.83 m |
1.92 m |
1.83 m x 1.92 m |
|
Main Level |
Bathroom |
1.524 m |
2.68 m |
1.524 m x 2.68 m |
https://www.realtor.ca/real-estate/28901996/2348-tesla-crescent-oakville-jc-joshua-creek-1009-jc-joshua-creek
