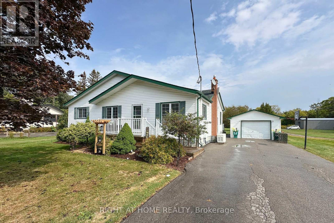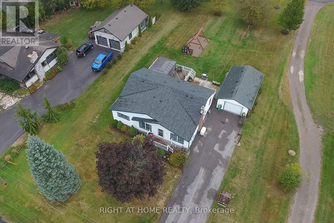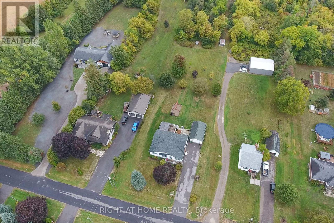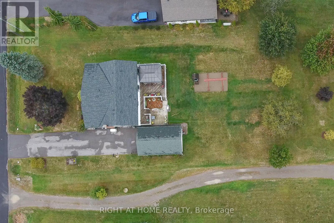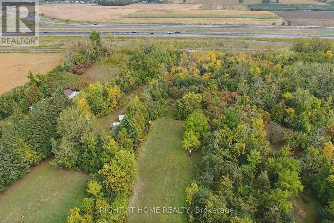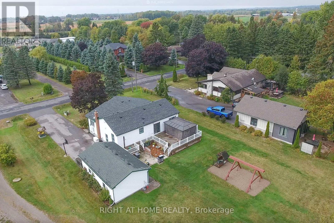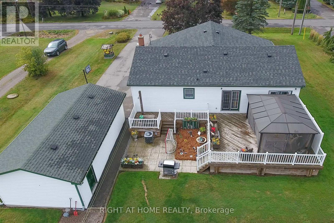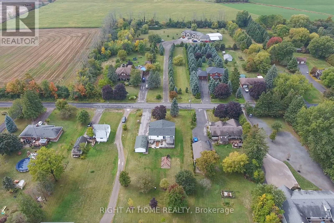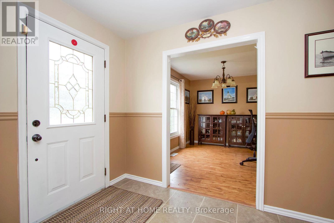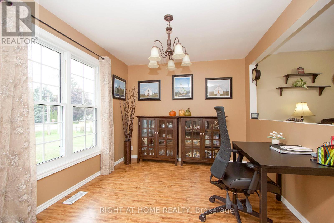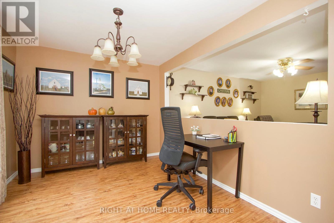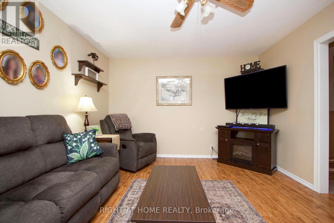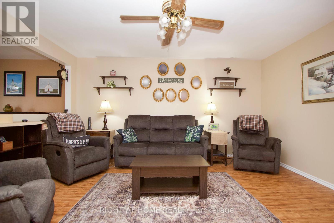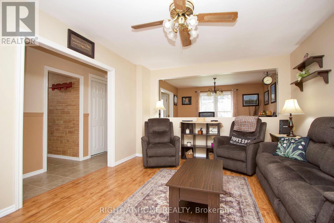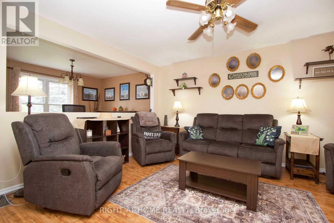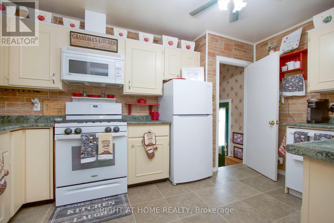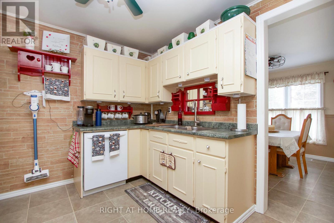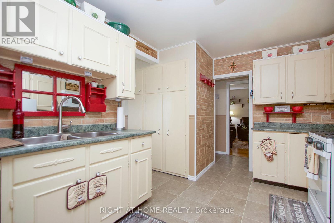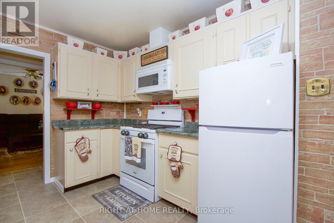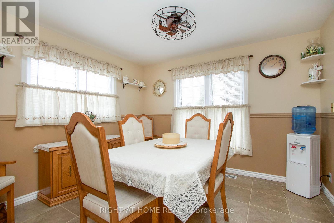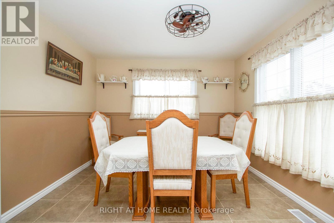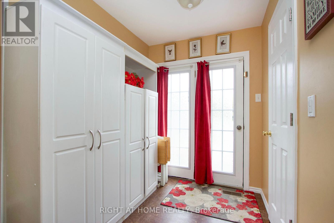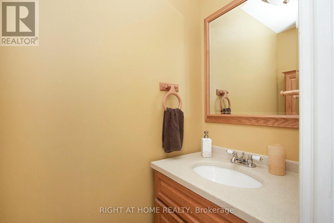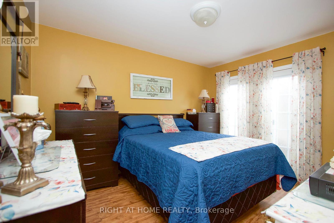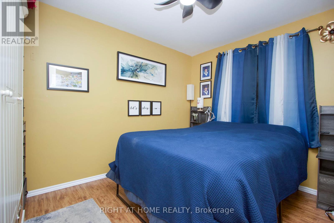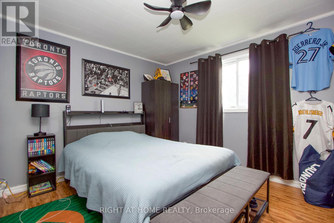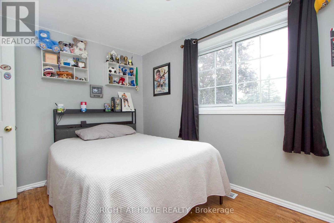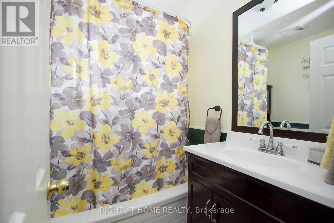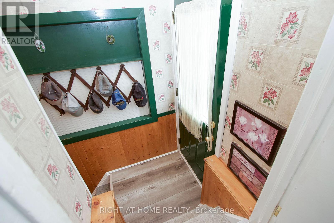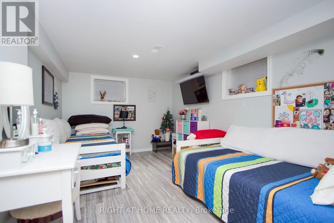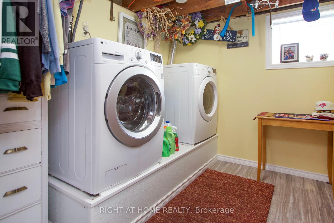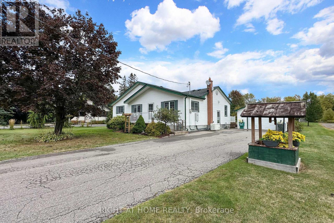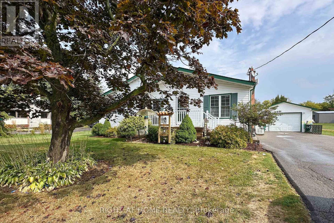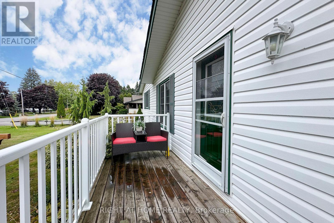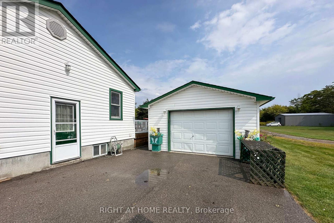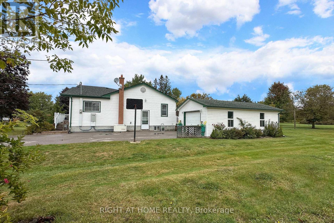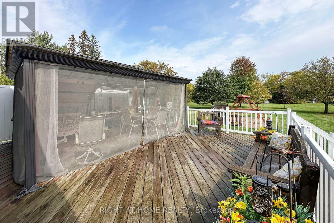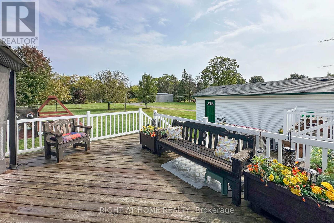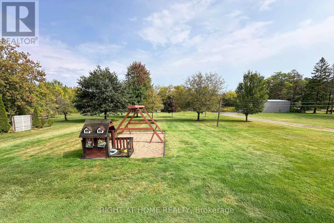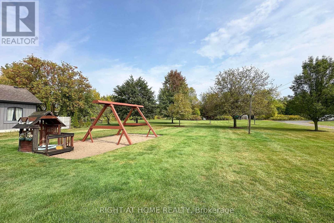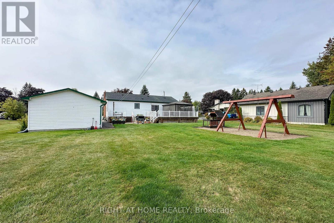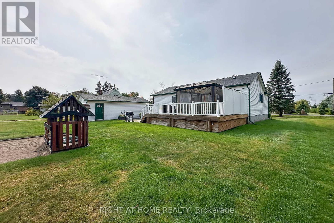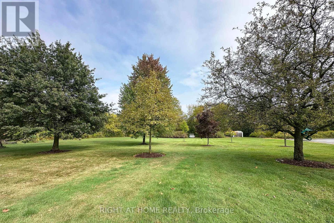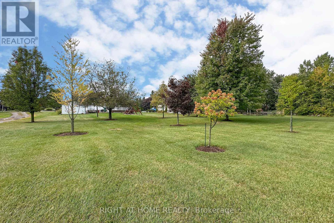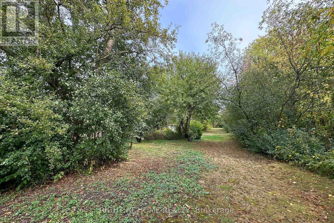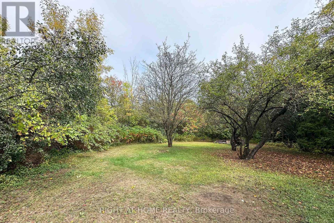4 Bedroom
3 Bathroom
1500 - 2000 sqft
Raised Bungalow
Central Air Conditioning
Forced Air
Acreage
Landscaped
$1,299,900
Charming Urban Sanctuary at 2347 Hancock Rd A Rare 2+ Acre Gem. Welcome to your dream home, a heartwarming blend of city convenience and cozy seclusion. Nestled on just over 2 acres of lovingly tended land, this 4-bedroom, 2-bathroom haven is a rare treasure in the heart of the city. With a brand-new roof installed in 2025, a full-home Generac 20kw auto generator, and every detail meticulously maintained, this home radiates warmth and pride of ownership, ready to embrace its next family. Step inside to discover a welcoming interior, where a bright layout effortlessly connects the living, dining, and kitchen spaces, perfect for creating lasting memories. The main level features four spacious bedrooms, each bathed in natural light with ample closet space, complemented by two beautifully updated bathrooms. The finished basement is a versatile retreat, ideal for cozy movie nights, a playroom, or a home gym, adding a touch of comfort to this already inviting home.Outside, the property is a true delight. The sprawling lawn, cared for with golf-course-like precision, offers a serene backdrop for family gatherings, quiet mornings, or playful afternoons. Charming backyard trails wind through lush greenery, inviting you to explore your own private paradise. The expansive lot ensures unmatched privacy, while the peaceful, private street adds to the warm, homey feel. Yet, this secluded sanctuary remains practical, situated on a school bus route with children picked up right out front, blending rural charm with city ease. Generac Generator: 2019 Water Pump: 2022 Roof: 2025 Furnace: 2018 Septic: Cleaned yearly Basement: Redone 2018, waterproofed, new sump pump (2018) 10x14 Shed, swing set/sandbox, fire pit, park-like setting, most yard equipment included (except snowblower) Connectivity: High-speed internet. Opportunities like this are rare. Don't miss your chance to own this heartwarming family home. Schedule a showing today and step into the warmth of your forever home! (id:41954)
Property Details
|
MLS® Number
|
E12423568 |
|
Property Type
|
Single Family |
|
Community Name
|
Rural Clarington |
|
Amenities Near By
|
Public Transit |
|
Community Features
|
School Bus |
|
Equipment Type
|
Water Heater, Water Softener |
|
Features
|
Wooded Area, Partially Cleared, Carpet Free, Sump Pump |
|
Parking Space Total
|
10 |
|
Rental Equipment Type
|
Water Heater, Water Softener |
|
Structure
|
Deck, Patio(s), Shed |
Building
|
Bathroom Total
|
3 |
|
Bedrooms Above Ground
|
4 |
|
Bedrooms Total
|
4 |
|
Appliances
|
Garage Door Opener Remote(s), Water Heater, Water Softener, Water Treatment, Freezer, Refrigerator |
|
Architectural Style
|
Raised Bungalow |
|
Basement Development
|
Finished |
|
Basement Features
|
Separate Entrance |
|
Basement Type
|
N/a (finished), N/a |
|
Construction Style Attachment
|
Detached |
|
Cooling Type
|
Central Air Conditioning |
|
Exterior Finish
|
Vinyl Siding |
|
Foundation Type
|
Block |
|
Half Bath Total
|
2 |
|
Heating Fuel
|
Natural Gas |
|
Heating Type
|
Forced Air |
|
Stories Total
|
1 |
|
Size Interior
|
1500 - 2000 Sqft |
|
Type
|
House |
|
Utility Power
|
Generator |
Parking
Land
|
Acreage
|
Yes |
|
Land Amenities
|
Public Transit |
|
Landscape Features
|
Landscaped |
|
Sewer
|
Septic System |
|
Size Depth
|
931 Ft |
|
Size Frontage
|
100 Ft |
|
Size Irregular
|
100 X 931 Ft |
|
Size Total Text
|
100 X 931 Ft|2 - 4.99 Acres |
Rooms
| Level |
Type |
Length |
Width |
Dimensions |
|
Basement |
Laundry Room |
2.26 m |
3.18 m |
2.26 m x 3.18 m |
|
Basement |
Recreational, Games Room |
4.57 m |
2.82 m |
4.57 m x 2.82 m |
|
Basement |
Workshop |
8.46 m |
2.9 m |
8.46 m x 2.9 m |
|
Main Level |
Kitchen |
2.95 m |
4.17 m |
2.95 m x 4.17 m |
|
Main Level |
Bedroom 4 |
2.95 m |
3.66 m |
2.95 m x 3.66 m |
|
Main Level |
Dining Room |
3.56 m |
2.74 m |
3.56 m x 2.74 m |
|
Main Level |
Eating Area |
3.28 m |
3.38 m |
3.28 m x 3.38 m |
|
Main Level |
Living Room |
3.56 m |
4.5 m |
3.56 m x 4.5 m |
|
Main Level |
Den |
1.83 m |
2.74 m |
1.83 m x 2.74 m |
|
Main Level |
Bathroom |
2.31 m |
1.83 m |
2.31 m x 1.83 m |
|
Main Level |
Bathroom |
0.91 m |
1.83 m |
0.91 m x 1.83 m |
|
Main Level |
Bedroom |
3.05 m |
3.66 m |
3.05 m x 3.66 m |
|
Main Level |
Bedroom 2 |
3.05 m |
3.66 m |
3.05 m x 3.66 m |
|
Main Level |
Bedroom 3 |
2.87 m |
3.35 m |
2.87 m x 3.35 m |
Utilities
|
Cable
|
Installed |
|
Electricity
|
Installed |
https://www.realtor.ca/real-estate/28906193/2347-hancock-road-clarington-rural-clarington
