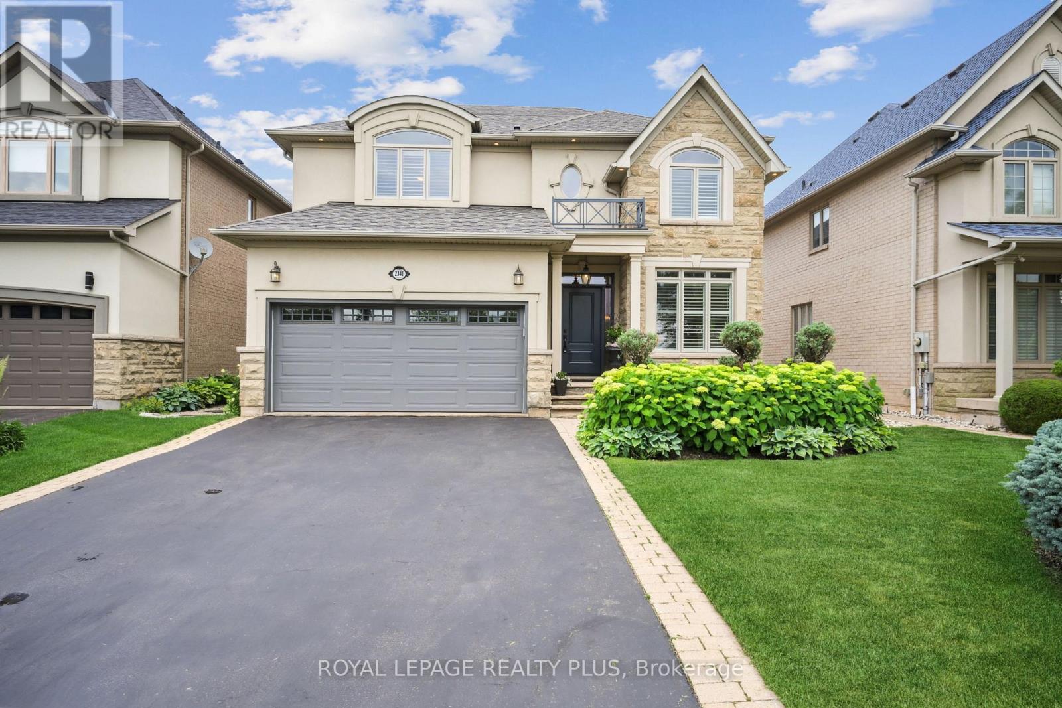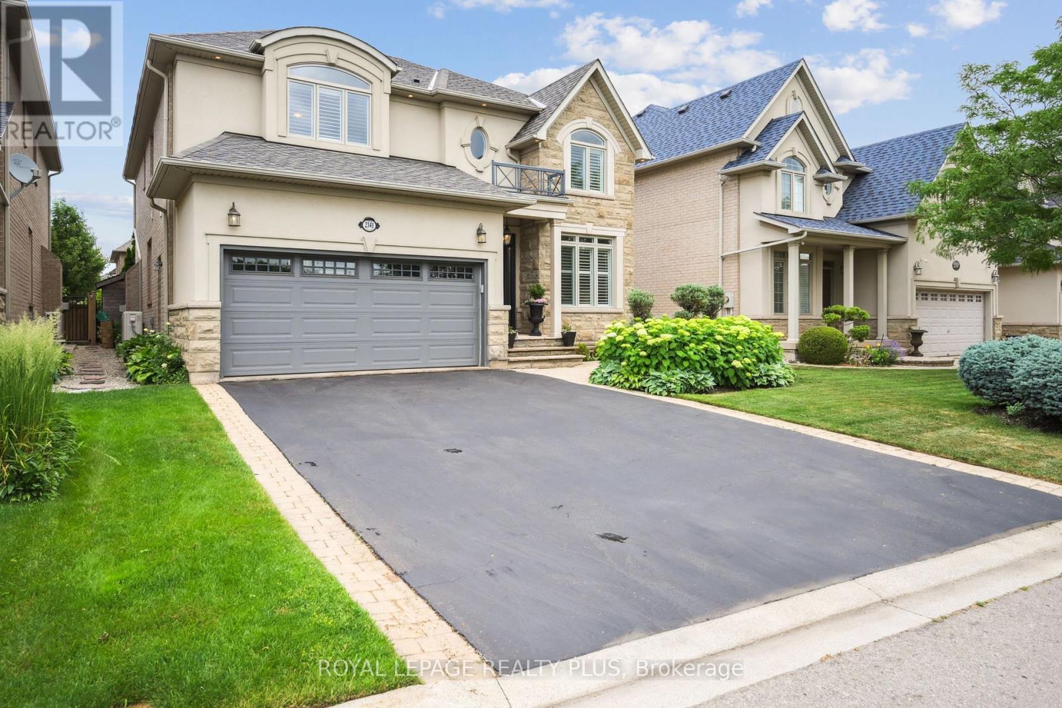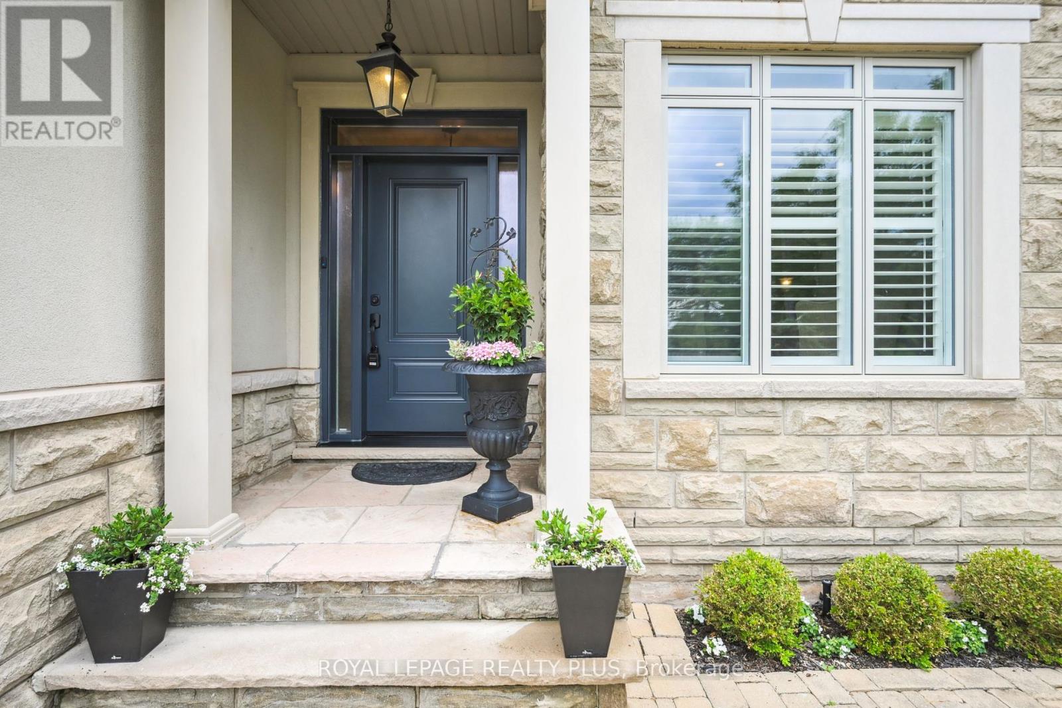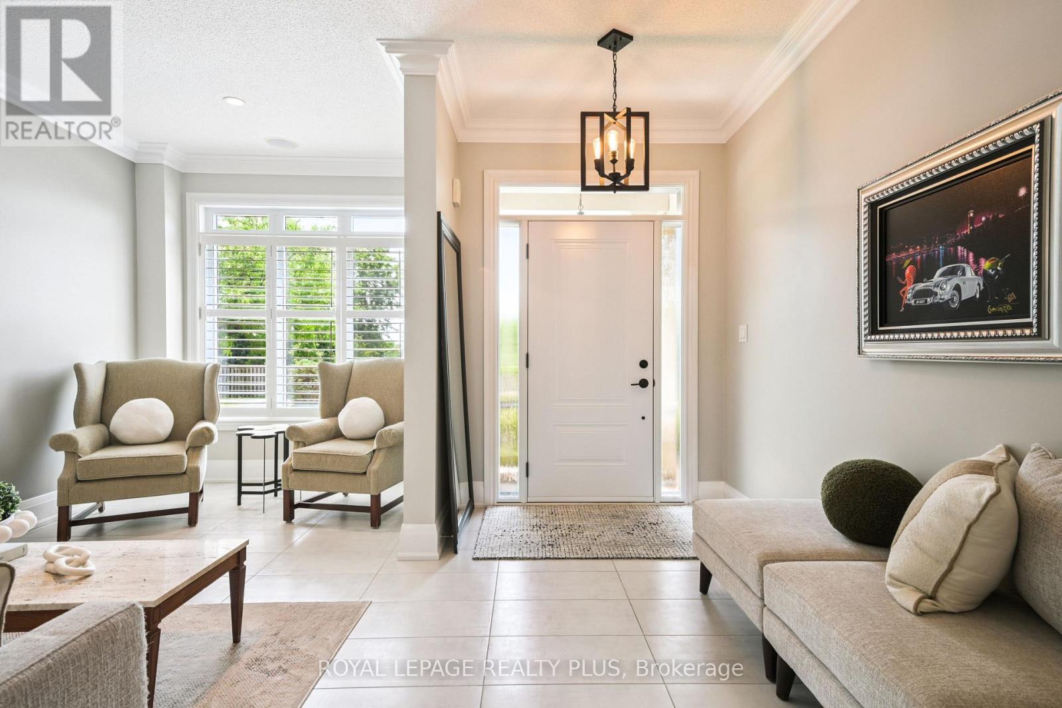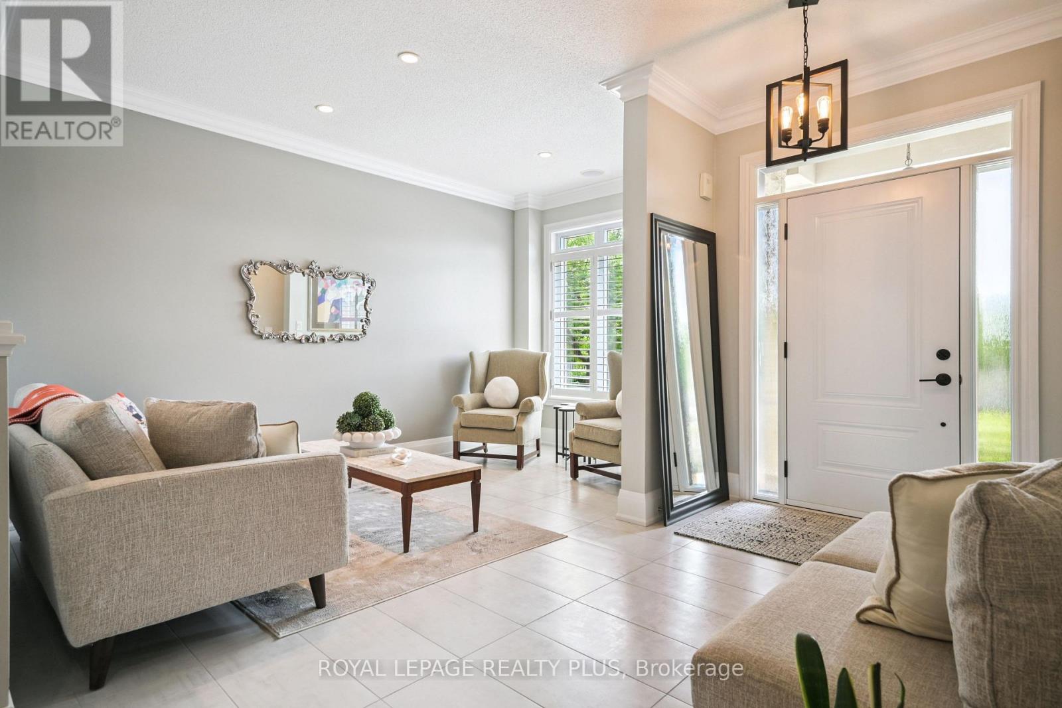4 Bedroom
3 Bathroom
2500 - 3000 sqft
Fireplace
Inground Pool
Central Air Conditioning
Forced Air
$2,299,000
Welcome to this stunning, 4 bedroom, 3 bath executive residence nestled in the heart of Joshua Creek one of Oakville's most prestigious and sought after neighbourhoods. Boasting over 3,000 sq ft of beautifully appointed living space, this home blends luxury, functionality, and timeless design. The main floor offers a desirable home office/den, ideal for working remotely or studying in privacy. The spacious family room features dramatic vaulted ceilings and expansive windows that bathe the space in natural light, creating an open and airy atmosphere. At the heart of the home is a new, spectacular custom kitchen equipped with premium cabinetry, high-end appliances, quartz counters, and a large centre island perfect for gatherings and everyday family living. Upstairs, you'll find four generously sized bedrooms, including a serene primary suite with walk-in closets and a spa like ensuite bath. All bathrooms are designed with both style and function in mind. Step outside to your private backyard oasis featuring custom landscaping and perennial gardens bordering a beautiful inground pool, ideal for summer relaxation and hosting friends and family. The professionally designed outdoor space is both low maintenance and stunning, offering the perfect extension of your living area. Located on a quiet, family friendly street, this home is just steps from top rated schools, parks, trails, shopping, and major highways. A rare opportunity to own a turnkey home in one of Oakville's premier communities - this is Joshua Creek living at its finest. 10+++ (id:41954)
Property Details
|
MLS® Number
|
W12249135 |
|
Property Type
|
Single Family |
|
Community Name
|
1009 - JC Joshua Creek |
|
Parking Space Total
|
6 |
|
Pool Type
|
Inground Pool |
Building
|
Bathroom Total
|
3 |
|
Bedrooms Above Ground
|
4 |
|
Bedrooms Total
|
4 |
|
Appliances
|
Garage Door Opener Remote(s), Garburator |
|
Basement Development
|
Unfinished |
|
Basement Type
|
N/a (unfinished) |
|
Construction Style Attachment
|
Detached |
|
Cooling Type
|
Central Air Conditioning |
|
Exterior Finish
|
Stucco, Stone |
|
Fireplace Present
|
Yes |
|
Flooring Type
|
Hardwood |
|
Foundation Type
|
Poured Concrete |
|
Half Bath Total
|
1 |
|
Heating Fuel
|
Natural Gas |
|
Heating Type
|
Forced Air |
|
Stories Total
|
2 |
|
Size Interior
|
2500 - 3000 Sqft |
|
Type
|
House |
|
Utility Water
|
Municipal Water |
Parking
Land
|
Acreage
|
No |
|
Sewer
|
Sanitary Sewer |
|
Size Depth
|
105 Ft ,3 In |
|
Size Frontage
|
44 Ft ,9 In |
|
Size Irregular
|
44.8 X 105.3 Ft |
|
Size Total Text
|
44.8 X 105.3 Ft |
Rooms
| Level |
Type |
Length |
Width |
Dimensions |
|
Second Level |
Primary Bedroom |
6.03 m |
6.18 m |
6.03 m x 6.18 m |
|
Second Level |
Bedroom 2 |
3.55 m |
5.04 m |
3.55 m x 5.04 m |
|
Second Level |
Bedroom 3 |
3.36 m |
4.43 m |
3.36 m x 4.43 m |
|
Second Level |
Bedroom 4 |
5.58 m |
3.78 m |
5.58 m x 3.78 m |
|
Ground Level |
Living Room |
2.83 m |
4.54 m |
2.83 m x 4.54 m |
|
Ground Level |
Dining Room |
4.21 m |
4.1 m |
4.21 m x 4.1 m |
|
Ground Level |
Kitchen |
3.4 m |
5.16 m |
3.4 m x 5.16 m |
|
Ground Level |
Family Room |
5.48 m |
4.64 m |
5.48 m x 4.64 m |
|
Ground Level |
Den |
3.35 m |
2.83 m |
3.35 m x 2.83 m |
|
Ground Level |
Eating Area |
2.81 m |
4.82 m |
2.81 m x 4.82 m |
https://www.realtor.ca/real-estate/28529460/2341-tesla-crescent-oakville-jc-joshua-creek-1009-jc-joshua-creek
