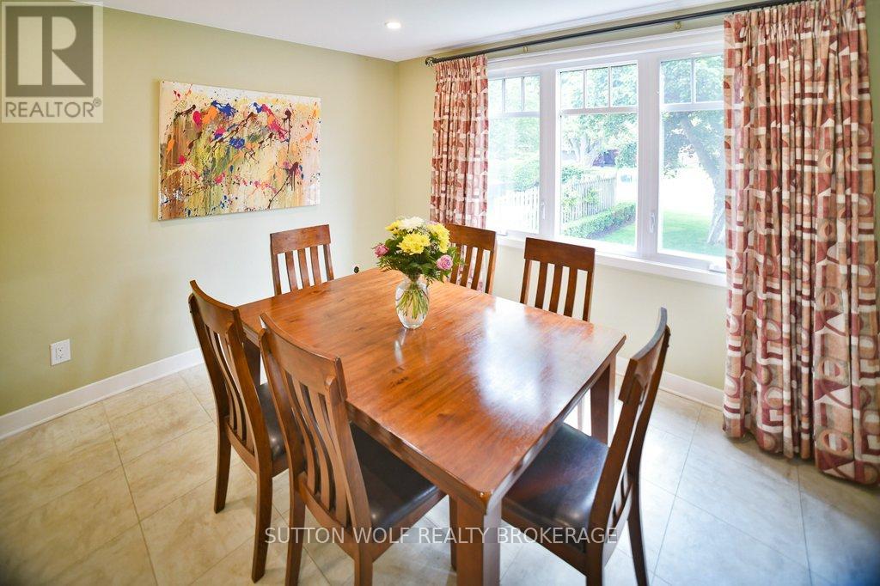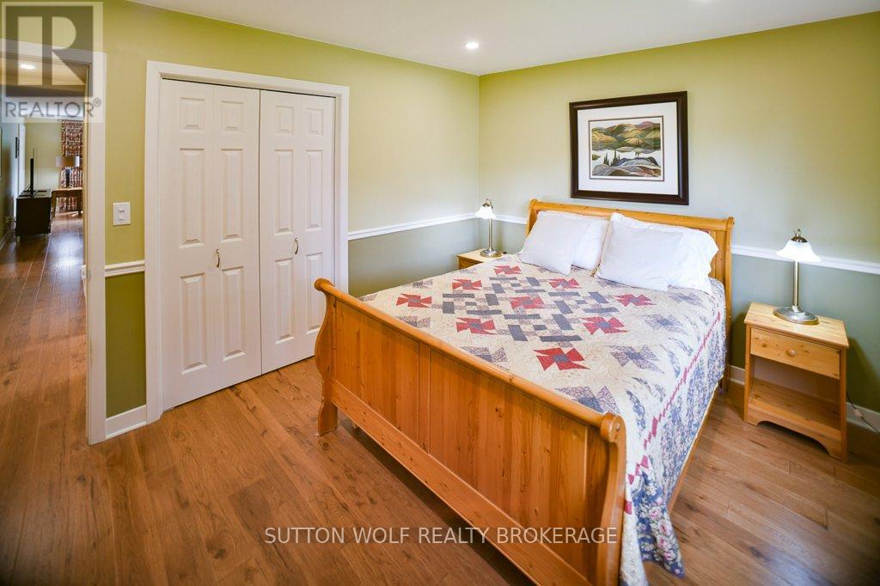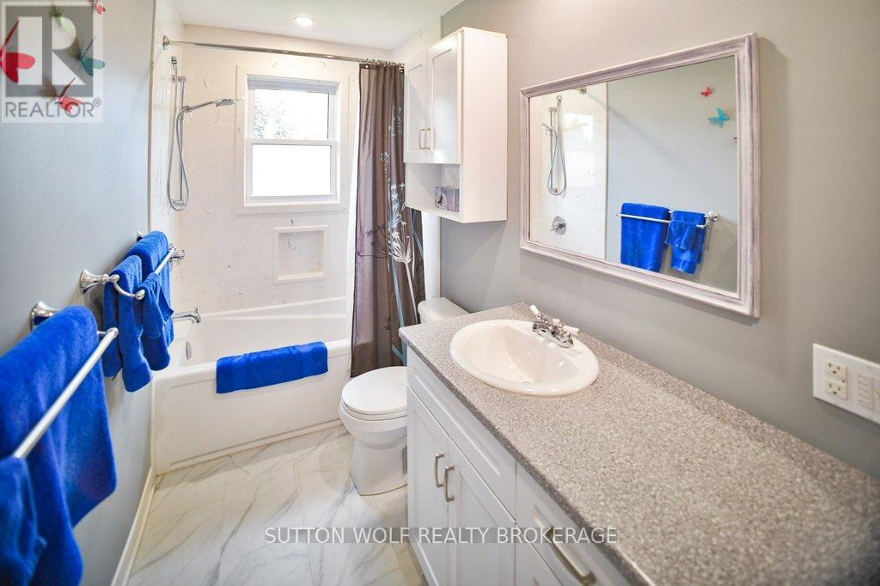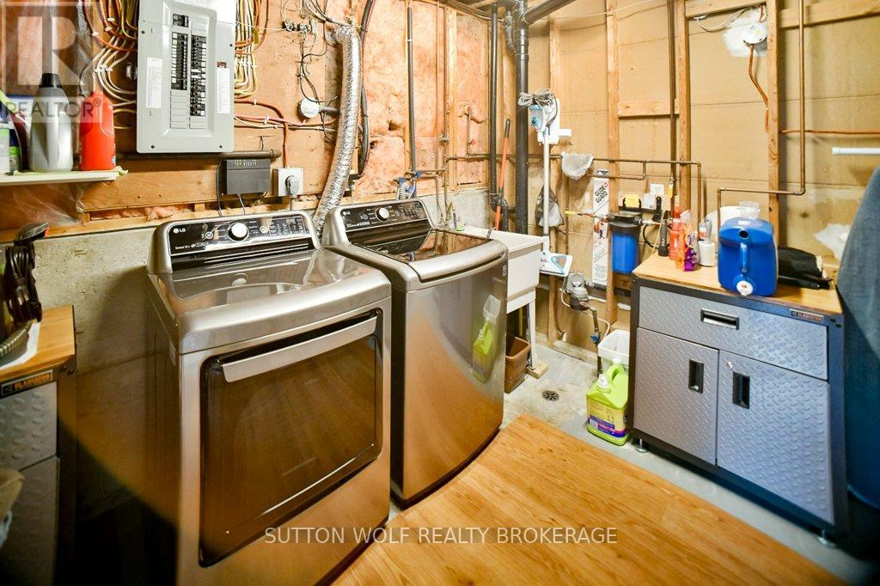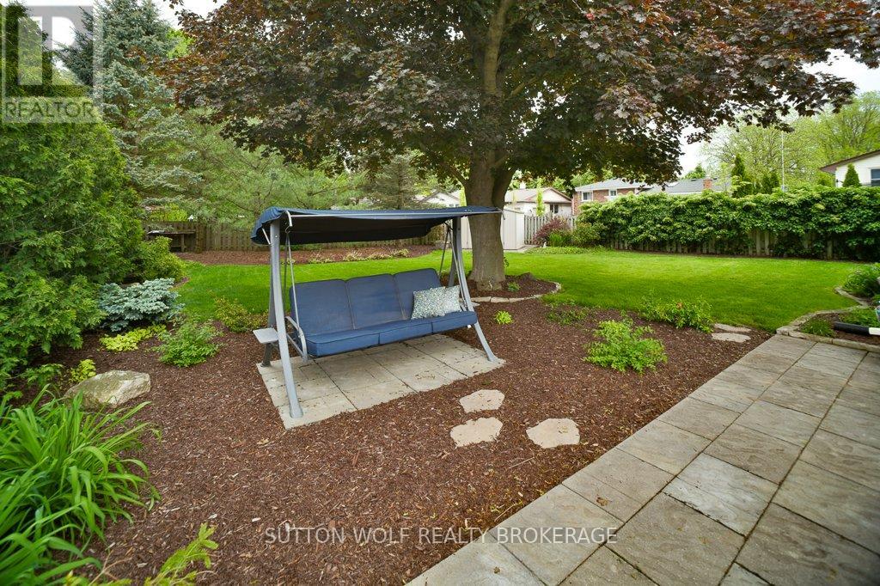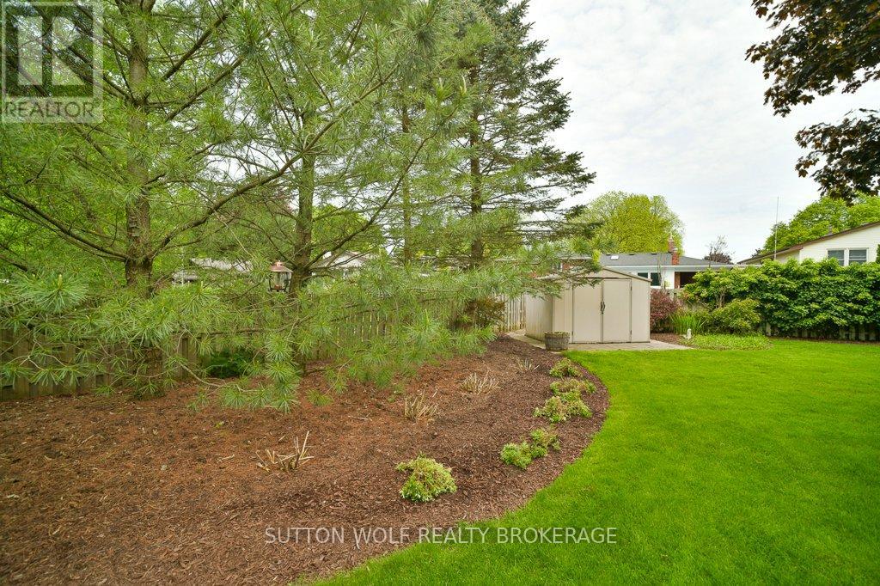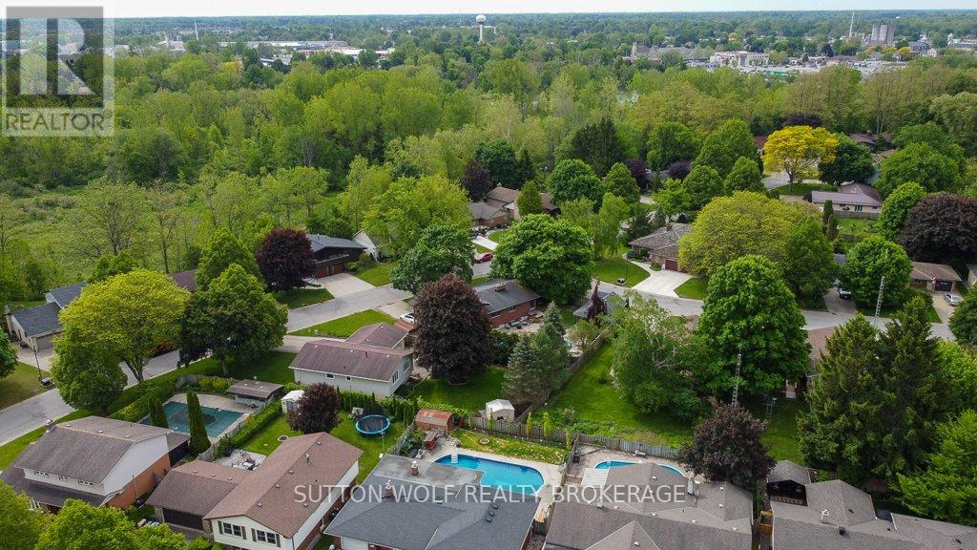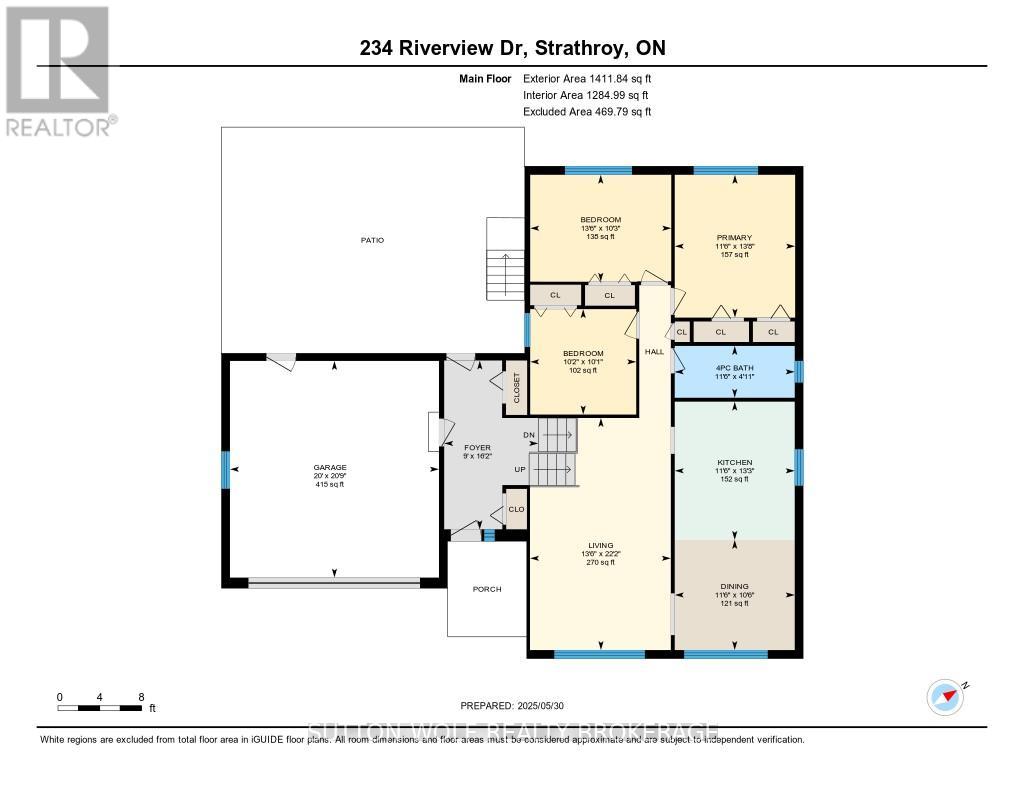6 Bedroom
2 Bathroom
1100 - 1500 sqft
Raised Bungalow
Central Air Conditioning
Forced Air
Landscaped
$674,900
Welcome to this bright and spacious raised ranch located in a mature and quiet neighbourhood in Strathroy's desirable North end. This well-maintained home is filled with natural light thanks to large windows throughout. The main level features an open-concept kitchen with a breakfast bar and adjoining dining area, perfect for entertaining. A generous living room provides plenty of space for relaxing or hosting guests. You'll find three comfortable bedrooms on the main floor, along with a full 4-piece bathroom. The spacious foyer offers convenient access to the attached garage and a direct walkout to the backyard. The fully finished lower level adds exceptional living space with two additional bedrooms, a den or office, another full bathroom, and a walkout to the backyard ideal for extended family or guests. Outside, enjoy the lush, private yard with mature trees, a patio for summer BBQs, and a handy garden shed for storage. A wonderful family home in a sought-after neighbourhood this one wont last long! (id:41954)
Property Details
|
MLS® Number
|
X12188979 |
|
Property Type
|
Single Family |
|
Community Name
|
NE |
|
Equipment Type
|
Water Heater |
|
Features
|
Irregular Lot Size, Flat Site |
|
Parking Space Total
|
6 |
|
Rental Equipment Type
|
Water Heater |
|
Structure
|
Patio(s) |
Building
|
Bathroom Total
|
2 |
|
Bedrooms Above Ground
|
3 |
|
Bedrooms Below Ground
|
3 |
|
Bedrooms Total
|
6 |
|
Appliances
|
Garage Door Opener Remote(s), Dishwasher, Dryer, Microwave, Stove, Washer, Window Coverings, Refrigerator |
|
Architectural Style
|
Raised Bungalow |
|
Basement Development
|
Finished |
|
Basement Features
|
Walk Out |
|
Basement Type
|
N/a (finished) |
|
Construction Style Attachment
|
Detached |
|
Cooling Type
|
Central Air Conditioning |
|
Exterior Finish
|
Brick, Vinyl Siding |
|
Foundation Type
|
Poured Concrete |
|
Heating Fuel
|
Natural Gas |
|
Heating Type
|
Forced Air |
|
Stories Total
|
1 |
|
Size Interior
|
1100 - 1500 Sqft |
|
Type
|
House |
|
Utility Water
|
Municipal Water |
Parking
Land
|
Acreage
|
No |
|
Landscape Features
|
Landscaped |
|
Sewer
|
Sanitary Sewer |
|
Size Depth
|
160 Ft ,2 In |
|
Size Frontage
|
75 Ft |
|
Size Irregular
|
75 X 160.2 Ft |
|
Size Total Text
|
75 X 160.2 Ft |
|
Zoning Description
|
R1 |
Rooms
| Level |
Type |
Length |
Width |
Dimensions |
|
Lower Level |
Den |
2.56 m |
3.44 m |
2.56 m x 3.44 m |
|
Lower Level |
Utility Room |
3.2 m |
3.42 m |
3.2 m x 3.42 m |
|
Lower Level |
Bedroom |
3.79 m |
3.37 m |
3.79 m x 3.37 m |
|
Lower Level |
Bedroom |
3.92 m |
4.01 m |
3.92 m x 4.01 m |
|
Lower Level |
Family Room |
8.31 m |
3.98 m |
8.31 m x 3.98 m |
|
Main Level |
Bedroom |
3.07 m |
3.09 m |
3.07 m x 3.09 m |
|
Main Level |
Bedroom |
3.12 m |
4.12 m |
3.12 m x 4.12 m |
|
Main Level |
Dining Room |
3.21 m |
3.5 m |
3.21 m x 3.5 m |
|
Main Level |
Foyer |
4.92 m |
2.74 m |
4.92 m x 2.74 m |
|
Main Level |
Kitchen |
4.03 m |
3.5 m |
4.03 m x 3.5 m |
|
Main Level |
Living Room |
6.77 m |
4.11 m |
6.77 m x 4.11 m |
|
Main Level |
Primary Bedroom |
4.17 m |
3.51 m |
4.17 m x 3.51 m |
https://www.realtor.ca/real-estate/28400437/234-riverview-drive-strathroy-caradoc-ne-ne







