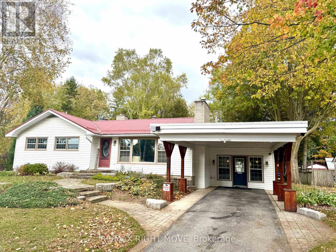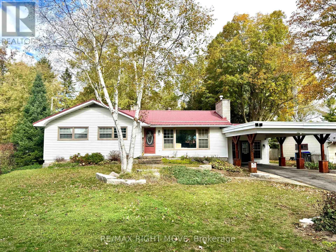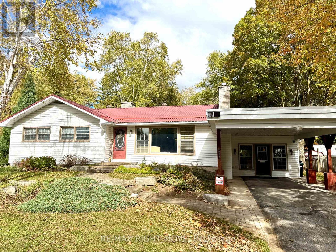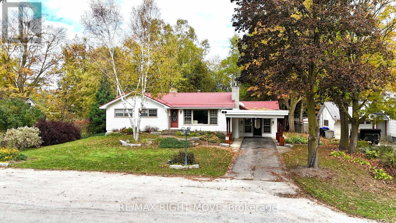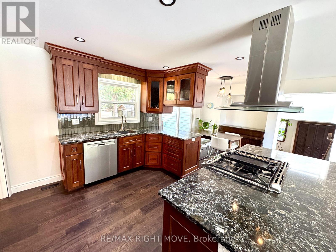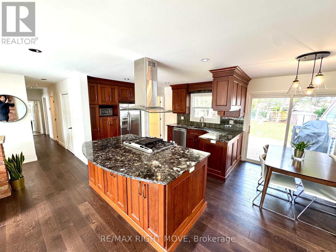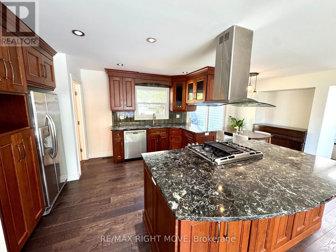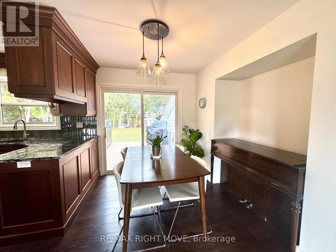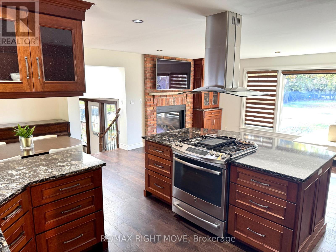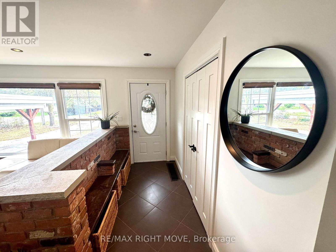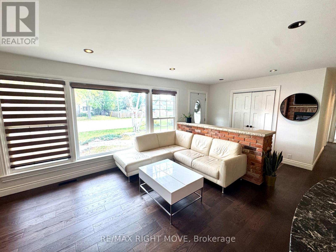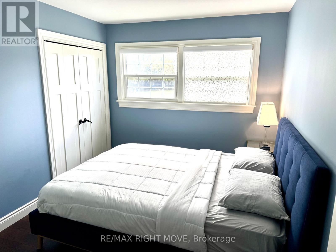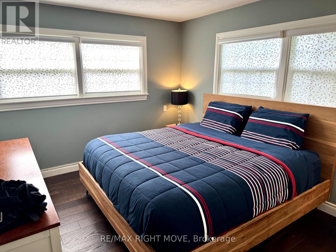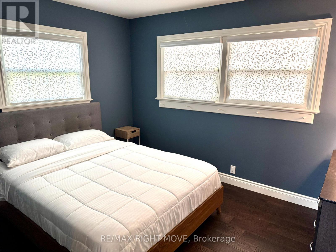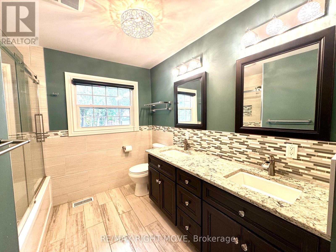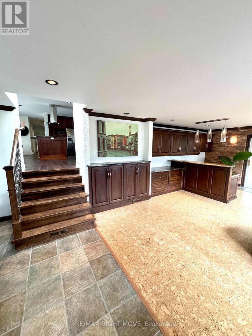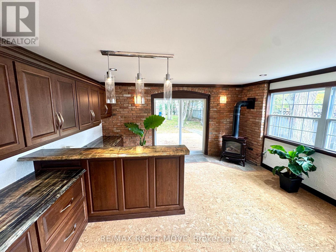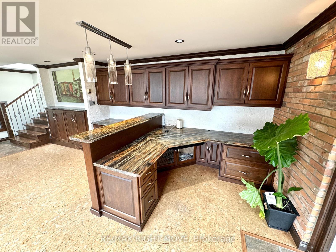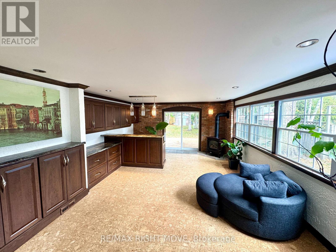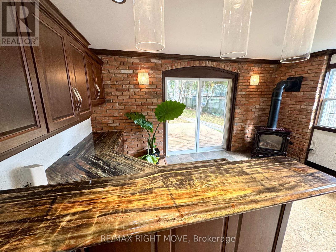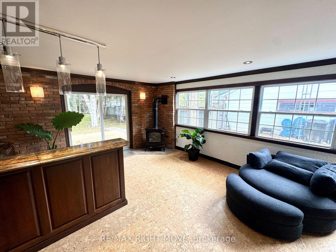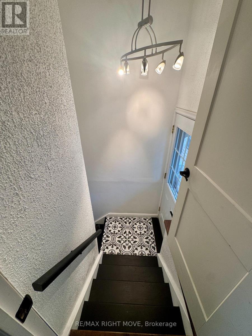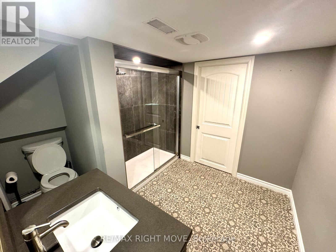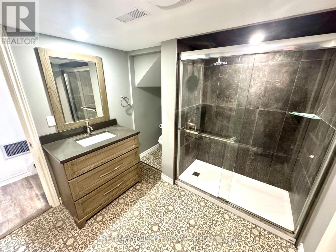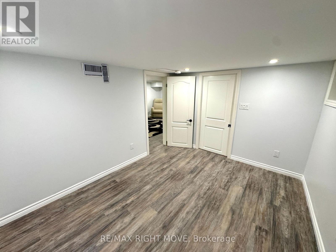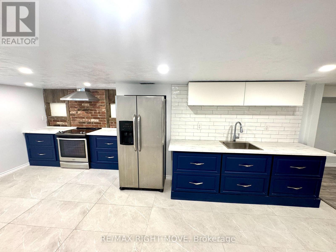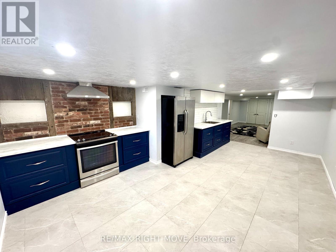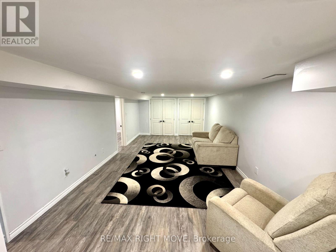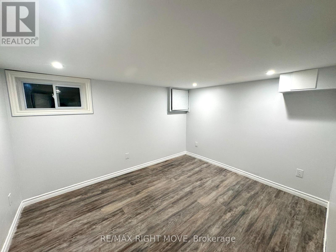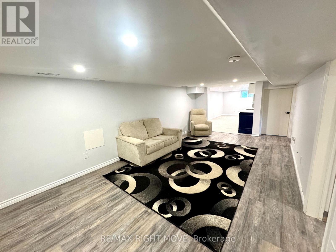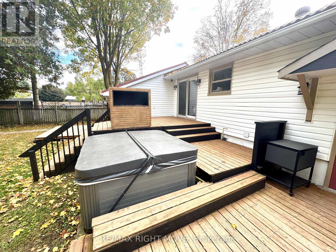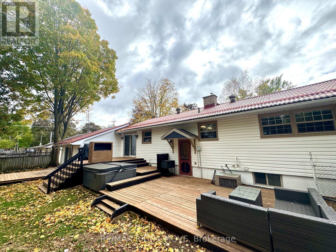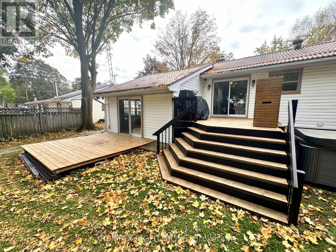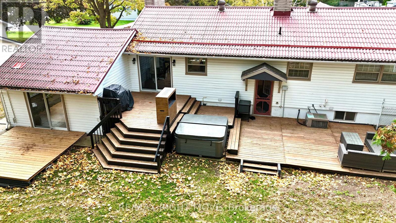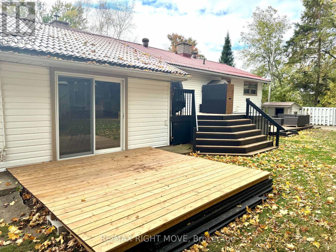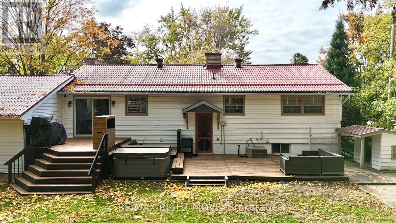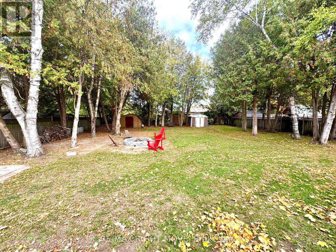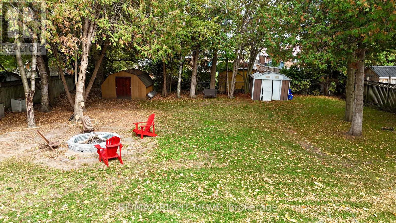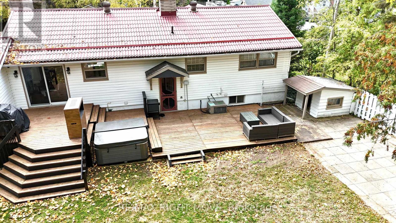4 Bedroom
2 Bathroom
1500 - 2000 sqft
Raised Bungalow
Fireplace
Central Air Conditioning
Forced Air
Landscaped, Lawn Sprinkler
$799,999
Fall in love with this stunning open-concept bungalow, thoughtfully designed for style, comfort, and versatility complete with a newly renovated in-law suite on the lower level. Inside, youll find an elegant custom fireplace, modern kitchen and bath with quartz countertops, and gorgeous hardwood floors throughout. The bright, open layout features a large island perfect for entertaining family and friends.Enjoy the best of both worlds just 15 minutes to Wasaga Beach and 15 minutes to Collingwood ski and snowboard hills, with coffee shops, trails, and local amenities all close by.Perfect for professionals or business owners, the home offers parking for 10+ vehicles and a spacious executive office with custom cabinetry, cork flooring, a cozy fireplace, and large windows. The main level includes three generous bedrooms, while the finished basement adds an additional bedroom with ensuite and brand-new kitchen ideal for guests or multi-generational living.Step outside to your private, tree-lined backyard oasis, featuring a hot tub, modern landscaping with armour stone, and a front yard in-ground sprinkler system.Extras: metal roof, $20K custom fireplace install, in-floor heating, entertainers kitchen, oversized treed lot, and brand new security camera system and tons of natural light throughout. With over 2,500 sq. ft. of living space, this home truly has it all. (id:41954)
Property Details
|
MLS® Number
|
S12459413 |
|
Property Type
|
Single Family |
|
Community Name
|
Stayner |
|
Equipment Type
|
Water Heater |
|
Features
|
Flat Site |
|
Parking Space Total
|
10 |
|
Rental Equipment Type
|
Water Heater |
|
Structure
|
Deck, Shed |
Building
|
Bathroom Total
|
2 |
|
Bedrooms Above Ground
|
3 |
|
Bedrooms Below Ground
|
1 |
|
Bedrooms Total
|
4 |
|
Age
|
51 To 99 Years |
|
Appliances
|
Hot Tub, Water Heater, Range, Dishwasher, Freezer, Two Stoves, Washer, Refrigerator |
|
Architectural Style
|
Raised Bungalow |
|
Basement Development
|
Finished |
|
Basement Type
|
N/a (finished) |
|
Construction Style Attachment
|
Detached |
|
Cooling Type
|
Central Air Conditioning |
|
Exterior Finish
|
Vinyl Siding, Wood |
|
Fire Protection
|
Security System |
|
Fireplace Present
|
Yes |
|
Foundation Type
|
Block |
|
Heating Fuel
|
Natural Gas |
|
Heating Type
|
Forced Air |
|
Stories Total
|
1 |
|
Size Interior
|
1500 - 2000 Sqft |
|
Type
|
House |
|
Utility Water
|
Municipal Water |
Parking
Land
|
Acreage
|
No |
|
Landscape Features
|
Landscaped, Lawn Sprinkler |
|
Sewer
|
Sanitary Sewer |
|
Size Depth
|
175 Ft |
|
Size Frontage
|
85 Ft |
|
Size Irregular
|
85 X 175 Ft ; 26x53 (85'x174') |
|
Size Total Text
|
85 X 175 Ft ; 26x53 (85'x174')|1/2 - 1.99 Acres |
|
Zoning Description
|
Res |
Rooms
| Level |
Type |
Length |
Width |
Dimensions |
|
Basement |
Recreational, Games Room |
4.11 m |
6.32 m |
4.11 m x 6.32 m |
|
Basement |
Other |
3.56 m |
6.12 m |
3.56 m x 6.12 m |
|
Basement |
Bedroom |
2.95 m |
3.56 m |
2.95 m x 3.56 m |
|
Basement |
Bathroom |
2.67 m |
2.49 m |
2.67 m x 2.49 m |
|
Main Level |
Office |
4.52 m |
5.97 m |
4.52 m x 5.97 m |
|
Main Level |
Kitchen |
3.05 m |
3.96 m |
3.05 m x 3.96 m |
|
Main Level |
Dining Room |
2.44 m |
3.05 m |
2.44 m x 3.05 m |
|
Main Level |
Living Room |
3.86 m |
5.11 m |
3.86 m x 5.11 m |
|
Main Level |
Primary Bedroom |
3.12 m |
3.91 m |
3.12 m x 3.91 m |
|
Main Level |
Bedroom 2 |
2.95 m |
3.48 m |
2.95 m x 3.48 m |
|
Main Level |
Bedroom 3 |
2.74 m |
3.56 m |
2.74 m x 3.56 m |
Utilities
|
Cable
|
Available |
|
Electricity
|
Installed |
|
Sewer
|
Installed |
https://www.realtor.ca/real-estate/28983451/234-oak-street-clearview-stayner-stayner
