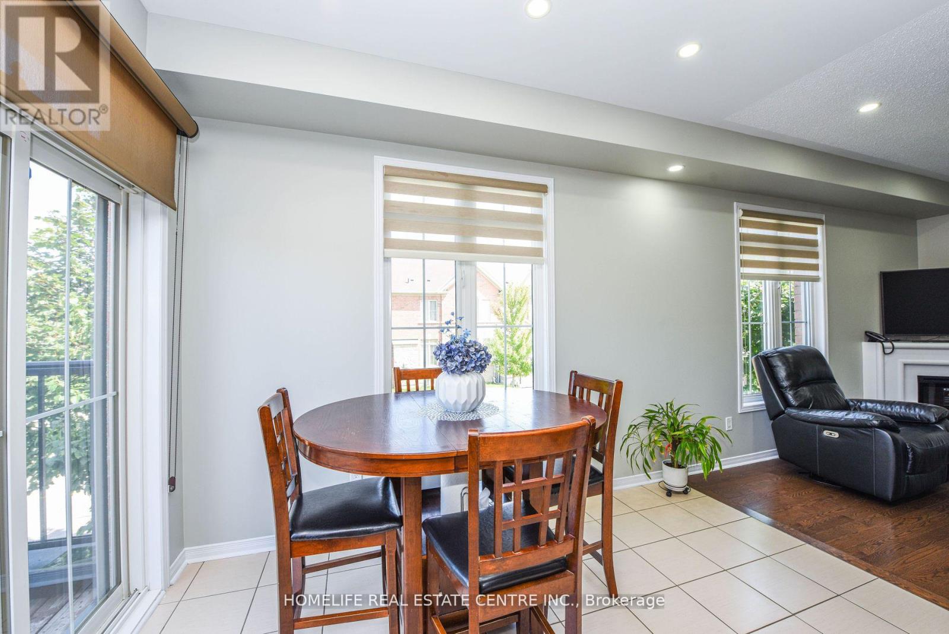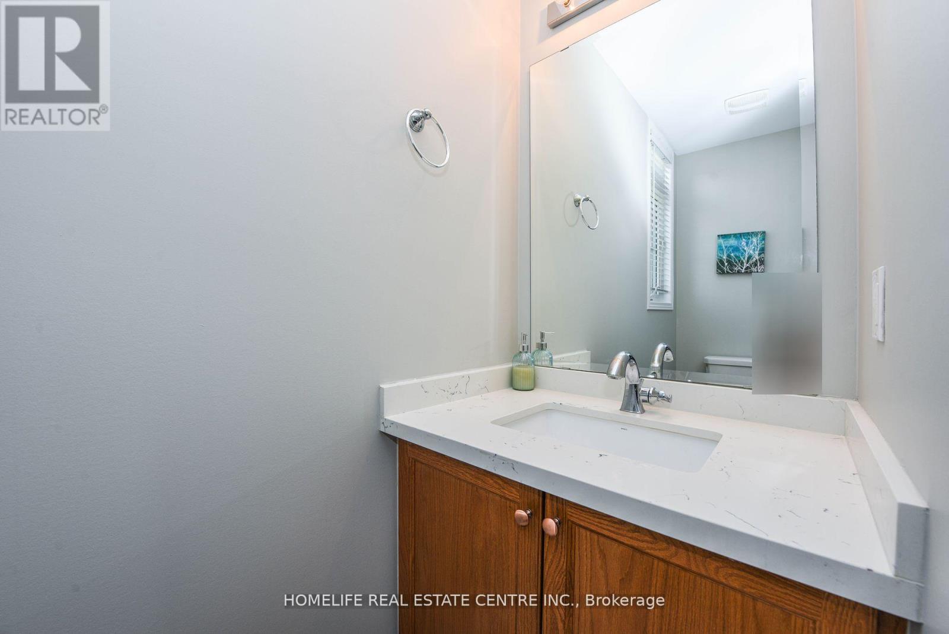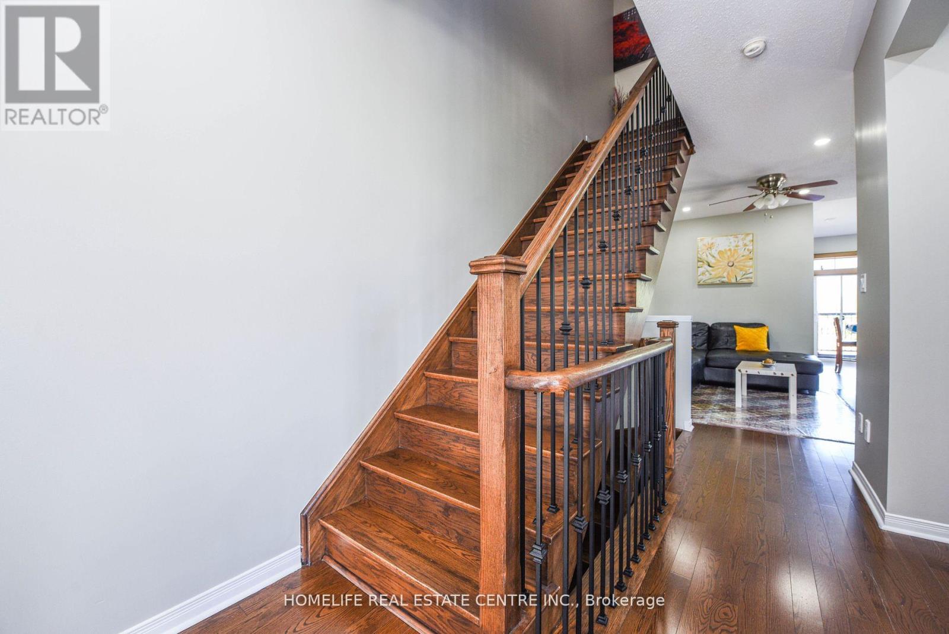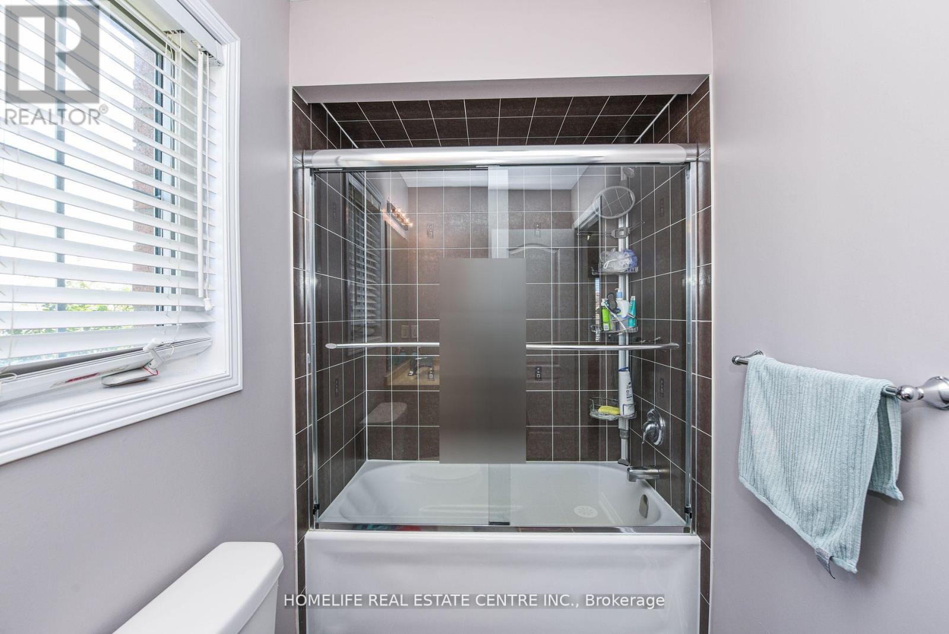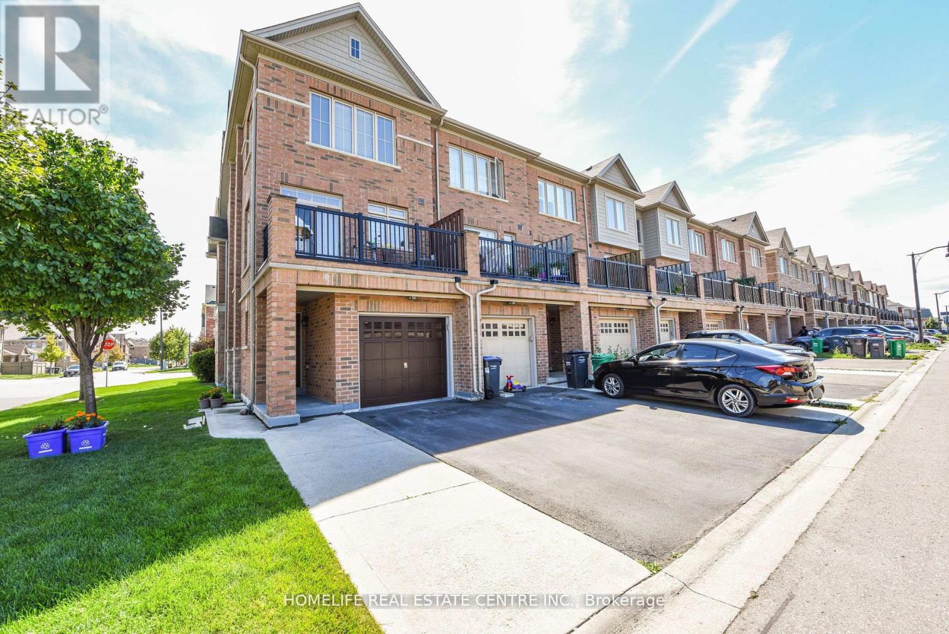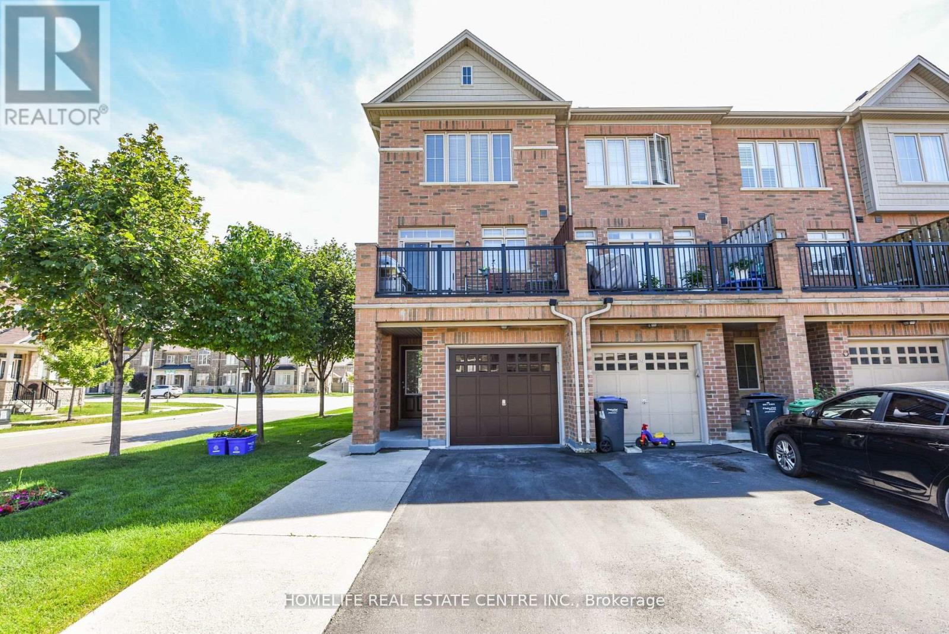234 Inspire Boulevard Brampton (Sandringham-Wellington North), Ontario L6R 3W5
4 Bedroom
4 Bathroom
Central Air Conditioning
Forced Air
$849,900
***CORNER LOT***. Very Clean Corner Townhouse with Beautiful Balcony. This property comes with 3 good size bedrooms on the third floor and with two full washrooms. Master bedroom with walk-in closet and En suite. Kitchen overlooks huge balcony, Family room with electric fireplace for cozy vibes and living room with french balcony. Pot Lights throughout main floor. It comes with 3 Parking, one in Garage and 2 on your own private driveway. Good for first time home buyers. Basement can be rented separately. This can be your perfect dream home!!!. (id:41954)
Open House
This property has open houses!
February
22
Saturday
Starts at:
1:00 pm
Ends at:4:00 pm
February
23
Sunday
Starts at:
1:00 pm
Ends at:4:00 pm
Property Details
| MLS® Number | W11971563 |
| Property Type | Single Family |
| Community Name | Sandringham-Wellington North |
| Amenities Near By | Schools, Public Transit, Park, Place Of Worship |
| Community Features | School Bus |
| Features | Irregular Lot Size |
| Parking Space Total | 3 |
Building
| Bathroom Total | 4 |
| Bedrooms Above Ground | 3 |
| Bedrooms Below Ground | 1 |
| Bedrooms Total | 4 |
| Amenities | Fireplace(s) |
| Appliances | Dishwasher, Dryer, Refrigerator, Stove, Washer |
| Basement Development | Finished |
| Basement Features | Walk Out |
| Basement Type | N/a (finished) |
| Construction Style Attachment | Attached |
| Cooling Type | Central Air Conditioning |
| Exterior Finish | Brick |
| Flooring Type | Hardwood, Tile |
| Foundation Type | Concrete |
| Half Bath Total | 1 |
| Heating Fuel | Natural Gas |
| Heating Type | Forced Air |
| Stories Total | 3 |
| Type | Row / Townhouse |
| Utility Water | Municipal Water |
Parking
| Garage |
Land
| Acreage | No |
| Land Amenities | Schools, Public Transit, Park, Place Of Worship |
| Sewer | Sanitary Sewer |
| Size Depth | 91 Ft ,11 In |
| Size Frontage | 25 Ft ,1 In |
| Size Irregular | 25.13 X 91.92 Ft |
| Size Total Text | 25.13 X 91.92 Ft|under 1/2 Acre |
| Zoning Description | Residential |
Rooms
| Level | Type | Length | Width | Dimensions |
|---|---|---|---|---|
| Second Level | Living Room | 3.2 m | 5.7 m | 3.2 m x 5.7 m |
| Second Level | Dining Room | 3.2 m | 5.7 m | 3.2 m x 5.7 m |
| Second Level | Family Room | 4.2 m | 3.9 m | 4.2 m x 3.9 m |
| Second Level | Kitchen | 4.05 m | 3.3 m | 4.05 m x 3.3 m |
| Second Level | Eating Area | 4.05 m | 3.3 m | 4.05 m x 3.3 m |
| Third Level | Primary Bedroom | 4.2 m | 3.5 m | 4.2 m x 3.5 m |
| Third Level | Bedroom 2 | 2.7 m | 3.6 m | 2.7 m x 3.6 m |
| Third Level | Bedroom 3 | 2.4 m | 2.5 m | 2.4 m x 2.5 m |
| Ground Level | Bedroom 4 | 2.7 m | 3.07 m | 2.7 m x 3.07 m |
Interested?
Contact us for more information








