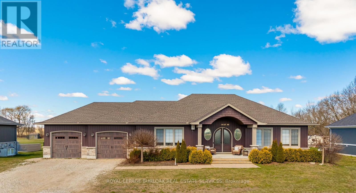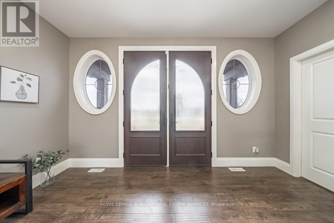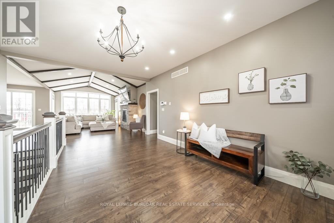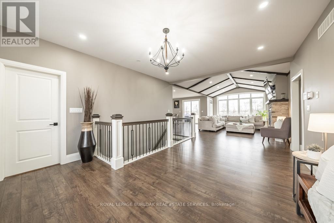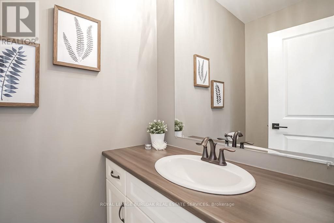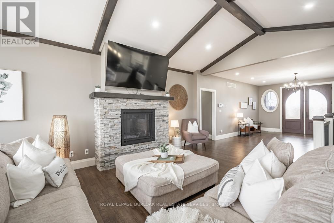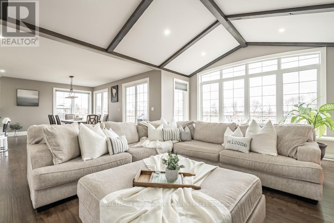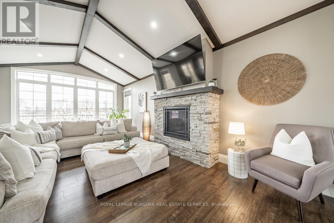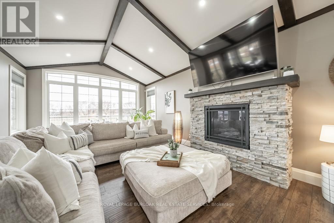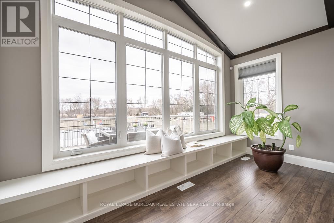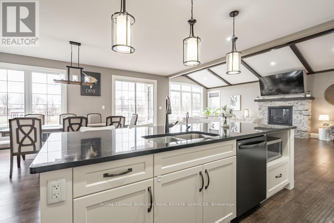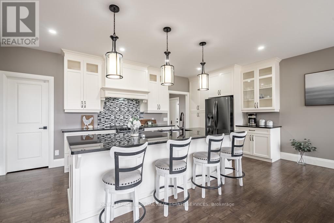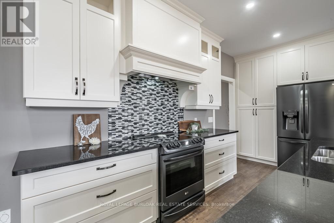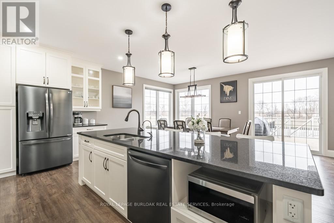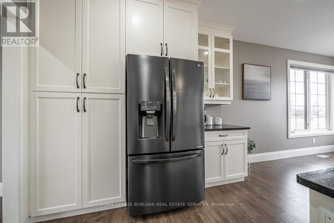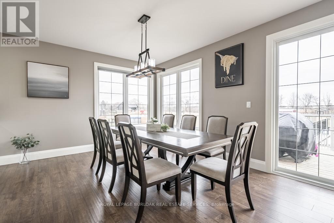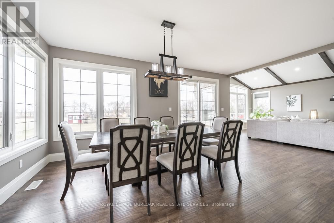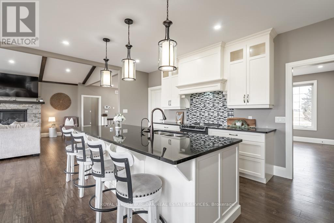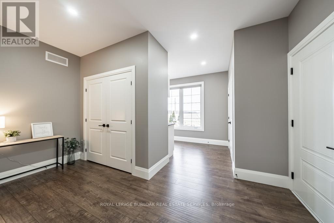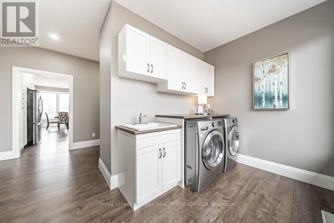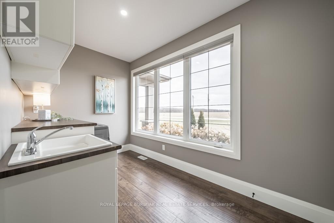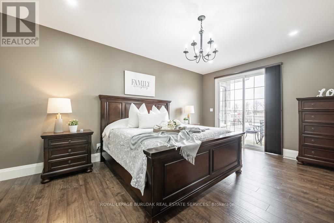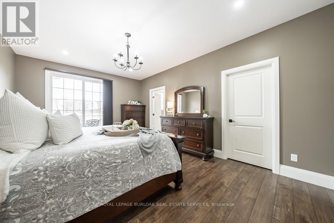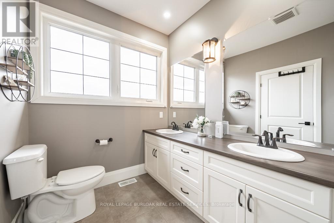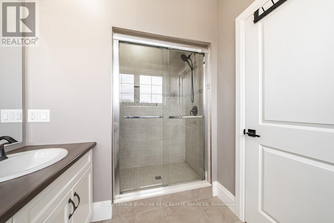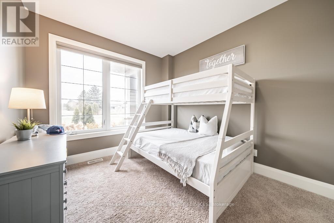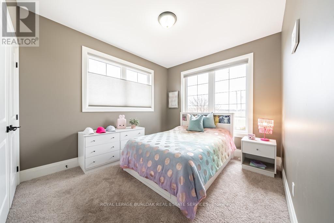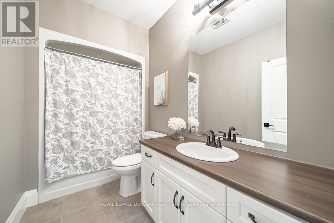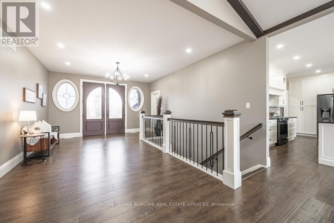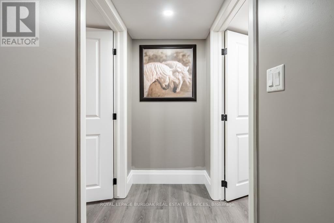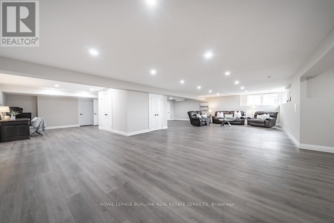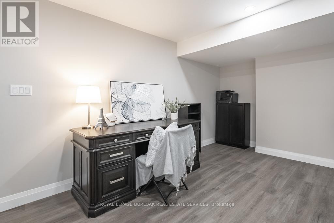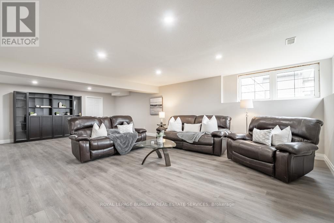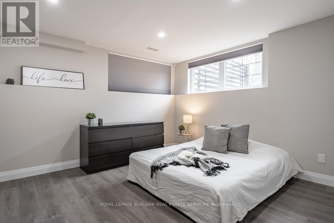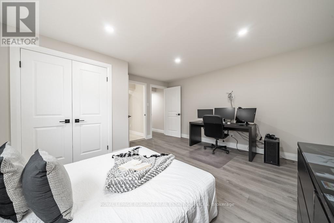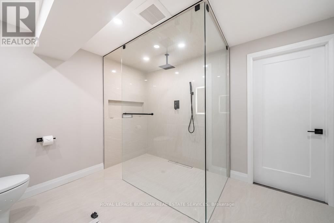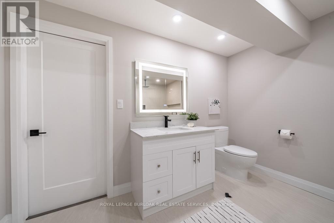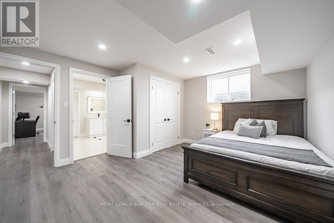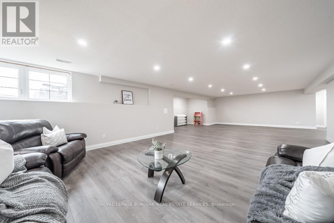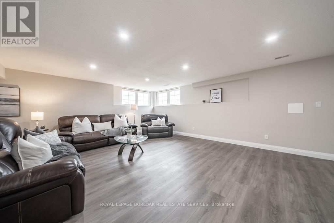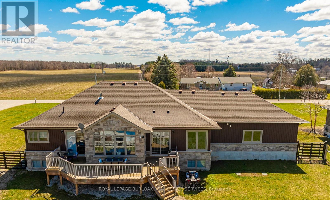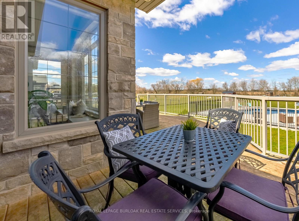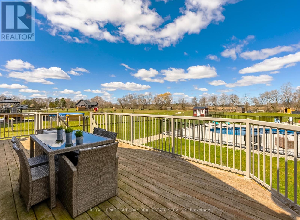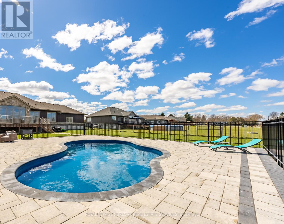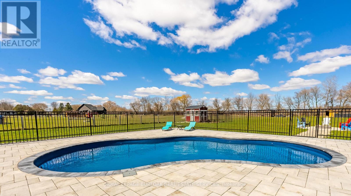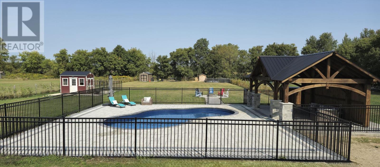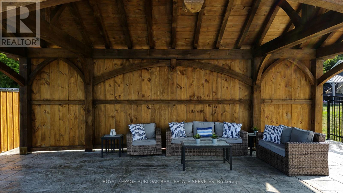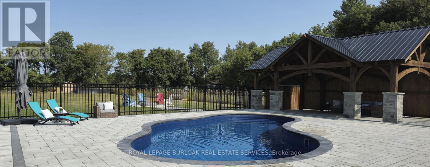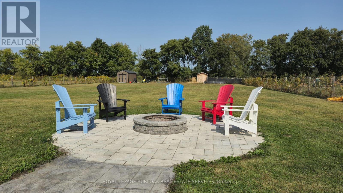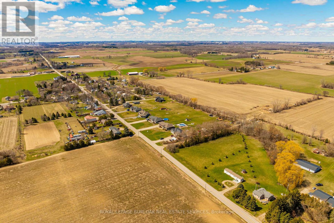5 Bedroom
4 Bathroom
2000 - 2500 sqft
Bungalow
Fireplace
Inground Pool
Central Air Conditioning
Forced Air
$1,495,000
Your Countryside Retreat Awaits! Looking for a home that feels like a getaway every day? This stunning custom-built bungalow offers the perfect mix of modern luxury and country charm, all on a private 1.24-acre lot. Step inside to a bright, open-concept layout designed for both family living and entertaining. The gourmet kitchen is a chefs dream, with a walk-in pantry, central island, and easy flow into the dining and living spaces. The living room features soaring cathedral ceilings, pot lights, and a cozy gas fireplace - ideal for relaxing evenings at home. The main floor offers three spacious bedrooms, including a primary suite with a walk-in closet, private ensuite, and walk-out to the back deck. Downstairs, the fully finished basement adds two more bedrooms, a full bath, rec room, and office space - perfect for guests, kids, or working from home. Outside is where the magic happens: a heated saltwater inground pool, a brand-new custom gazebo, stamped concrete patio, and plenty of space for summer gatherings. Whether youre hosting friends or enjoying a quiet evening under the stars, this backyard is made to impress. Additional perks include an oversized double-car garage with epoxy floors, inside & outside entry, plus an extra-long driveway for all your parking needs. All this, just 20 minutes from Brantford, Woodstock, and Simcoe, with quick access to Hwy 403 for commuters. Luxury, space, and serenity - its all here. Don't just dream it, come experience it! (id:41954)
Property Details
|
MLS® Number
|
X12403517 |
|
Property Type
|
Single Family |
|
Community Name
|
Burford |
|
Community Features
|
School Bus |
|
Equipment Type
|
Water Heater |
|
Parking Space Total
|
8 |
|
Pool Type
|
Inground Pool |
|
Rental Equipment Type
|
Water Heater |
|
Structure
|
Deck, Patio(s) |
Building
|
Bathroom Total
|
4 |
|
Bedrooms Above Ground
|
3 |
|
Bedrooms Below Ground
|
2 |
|
Bedrooms Total
|
5 |
|
Amenities
|
Fireplace(s) |
|
Appliances
|
Garage Door Opener Remote(s), Water Treatment, Dishwasher, Dryer, Garage Door Opener, Microwave, Alarm System, Stove, Washer, Refrigerator |
|
Architectural Style
|
Bungalow |
|
Basement Development
|
Finished |
|
Basement Type
|
Full (finished) |
|
Construction Style Attachment
|
Detached |
|
Cooling Type
|
Central Air Conditioning |
|
Exterior Finish
|
Vinyl Siding, Stone |
|
Fireplace Present
|
Yes |
|
Fireplace Total
|
1 |
|
Foundation Type
|
Poured Concrete |
|
Half Bath Total
|
1 |
|
Heating Fuel
|
Natural Gas |
|
Heating Type
|
Forced Air |
|
Stories Total
|
1 |
|
Size Interior
|
2000 - 2500 Sqft |
|
Type
|
House |
|
Utility Water
|
Drilled Well |
Parking
Land
|
Acreage
|
No |
|
Fence Type
|
Fenced Yard |
|
Sewer
|
Septic System |
|
Size Depth
|
470 Ft ,3 In |
|
Size Frontage
|
114 Ft ,9 In |
|
Size Irregular
|
114.8 X 470.3 Ft |
|
Size Total Text
|
114.8 X 470.3 Ft |
Rooms
| Level |
Type |
Length |
Width |
Dimensions |
|
Basement |
Bedroom 5 |
4.44 m |
4.22 m |
4.44 m x 4.22 m |
|
Basement |
Bathroom |
3.33 m |
3 m |
3.33 m x 3 m |
|
Basement |
Recreational, Games Room |
11.91 m |
8.92 m |
11.91 m x 8.92 m |
|
Basement |
Office |
5.72 m |
4.72 m |
5.72 m x 4.72 m |
|
Basement |
Bedroom 4 |
4.44 m |
3.86 m |
4.44 m x 3.86 m |
|
Main Level |
Living Room |
7.57 m |
4.78 m |
7.57 m x 4.78 m |
|
Main Level |
Dining Room |
5.97 m |
4.06 m |
5.97 m x 4.06 m |
|
Main Level |
Laundry Room |
3.81 m |
2.13 m |
3.81 m x 2.13 m |
|
Main Level |
Mud Room |
4.39 m |
2.39 m |
4.39 m x 2.39 m |
|
Main Level |
Kitchen |
5.97 m |
3 m |
5.97 m x 3 m |
|
Main Level |
Primary Bedroom |
5.51 m |
3.84 m |
5.51 m x 3.84 m |
|
Main Level |
Bathroom |
3.12 m |
2.03 m |
3.12 m x 2.03 m |
|
Main Level |
Bedroom 2 |
4.22 m |
3.02 m |
4.22 m x 3.02 m |
|
Main Level |
Bedroom 3 |
3.96 m |
3.05 m |
3.96 m x 3.05 m |
|
Main Level |
Bathroom |
2.97 m |
1.63 m |
2.97 m x 1.63 m |
Utilities
|
Cable
|
Available |
|
Electricity
|
Available |
https://www.realtor.ca/real-estate/28862817/234-burford-delhi-townline-road-brant-burford-burford
