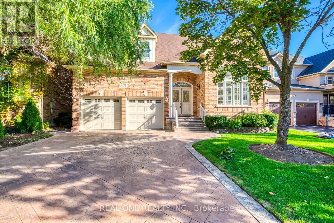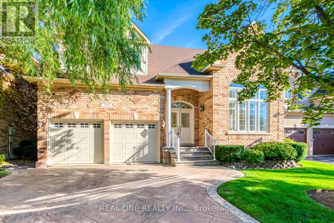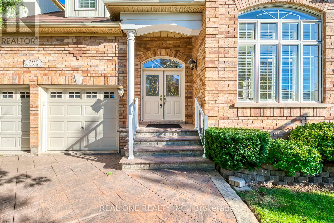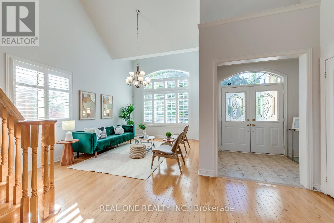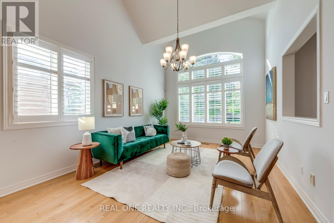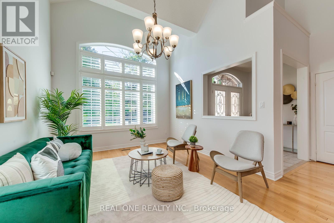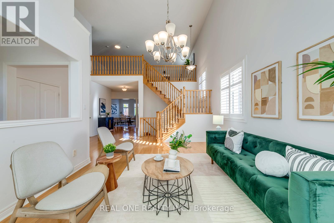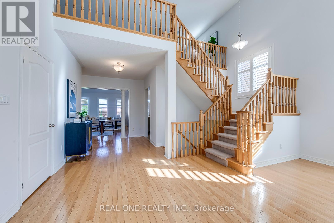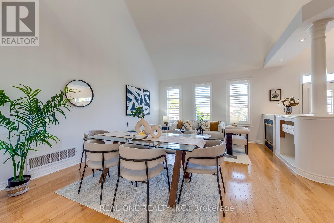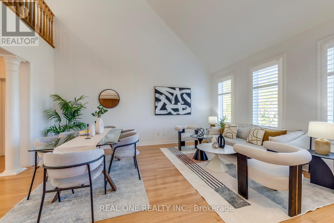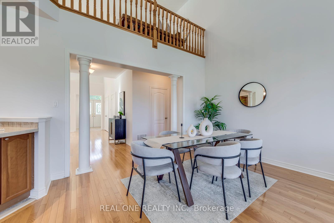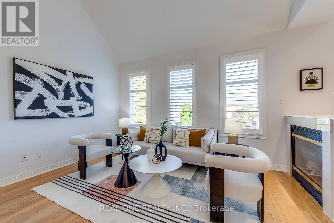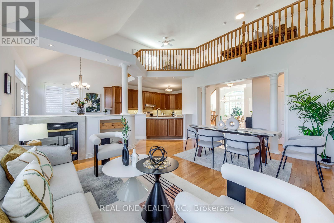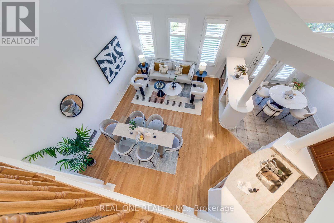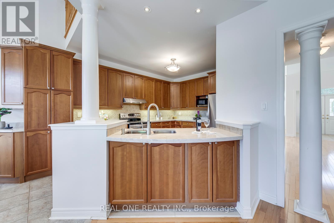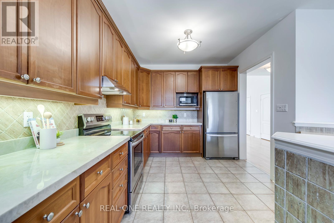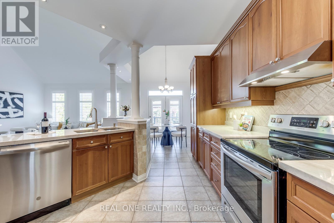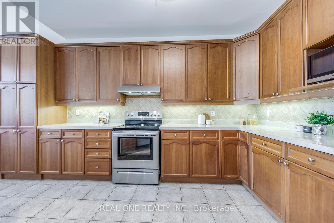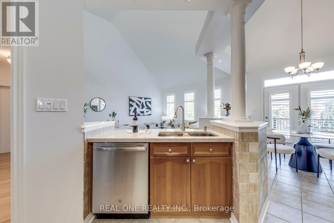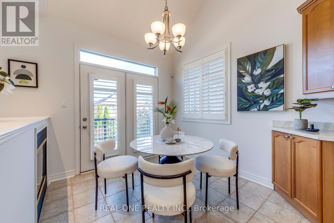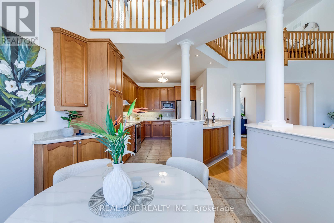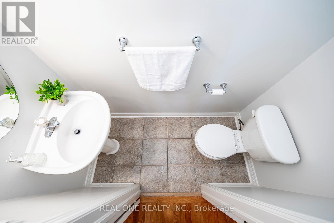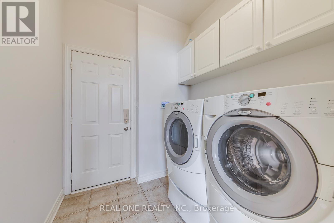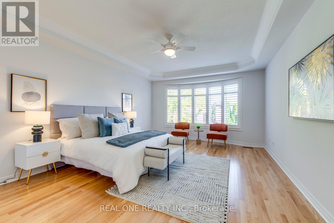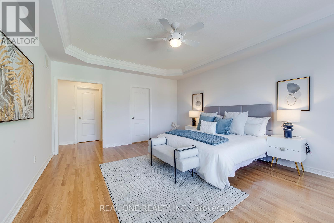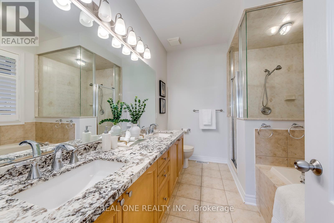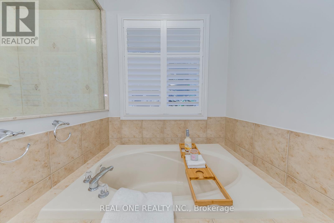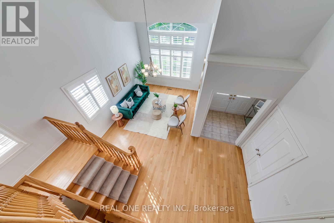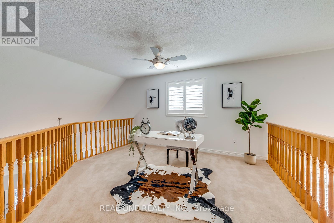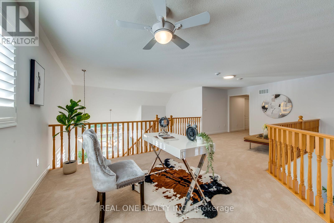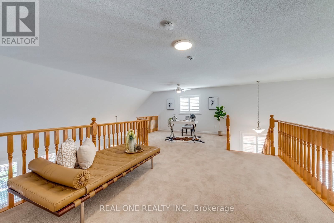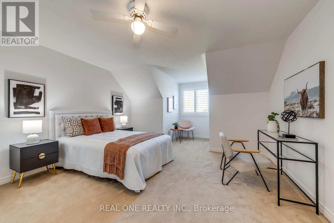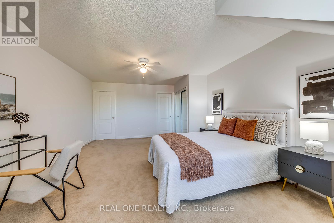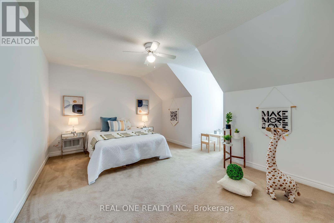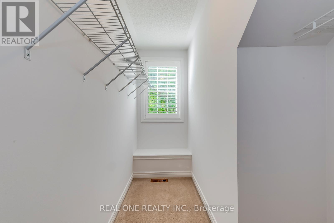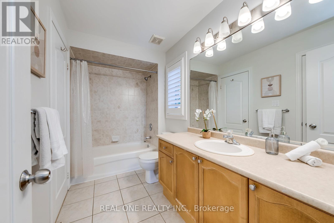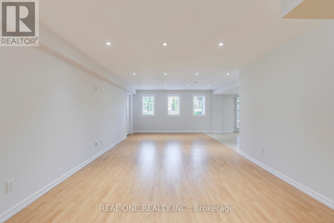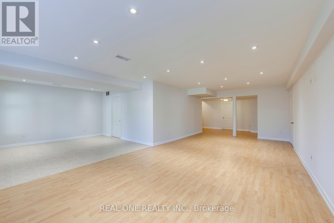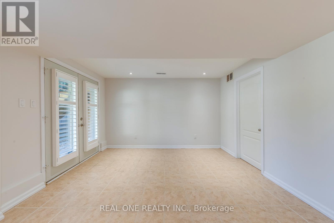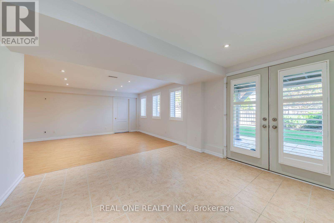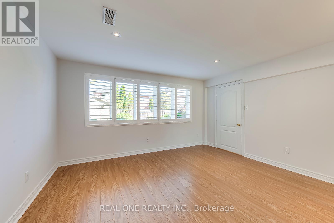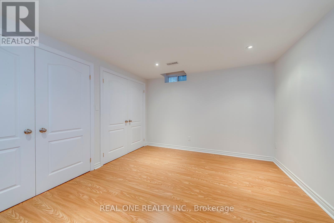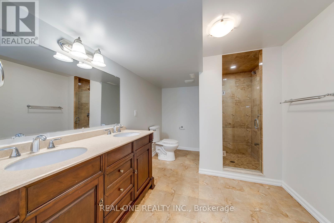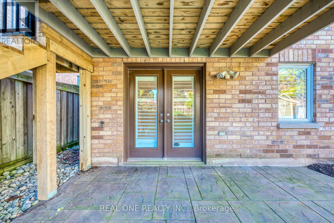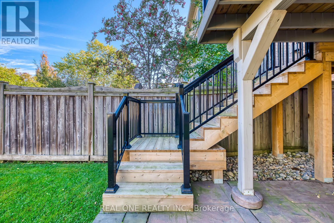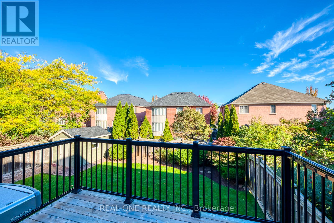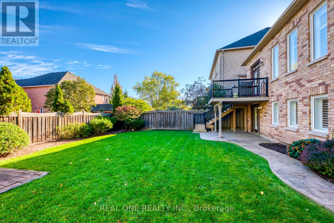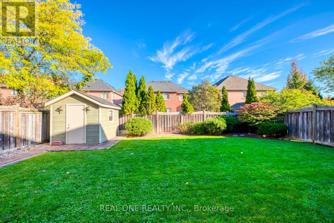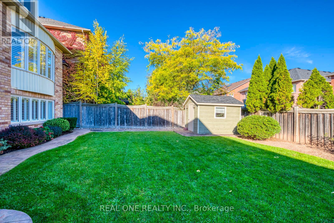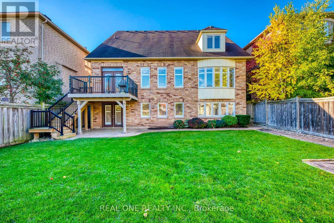2333 Presquile Drive Oakville (Jc Joshua Creek), Ontario L6H 7J8
$1,699,000
5 Elite Picks! Here Are 5 Reasons To Make This Home Your Own: 1. Spectacular 3+2 Bedroom & 4 Bath Executive Home Boasting Nearly 3,000 Sq.Ft. A/G Finished Living Space PLUS Bright & Airy Finished W/O Basement!! 2. Generous Kitchen with Ample Cabinet Space, Updated Granite Countertops ('22), Stainless Steel Appliances ('22) & Bright Breakfast Area with 2-Sided Gas Fireplace & Garden Door W/O to Deck Leading to Backyard ('22)! 3. Spacious Principal Rooms ~ Gorgeous Combined Family & Dining Room Featuring Vaulted Ceiling, 2-Sided Gas Fireplace & Large Windows Overlooking the Backyard, Plus Open Living Room with an Abundance of Windows & Vaulted Ceiling! 4. Convenient Main Level Primary Suite with Bow Window, W/I Closet & 5pc Ensuite with Double Vanity, Soaker Tub & Separate Shower. 5. Fantastic In-Law Suite Potential in the Beautifully Finished Walk-Out Basement Boasting Open Concept Rec Room with Above-Ground Windows & W/O, Plus 2 Additional Large Bedrooms, 4pc Bath & Ample Storage. All This & More!! Beautiful Backyard Boasting Patio Area, Garden Shed & Lovely Perennial Gardens. 2pc Powder Room & Convenient Main Level Laundry Room (with Access to Garage) Complete the Main Level. Upper Level Features Lovely Loft Area (Office, Den, etc.) Overlooking the Main Level, Plus 2 Generously Sized Bedrooms & 4pc Semi-Ensuite! Convenient California Shutters Thruout. 2,904 Sq.ft. (per MPAC) Plus an Additional 1,718 Sq.Ft. of Finished Living Space in the W/O Basement. Well-Maintained Concrete Driveway & Walkway Leading to Backyard. Fabulous Location in Desirable Joshua Creek Community Just Minutes from Many Parks & Trails, Top-Rated Schools (Just Steps from Joshua Creek PS!), Rec Centre, Restaurants, Shopping & Amenities, Plus Easy Hwy Access. New Hardwood Flooring in PBR ('22), Updated Countertops, Sinks & Vanity Lighting in Ensuite Bath ('22). (id:41954)
Open House
This property has open houses!
2:00 pm
Ends at:4:00 pm
2:00 pm
Ends at:4:00 pm
Property Details
| MLS® Number | W12462299 |
| Property Type | Single Family |
| Community Name | 1009 - JC Joshua Creek |
| Equipment Type | Water Heater |
| Parking Space Total | 6 |
| Rental Equipment Type | Water Heater |
Building
| Bathroom Total | 4 |
| Bedrooms Above Ground | 3 |
| Bedrooms Below Ground | 2 |
| Bedrooms Total | 5 |
| Appliances | Central Vacuum, Garage Door Opener Remote(s), Dishwasher, Dryer, Garage Door Opener, Stove, Washer, Window Coverings, Refrigerator |
| Basement Development | Finished |
| Basement Features | Walk Out |
| Basement Type | N/a (finished) |
| Construction Style Attachment | Detached |
| Cooling Type | Central Air Conditioning |
| Exterior Finish | Brick |
| Fireplace Present | Yes |
| Flooring Type | Laminate, Ceramic, Hardwood, Carpeted |
| Foundation Type | Unknown |
| Half Bath Total | 1 |
| Heating Fuel | Natural Gas |
| Heating Type | Forced Air |
| Stories Total | 2 |
| Size Interior | 2500 - 3000 Sqft |
| Type | House |
| Utility Water | Municipal Water |
Parking
| Attached Garage | |
| Garage |
Land
| Acreage | No |
| Sewer | Sanitary Sewer |
| Size Depth | 114 Ft ,9 In |
| Size Frontage | 49 Ft ,2 In |
| Size Irregular | 49.2 X 114.8 Ft |
| Size Total Text | 49.2 X 114.8 Ft |
Rooms
| Level | Type | Length | Width | Dimensions |
|---|---|---|---|---|
| Second Level | Loft | 7.57 m | 3.48 m | 7.57 m x 3.48 m |
| Second Level | Bedroom 2 | 4.55 m | 3.51 m | 4.55 m x 3.51 m |
| Second Level | Bedroom 3 | 5.08 m | 4.24 m | 5.08 m x 4.24 m |
| Basement | Recreational, Games Room | 7.65 m | 3.71 m | 7.65 m x 3.71 m |
| Basement | Other | 3.81 m | 3.76 m | 3.81 m x 3.76 m |
| Basement | Bedroom 4 | 4.17 m | 4.09 m | 4.17 m x 4.09 m |
| Basement | Bedroom 5 | 4.14 m | 3.43 m | 4.14 m x 3.43 m |
| Main Level | Kitchen | 4.34 m | 2.97 m | 4.34 m x 2.97 m |
| Main Level | Eating Area | 3.25 m | 2.69 m | 3.25 m x 2.69 m |
| Main Level | Family Room | 5.33 m | 4.45 m | 5.33 m x 4.45 m |
| Main Level | Dining Room | 5.33 m | 4.45 m | 5.33 m x 4.45 m |
| Main Level | Living Room | 5.28 m | 3.63 m | 5.28 m x 3.63 m |
| Main Level | Primary Bedroom | 5.46 m | 4.24 m | 5.46 m x 4.24 m |
Interested?
Contact us for more information
