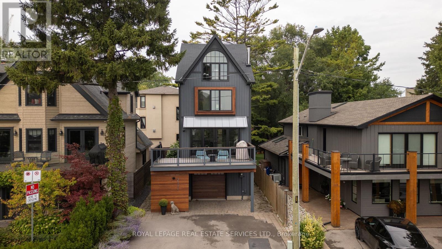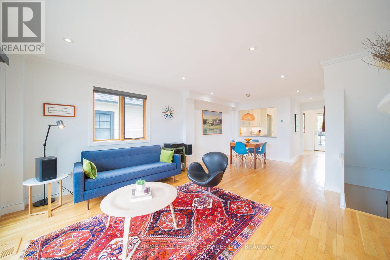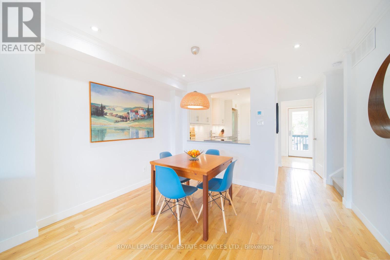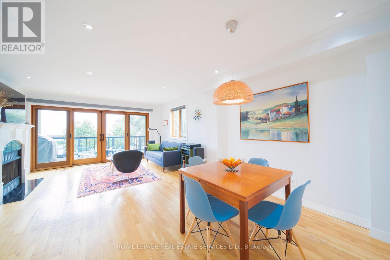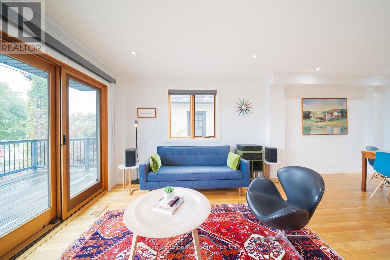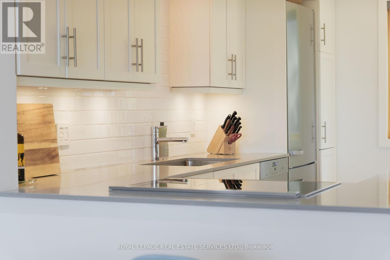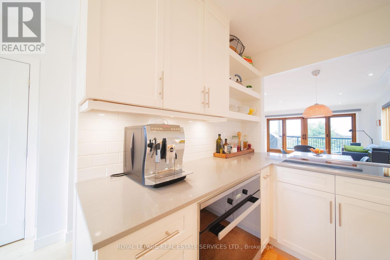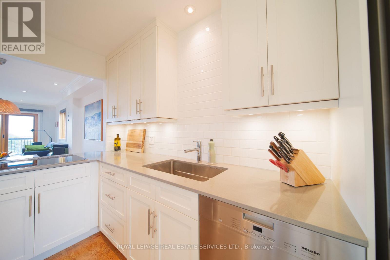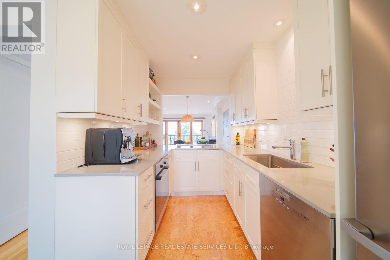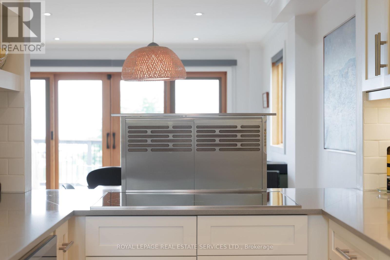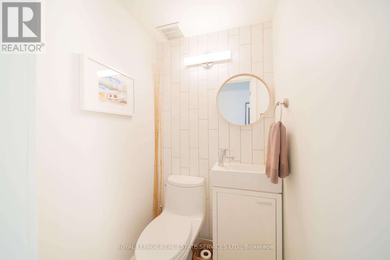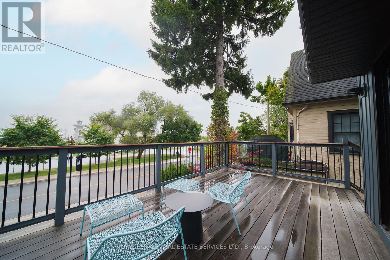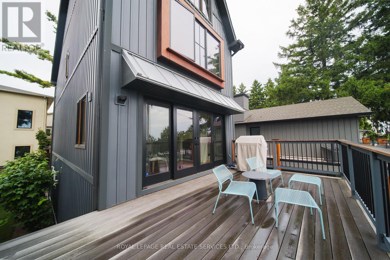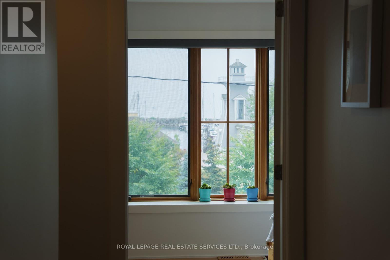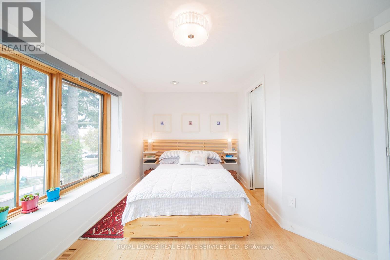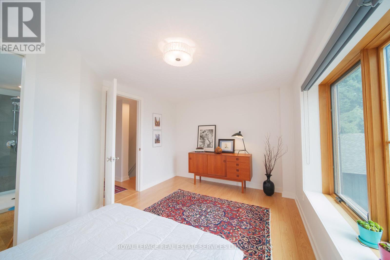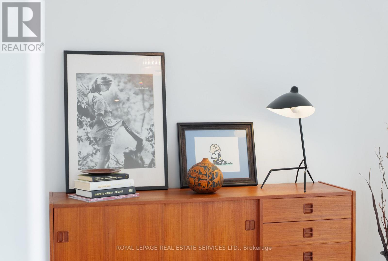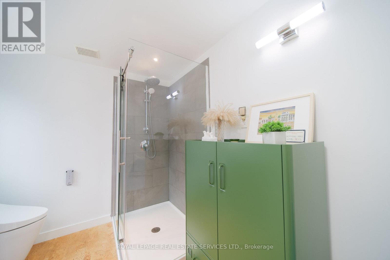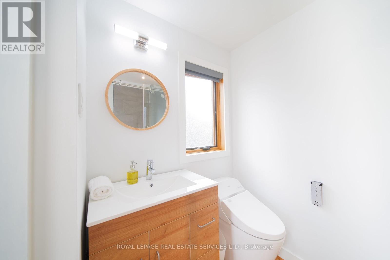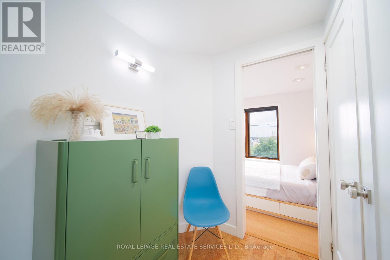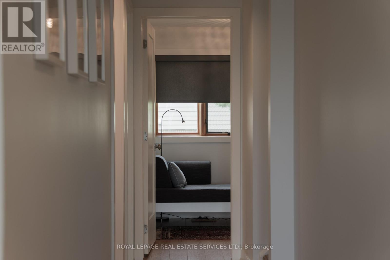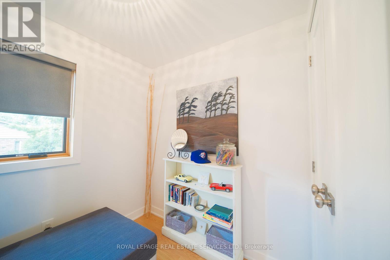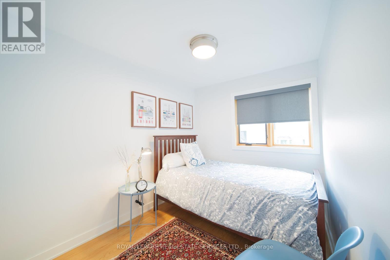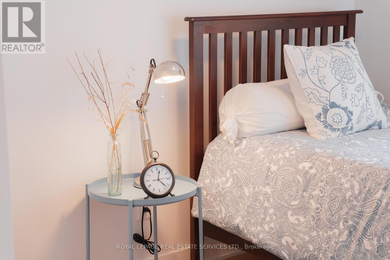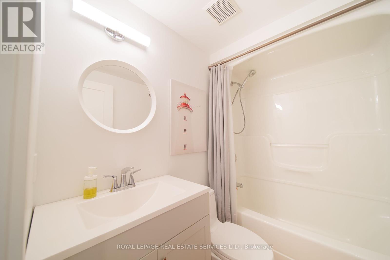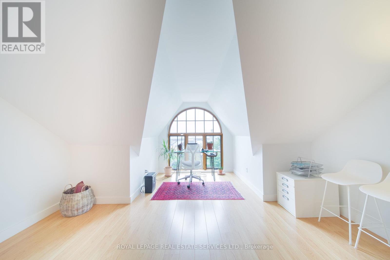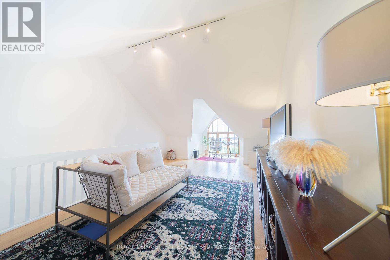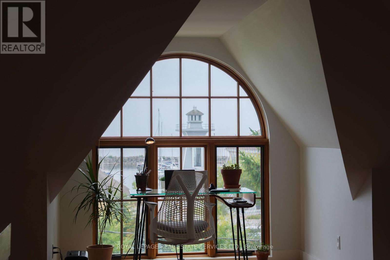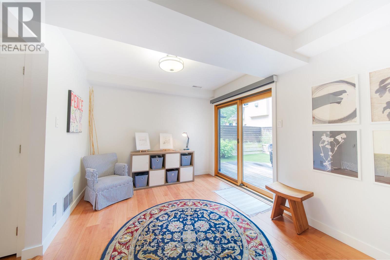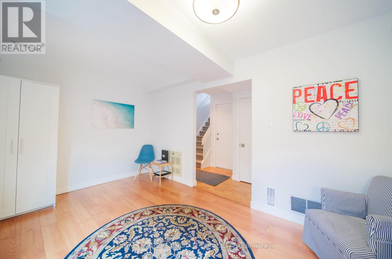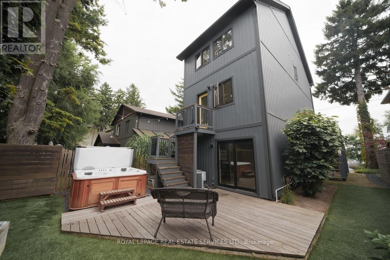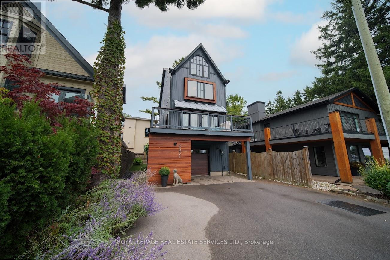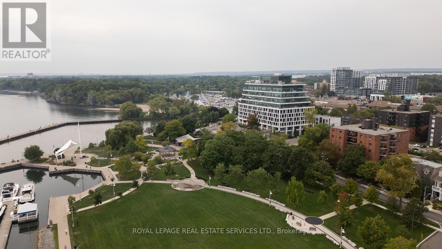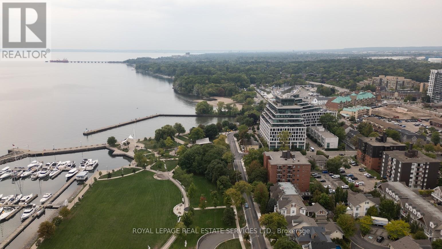3 Bedroom
3 Bathroom
1500 - 2000 sqft
Fireplace
Central Air Conditioning
Forced Air
Landscaped
$1,879,000
Water Lover's Delight. Experience lakeside living at its finest in this charming home located in the heart of Bronte Village, across from the Harbor Marina and Park with a beach. Panoramic, unobstructed views of Lake Ontario from the living room, master bedroom, and loft. Direct access from the ground level to a huge terrace provides a one-of-a-kind experience that feels like a beach house in the city. This home has been treated with passion and renovated from top to bottom. Designed with European touch throughout, offering both functionality and luxury with many unique features. The expansive living room with a gas fireplace opens to the modern kitchen loaded with Miele appliances. Convenient laundry space is tucked on one side. Floor-to-ceiling windows with sliding doors lead to the terrace and BBQ area, equipped with a gas hookup making the main part of the house perfect for everyday family living, relaxation, and social gatherings. The upper level presents a master bedroom with an ensuite spa-like bathroom including a large shower with a glass door and a Japanese toilet, finished with cork flooring. Two additional bedrooms along with an extra full bathroom complete the quiet area. For anyone in search of a soothing getaway, a productive sanctuary home office or an art studio, the loft area offers a stunning escape. It features a soaring cathedral ceiling, a grand Palladian window, and more breathtaking views of the water. The cozy main-level family room provides seamless access to your own private backyard, which invites relaxation, while the saltwater hot tub adds an extra touch of luxury. This prime spot is surrounded by walking trails, trendy restaurants, boutique shops, and more to discover. It offers the perfect balance of lakeside serenity and urban convenience. (id:41954)
Property Details
|
MLS® Number
|
W12409368 |
|
Property Type
|
Single Family |
|
Community Name
|
1001 - BR Bronte |
|
Amenities Near By
|
Marina |
|
Equipment Type
|
Water Heater, Water Heater - Tankless |
|
Parking Space Total
|
3 |
|
Rental Equipment Type
|
Water Heater, Water Heater - Tankless |
|
Structure
|
Deck |
|
View Type
|
View, Lake View |
Building
|
Bathroom Total
|
3 |
|
Bedrooms Above Ground
|
3 |
|
Bedrooms Total
|
3 |
|
Amenities
|
Fireplace(s) |
|
Appliances
|
Hot Tub, Garage Door Opener Remote(s), Water Heater - Tankless, Cooktop, Dishwasher, Garage Door Opener, Oven, Window Coverings, Refrigerator |
|
Construction Style Attachment
|
Detached |
|
Cooling Type
|
Central Air Conditioning |
|
Exterior Finish
|
Vinyl Siding, Wood |
|
Fire Protection
|
Alarm System, Smoke Detectors |
|
Fireplace Present
|
Yes |
|
Fireplace Total
|
1 |
|
Half Bath Total
|
1 |
|
Heating Fuel
|
Natural Gas |
|
Heating Type
|
Forced Air |
|
Stories Total
|
3 |
|
Size Interior
|
1500 - 2000 Sqft |
|
Type
|
House |
|
Utility Water
|
Municipal Water |
Parking
Land
|
Acreage
|
No |
|
Land Amenities
|
Marina |
|
Landscape Features
|
Landscaped |
|
Sewer
|
Sanitary Sewer |
|
Size Depth
|
75 Ft ,9 In |
|
Size Frontage
|
29 Ft ,10 In |
|
Size Irregular
|
29.9 X 75.8 Ft |
|
Size Total Text
|
29.9 X 75.8 Ft |
Rooms
| Level |
Type |
Length |
Width |
Dimensions |
|
Second Level |
Kitchen |
4.04 m |
2.27 m |
4.04 m x 2.27 m |
|
Second Level |
Living Room |
4.5 m |
3.78 m |
4.5 m x 3.78 m |
|
Second Level |
Dining Room |
2.79 m |
2.37 m |
2.79 m x 2.37 m |
|
Third Level |
Primary Bedroom |
4.5 m |
3.03 m |
4.5 m x 3.03 m |
|
Third Level |
Bedroom 2 |
3.45 m |
2.19 m |
3.45 m x 2.19 m |
|
Third Level |
Bedroom 3 |
2.48 m |
2.21 m |
2.48 m x 2.21 m |
|
Third Level |
Bathroom |
2.84 m |
2.19 m |
2.84 m x 2.19 m |
|
Third Level |
Bathroom |
2.19 m |
1.46 m |
2.19 m x 1.46 m |
|
Upper Level |
Loft |
8.79 m |
4.5 m |
8.79 m x 4.5 m |
|
Ground Level |
Family Room |
4.5 m |
2.97 m |
4.5 m x 2.97 m |
https://www.realtor.ca/real-estate/28875269/2331-ontario-street-oakville-br-bronte-1001-br-bronte
