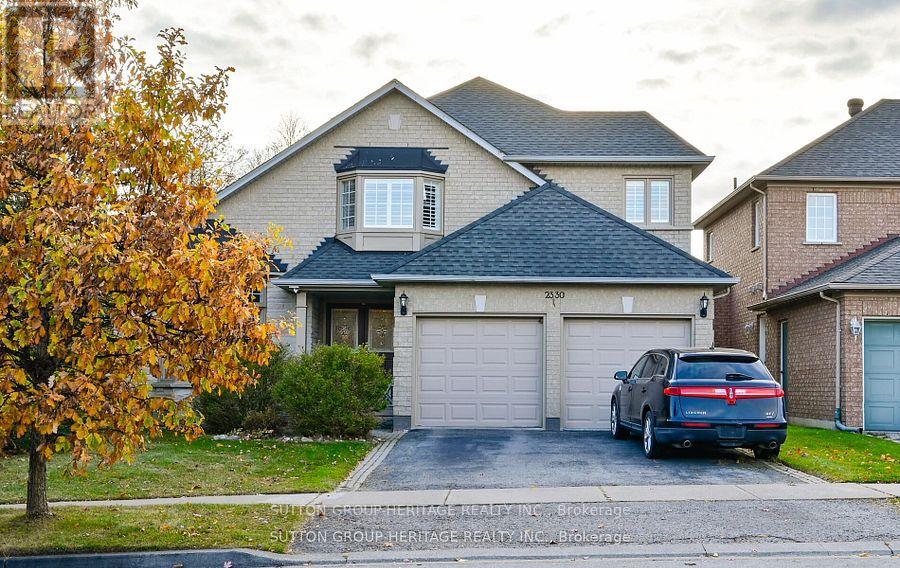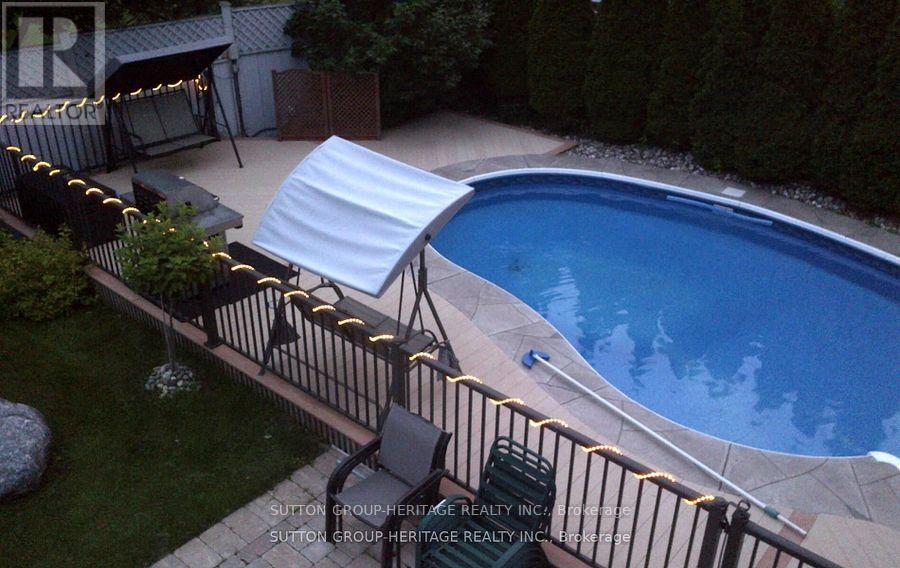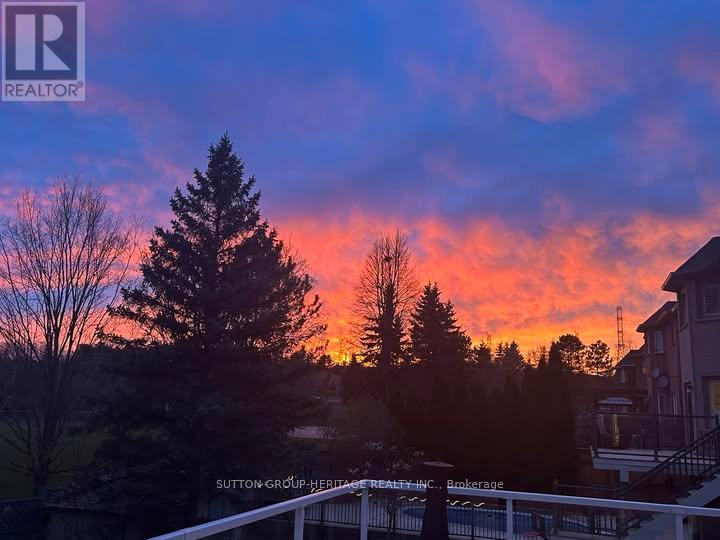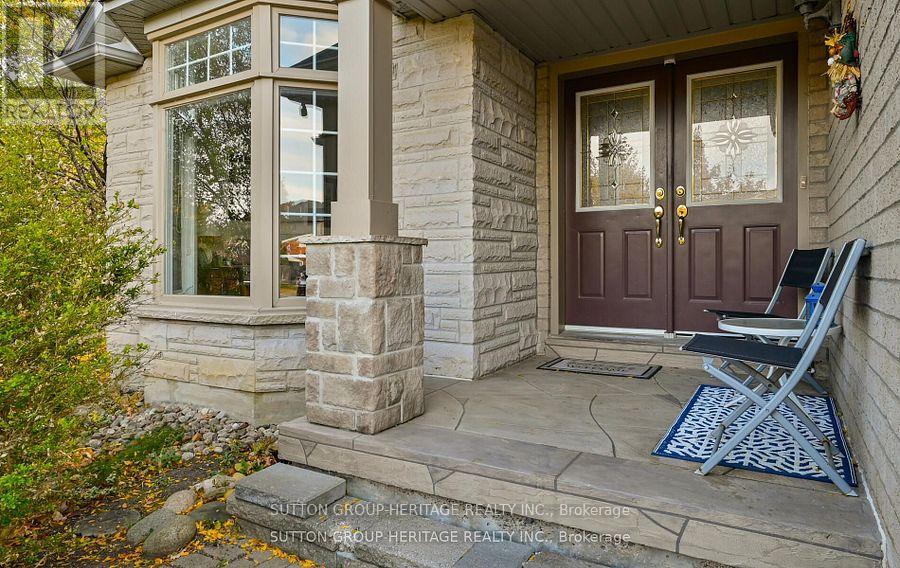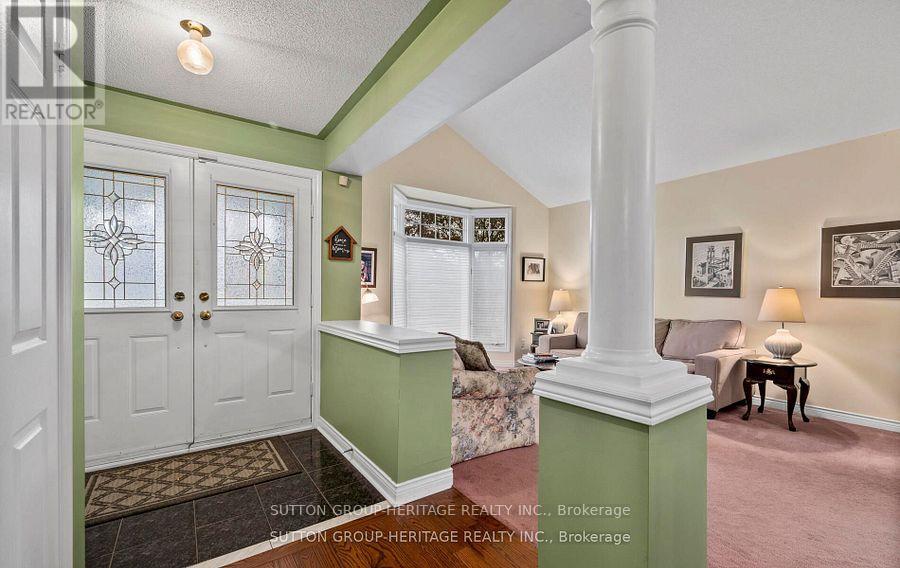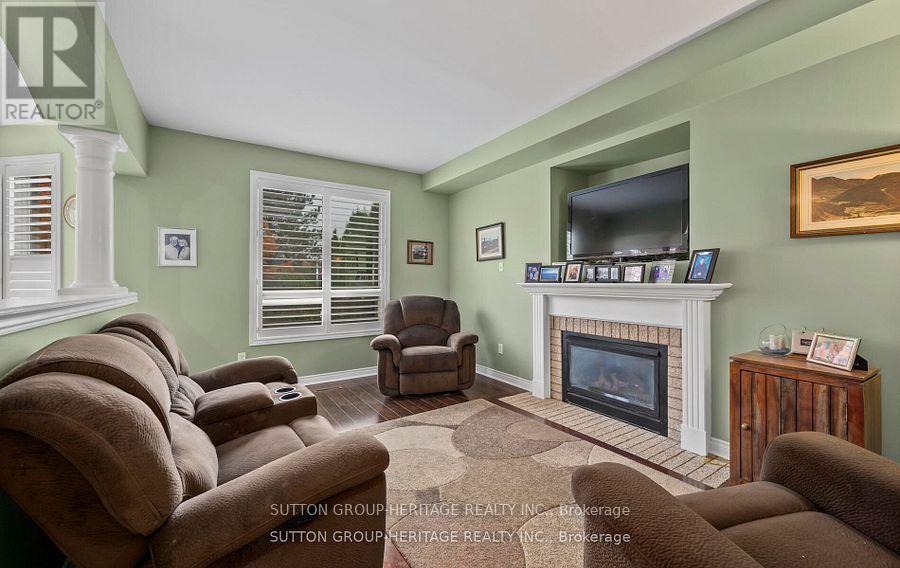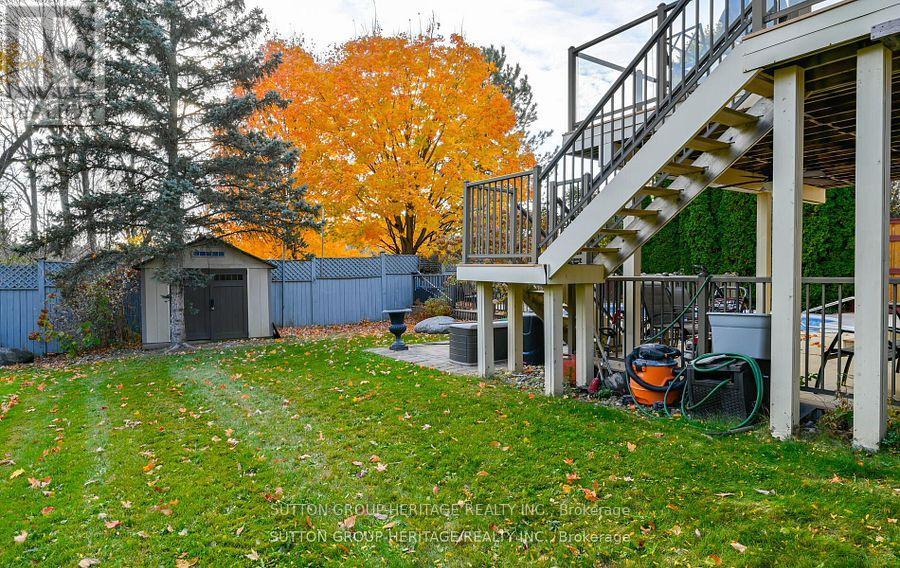4 Bedroom
4 Bathroom
2000 - 2500 sqft
Fireplace
Inground Pool
Central Air Conditioning
Forced Air
Landscaped
$1,499,000
This home just needs you,,,,BRING YOUR FAMILY HERE. A MULTI GENERATIOAL HOUSE To the Lovely prestigious Buckingham Gates of Pickering,The community is like a gated community, but without the gate. there is only one way in and one way out. Here are some facts...Other homes at this price in Pickering are newer, but small lots, no trees, many still have construction going on around them. So do you chose a newer home with no privacy, small lot, no trees, or do you move to this established neighbourhood, backing onto conservation, walkout finished basement, many mature trees in the area, then, overtime do renovations to make it your own. LOCATION, LOCATION, LOCATION, you can do whatever you want to your house, but you can't change the location. This house is in an established,neighbourhood in Pickering. Time to check it out!!!. A very safe community. Newly reconstructed children's park, ball diamond, St. Wilfred Catholic School all in the neighbourhood.Close to Devi Mandir Temple, close to Masjid Usman Islamic Centre. No homes behind backs onto the park & conservation. Upon entering through the double door entry, the first notable feature is the open staircase. This staircase leads to four bedrooms. The Primary bedroom has a corner soaker tub, separate shower and a walk-in closet. There is a bright open concept kitchen, breakfast area and family room, with gas fireplace. The large basement is finished with a spacious recreation room, an office and a 3 piece bath. The basement has French doors leading out to the beautiful pool area. The inground pool with complimenting decking and private sunning area, has a resort feeling to it. This beautifully finished basement would make an amazing second suite with its own private entrance. Double garage with entrance to the main floor laundry. 2 decks, upper and lower, and the back staircase, all composite plastic. no painting no staining! Glass railing, amazing west view. Sunsets!!! Lots of grass for your pets. (id:41954)
Property Details
|
MLS® Number
|
E12174560 |
|
Property Type
|
Single Family |
|
Community Name
|
Brock Ridge |
|
Amenities Near By
|
Public Transit, Schools, Park |
|
Equipment Type
|
None |
|
Features
|
Wooded Area, Ravine |
|
Parking Space Total
|
4 |
|
Pool Type
|
Inground Pool |
|
Rental Equipment Type
|
None |
|
Structure
|
Deck, Shed |
Building
|
Bathroom Total
|
4 |
|
Bedrooms Above Ground
|
4 |
|
Bedrooms Total
|
4 |
|
Amenities
|
Fireplace(s) |
|
Appliances
|
Garage Door Opener Remote(s), Garage Door Opener, Water Heater |
|
Basement Development
|
Finished |
|
Basement Features
|
Separate Entrance, Walk Out |
|
Basement Type
|
N/a (finished) |
|
Construction Style Attachment
|
Detached |
|
Cooling Type
|
Central Air Conditioning |
|
Exterior Finish
|
Brick |
|
Fire Protection
|
Alarm System, Smoke Detectors |
|
Fireplace Present
|
Yes |
|
Flooring Type
|
Carpeted, Hardwood |
|
Foundation Type
|
Concrete |
|
Half Bath Total
|
1 |
|
Heating Fuel
|
Natural Gas |
|
Heating Type
|
Forced Air |
|
Stories Total
|
2 |
|
Size Interior
|
2000 - 2500 Sqft |
|
Type
|
House |
|
Utility Water
|
Municipal Water |
Parking
|
Attached Garage
|
|
|
Garage
|
|
|
Inside Entry
|
|
Land
|
Acreage
|
No |
|
Fence Type
|
Fenced Yard |
|
Land Amenities
|
Public Transit, Schools, Park |
|
Landscape Features
|
Landscaped |
|
Sewer
|
Sanitary Sewer |
|
Size Depth
|
125 Ft ,2 In |
|
Size Frontage
|
62 Ft ,8 In |
|
Size Irregular
|
62.7 X 125.2 Ft |
|
Size Total Text
|
62.7 X 125.2 Ft |
Rooms
| Level |
Type |
Length |
Width |
Dimensions |
|
Second Level |
Primary Bedroom |
6.4 m |
4.3 m |
6.4 m x 4.3 m |
|
Second Level |
Bedroom 2 |
3 m |
3 m |
3 m x 3 m |
|
Second Level |
Bedroom 3 |
3.5 m |
3 m |
3.5 m x 3 m |
|
Second Level |
Bedroom 4 |
3.5 m |
3 m |
3.5 m x 3 m |
|
Basement |
Recreational, Games Room |
6.2 m |
4.2 m |
6.2 m x 4.2 m |
|
Basement |
Office |
4.3 m |
3.8 m |
4.3 m x 3.8 m |
|
Basement |
Bathroom |
2.5 m |
3 m |
2.5 m x 3 m |
|
Basement |
Recreational, Games Room |
6.2 m |
6 m |
6.2 m x 6 m |
|
Ground Level |
Living Room |
7.9 m |
4 m |
7.9 m x 4 m |
|
Ground Level |
Dining Room |
7.9 m |
4 m |
7.9 m x 4 m |
|
Ground Level |
Kitchen |
3.3 m |
2.7 m |
3.3 m x 2.7 m |
|
Ground Level |
Eating Area |
4.3 m |
3.7 m |
4.3 m x 3.7 m |
|
Ground Level |
Family Room |
5 m |
4.6 m |
5 m x 4.6 m |
https://www.realtor.ca/real-estate/28369415/2330-southcott-road-pickering-brock-ridge-brock-ridge
