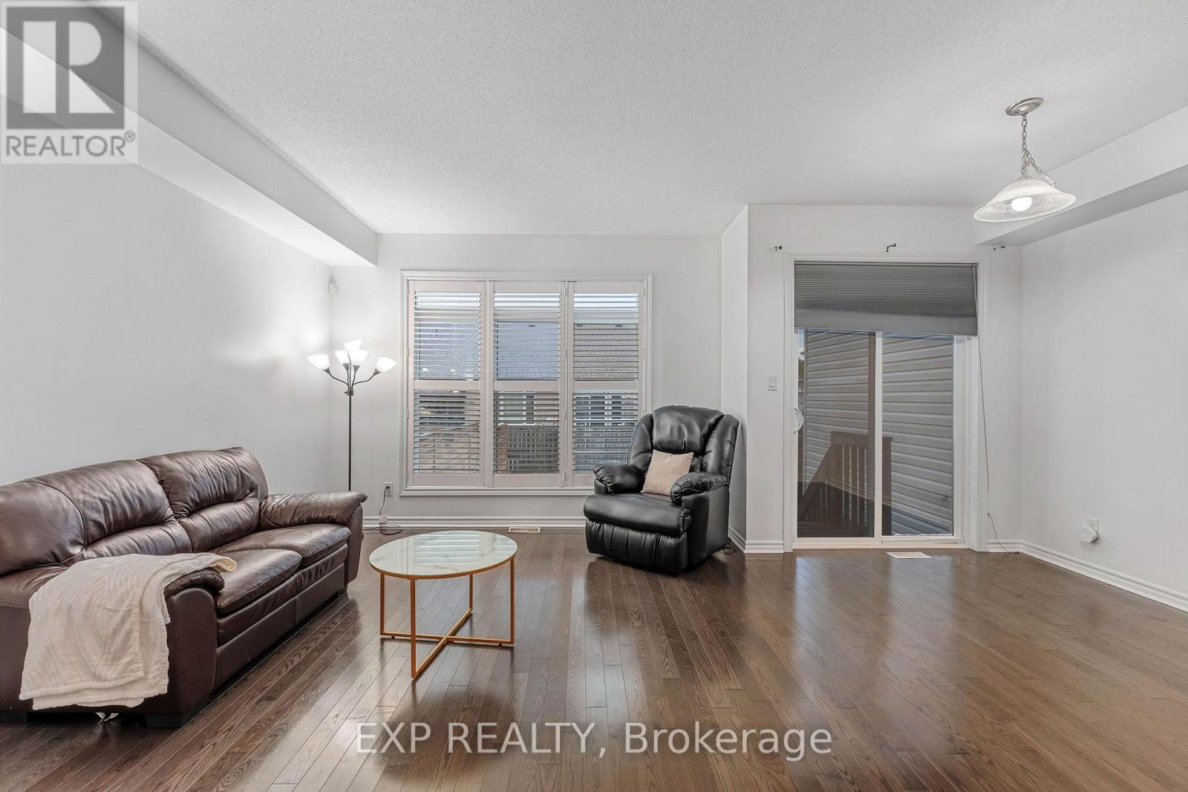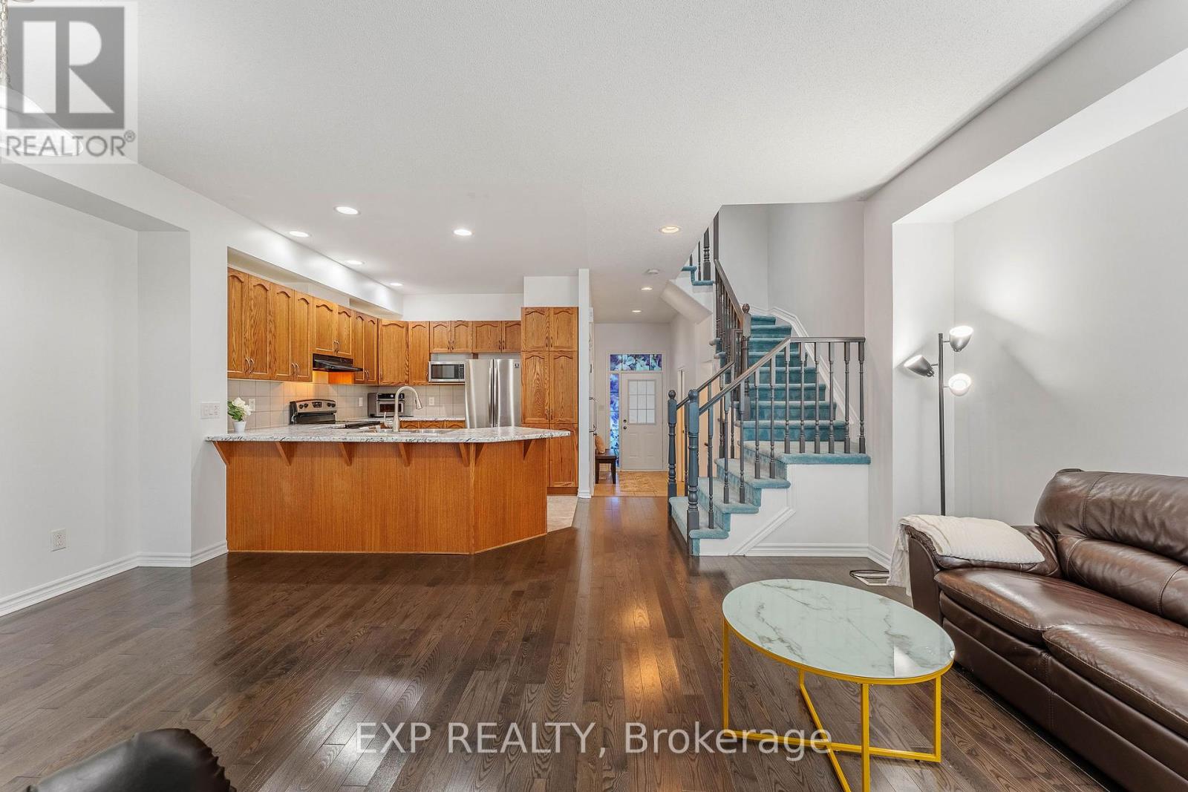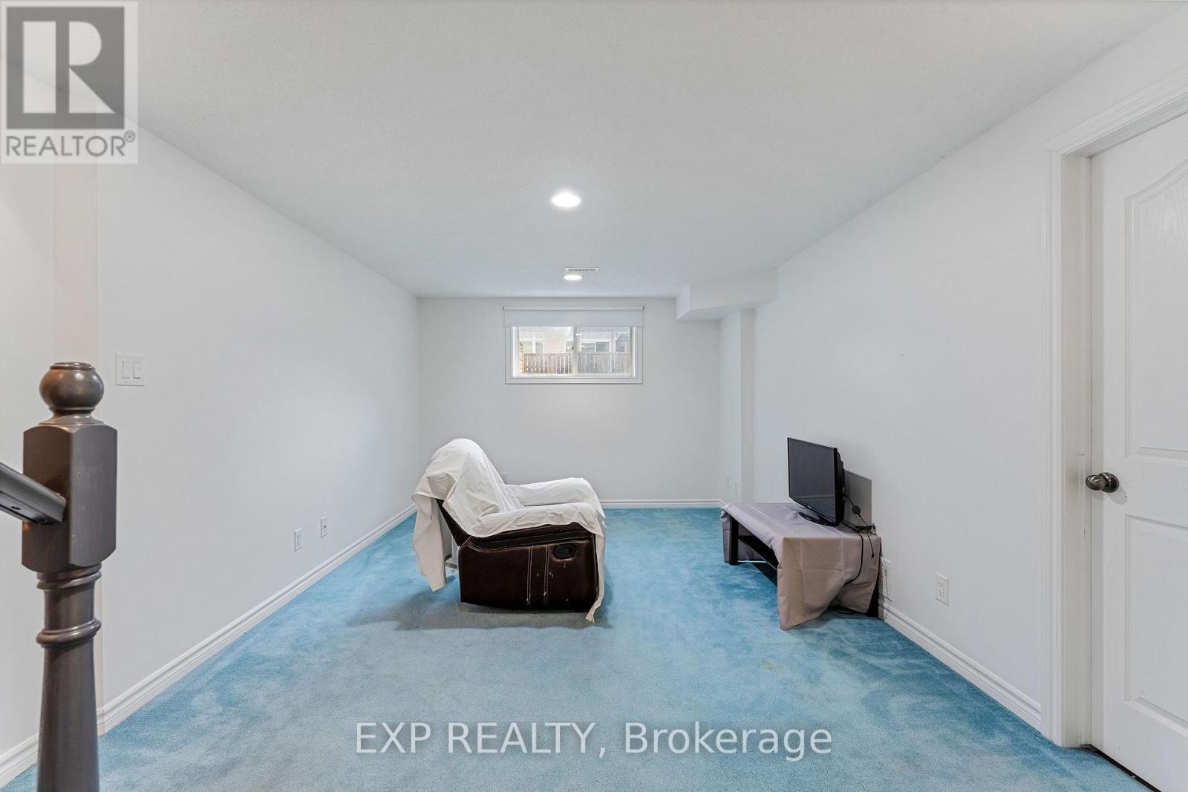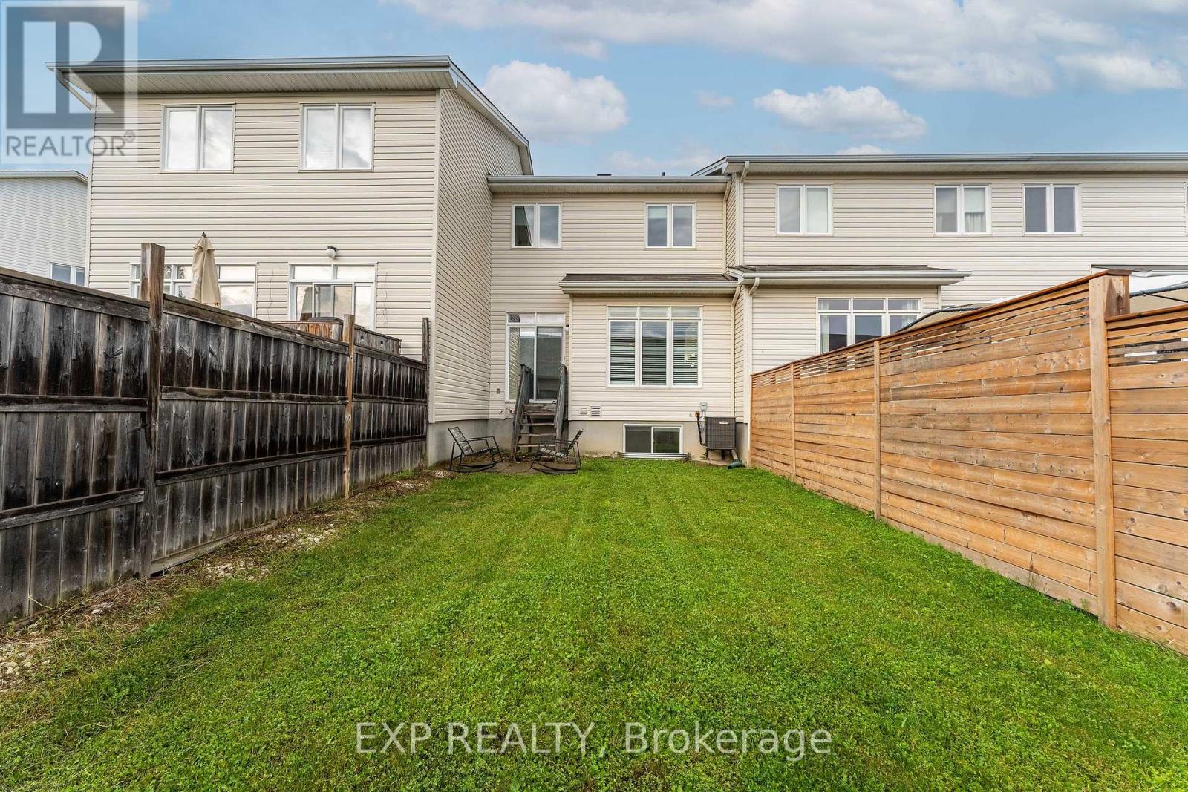3 Bedroom
3 Bathroom
Central Air Conditioning
Forced Air
$579,900
Welcome to 233 Waymark! This is the perfect home for you to grow your family in with three cozy bedrooms and 2.5 bathrooms. Located on an oversized lot in beautiful Bridlewood, it is picture perfect. Featuring a Chef's kitchen with newer SS appliances, new countertop, real oak cabinetry, and a breakfast servery for you to enjoy the space adequately. Lots of natural light illuminates the upper bedrooms, with your laundry machines conveniently located upstairs but not impeding, a furnished rec room in the basement with a three-piece washroom and storage caps it off. Included are every first-time homeowner's wish of an automatic garage door opener, central vac, and professional paint job. 9' ceilings, wall of windows, and hardwood floors on the main level. Outside, enjoy the fully fenced large yard, situated in an amazing location close to parks, schools, shopping, OC transpo, and many other nearby amenities. Don't miss out and come see it today! *Open House Sunday, July 7 2:00-4:00pm (id:41954)
Property Details
|
MLS® Number
|
X9014270 |
|
Property Type
|
Single Family |
|
Community Name
|
Kanata |
|
Parking Space Total
|
3 |
Building
|
Bathroom Total
|
3 |
|
Bedrooms Above Ground
|
3 |
|
Bedrooms Total
|
3 |
|
Appliances
|
Dishwasher, Dryer, Refrigerator, Stove, Washer |
|
Basement Development
|
Partially Finished |
|
Basement Type
|
Full (partially Finished) |
|
Construction Style Attachment
|
Attached |
|
Cooling Type
|
Central Air Conditioning |
|
Exterior Finish
|
Brick, Vinyl Siding |
|
Foundation Type
|
Poured Concrete |
|
Heating Fuel
|
Natural Gas |
|
Heating Type
|
Forced Air |
|
Stories Total
|
2 |
|
Type
|
Row / Townhouse |
|
Utility Water
|
Municipal Water |
Parking
Land
|
Acreage
|
No |
|
Sewer
|
Sanitary Sewer |
|
Size Irregular
|
20.01 X 108.17 Ft |
|
Size Total Text
|
20.01 X 108.17 Ft |
Rooms
| Level |
Type |
Length |
Width |
Dimensions |
|
Second Level |
Primary Bedroom |
2.96 m |
5.06 m |
2.96 m x 5.06 m |
|
Second Level |
Bedroom 2 |
2.74 m |
3.4 m |
2.74 m x 3.4 m |
|
Second Level |
Bedroom 3 |
2.89 m |
2.53 m |
2.89 m x 2.53 m |
|
Second Level |
Bathroom |
2.68 m |
1.55 m |
2.68 m x 1.55 m |
|
Lower Level |
Other |
3.31 m |
4.15 m |
3.31 m x 4.15 m |
|
Lower Level |
Bathroom |
2.12 m |
1.82 m |
2.12 m x 1.82 m |
|
Lower Level |
Recreational, Games Room |
3.92 m |
5.65 m |
3.92 m x 5.65 m |
|
Lower Level |
Other |
2.05 m |
4.38 m |
2.05 m x 4.38 m |
|
Main Level |
Living Room |
3.45 m |
3.65 m |
3.45 m x 3.65 m |
|
Main Level |
Dining Room |
2.28 m |
2.93 m |
2.28 m x 2.93 m |
|
Main Level |
Kitchen |
3.08 m |
3.4 m |
3.08 m x 3.4 m |
|
Main Level |
Bathroom |
1.07 m |
2.79 m |
1.07 m x 2.79 m |
https://www.realtor.ca/real-estate/27132715/233-waymark-crescent-ottawa-kanata





























