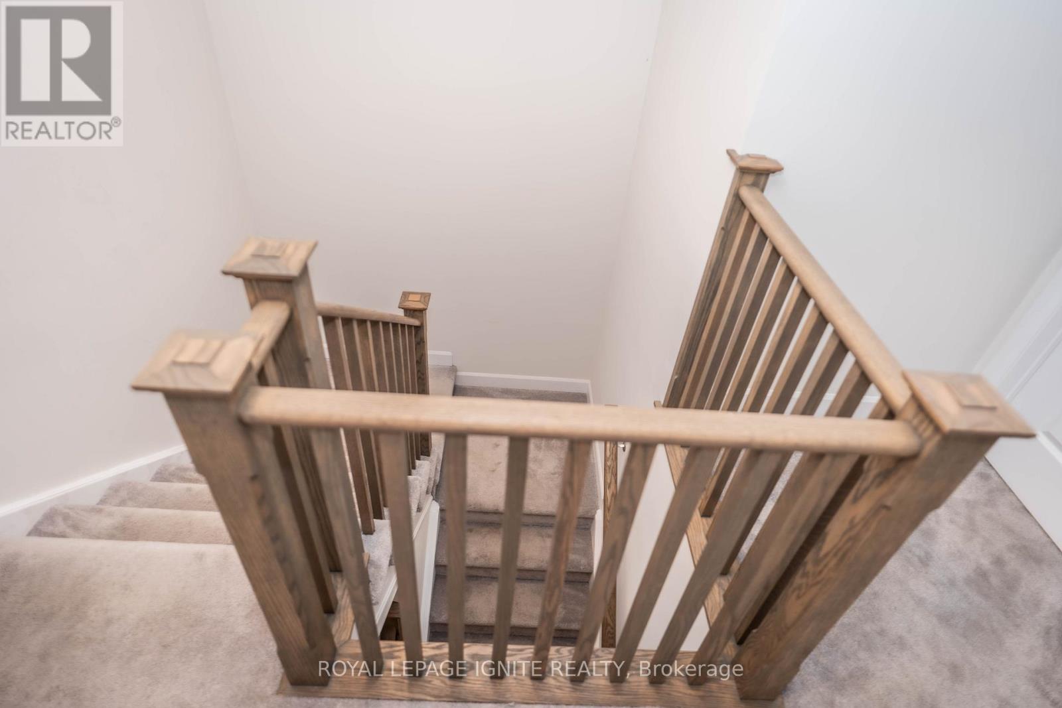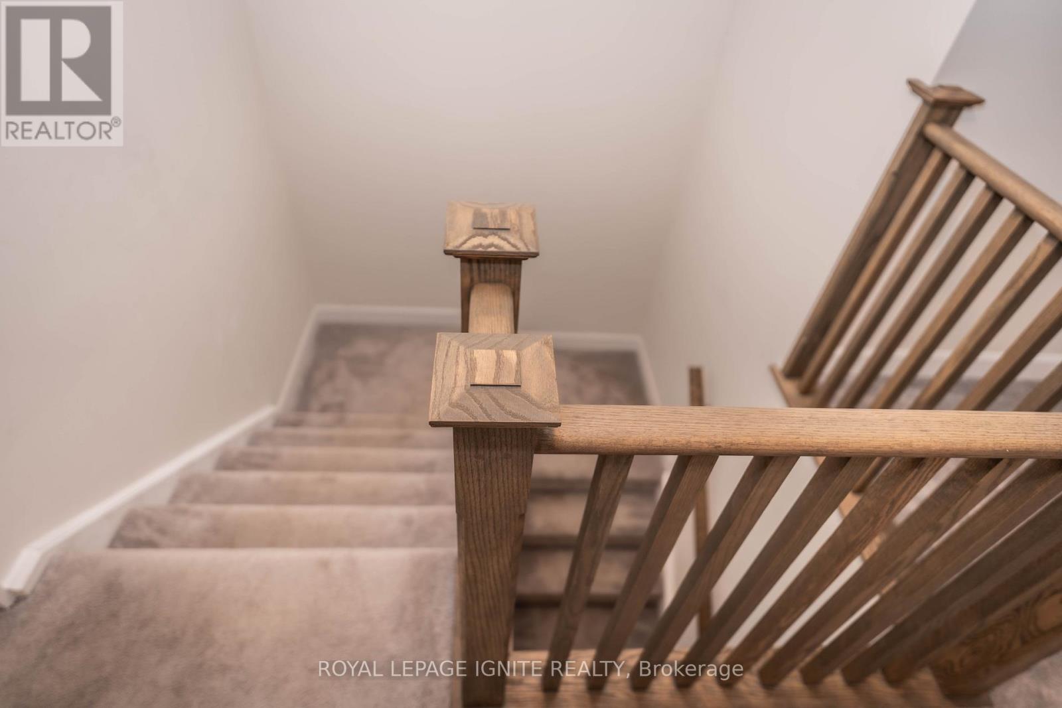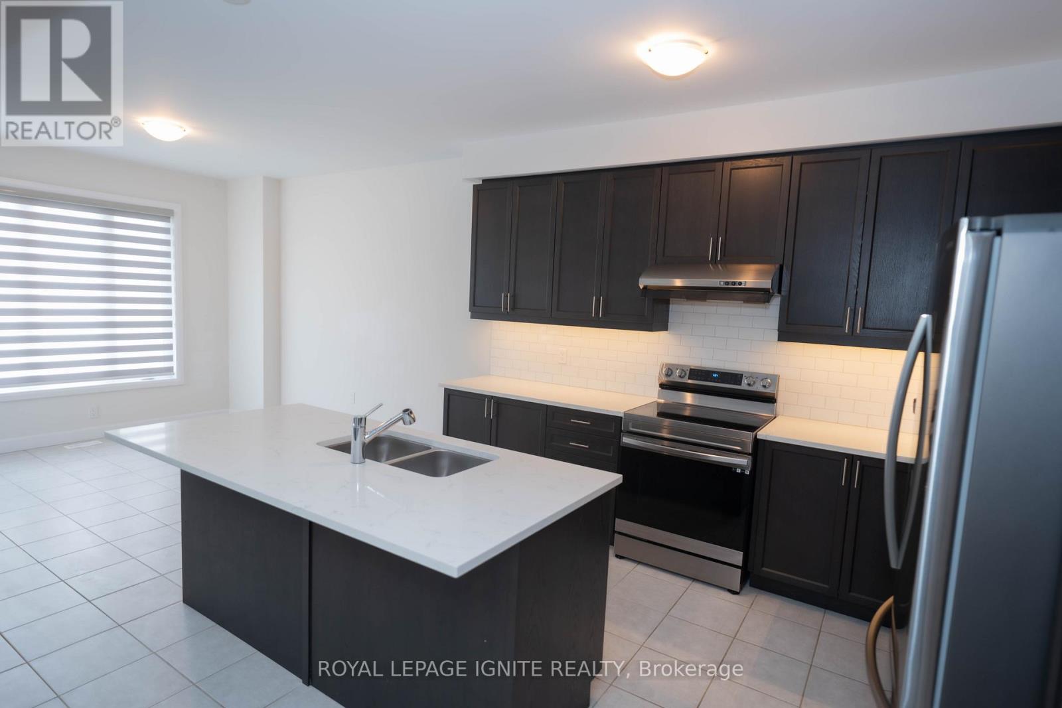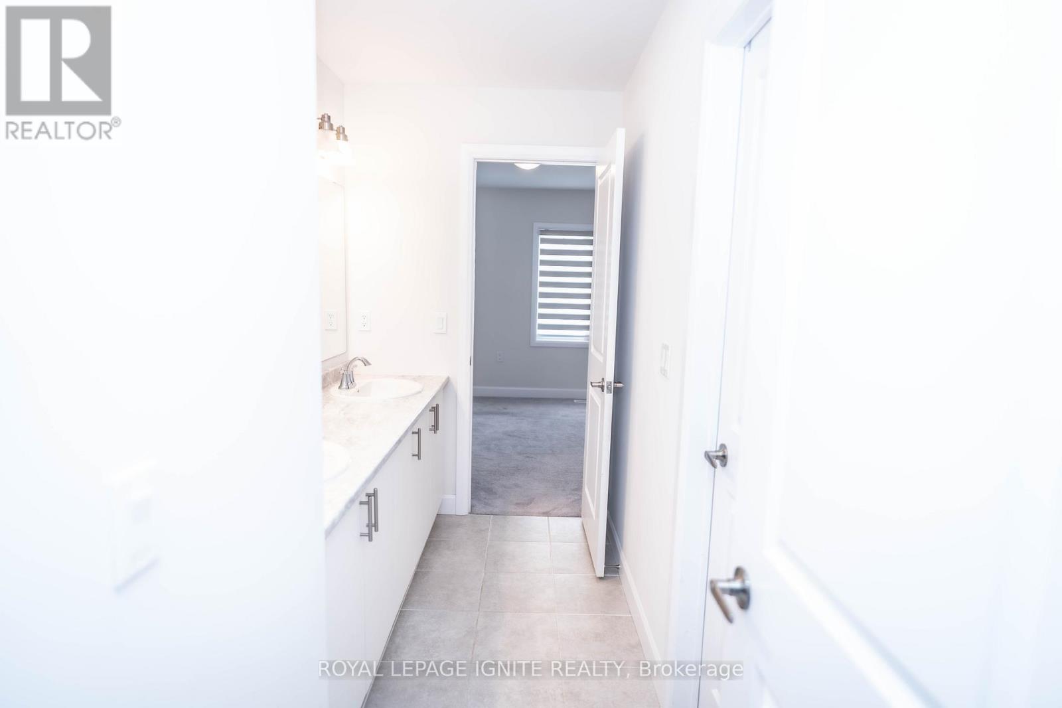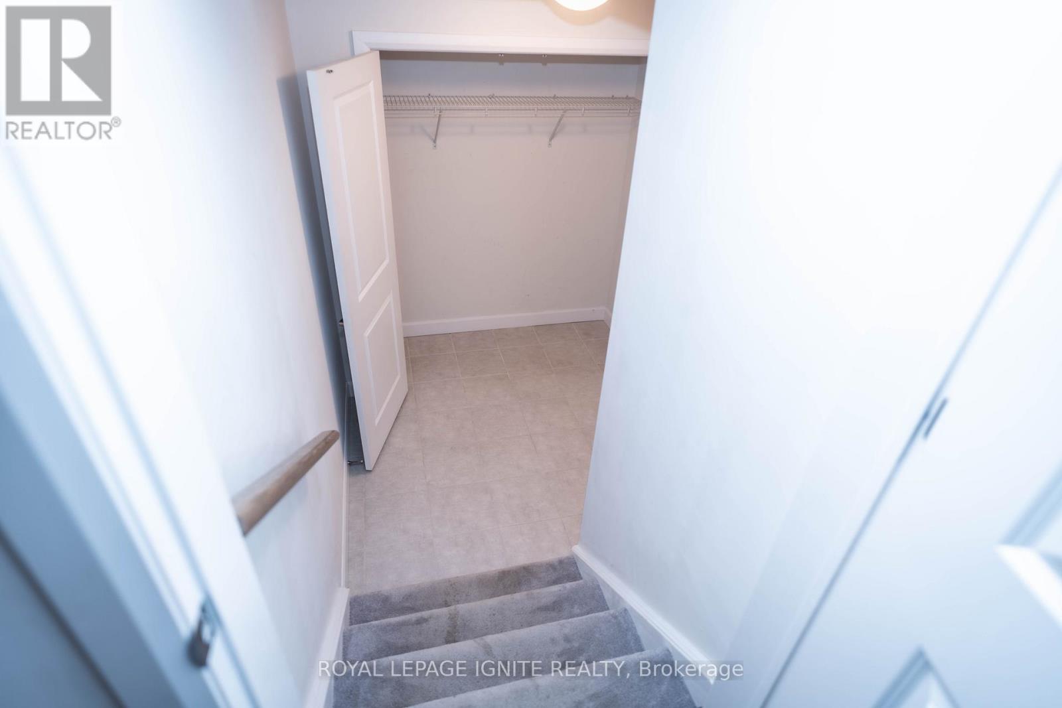4 Bedroom
4 Bathroom
2500 - 3000 sqft
Fireplace
Central Air Conditioning
Forced Air
$849,000
Beautifully maintained 2-year-old home featuring a detached double garage, 4 spacious bedrooms, and 3.5 modern bathrooms. Located in Peterborough's desirable West End, this property offers convenient access just 10 minutes to Trent University and close to Hwy 7, Hwy 115, and the 407 Toll Route. Enjoy nearby amenities including schools, shopping plazas, and restaurants. The home boasts an elegant open-concept living and dining area with a cozy gas fireplace, perfect for entertaining. The kitchen features sleek quartz countertops and comes equipped with 5 brand-new appliances. A full, unfinished walkout basement offers endless potential for customization. (id:41954)
Property Details
|
MLS® Number
|
X12200563 |
|
Property Type
|
Single Family |
|
Community Name
|
1 North |
|
Parking Space Total
|
4 |
Building
|
Bathroom Total
|
4 |
|
Bedrooms Above Ground
|
4 |
|
Bedrooms Total
|
4 |
|
Age
|
0 To 5 Years |
|
Appliances
|
Dishwasher, Dryer, Stove, Washer, Window Coverings, Refrigerator |
|
Basement Development
|
Unfinished |
|
Basement Type
|
Full (unfinished) |
|
Construction Style Attachment
|
Detached |
|
Cooling Type
|
Central Air Conditioning |
|
Exterior Finish
|
Brick |
|
Fireplace Present
|
Yes |
|
Flooring Type
|
Ceramic, Hardwood, Carpeted |
|
Foundation Type
|
Unknown |
|
Half Bath Total
|
1 |
|
Heating Fuel
|
Natural Gas |
|
Heating Type
|
Forced Air |
|
Stories Total
|
2 |
|
Size Interior
|
2500 - 3000 Sqft |
|
Type
|
House |
|
Utility Water
|
Municipal Water |
Parking
Land
|
Acreage
|
No |
|
Sewer
|
Sanitary Sewer |
|
Size Depth
|
108 Ft ,3 In |
|
Size Frontage
|
40 Ft |
|
Size Irregular
|
40 X 108.3 Ft |
|
Size Total Text
|
40 X 108.3 Ft |
Rooms
| Level |
Type |
Length |
Width |
Dimensions |
|
Second Level |
Primary Bedroom |
5.36 m |
4.9 m |
5.36 m x 4.9 m |
|
Second Level |
Bedroom 2 |
4.26 m |
3.93 m |
4.26 m x 3.93 m |
|
Second Level |
Bedroom 3 |
4.26 m |
3.71 m |
4.26 m x 3.71 m |
|
Second Level |
Bedroom 4 |
3.75 m |
3.35 m |
3.75 m x 3.35 m |
|
Main Level |
Kitchen |
3.96 m |
3.2 m |
3.96 m x 3.2 m |
|
Main Level |
Eating Area |
3.8 m |
3.2 m |
3.8 m x 3.2 m |
|
Main Level |
Great Room |
5.18 m |
4.57 m |
5.18 m x 4.57 m |
|
Main Level |
Dining Room |
4.93 m |
4.23 m |
4.93 m x 4.23 m |
https://www.realtor.ca/real-estate/28425644/233-oneil-street-peterborough-north-north-1-north





