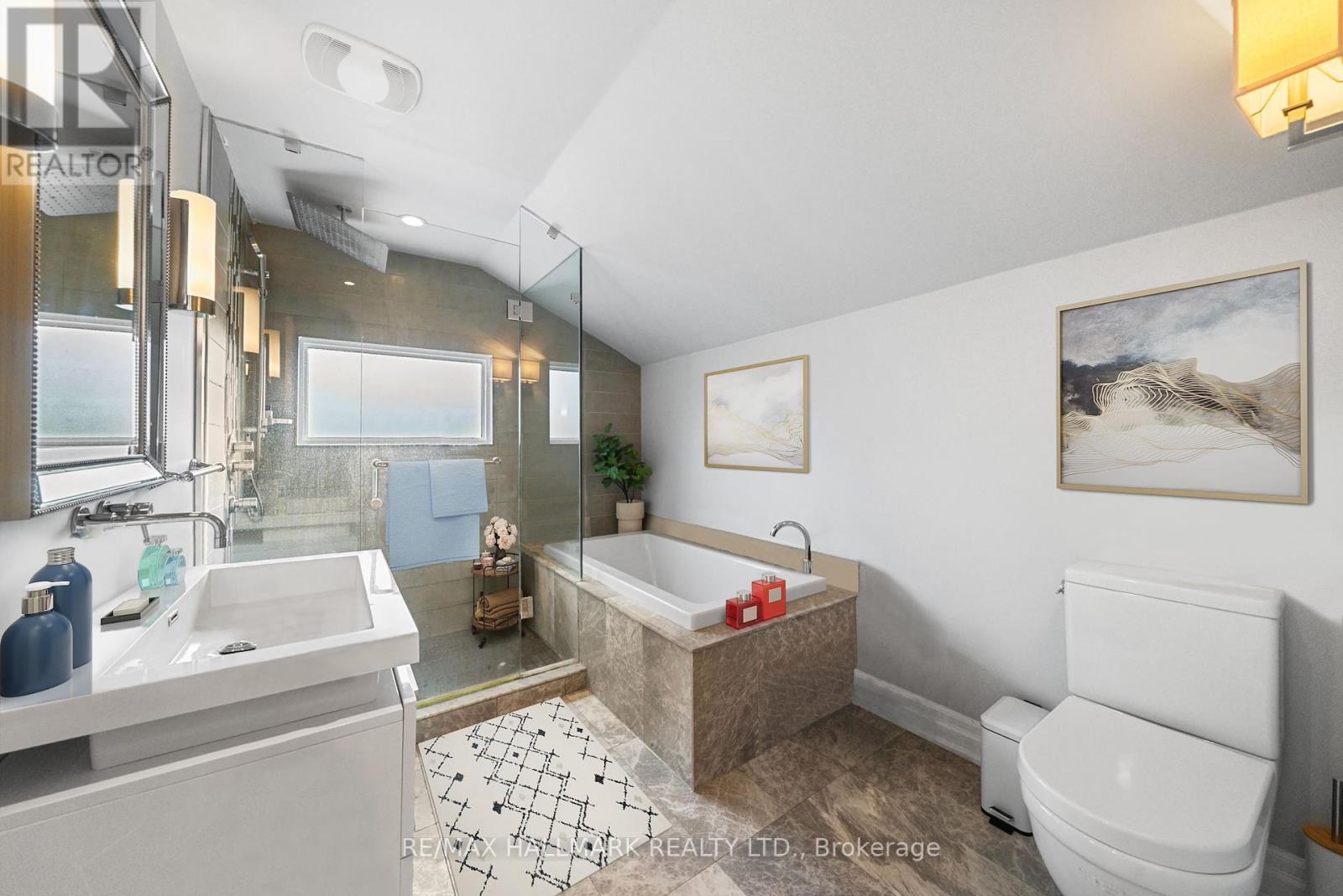4 Bedroom
3 Bathroom
1100 - 1500 sqft
Fireplace
Central Air Conditioning
Forced Air
$948,888
We found Scarborough's Paradise! Priced UNDER market value, this is your chance! Welcome to 233 Birkdale Rd A Ravine-Side Gem in the Heart of Scarborough Centre! Nestled in the scenic and highly sought-after Birkdale Ravine, this beautifully renovated detached home offers the perfect blend of modern living and natural tranquility. Featuring 3+1 spacious bedrooms and 2.5 updated bathrooms, this home is ideal for families, first-time buyers, or anyone seeking a turnkey lifestyle. Enjoy top-to-bottom craftmanship including a designer-quality basement featured on an HGTV show. The open-concept kitchen and dining area flows effortlessly with hardwood and ceramic floors throughout. Walk out from the basement into your own private backyard oasis complete with gorgeous stone patio brickwork, lush landscaping, and a large, fully fenced yard backing onto the ravine. It's the perfect setting for relaxing, entertaining, or enjoying nature. Additional upgrades include luxury masonry stone front steps, a new backyard staircase, outdoor shed, high-efficiency A/C, and an upgraded roof. The spacious 2-car carport offers convenient covered parking. Incredible location just steps from top-rated elementary and middle schools, Midland subway station, and the upcoming Eglinton LRT line. Minutes to Highway 401, Scarborough Town Centre, parks, trails, and community centres. This is more than a home it's a lifestyle. Property is virtually staged. (id:41954)
Property Details
|
MLS® Number
|
E12197783 |
|
Property Type
|
Single Family |
|
Community Name
|
Bendale |
|
Features
|
Carpet Free |
|
Parking Space Total
|
3 |
Building
|
Bathroom Total
|
3 |
|
Bedrooms Above Ground
|
3 |
|
Bedrooms Below Ground
|
1 |
|
Bedrooms Total
|
4 |
|
Appliances
|
Dishwasher, Dryer, Microwave, Stove, Washer, Window Coverings, Refrigerator |
|
Basement Development
|
Finished |
|
Basement Type
|
N/a (finished) |
|
Construction Style Attachment
|
Detached |
|
Cooling Type
|
Central Air Conditioning |
|
Exterior Finish
|
Brick |
|
Fireplace Present
|
Yes |
|
Flooring Type
|
Tile, Hardwood, Laminate |
|
Foundation Type
|
Poured Concrete |
|
Half Bath Total
|
1 |
|
Heating Fuel
|
Natural Gas |
|
Heating Type
|
Forced Air |
|
Stories Total
|
2 |
|
Size Interior
|
1100 - 1500 Sqft |
|
Type
|
House |
|
Utility Water
|
Municipal Water |
Parking
Land
|
Acreage
|
No |
|
Sewer
|
Sanitary Sewer |
|
Size Depth
|
120 Ft ,9 In |
|
Size Frontage
|
51 Ft ,8 In |
|
Size Irregular
|
51.7 X 120.8 Ft |
|
Size Total Text
|
51.7 X 120.8 Ft |
Rooms
| Level |
Type |
Length |
Width |
Dimensions |
|
Second Level |
Primary Bedroom |
3.58 m |
3.95 m |
3.58 m x 3.95 m |
|
Second Level |
Bedroom 2 |
2.69 m |
3.95 m |
2.69 m x 3.95 m |
|
Second Level |
Bedroom 3 |
2.69 m |
3.36 m |
2.69 m x 3.36 m |
|
Basement |
Recreational, Games Room |
6.58 m |
3.74 m |
6.58 m x 3.74 m |
|
Basement |
Laundry Room |
2.91 m |
3.14 m |
2.91 m x 3.14 m |
|
Basement |
Utility Room |
1.69 m |
3.14 m |
1.69 m x 3.14 m |
|
Main Level |
Foyer |
1.66 m |
2.24 m |
1.66 m x 2.24 m |
|
Main Level |
Living Room |
3.77 m |
3.91 m |
3.77 m x 3.91 m |
|
Main Level |
Dining Room |
3.14 m |
3.91 m |
3.14 m x 3.91 m |
|
Main Level |
Kitchen |
3.49 m |
3.31 m |
3.49 m x 3.31 m |
https://www.realtor.ca/real-estate/28420313/233-birkdale-road-toronto-bendale-bendale







































