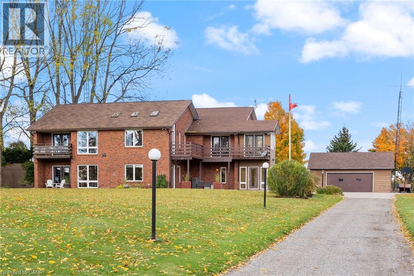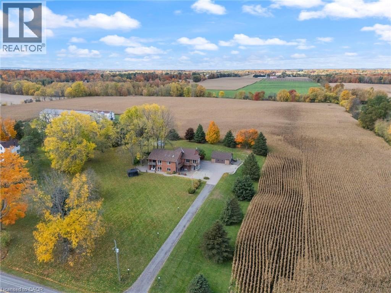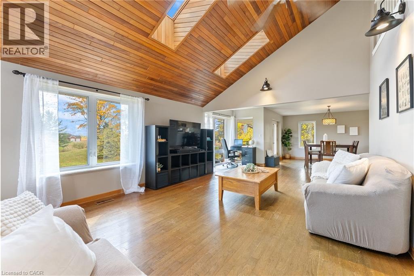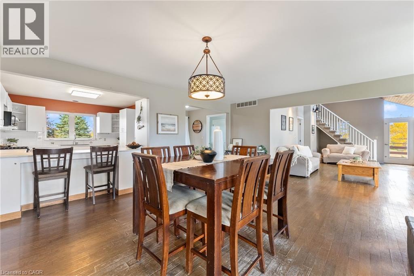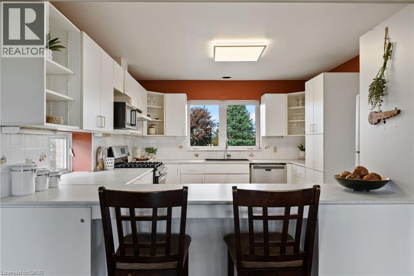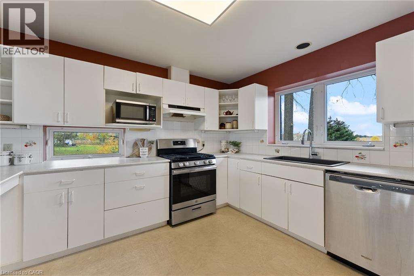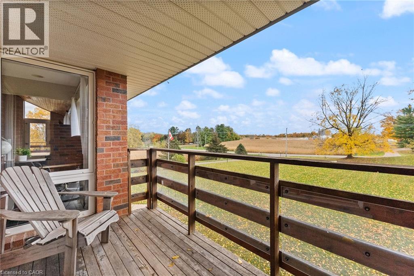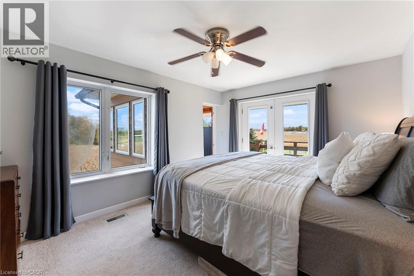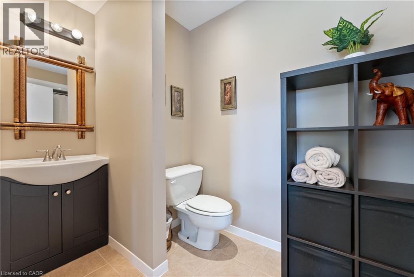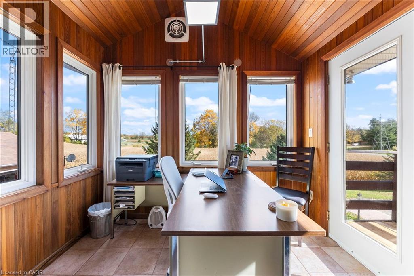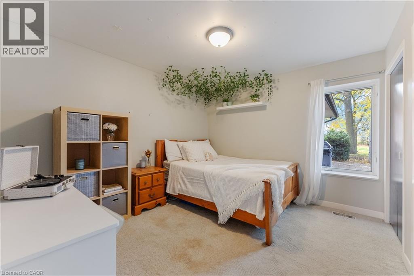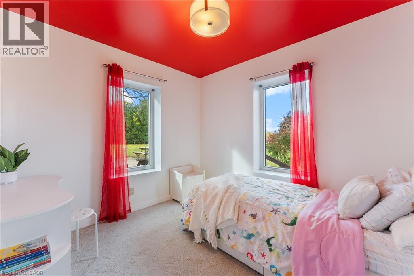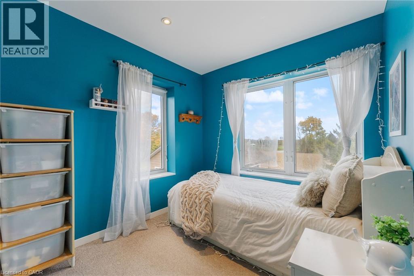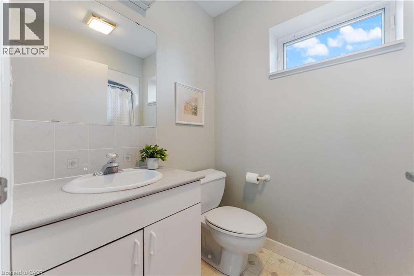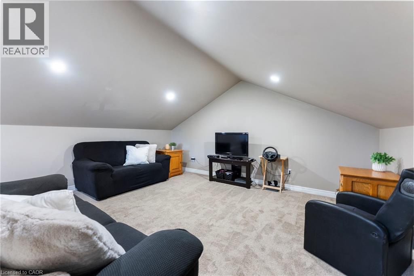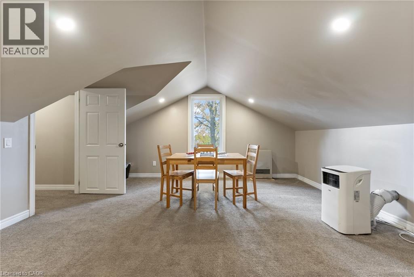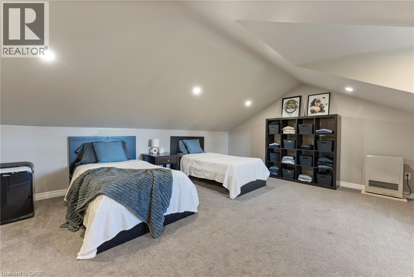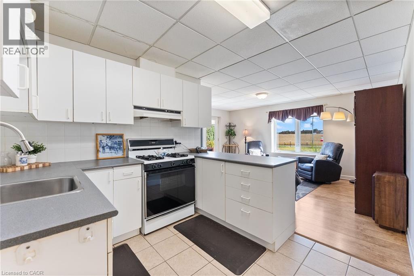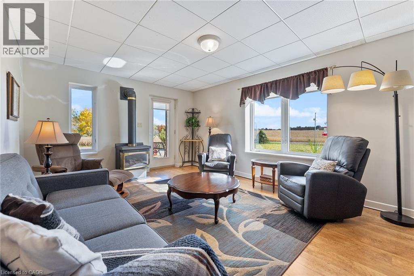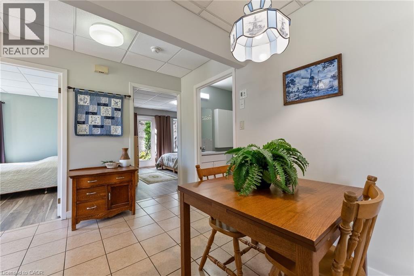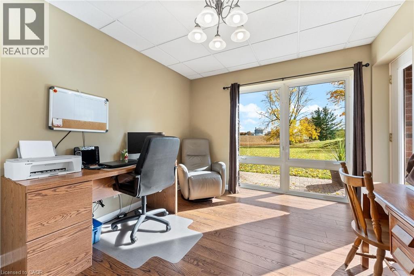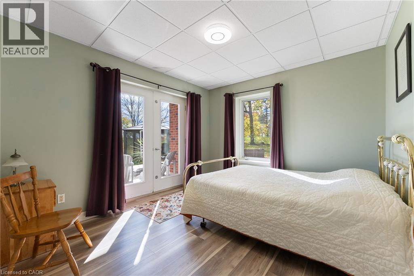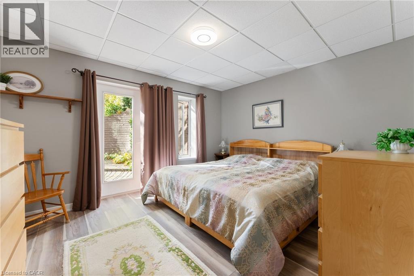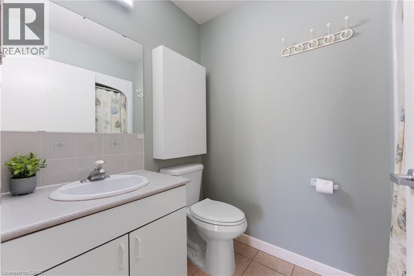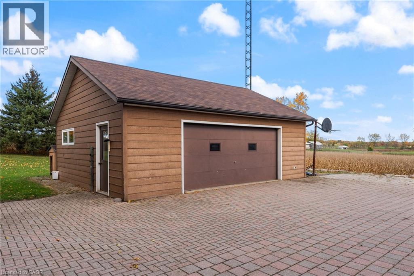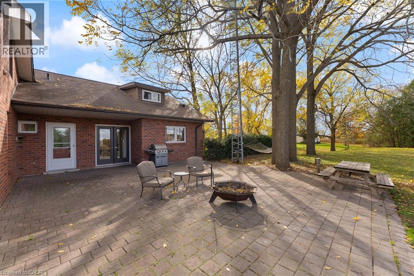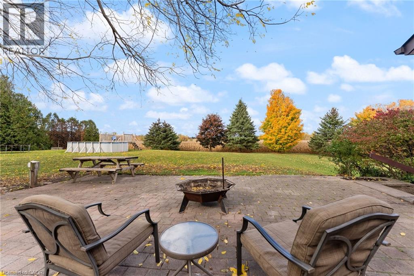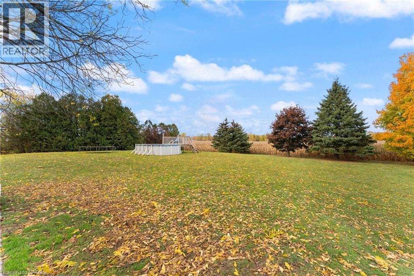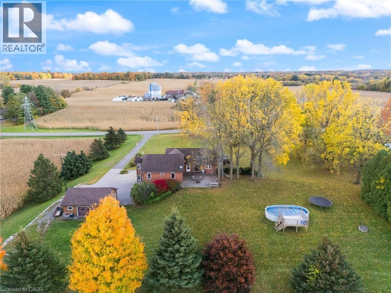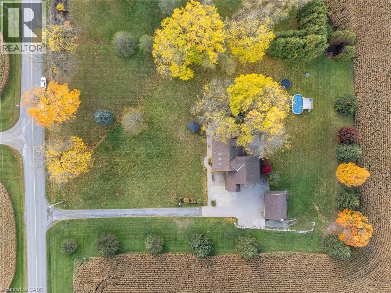9 Bedroom
5 Bathroom
3859 sqft
Inground Pool
Central Air Conditioning
Forced Air
Acreage
$1,499,000
Welcome to 2329 Powerline Road W — an exceptional country property offering space, versatility, and true multigenerational living. Set on over 2 acres, this home features 6 bedrooms and 2.5 bathrooms on the upper levels, providing generous room for family living. The wheelchair accessible full ground-level in-law suite includes 2 bedrooms, a den, 1.5 bathrooms, and a separate entrance, ideal for extended family or guests seeking privacy. Outside, enjoy a double car garage plus a detached 24’ x 28’ workshop, fully insulated and equipped with 60 amp hydro—perfect for hobbyists or trades. Located just minutes from town, this property combines peaceful rural surroundings with everyday convenience. A rare opportunity to enjoy country living with modern comfort and flexibility. *Elevator Shaft not in working condition but could be converted back to one. (id:41954)
Property Details
|
MLS® Number
|
40781683 |
|
Property Type
|
Single Family |
|
Amenities Near By
|
Golf Nearby, Hospital, Park, Place Of Worship, Schools |
|
Community Features
|
Quiet Area |
|
Features
|
Conservation/green Belt, Country Residential, In-law Suite |
|
Parking Space Total
|
9 |
|
Pool Type
|
Inground Pool |
|
Structure
|
Workshop |
Building
|
Bathroom Total
|
5 |
|
Bedrooms Above Ground
|
9 |
|
Bedrooms Total
|
9 |
|
Appliances
|
Central Vacuum, Dryer, Refrigerator, Stove, Washer, Garage Door Opener |
|
Basement Type
|
None |
|
Constructed Date
|
1995 |
|
Construction Style Attachment
|
Detached |
|
Cooling Type
|
Central Air Conditioning |
|
Exterior Finish
|
Brick |
|
Foundation Type
|
Block |
|
Half Bath Total
|
2 |
|
Heating Fuel
|
Natural Gas |
|
Heating Type
|
Forced Air |
|
Stories Total
|
3 |
|
Size Interior
|
3859 Sqft |
|
Type
|
House |
|
Utility Water
|
Cistern, Well |
Parking
Land
|
Access Type
|
Road Access |
|
Acreage
|
Yes |
|
Land Amenities
|
Golf Nearby, Hospital, Park, Place Of Worship, Schools |
|
Sewer
|
Septic System |
|
Size Depth
|
351 Ft |
|
Size Frontage
|
255 Ft |
|
Size Total Text
|
2 - 4.99 Acres |
|
Zoning Description
|
A1 |
Rooms
| Level |
Type |
Length |
Width |
Dimensions |
|
Second Level |
Bedroom |
|
|
17'9'' x 19'1'' |
|
Second Level |
Bedroom |
|
|
14'11'' x 27'9'' |
|
Second Level |
4pc Bathroom |
|
|
Measurements not available |
|
Second Level |
Bedroom |
|
|
8'4'' x 10'0'' |
|
Second Level |
Bedroom |
|
|
9'5'' x 11'11'' |
|
Second Level |
Bedroom |
|
|
10'7'' x 11'11'' |
|
Second Level |
Office |
|
|
9'9'' x 10'0'' |
|
Second Level |
4pc Bathroom |
|
|
Measurements not available |
|
Second Level |
Primary Bedroom |
|
|
15'8'' x 11'10'' |
|
Second Level |
2pc Bathroom |
|
|
Measurements not available |
|
Second Level |
Laundry Room |
|
|
13'0'' x 8'8'' |
|
Second Level |
Kitchen |
|
|
13'1'' x 11'9'' |
|
Second Level |
Dining Room |
|
|
14'1'' x 11'8'' |
|
Second Level |
Living Room |
|
|
27'3'' x 27'7'' |
|
Main Level |
2pc Bathroom |
|
|
Measurements not available |
|
Main Level |
Laundry Room |
|
|
9'6'' x 11'10'' |
|
Main Level |
3pc Bathroom |
|
|
Measurements not available |
|
Main Level |
Bedroom |
|
|
11'4'' x 11'4'' |
|
Main Level |
Bedroom |
|
|
11'10'' x 10'10'' |
|
Main Level |
Primary Bedroom |
|
|
13'3'' x 11'4'' |
|
Main Level |
Dining Room |
|
|
9'2'' x 10'5'' |
|
Main Level |
Kitchen |
|
|
8'3'' x 9'7'' |
|
Main Level |
Living Room |
|
|
13'2'' x 17'3'' |
https://www.realtor.ca/real-estate/29024027/2329-powerline-road-w-ancaster
