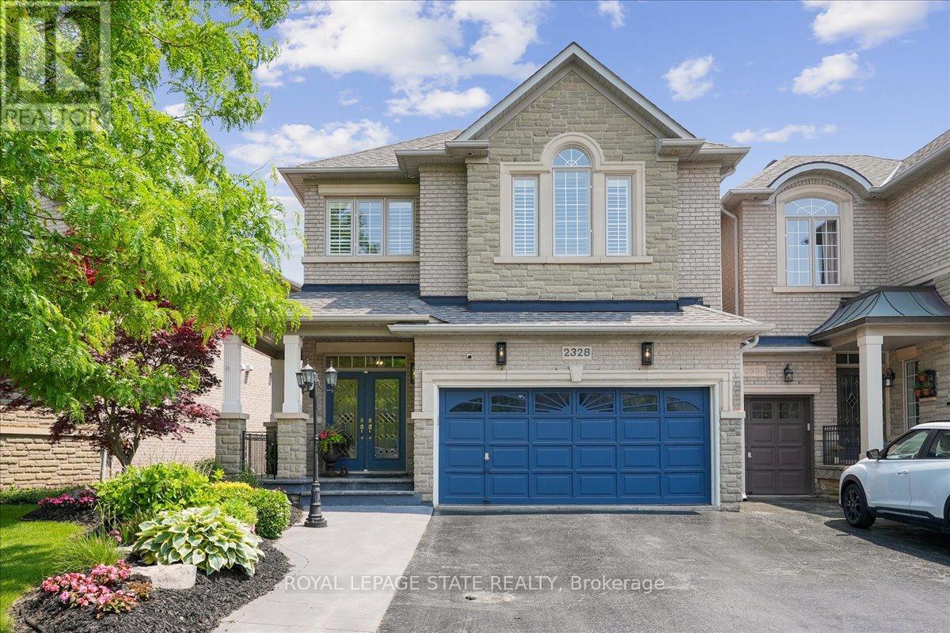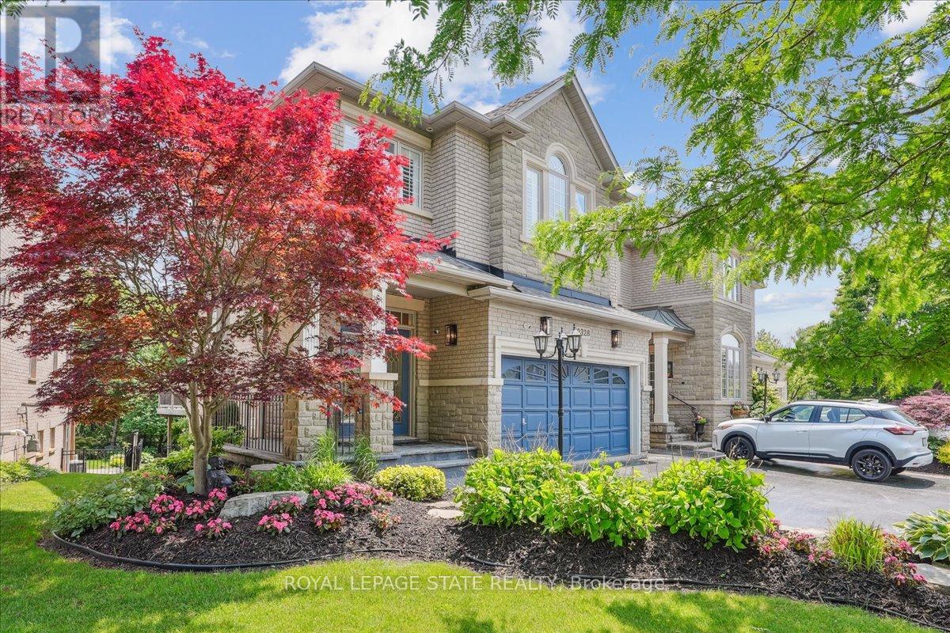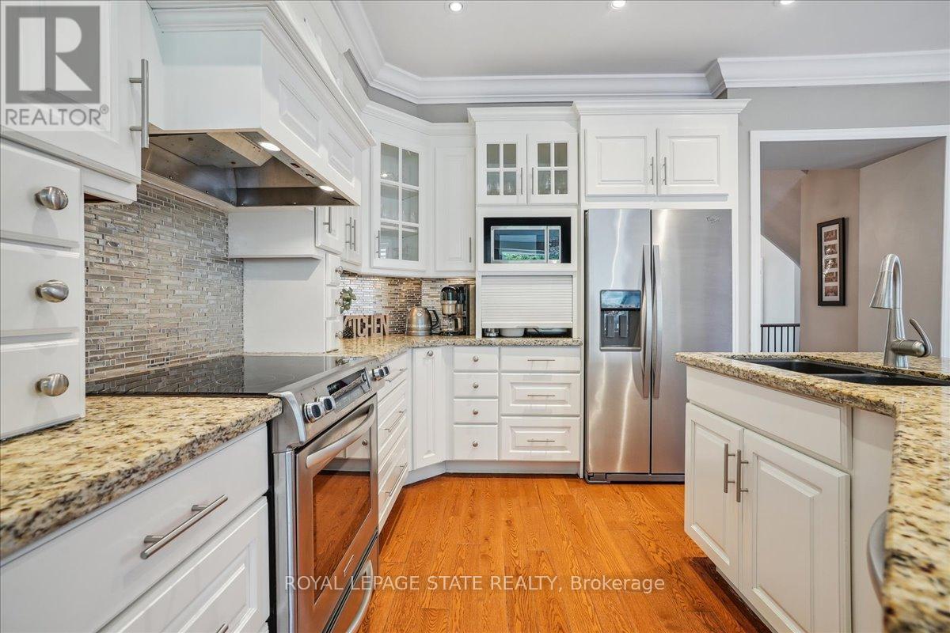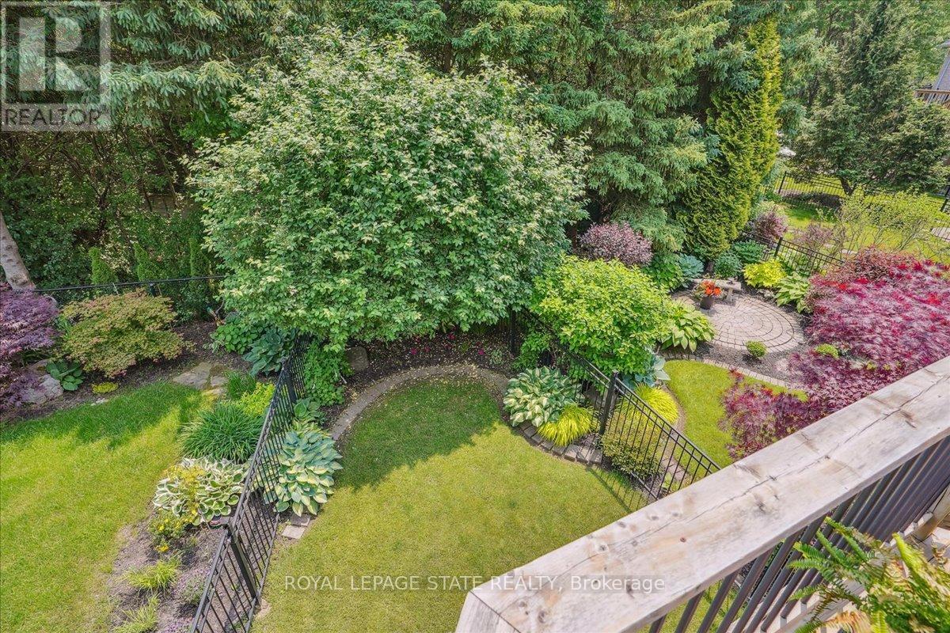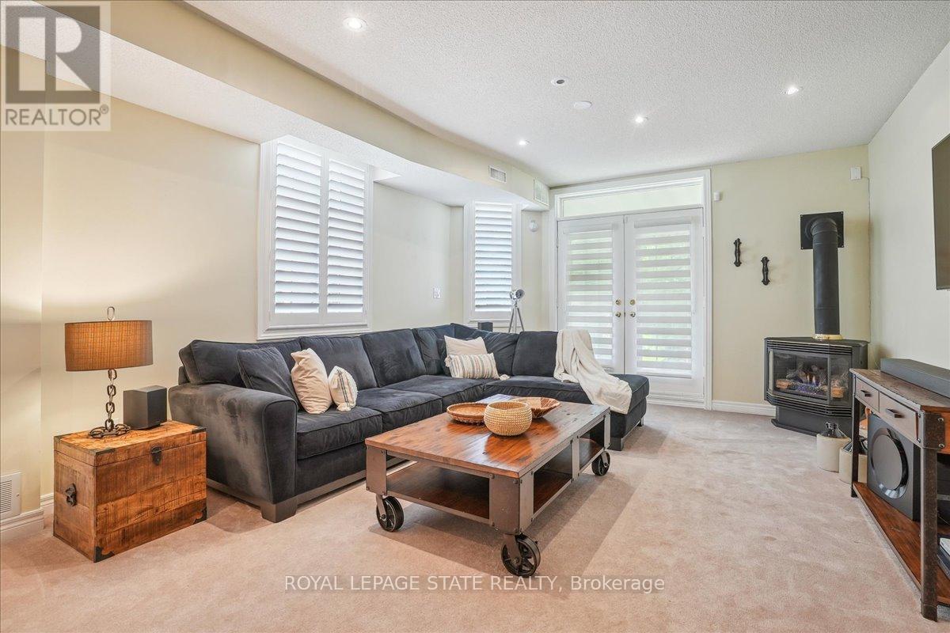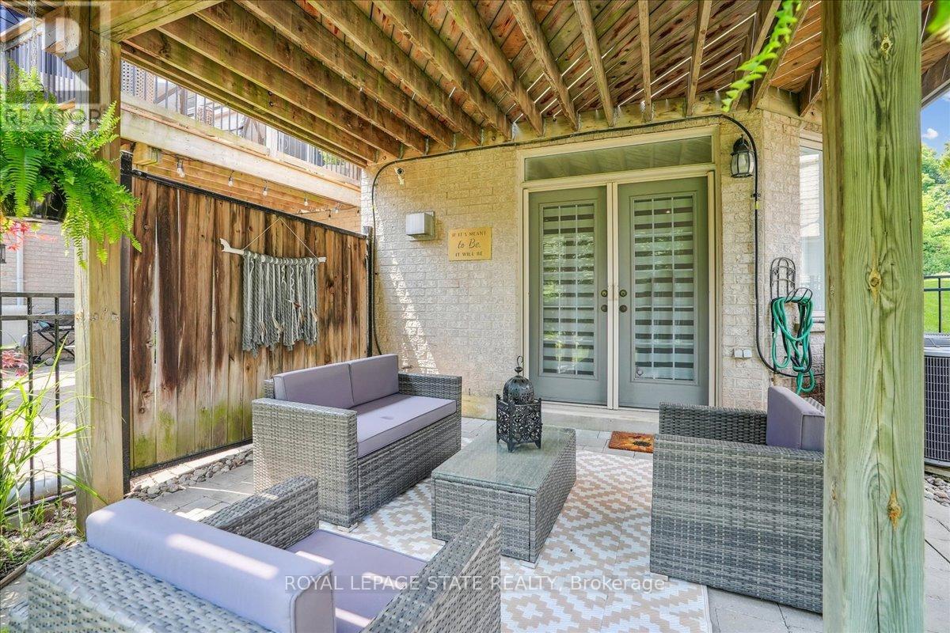4 Bedroom
4 Bathroom
2000 - 2500 sqft
Fireplace
Central Air Conditioning
Heat Pump
Landscaped
$1,685,500
Located in the Exclusive and Sought After Woodhaven Estates backing onto the beautiful Lions Valley Park & Sixteen Mile Creek youll find this fabulous freehold end unit with walk out basement and only attached at the garage. The spacious foyer with double door entry makes a statement as you enter this traditional and elegant 4 BR, 2+2 bath home with stunning treed views from all three levels and offering features like, gorgeous hardwood spiral staircases, 2 gas fireplaces; pot lights, hardwood floors and crown moulding throughout most of the home; primary bedroom with trayed ceilings, stunning view, updated gorgeous ensuite with large walk in shower, double sinks and separate soaker tub; well appointed kitchen with integrated hood range, tons of drawers, pull out spice rack, crown moulding, under cabinet lighting, granite counters, composite granite sink, and walk in pantry with laundry hook ups; living room with gas fireplace and walkout to large deck overlooking the forest; fully finished basement with large rec room walking out to fully fenced backyard and patio Beautifully landscaped, double car garage, 4 car drive, you dont want to miss out on this one! (id:41954)
Property Details
|
MLS® Number
|
W12217249 |
|
Property Type
|
Single Family |
|
Community Name
|
1015 - RO River Oaks |
|
Amenities Near By
|
Park, Place Of Worship, Public Transit, Schools |
|
Equipment Type
|
Water Heater |
|
Features
|
Wooded Area |
|
Parking Space Total
|
6 |
|
Rental Equipment Type
|
Water Heater |
|
Structure
|
Deck, Patio(s) |
Building
|
Bathroom Total
|
4 |
|
Bedrooms Above Ground
|
4 |
|
Bedrooms Total
|
4 |
|
Age
|
16 To 30 Years |
|
Amenities
|
Fireplace(s) |
|
Appliances
|
Garage Door Opener Remote(s), Water Meter, Central Vacuum, Dishwasher, Dryer, Garage Door Opener, Hood Fan, Stove, Washer, Window Coverings, Refrigerator |
|
Basement Development
|
Finished |
|
Basement Features
|
Walk Out |
|
Basement Type
|
N/a (finished) |
|
Construction Style Attachment
|
Attached |
|
Cooling Type
|
Central Air Conditioning |
|
Exterior Finish
|
Brick, Stone |
|
Fireplace Present
|
Yes |
|
Fireplace Total
|
2 |
|
Foundation Type
|
Poured Concrete |
|
Half Bath Total
|
2 |
|
Heating Fuel
|
Natural Gas |
|
Heating Type
|
Heat Pump |
|
Stories Total
|
2 |
|
Size Interior
|
2000 - 2500 Sqft |
|
Type
|
Row / Townhouse |
|
Utility Water
|
Municipal Water |
Parking
Land
|
Acreage
|
No |
|
Fence Type
|
Fenced Yard |
|
Land Amenities
|
Park, Place Of Worship, Public Transit, Schools |
|
Landscape Features
|
Landscaped |
|
Sewer
|
Sanitary Sewer |
|
Size Depth
|
130 Ft |
|
Size Frontage
|
45 Ft ,1 In |
|
Size Irregular
|
45.1 X 130 Ft |
|
Size Total Text
|
45.1 X 130 Ft |
|
Zoning Description
|
Rm1 Sp:214 |
Rooms
| Level |
Type |
Length |
Width |
Dimensions |
|
Second Level |
Primary Bedroom |
4.19 m |
7.37 m |
4.19 m x 7.37 m |
|
Second Level |
Bedroom |
4.09 m |
4.19 m |
4.09 m x 4.19 m |
|
Second Level |
Bedroom |
3.38 m |
3.07 m |
3.38 m x 3.07 m |
|
Second Level |
Bedroom |
2.87 m |
3.38 m |
2.87 m x 3.38 m |
|
Lower Level |
Recreational, Games Room |
5.51 m |
8.84 m |
5.51 m x 8.84 m |
|
Main Level |
Dining Room |
4.14 m |
3.73 m |
4.14 m x 3.73 m |
|
Main Level |
Kitchen |
2.9 m |
3.73 m |
2.9 m x 3.73 m |
|
Main Level |
Eating Area |
2.62 m |
3.28 m |
2.62 m x 3.28 m |
|
Main Level |
Living Room |
4.19 m |
4.67 m |
4.19 m x 4.67 m |
https://www.realtor.ca/real-estate/28461573/2328-woodfield-road-oakville-ro-river-oaks-1015-ro-river-oaks
