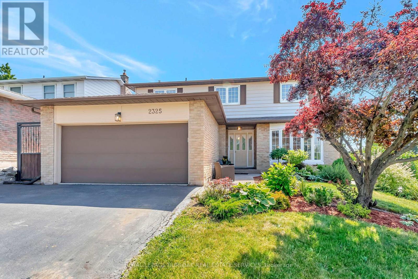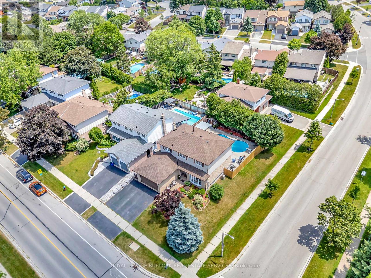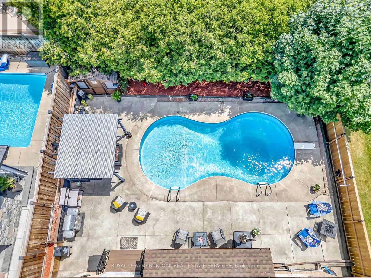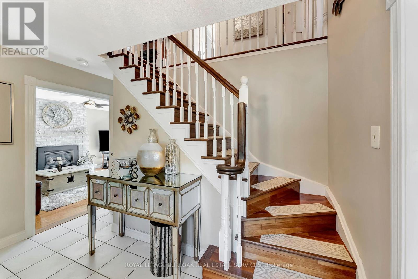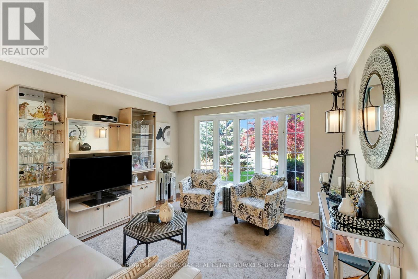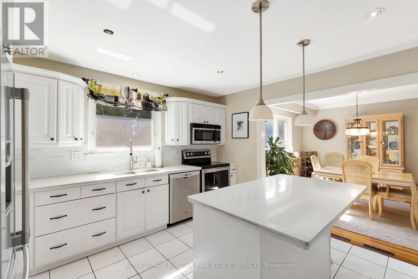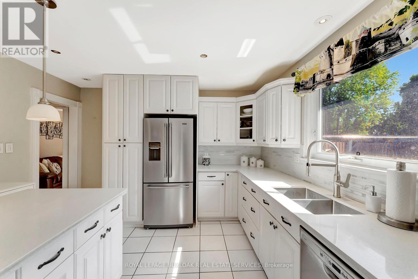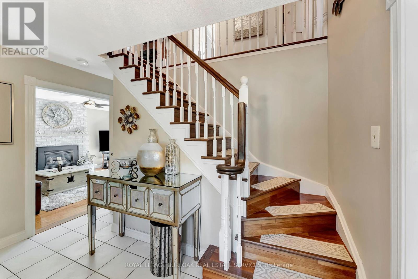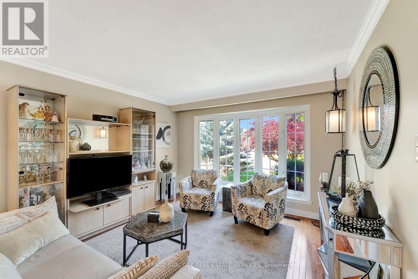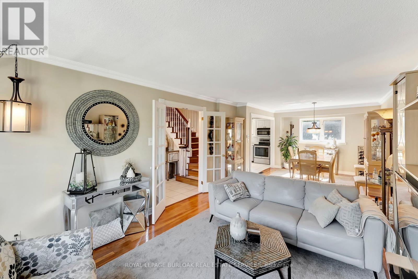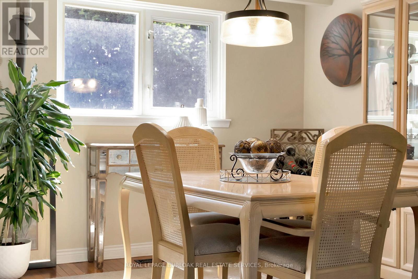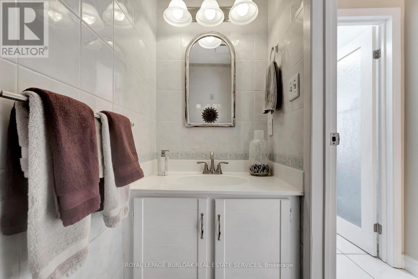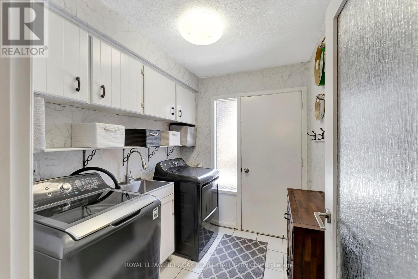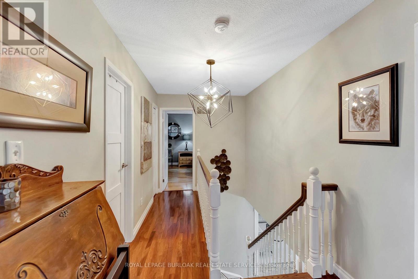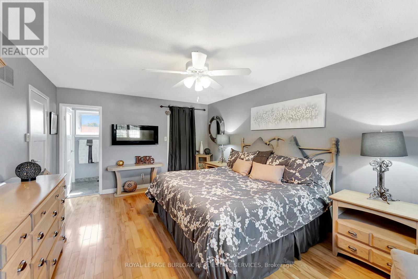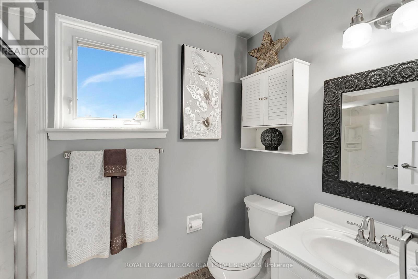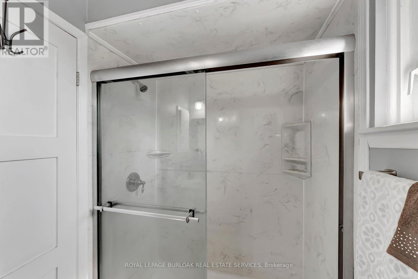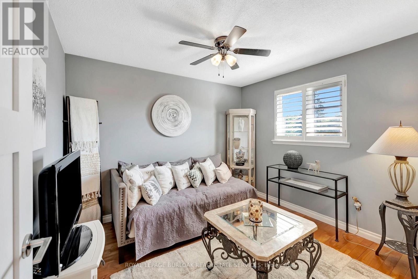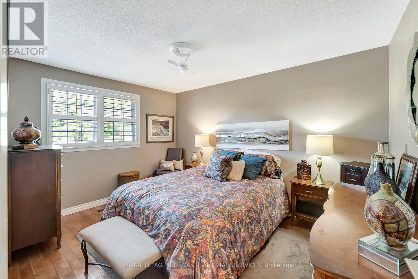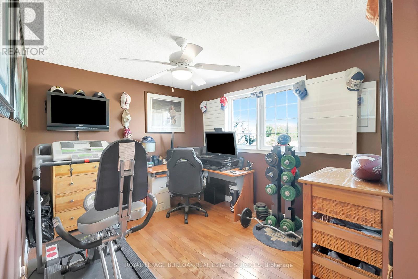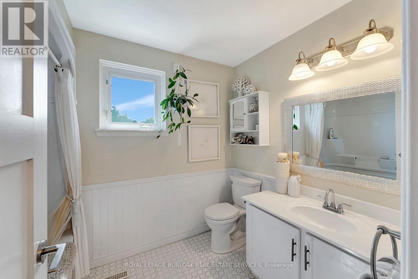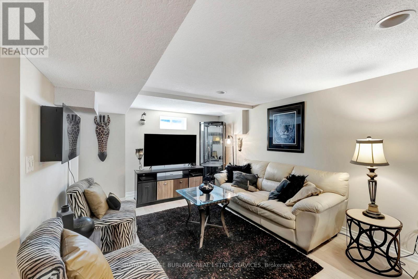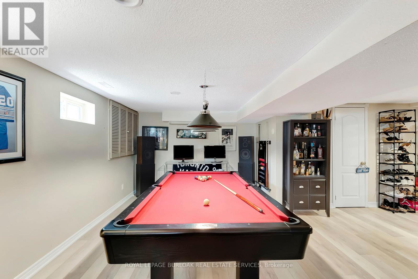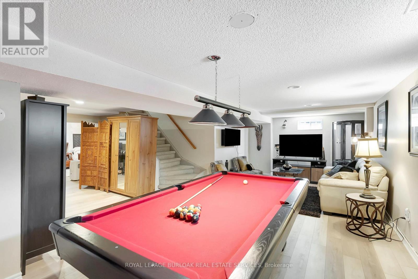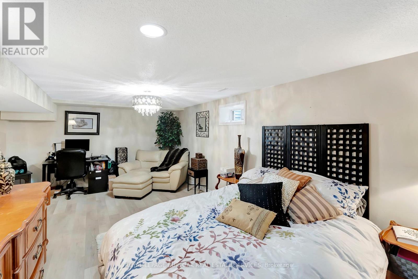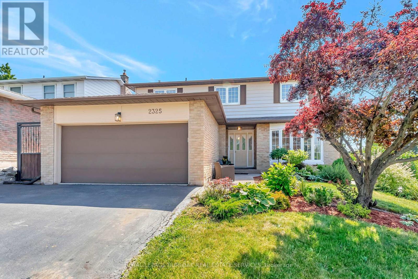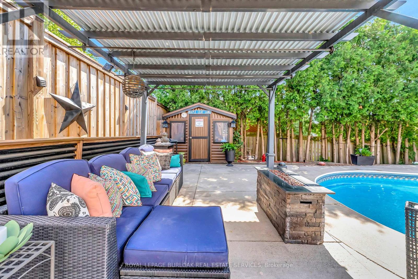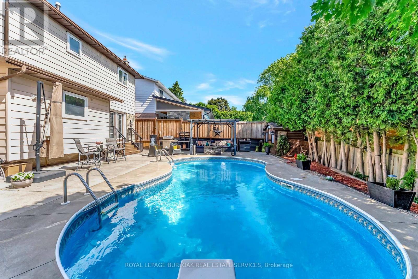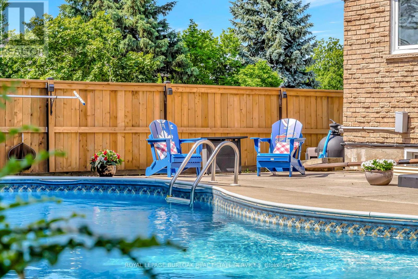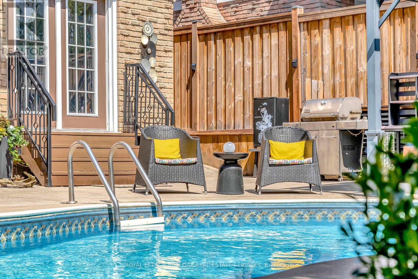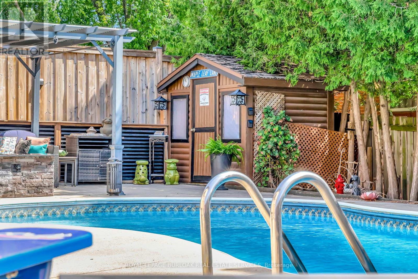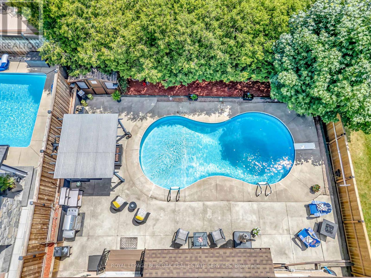4 Bedroom
3 Bathroom
1500 - 2000 sqft
Fireplace
Inground Pool
Central Air Conditioning
Forced Air
$1,299,900
In the heart of Brant Hills, this 4-bedroom, 2.5-bathroom detached home blends comfort, community, and just the right touch of retreat. Step inside to a classic two-storey layout thats equal parts functional and welcoming - with four bedrooms upstairs, a finished basement below, and a main floor that opens to a backyard made for memory-making. Think: summer afternoons around the inground pool, dinners on the patio, and a layout that flows effortlessly from room to room. The double garage handles parking and storage with ease, and the location? Steps from local parks and the Brant Hills Community Centre - where neighbourhood connection is just part of the rhythm. Whether youre upsizing, settling in, or ready to host the next pool party this homes got the heartbeat of Brant Hills built right in. (id:41954)
Property Details
|
MLS® Number
|
W12260731 |
|
Property Type
|
Single Family |
|
Community Name
|
Brant Hills |
|
Equipment Type
|
Water Heater |
|
Features
|
Irregular Lot Size |
|
Parking Space Total
|
4 |
|
Pool Type
|
Inground Pool |
|
Rental Equipment Type
|
Water Heater |
Building
|
Bathroom Total
|
3 |
|
Bedrooms Above Ground
|
4 |
|
Bedrooms Total
|
4 |
|
Age
|
31 To 50 Years |
|
Amenities
|
Fireplace(s) |
|
Appliances
|
Garage Door Opener Remote(s), Water Heater, Central Vacuum, Dishwasher, Dryer, Garage Door Opener, Microwave, Hood Fan, Stove, Washer, Refrigerator |
|
Basement Development
|
Finished |
|
Basement Type
|
N/a (finished), Full |
|
Construction Style Attachment
|
Detached |
|
Cooling Type
|
Central Air Conditioning |
|
Exterior Finish
|
Brick |
|
Fireplace Present
|
Yes |
|
Fireplace Total
|
1 |
|
Foundation Type
|
Concrete |
|
Half Bath Total
|
1 |
|
Heating Fuel
|
Natural Gas |
|
Heating Type
|
Forced Air |
|
Stories Total
|
2 |
|
Size Interior
|
1500 - 2000 Sqft |
|
Type
|
House |
|
Utility Water
|
Municipal Water |
Parking
Land
|
Acreage
|
No |
|
Sewer
|
Sanitary Sewer |
|
Size Depth
|
105 Ft |
|
Size Frontage
|
60 Ft |
|
Size Irregular
|
60 X 105 Ft ; 108.38ft X 60.09ft X 105.18ft X 60.19ft |
|
Size Total Text
|
60 X 105 Ft ; 108.38ft X 60.09ft X 105.18ft X 60.19ft |
Rooms
| Level |
Type |
Length |
Width |
Dimensions |
|
Second Level |
Bedroom 3 |
3.04 m |
4.03 m |
3.04 m x 4.03 m |
|
Second Level |
Bedroom 4 |
3.04 m |
3.28 m |
3.04 m x 3.28 m |
|
Second Level |
Bathroom |
2.72 m |
2.02 m |
2.72 m x 2.02 m |
|
Second Level |
Primary Bedroom |
3.71 m |
5.84 m |
3.71 m x 5.84 m |
|
Second Level |
Bathroom |
2.57 m |
1.48 m |
2.57 m x 1.48 m |
|
Second Level |
Bedroom 2 |
4.34 m |
2.96 m |
4.34 m x 2.96 m |
|
Ground Level |
Family Room |
3.6 m |
5.13 m |
3.6 m x 5.13 m |
|
Ground Level |
Kitchen |
4.06 m |
3.66 m |
4.06 m x 3.66 m |
|
Ground Level |
Dining Room |
3.19 m |
3.1 m |
3.19 m x 3.1 m |
|
Ground Level |
Living Room |
3.61 m |
5.71 m |
3.61 m x 5.71 m |
|
Ground Level |
Foyer |
2.76 m |
3.11 m |
2.76 m x 3.11 m |
|
Ground Level |
Bathroom |
1.92 m |
0.92 m |
1.92 m x 0.92 m |
|
Ground Level |
Laundry Room |
2.38 m |
2.02 m |
2.38 m x 2.02 m |
Utilities
|
Electricity
|
Installed |
|
Sewer
|
Installed |
https://www.realtor.ca/real-estate/28554630/2325-duncaster-drive-burlington-brant-hills-brant-hills
