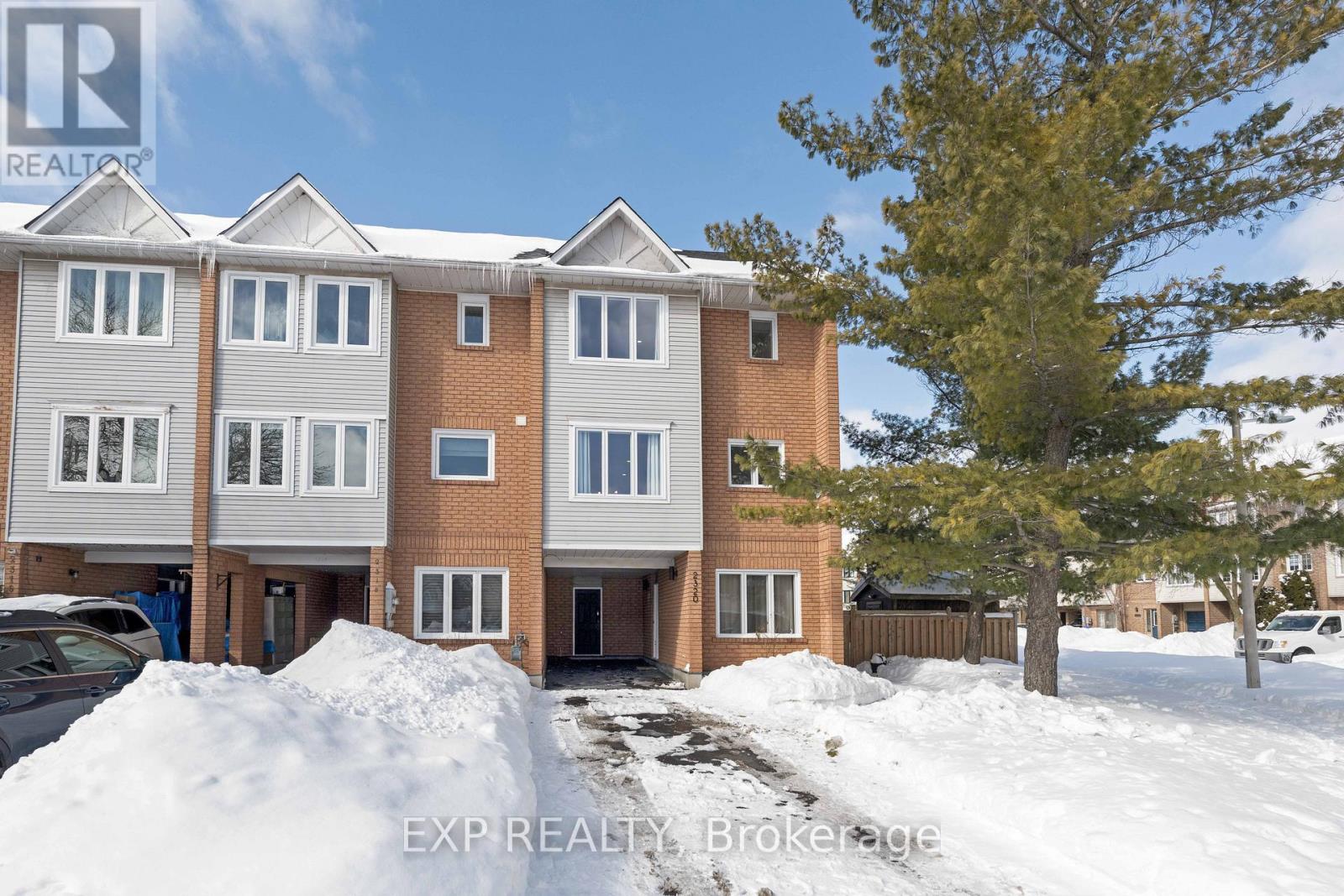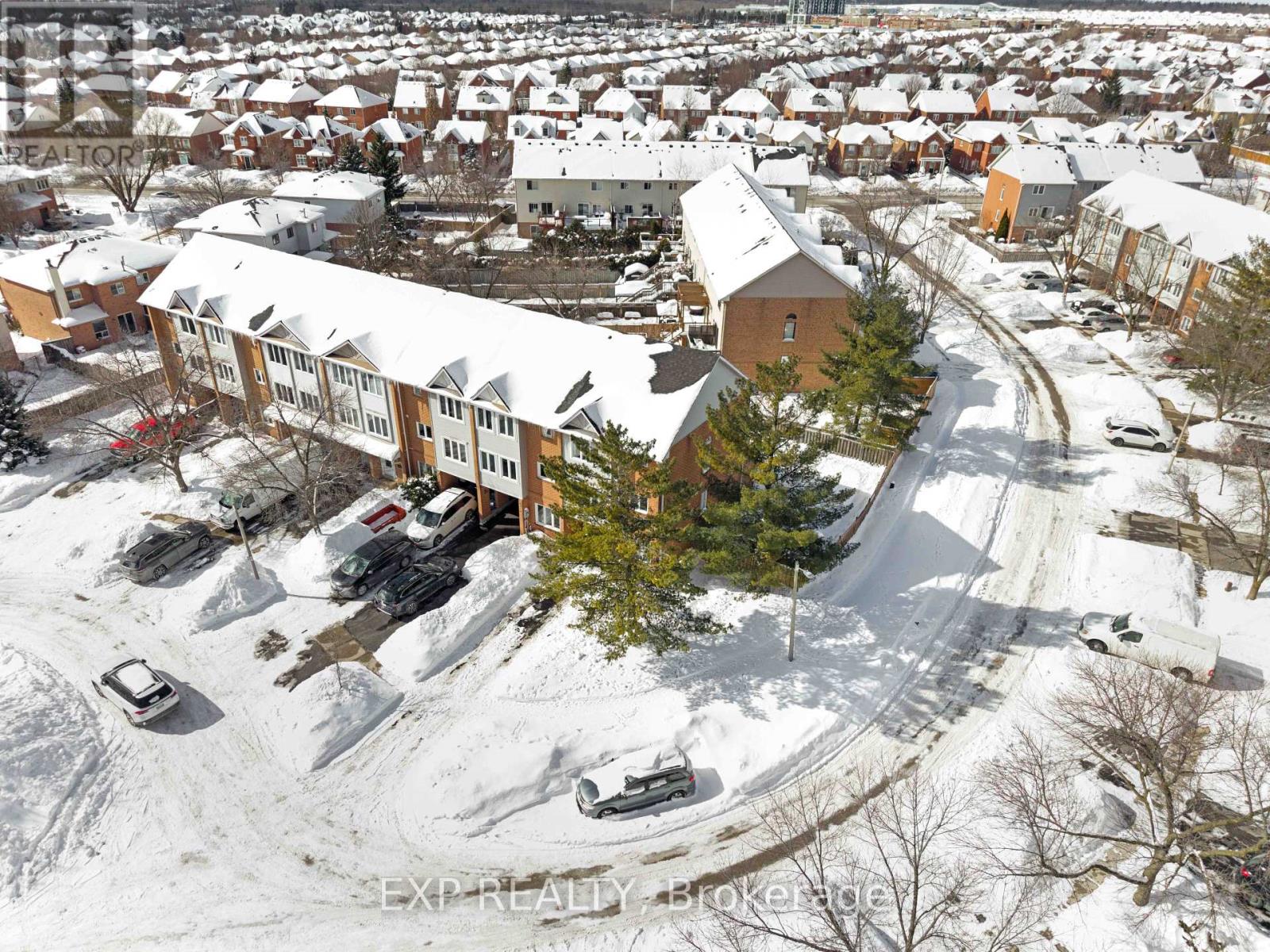3 Bedroom
2 Bathroom
Fireplace
Central Air Conditioning
Forced Air
$1,029,000
Welcome to 2320 Strawfield Court, a charming freehold townhouse nestled in the heart of the desirable area of River Oaks community! This beautifully maintained home sits on a quiet cul-de-sac and offers an inviting, sun-filled layout perfect for families and professionals alike. The updated kitchen boasts stainless steel appliances, quartz countertops, and ample cabinetry, seamlessly flowing into the dining and living areas ideal for entertaining. Upstairs, you'll find generously sized bedrooms, including a serene primary retreat with ample closet space. The finished lower level provides additional living space, perfect for a recreation room, home office, or gym. Step outside to enjoy a private backyard oasis, great for summer BBQs and relaxation. Located in a top-rated school district, just minutes from parks, trails, shopping, major highways, and transit, this home offers both convenience and lifestyle. Don't miss this fantastic opportunity schedule your private showing today! (id:41954)
Property Details
|
MLS® Number
|
W11986603 |
|
Property Type
|
Single Family |
|
Community Name
|
1015 - RO River Oaks |
|
Equipment Type
|
Water Heater |
|
Features
|
Irregular Lot Size |
|
Parking Space Total
|
3 |
|
Rental Equipment Type
|
Water Heater |
Building
|
Bathroom Total
|
2 |
|
Bedrooms Above Ground
|
3 |
|
Bedrooms Total
|
3 |
|
Amenities
|
Fireplace(s) |
|
Appliances
|
Central Vacuum, Water Heater, Dishwasher, Dryer, Refrigerator, Stove, Washer |
|
Construction Style Attachment
|
Attached |
|
Cooling Type
|
Central Air Conditioning |
|
Exterior Finish
|
Insul Brick |
|
Fireplace Present
|
Yes |
|
Foundation Type
|
Unknown |
|
Half Bath Total
|
1 |
|
Heating Fuel
|
Natural Gas |
|
Heating Type
|
Forced Air |
|
Stories Total
|
3 |
|
Type
|
Row / Townhouse |
|
Utility Water
|
Municipal Water |
Parking
Land
|
Acreage
|
No |
|
Sewer
|
Sanitary Sewer |
|
Size Depth
|
85 Ft |
|
Size Frontage
|
37 Ft ,7 In |
|
Size Irregular
|
37.63 X 85.02 Ft ; 37.62 X 102.35 X 42.91 (rear) |
|
Size Total Text
|
37.63 X 85.02 Ft ; 37.62 X 102.35 X 42.91 (rear) |
Rooms
| Level |
Type |
Length |
Width |
Dimensions |
|
Second Level |
Kitchen |
2.84 m |
2.88 m |
2.84 m x 2.88 m |
|
Second Level |
Dining Room |
6.58 m |
3.03 m |
6.58 m x 3.03 m |
|
Second Level |
Family Room |
3.75 m |
5.93 m |
3.75 m x 5.93 m |
|
Third Level |
Bedroom |
5.21 m |
3.75 m |
5.21 m x 3.75 m |
|
Third Level |
Bedroom 2 |
3.74 m |
3.03 m |
3.74 m x 3.03 m |
|
Third Level |
Bedroom 3 |
3.74 m |
2.74 m |
3.74 m x 2.74 m |
|
Ground Level |
Family Room |
4.69 m |
3.01 m |
4.69 m x 3.01 m |
|
Ground Level |
Office |
3.02 m |
2.69 m |
3.02 m x 2.69 m |
https://www.realtor.ca/real-estate/27948678/2320-strawfield-court-oakville-1015-ro-river-oaks-1015-ro-river-oaks

























