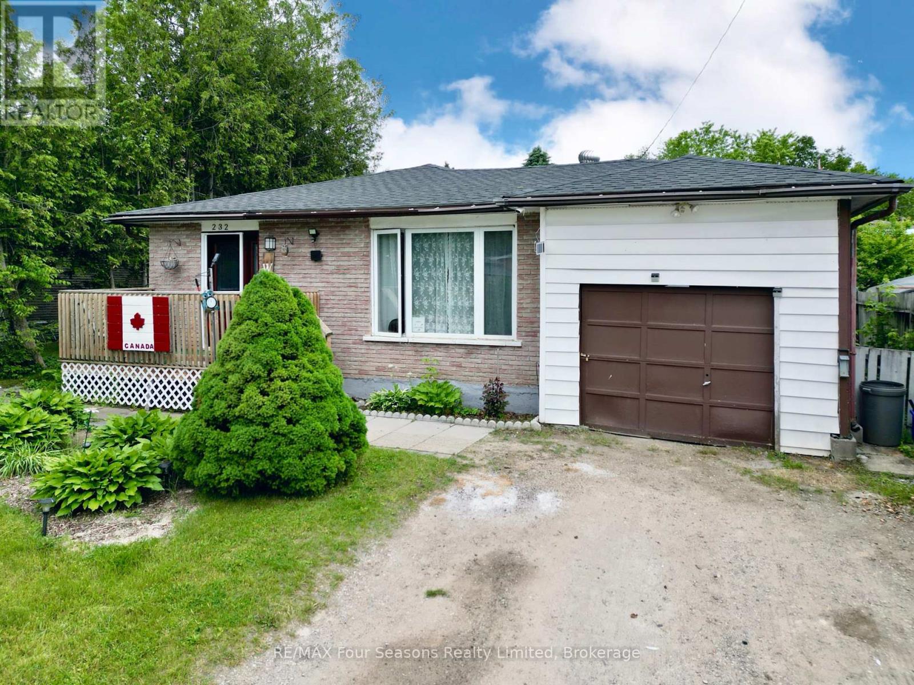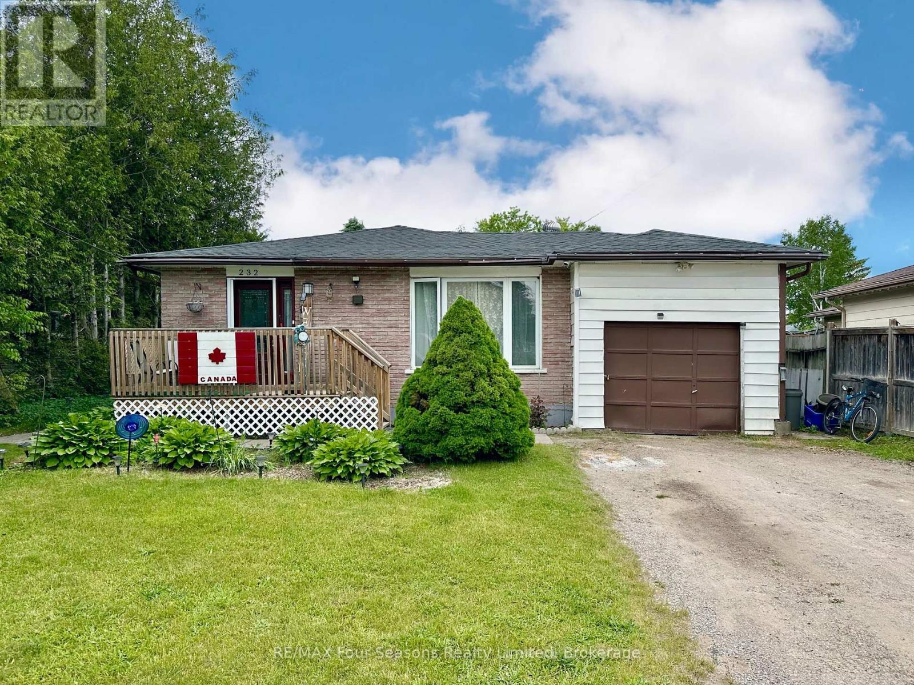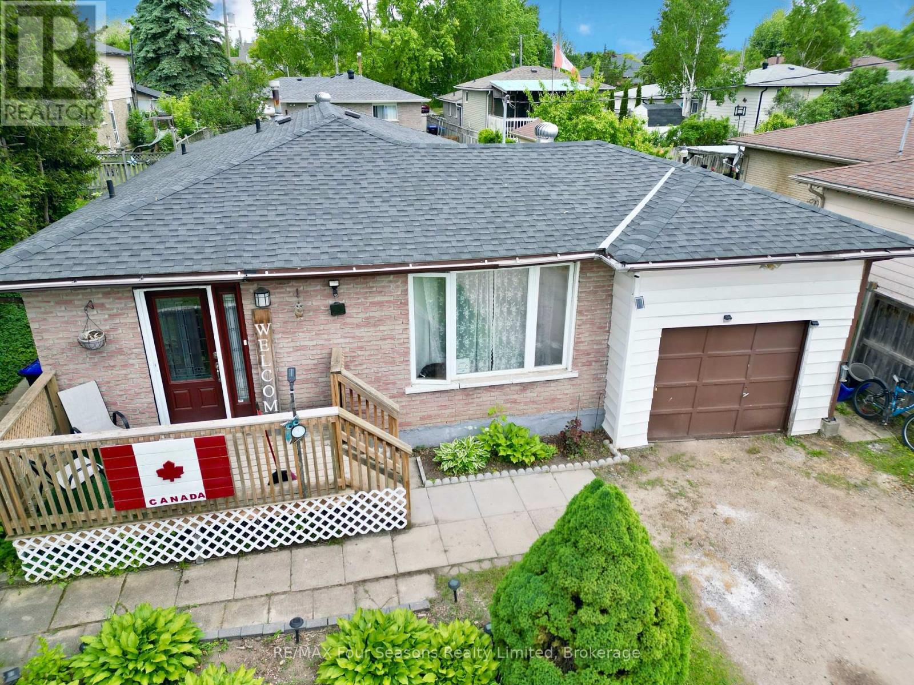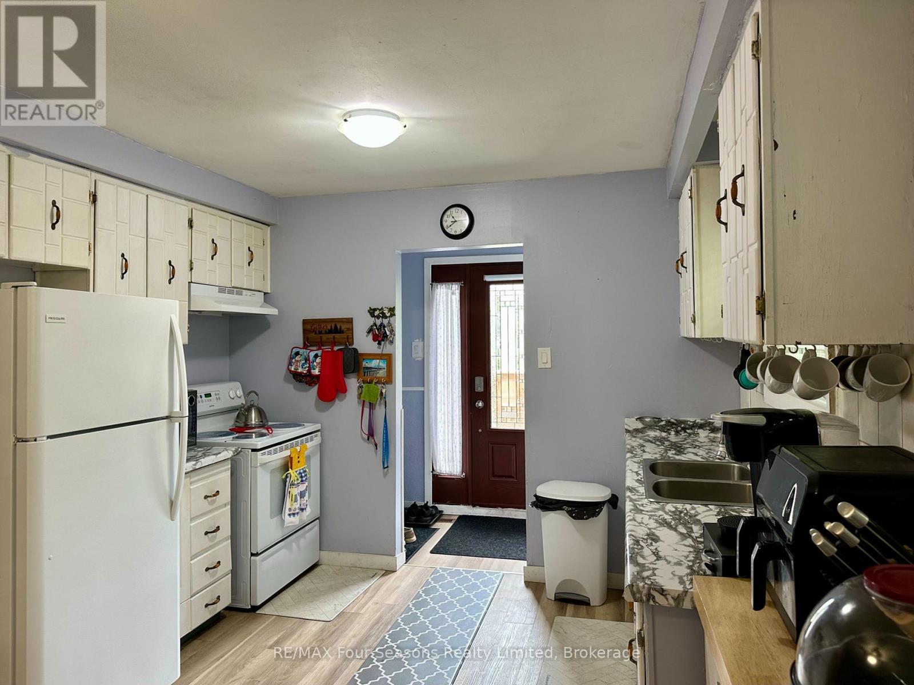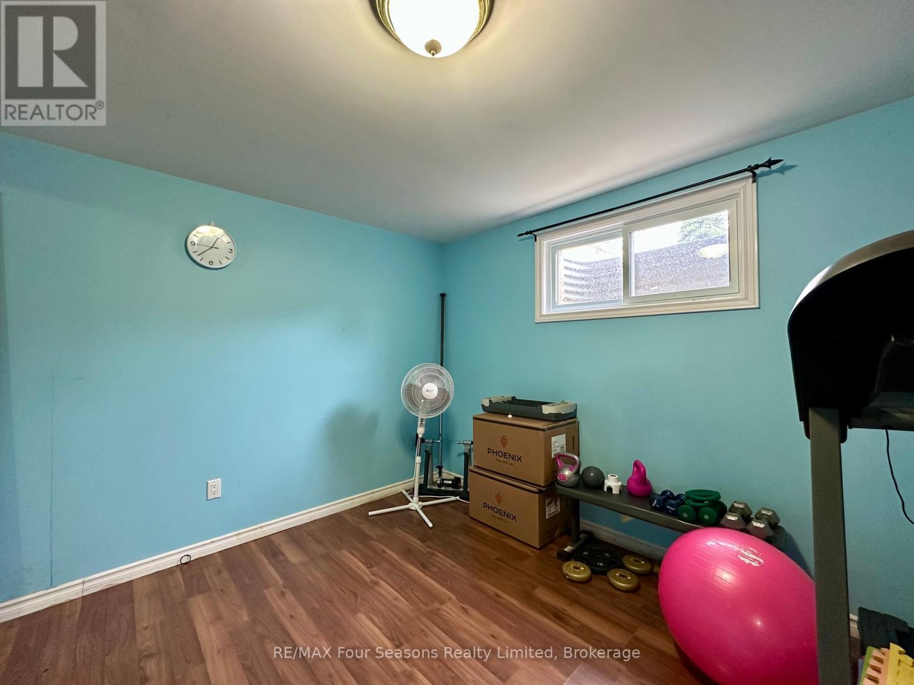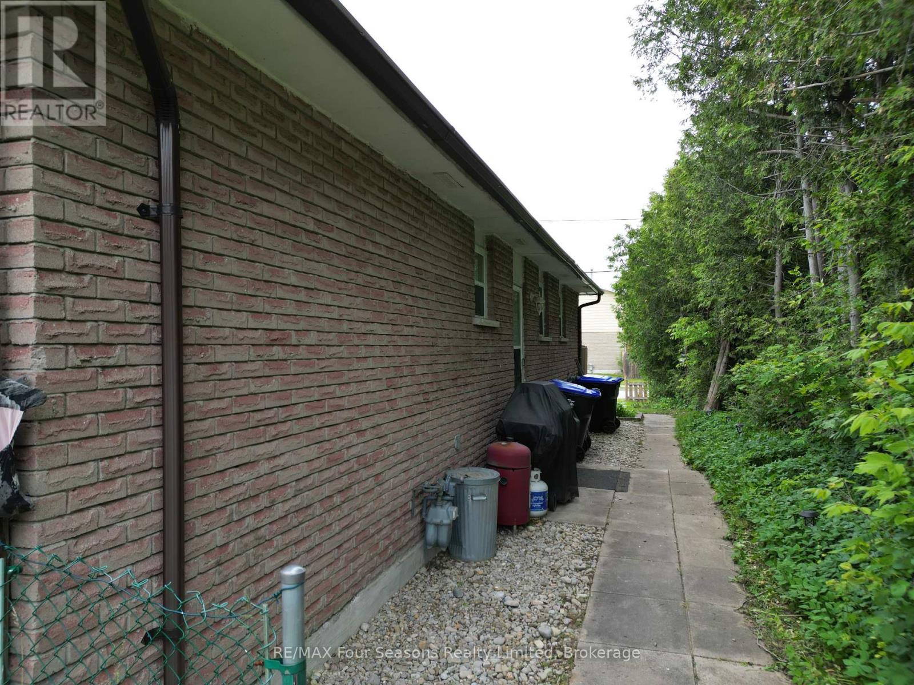5 Bedroom
2 Bathroom
1100 - 1500 sqft
Bungalow
Window Air Conditioner
Forced Air
$529,000
Ideal for First-Time Buyers! This charming 3+2 bedroom bungalow on East Street in Stayner is the perfect place to call your first home. Offering great value and tons of potential, this home features a bright main floor with three comfortable bedrooms, a cozy living area, and a practical eat-in kitchen. The finished basement adds two additional bedrooms - perfect for guests, a home office, or a growing family. You'll love the convenience of the attached single-car garage and the private backyard space, ideal for relaxing or entertaining. Located on a quiet street, yet close to schools, parks, shopping, and everything Stayner has to offer. Whether you're starting out or looking to put down roots, this is a smart move in a welcoming community. (id:41954)
Property Details
|
MLS® Number
|
S12219270 |
|
Property Type
|
Single Family |
|
Community Name
|
Stayner |
|
Features
|
Sump Pump |
|
Parking Space Total
|
3 |
Building
|
Bathroom Total
|
2 |
|
Bedrooms Above Ground
|
3 |
|
Bedrooms Below Ground
|
2 |
|
Bedrooms Total
|
5 |
|
Age
|
31 To 50 Years |
|
Appliances
|
Dryer, Stove, Washer, Refrigerator |
|
Architectural Style
|
Bungalow |
|
Basement Development
|
Partially Finished |
|
Basement Type
|
Full (partially Finished) |
|
Construction Style Attachment
|
Detached |
|
Cooling Type
|
Window Air Conditioner |
|
Exterior Finish
|
Brick, Vinyl Siding |
|
Foundation Type
|
Poured Concrete |
|
Half Bath Total
|
1 |
|
Heating Fuel
|
Natural Gas |
|
Heating Type
|
Forced Air |
|
Stories Total
|
1 |
|
Size Interior
|
1100 - 1500 Sqft |
|
Type
|
House |
|
Utility Water
|
Municipal Water |
Parking
Land
|
Acreage
|
No |
|
Sewer
|
Sanitary Sewer |
|
Size Depth
|
110 Ft |
|
Size Frontage
|
50 Ft |
|
Size Irregular
|
50 X 110 Ft |
|
Size Total Text
|
50 X 110 Ft |
|
Zoning Description
|
Rs3 |
Rooms
| Level |
Type |
Length |
Width |
Dimensions |
|
Basement |
Den |
2.14 m |
2.74 m |
2.14 m x 2.74 m |
|
Basement |
Recreational, Games Room |
3.35 m |
6.7 m |
3.35 m x 6.7 m |
|
Basement |
Laundry Room |
1.82 m |
1.82 m |
1.82 m x 1.82 m |
|
Basement |
Bedroom 4 |
3.23 m |
3.35 m |
3.23 m x 3.35 m |
|
Basement |
Bedroom 5 |
2.71 m |
3.26 m |
2.71 m x 3.26 m |
|
Basement |
Bathroom |
1.5 m |
3 m |
1.5 m x 3 m |
|
Main Level |
Kitchen |
3.2 m |
4.67 m |
3.2 m x 4.67 m |
|
Main Level |
Living Room |
3.53 m |
3.89 m |
3.53 m x 3.89 m |
|
Main Level |
Dining Room |
2.68 m |
2.82 m |
2.68 m x 2.82 m |
|
Main Level |
Primary Bedroom |
3.28 m |
3.76 m |
3.28 m x 3.76 m |
|
Main Level |
Bedroom 2 |
2.8 m |
3.1 m |
2.8 m x 3.1 m |
|
Main Level |
Bedroom 3 |
2.54 m |
2.71 m |
2.54 m x 2.71 m |
|
Main Level |
Bathroom |
2.2 m |
3 m |
2.2 m x 3 m |
Utilities
|
Cable
|
Installed |
|
Electricity
|
Installed |
|
Sewer
|
Installed |
https://www.realtor.ca/real-estate/28465623/232-east-street-clearview-stayner-stayner

