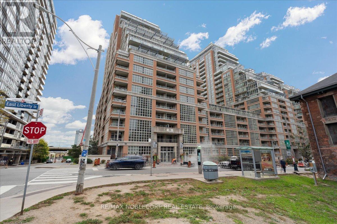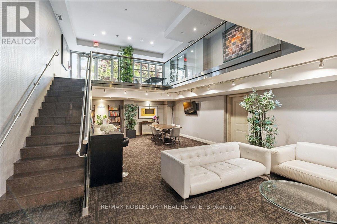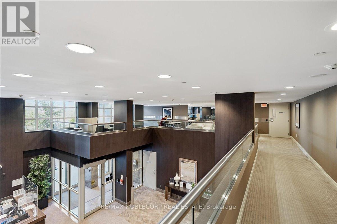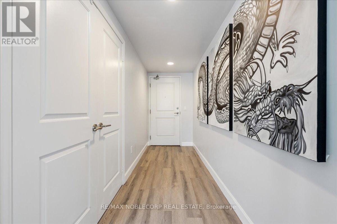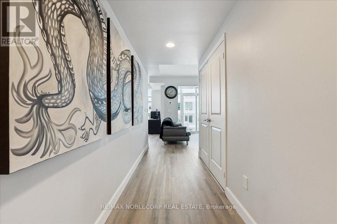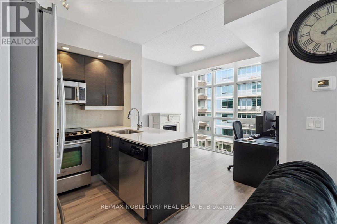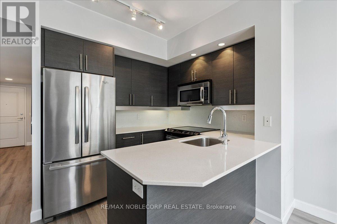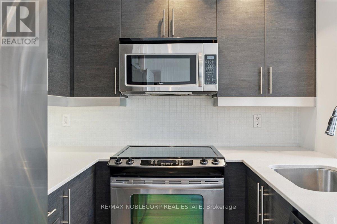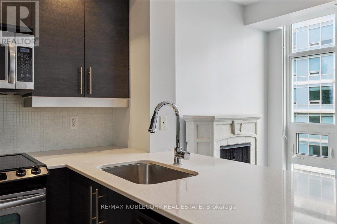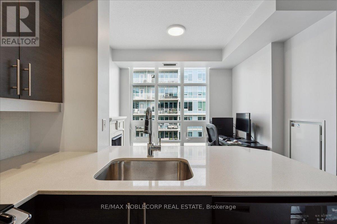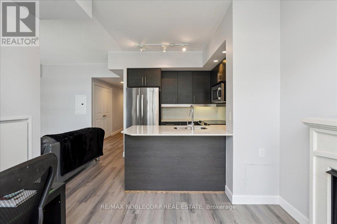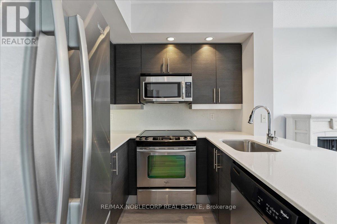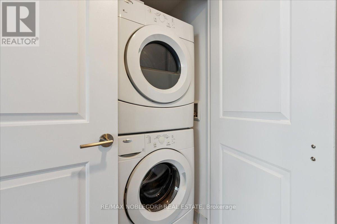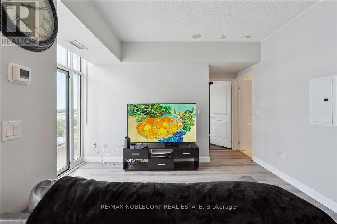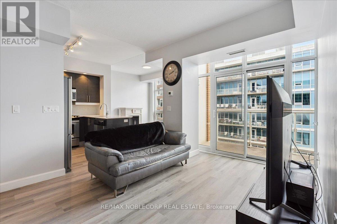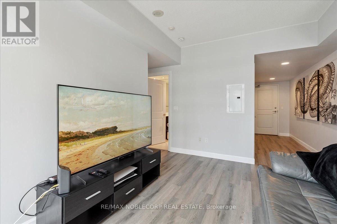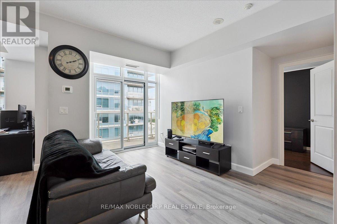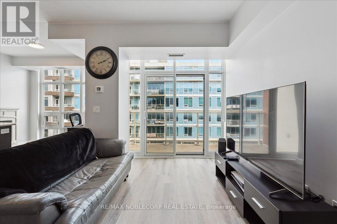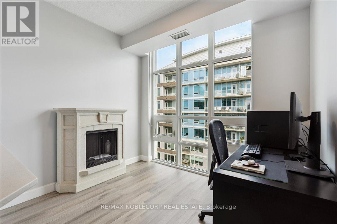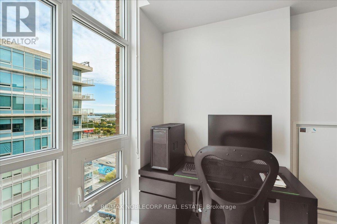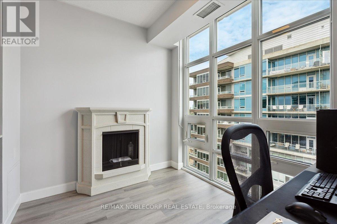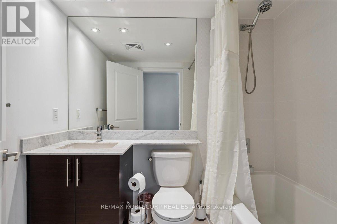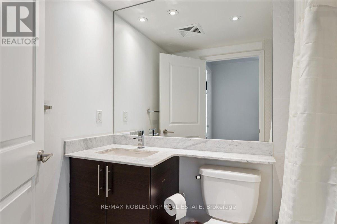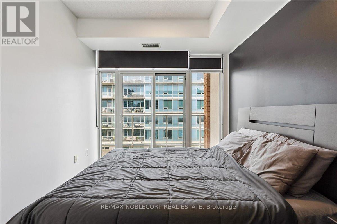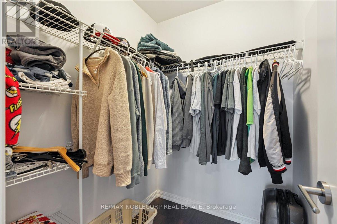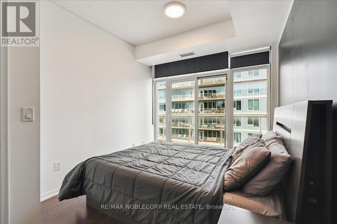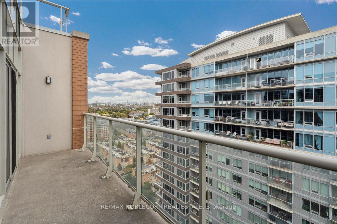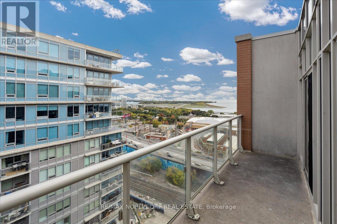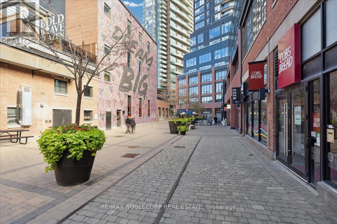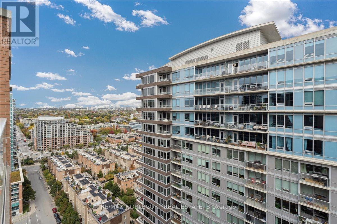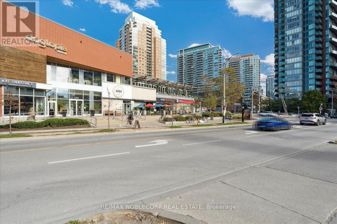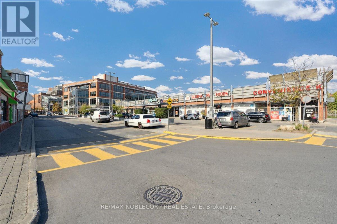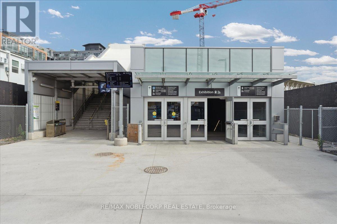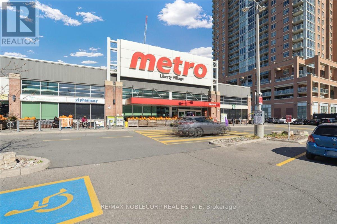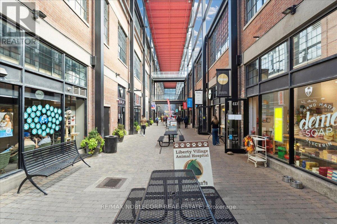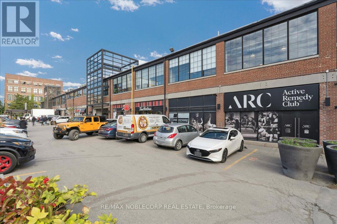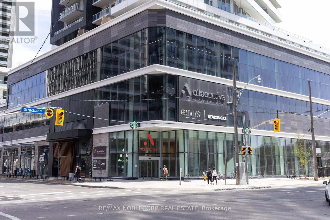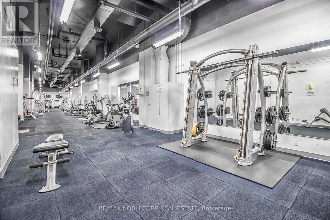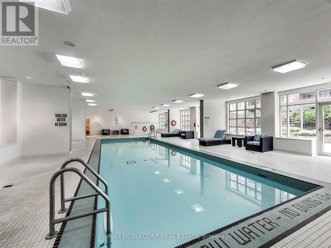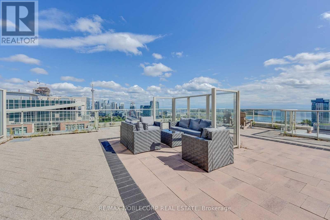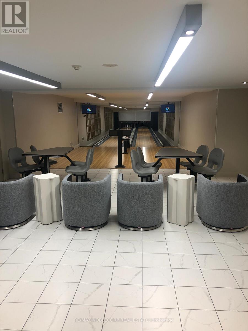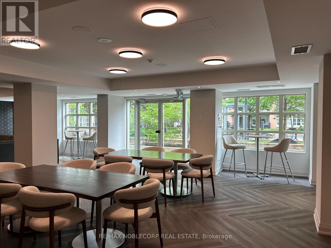2317 - 65 East Liberty Street Toronto (Niagara), Ontario M6K 3A2
$644,000Maintenance, Heat, Common Area Maintenance, Insurance, Water, Parking
$591.78 Monthly
Maintenance, Heat, Common Area Maintenance, Insurance, Water, Parking
$591.78 MonthlyExperience the best of urban Toronto living in this freshly renovated penthouse suite in Liberty Village. One of the city's most vibrant and connected communities. This home seamlessly blends modern design, bright open space, and luxury finishes with the everyday convenience of having everything right at your doorstep. Step inside and enjoy 640 sq. ft. of beautifully updated living space, main living featuring 11-ft ceilings, brand new luxury vinyl flooring, fresh paint, and modern baseboards. The open-concept living and dining area showcases floor-to-ceiling windows, a cozy standing fireplace, and plenty of natural light, creating the perfect atmosphere for relaxing or entertaining. Ensuite Whirlpool washer and dryer included. The chef-inspired kitchen features quartz countertops, pot lights, track lighting, and stainless steel Whirlpool appliances. A rare dedicated dining area adds to the livability and charm of this penthouse. The primary bedroom features a walk-in closet, floor-to-ceiling windows, and an additional walkout to the balcony. Enjoy your morning coffee or evening unwind on the large east-facing balcony with unobstructed views in multiple directions. Lake Ontario and the Lakeshore to the south, the downtown skyline to the north, and beautiful sunrises from the east. Located just steps from everything Liberty Village is known for, Metro Grocery Store, The Bentway, Altea Active Fitness & Wellness Centre, cafés, restaurants, boutique shops and more! You're also only a few minutes walking distance from King West, BMO Field, Exhibition Place, the Lakeshore Waterfront, and GO Transit. You can also find the TTC just steps from the front entrance. (id:41954)
Property Details
| MLS® Number | C12470257 |
| Property Type | Single Family |
| Community Name | Niagara |
| Community Features | Pet Restrictions |
| Features | Balcony, Carpet Free |
| Parking Space Total | 1 |
| Pool Type | Indoor Pool |
| View Type | City View, Lake View |
Building
| Bathroom Total | 1 |
| Bedrooms Above Ground | 1 |
| Bedrooms Total | 1 |
| Age | 11 To 15 Years |
| Amenities | Security/concierge, Exercise Centre, Party Room, Visitor Parking, Storage - Locker |
| Appliances | Dryer, Microwave, Washer, Window Coverings |
| Cooling Type | Central Air Conditioning |
| Exterior Finish | Brick |
| Fire Protection | Smoke Detectors |
| Fireplace Present | Yes |
| Fireplace Type | Free Standing Metal |
| Flooring Type | Vinyl, Porcelain Tile |
| Heating Type | Forced Air |
| Size Interior | 600 - 699 Sqft |
| Type | Apartment |
Parking
| No Garage |
Land
| Acreage | No |
Rooms
| Level | Type | Length | Width | Dimensions |
|---|---|---|---|---|
| Main Level | Foyer | Measurements not available | ||
| Main Level | Living Room | Measurements not available | ||
| Main Level | Kitchen | Measurements not available | ||
| Main Level | Dining Room | Measurements not available | ||
| Main Level | Bathroom | Measurements not available | ||
| Main Level | Bedroom | Measurements not available |
https://www.realtor.ca/real-estate/29006711/2317-65-east-liberty-street-toronto-niagara-niagara
Interested?
Contact us for more information
