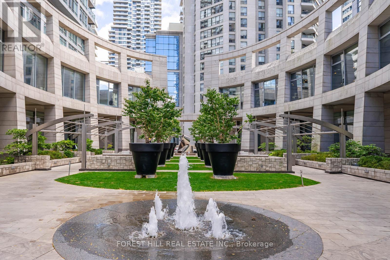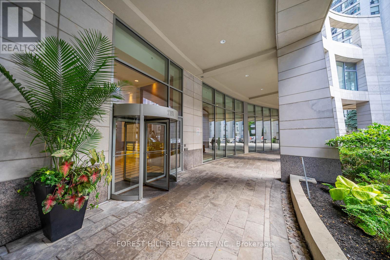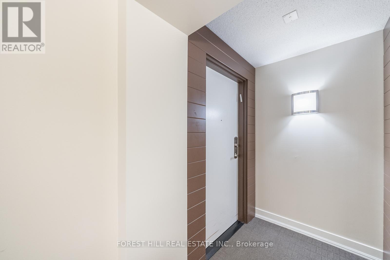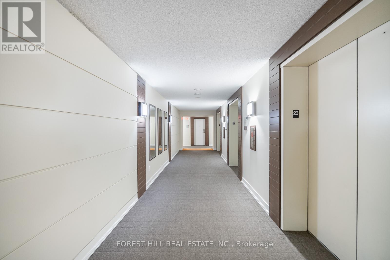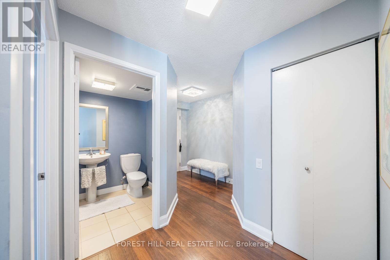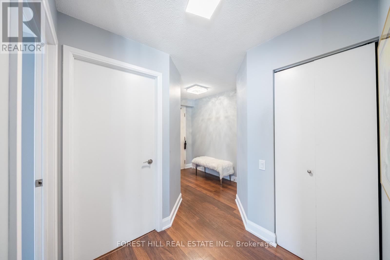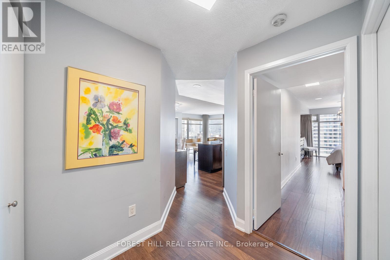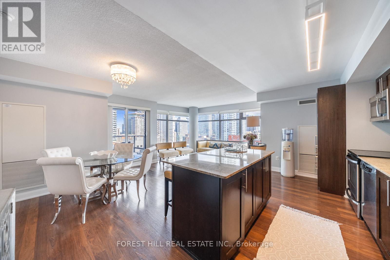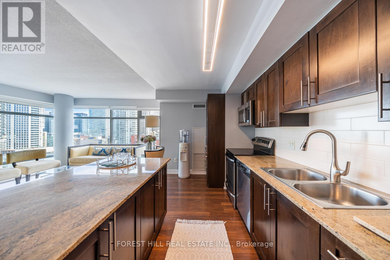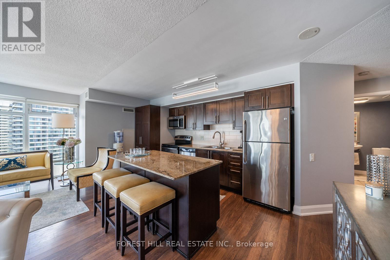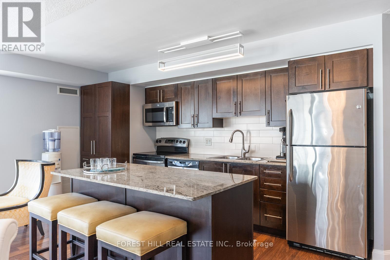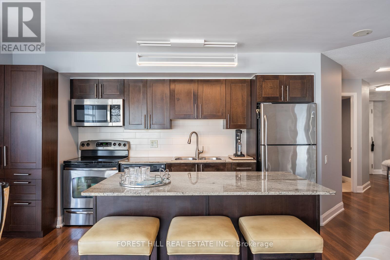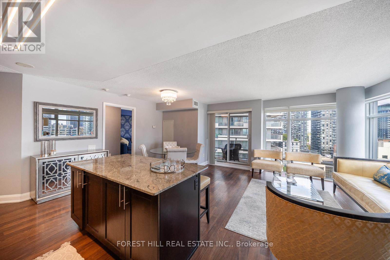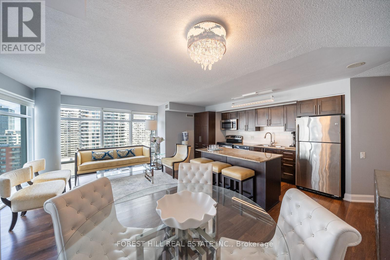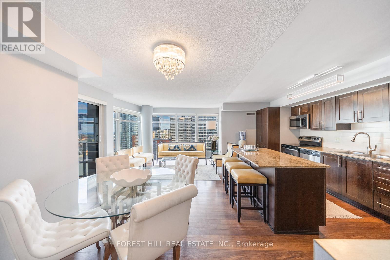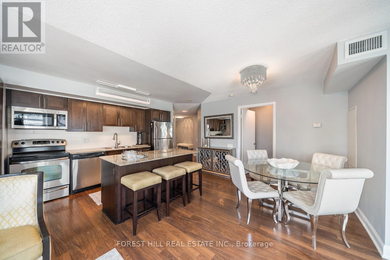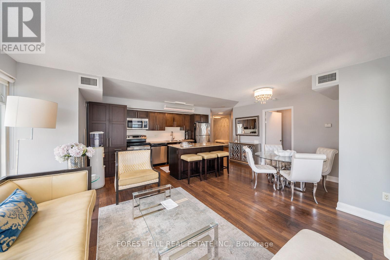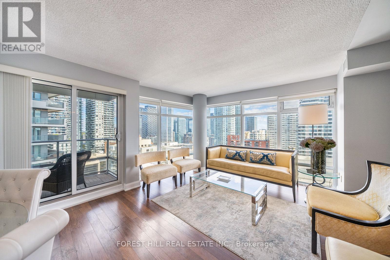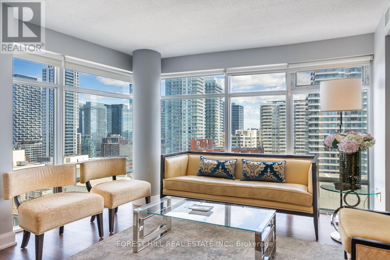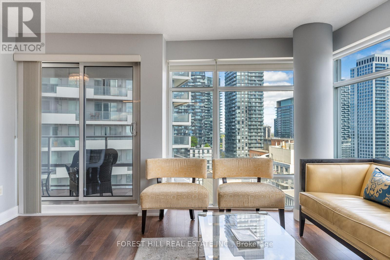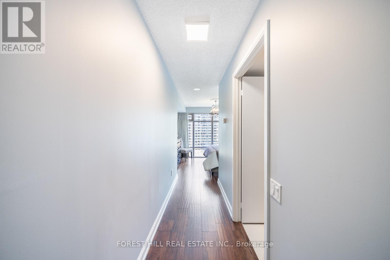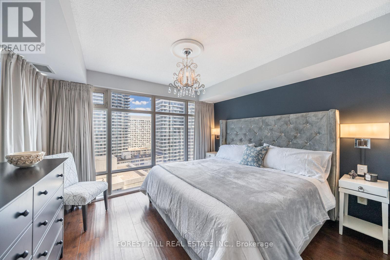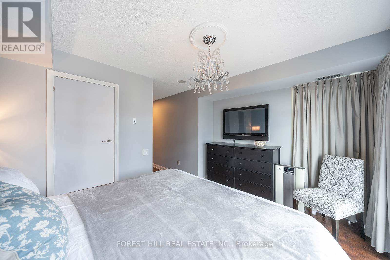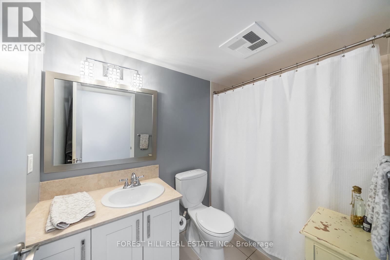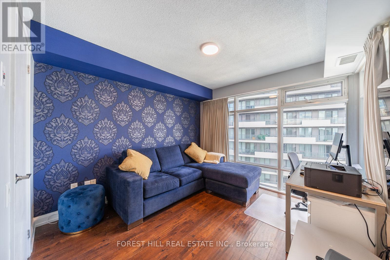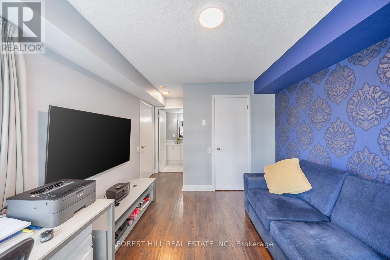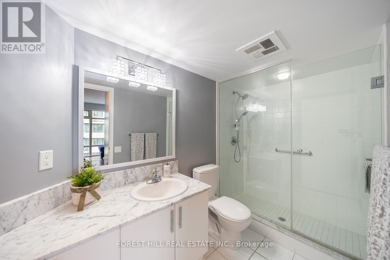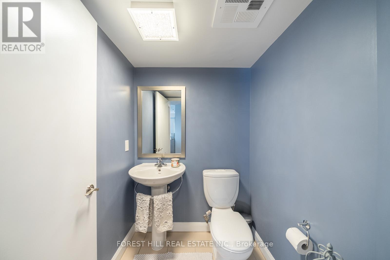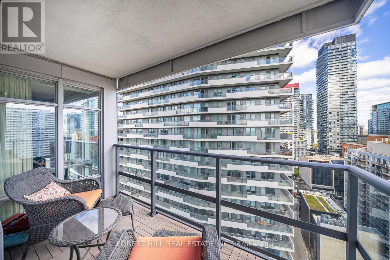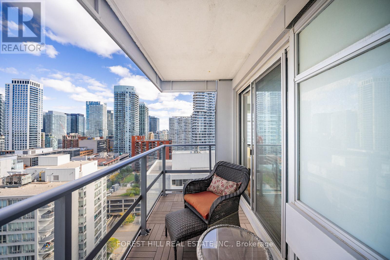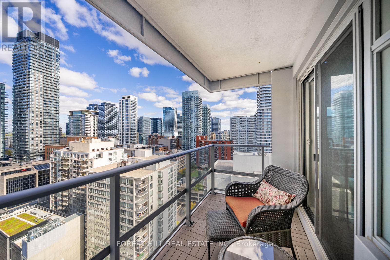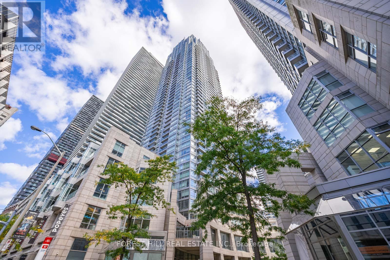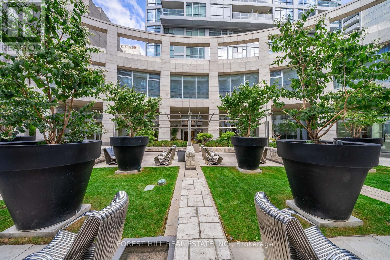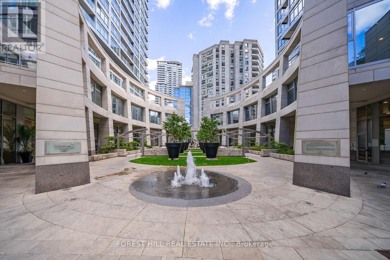2 Bedroom
3 Bathroom
1000 - 1199 sqft
Indoor Pool
Central Air Conditioning
Forced Air
$960,000Maintenance, Common Area Maintenance, Heat, Insurance, Parking
$885.97 Monthly
A Premium Condo in the Sky! Experience elevated living in this spectacular corner suite on the 23rd floor in the heart of Yonge & Eglinton-where midtown energy meets modern luxury. With approximately 1,100 sq. ft. of living space, this bright 2-bedroom, 3-bathroom residence features sweeping northeast views through wraparound floor-to-ceiling windows, flooding every room with daylight and showcasing sparkling city views by night. Step onto the 56 sq. ft. balcony to enjoy quiet moments above the city. Beautiful hardwood floors flow throughout the open-concept living, dining, and kitchen areas, designed for both comfort and elegant entertaining. The modern kitchen boasts granite counters, a centre island with storage & seating, and an upgraded pantry addition. The thoughtful split-bedroom layout ensures privacy. The primary suite offers south-east views and is a serene retreat with a walk-in closet, 4-piece ensuite, and dramatic floor-to-ceiling windows with blackout drapery, enhanced by designer wall sconces and a statement chandelier. The second bedroom features custom designer wallpaper, full-height blackout drapery, and its own luxurious 4-piece ensuite with a large walk-in shower with floating glass wall, and an upgraded vanity with marble countertop. Newer upgraded wide plank hardwood floors add sophistication to both bedrooms. Includes one underground parking space (P4-55) and an adjoining locker for extra convenience! Residents enjoy premium amenities including guest suites, indoor pool, gym, party room, roof-top deck and 24-hour concierge service and security. Steps from the subway, restaurants including The Keg, cafes, shopping, fitness centres/spas, Farm Boy/Loblaws, & the Cineplex Theatre-this is midtown living at its finest. The Quantum 2 North Tower is a truly exceptional condo in one of Toronto's most sought-after locations. (id:41954)
Property Details
|
MLS® Number
|
C12455079 |
|
Property Type
|
Single Family |
|
Community Name
|
Mount Pleasant West |
|
Amenities Near By
|
Hospital, Park, Public Transit |
|
Community Features
|
Pet Restrictions, Community Centre |
|
Features
|
Elevator, Balcony, Carpet Free, In Suite Laundry |
|
Parking Space Total
|
1 |
|
Pool Type
|
Indoor Pool |
|
View Type
|
City View |
Building
|
Bathroom Total
|
3 |
|
Bedrooms Above Ground
|
2 |
|
Bedrooms Total
|
2 |
|
Amenities
|
Security/concierge, Exercise Centre, Party Room, Visitor Parking, Storage - Locker |
|
Appliances
|
Alarm System, Dishwasher, Dryer, Freezer, Microwave, Oven, Stove, Washer, Window Coverings, Refrigerator |
|
Cooling Type
|
Central Air Conditioning |
|
Exterior Finish
|
Concrete |
|
Fire Protection
|
Alarm System, Security System, Smoke Detectors |
|
Flooring Type
|
Hardwood |
|
Half Bath Total
|
1 |
|
Heating Fuel
|
Natural Gas |
|
Heating Type
|
Forced Air |
|
Size Interior
|
1000 - 1199 Sqft |
|
Type
|
Apartment |
Parking
Land
|
Acreage
|
No |
|
Land Amenities
|
Hospital, Park, Public Transit |
Rooms
| Level |
Type |
Length |
Width |
Dimensions |
|
Main Level |
Living Room |
6.07 m |
3.86 m |
6.07 m x 3.86 m |
|
Main Level |
Dining Room |
6.07 m |
3.86 m |
6.07 m x 3.86 m |
|
Main Level |
Kitchen |
4.5 m |
2.03 m |
4.5 m x 2.03 m |
|
Main Level |
Primary Bedroom |
3.15 m |
3.73 m |
3.15 m x 3.73 m |
|
Main Level |
Bedroom 2 |
3.12 m |
3.35 m |
3.12 m x 3.35 m |
https://www.realtor.ca/real-estate/28973741/2311-2191-yonge-street-toronto-mount-pleasant-west-mount-pleasant-west
