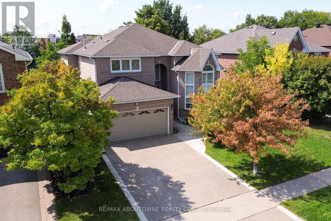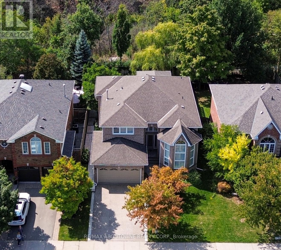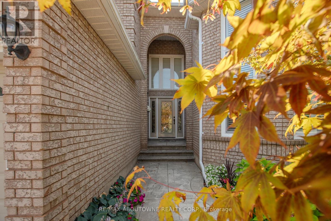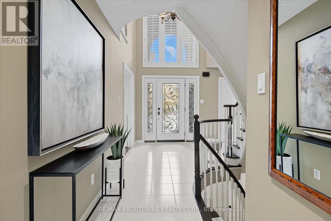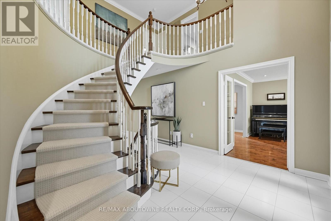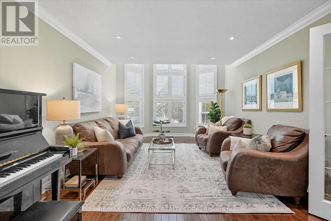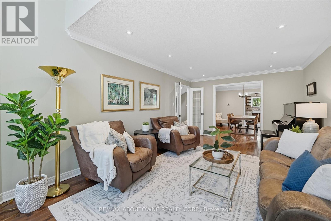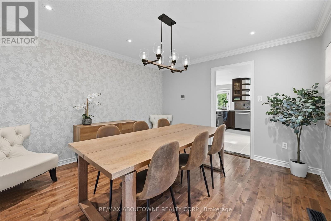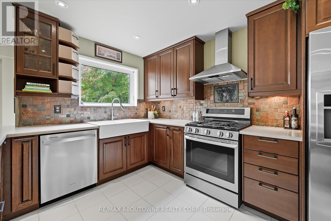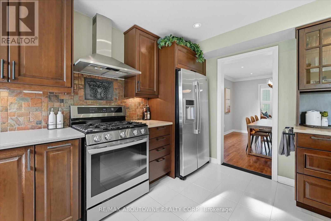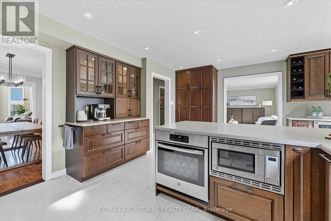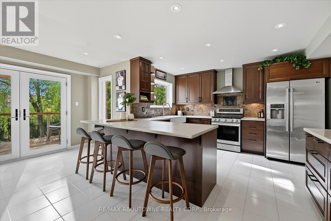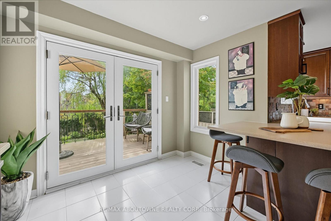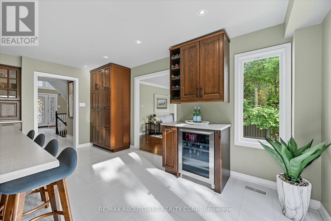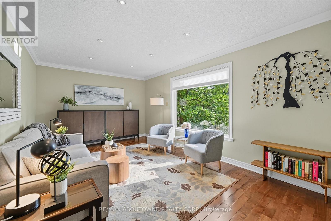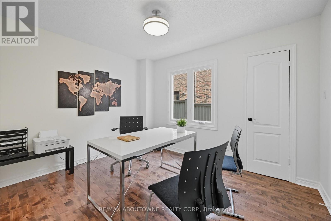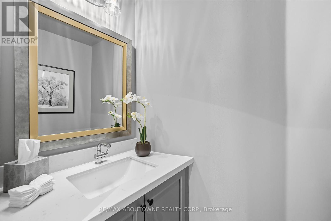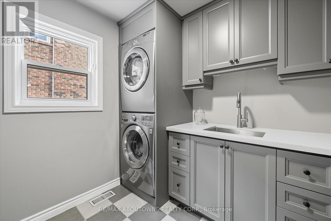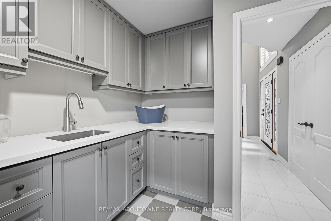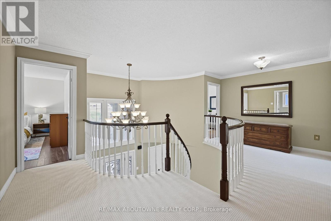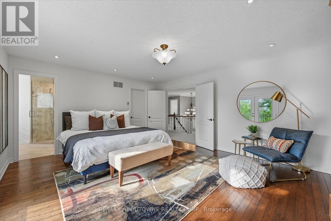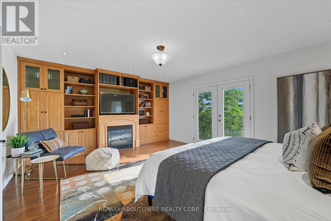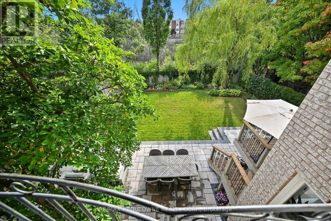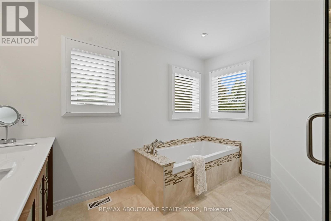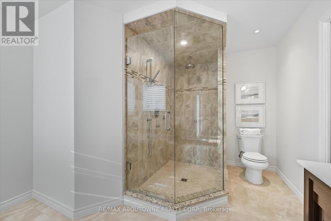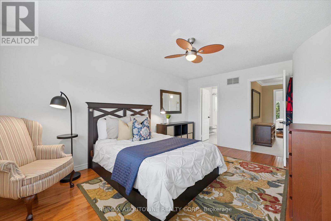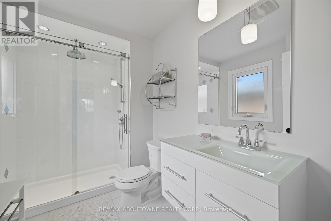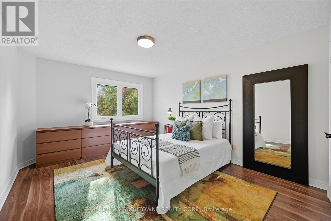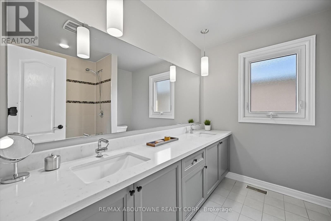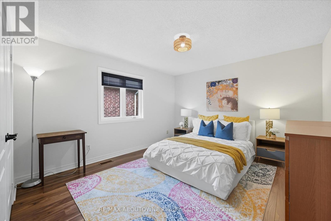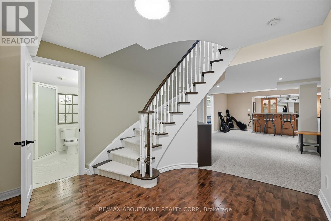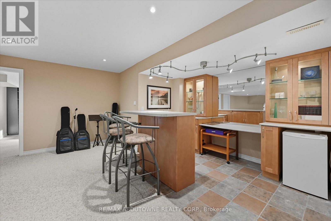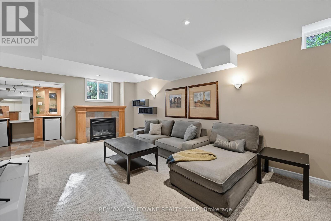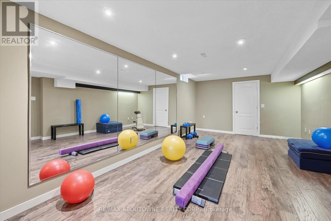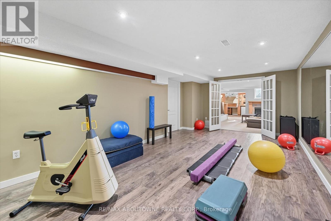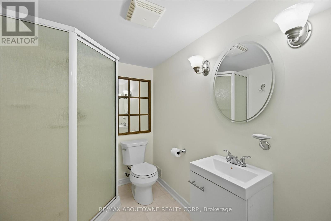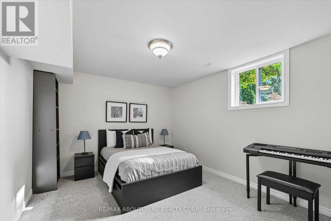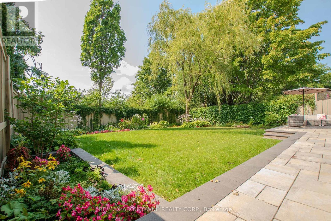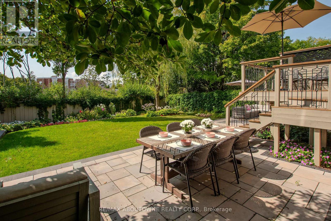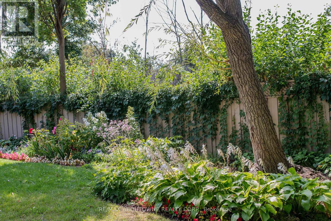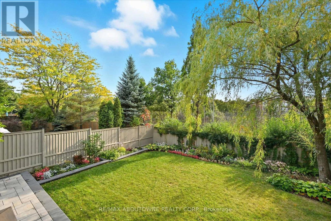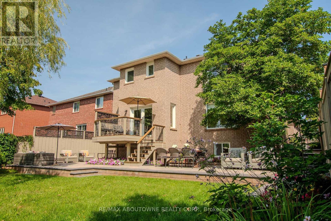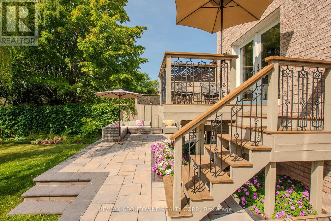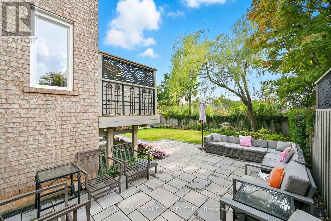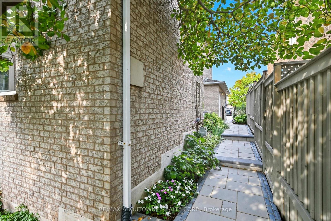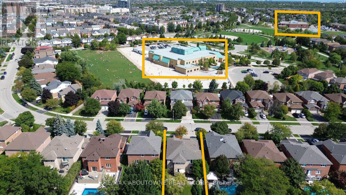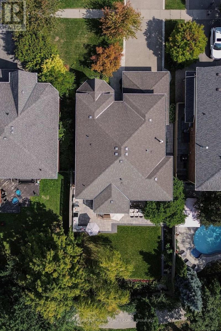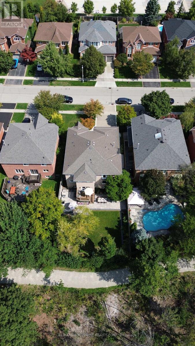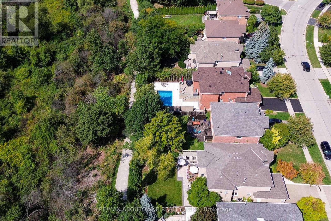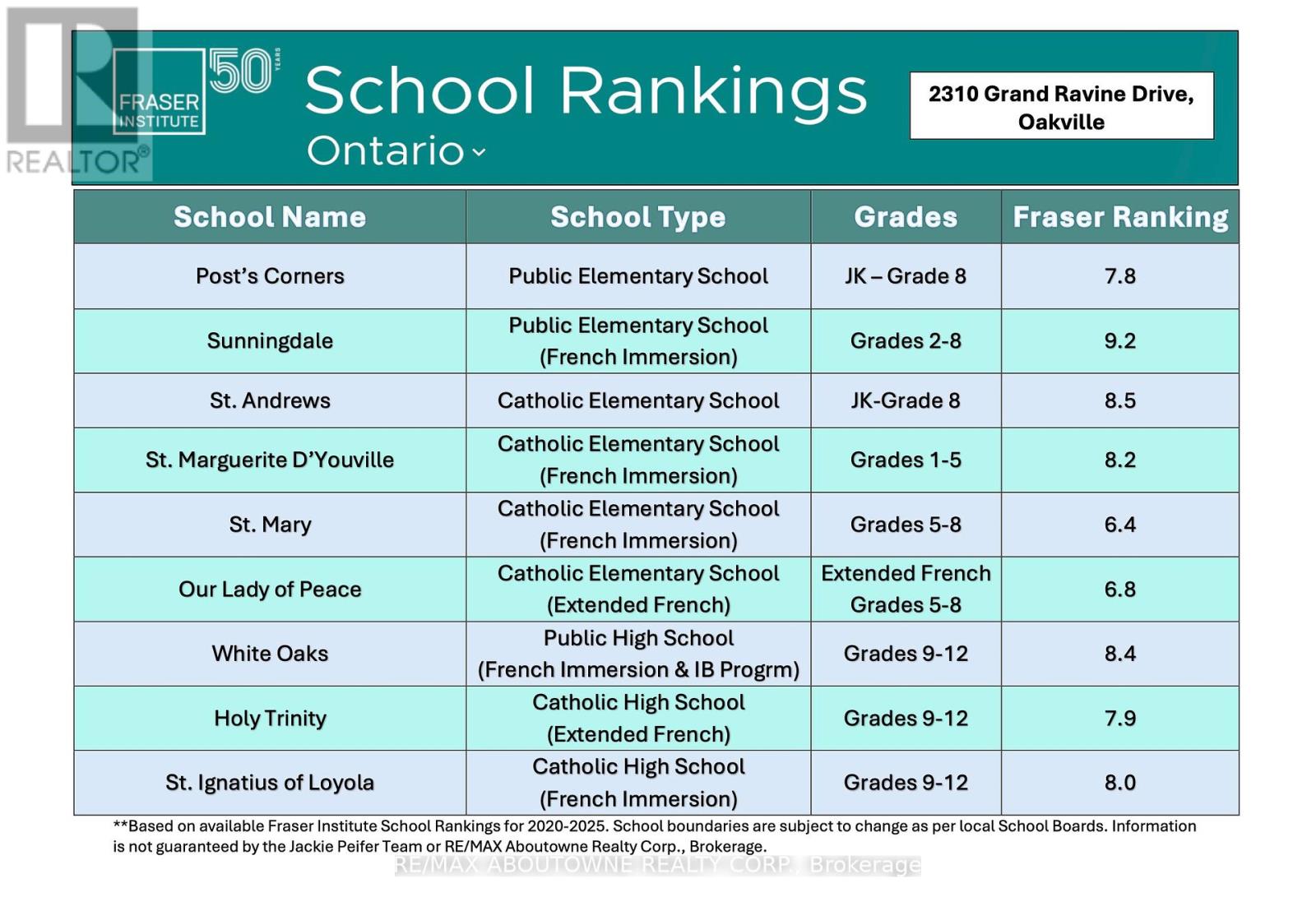2310 Grand Ravine Drive Oakville (Ro River Oaks), Ontario L6H 6A8
$2,159,000
Your Ideal Family Home Awaits! Welcome to this meticulously maintained large family home backing onto a ravine in Oakville's River Oaks community. Completely updated and renovated, this home has no shortage of space with 4,568 sqft of finished living space (3,206 sqft above grade) including 4+2 bedrooms and the RARE LUXURY OF 3 FULL BATHROOMS ON THE SECOND LEVEL! This home features a fantastic floor plan with oversized principle rooms, a main floor office and a deluxe kitchen with high-end appliances, custom cabinetry and walkout access to a beautifully landscaped, private backyard. Fully finished basement is a showstopper with a massive gym (could also function as 6th bedroom) spacious recreation room with fireplace and wet bar, 5th bedroom and additional full bathroom and oversized windows.This home is truly move in ready; all mechanicals have been replaced and professionally maintained. Ideally located within walking distance to River Oaks's highly ranked schools as well as parks, trails and amenities. Easy access to highways and a short 10 min drive to the Oakville Go station. (id:41954)
Open House
This property has open houses!
2:00 pm
Ends at:4:00 pm
2:00 pm
Ends at:4:00 pm
Property Details
| MLS® Number | W12423874 |
| Property Type | Single Family |
| Community Name | 1015 - RO River Oaks |
| Amenities Near By | Park, Schools |
| Community Features | Community Centre |
| Equipment Type | None |
| Features | Wooded Area, Irregular Lot Size, Backs On Greenbelt, Conservation/green Belt |
| Parking Space Total | 4 |
| Rental Equipment Type | None |
| Structure | Deck, Patio(s) |
Building
| Bathroom Total | 5 |
| Bedrooms Above Ground | 4 |
| Bedrooms Below Ground | 2 |
| Bedrooms Total | 6 |
| Age | 31 To 50 Years |
| Amenities | Fireplace(s) |
| Appliances | Central Vacuum, Water Heater, Dishwasher, Dryer, Stove, Washer, Window Coverings, Refrigerator |
| Basement Development | Finished |
| Basement Type | Full (finished) |
| Construction Style Attachment | Detached |
| Cooling Type | Central Air Conditioning |
| Exterior Finish | Brick |
| Fireplace Present | Yes |
| Fireplace Total | 2 |
| Foundation Type | Poured Concrete |
| Half Bath Total | 1 |
| Heating Fuel | Natural Gas |
| Heating Type | Forced Air |
| Stories Total | 2 |
| Size Interior | 3000 - 3500 Sqft |
| Type | House |
| Utility Water | Municipal Water |
Parking
| Attached Garage | |
| Garage |
Land
| Acreage | No |
| Fence Type | Fenced Yard |
| Land Amenities | Park, Schools |
| Landscape Features | Landscaped |
| Sewer | Sanitary Sewer |
| Size Depth | 125 Ft ,10 In |
| Size Frontage | 49 Ft ,2 In |
| Size Irregular | 49.2 X 125.9 Ft ; 132.46ftx25.6ftx24.07ftx129.06ftx49.29ft |
| Size Total Text | 49.2 X 125.9 Ft ; 132.46ftx25.6ftx24.07ftx129.06ftx49.29ft |
| Zoning Description | Rl5 Sp:45 |
Rooms
| Level | Type | Length | Width | Dimensions |
|---|---|---|---|---|
| Second Level | Bedroom 4 | 4.47 m | 3.56 m | 4.47 m x 3.56 m |
| Second Level | Primary Bedroom | 5.49 m | 4.45 m | 5.49 m x 4.45 m |
| Second Level | Bedroom 2 | 5.05 m | 3.51 m | 5.05 m x 3.51 m |
| Second Level | Bedroom 3 | 4.04 m | 3.25 m | 4.04 m x 3.25 m |
| Basement | Recreational, Games Room | 7.09 m | 6.5 m | 7.09 m x 6.5 m |
| Basement | Bedroom 5 | 6.76 m | 3.61 m | 6.76 m x 3.61 m |
| Basement | Bedroom | 4.04 m | 3.25 m | 4.04 m x 3.25 m |
| Basement | Other | 3.18 m | 2.39 m | 3.18 m x 2.39 m |
| Basement | Utility Room | 4.34 m | 3.12 m | 4.34 m x 3.12 m |
| Basement | Cold Room | 2.03 m | 1.55 m | 2.03 m x 1.55 m |
| Ground Level | Living Room | 6.58 m | 3.68 m | 6.58 m x 3.68 m |
| Ground Level | Dining Room | 3.96 m | 3.68 m | 3.96 m x 3.68 m |
| Ground Level | Kitchen | 5.77 m | 5.54 m | 5.77 m x 5.54 m |
| Ground Level | Family Room | 5.49 m | 3.33 m | 5.49 m x 3.33 m |
| Ground Level | Office | 3.53 m | 3 m | 3.53 m x 3 m |
| Ground Level | Laundry Room | 3 m | 2.72 m | 3 m x 2.72 m |
| Ground Level | Foyer | 3.43 m | 2.06 m | 3.43 m x 2.06 m |
Interested?
Contact us for more information
