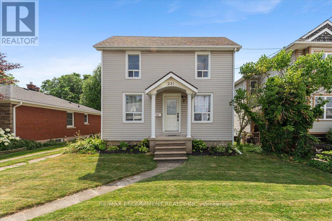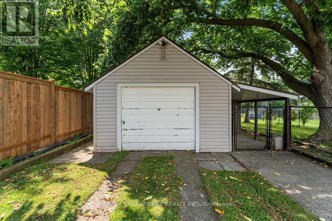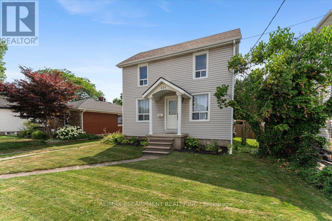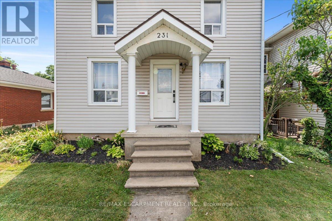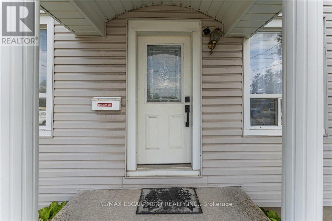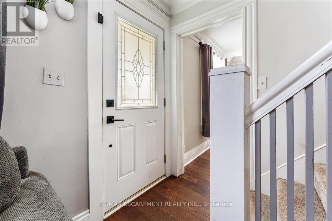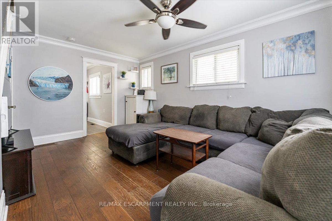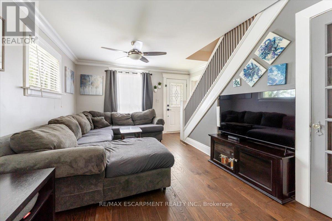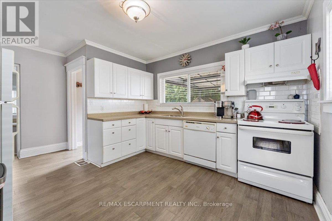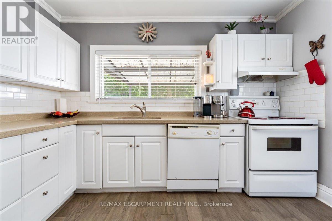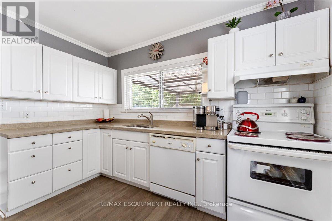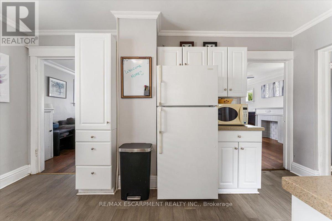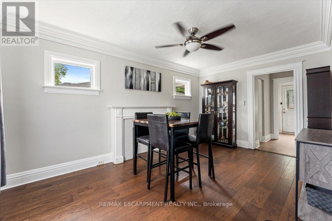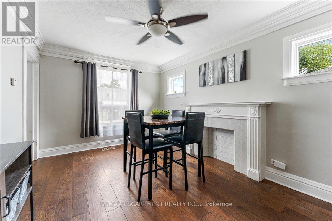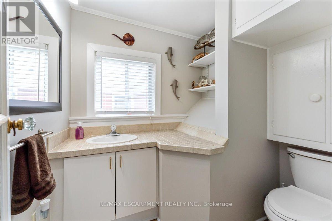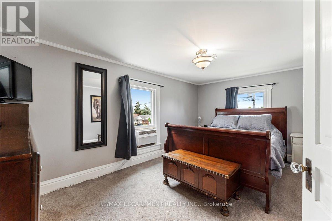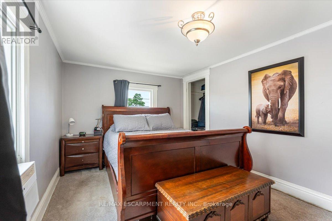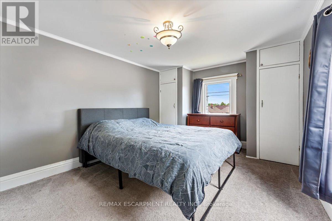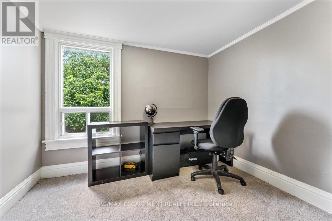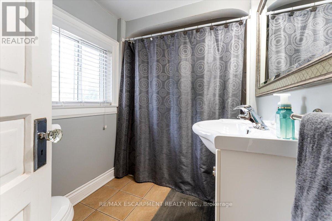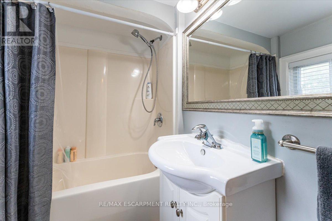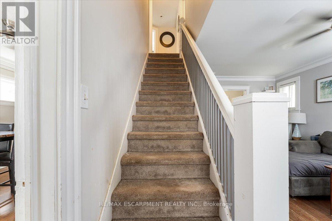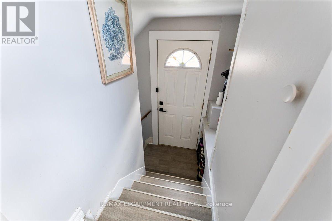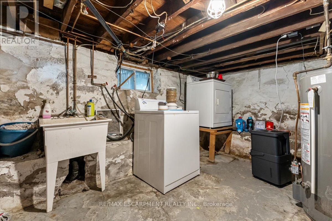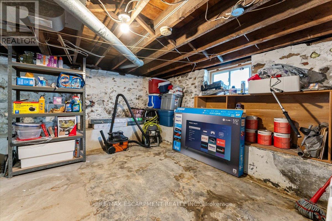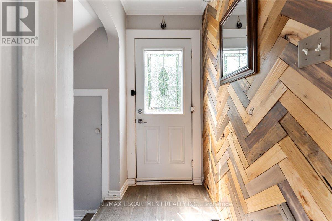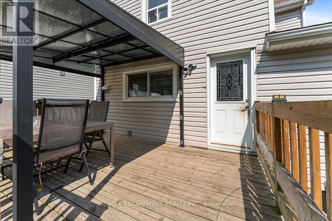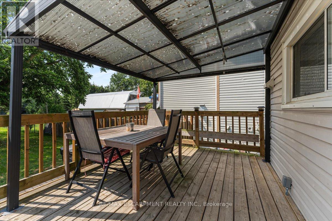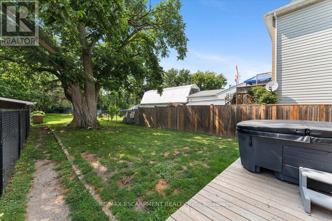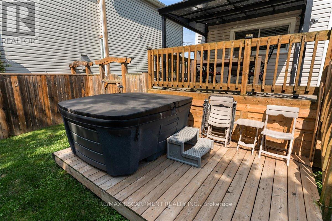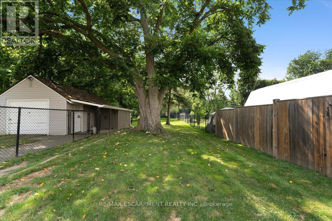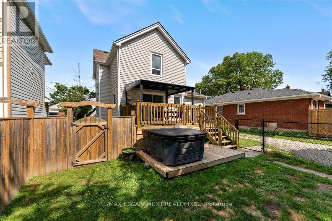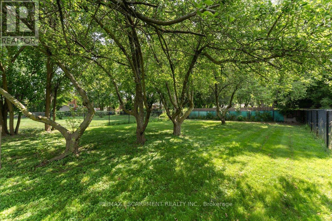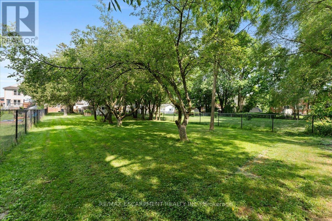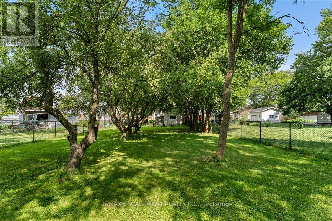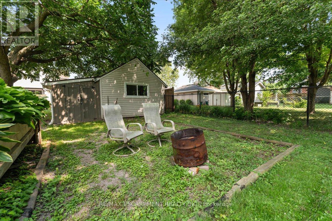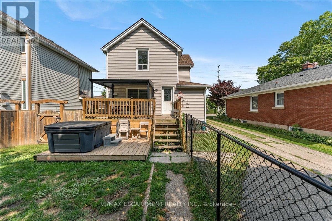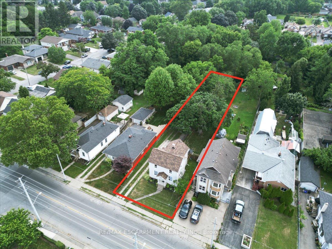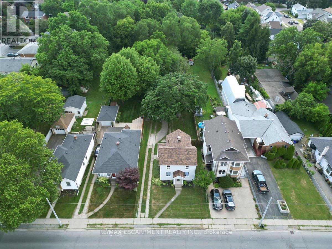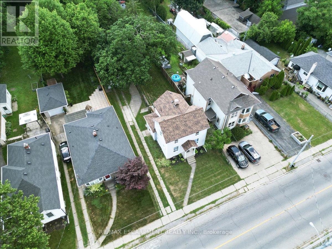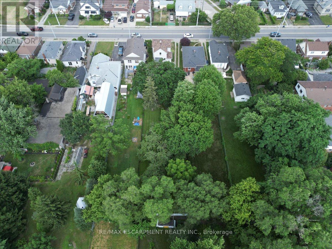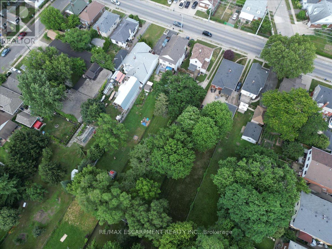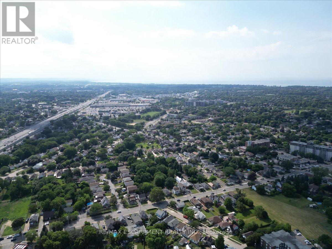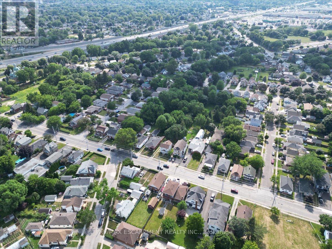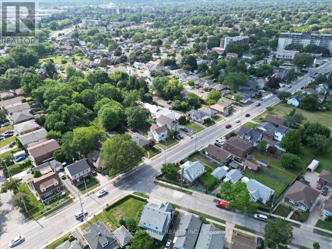3 Bedroom
2 Bathroom
1100 - 1500 sqft
Central Air Conditioning
Forced Air
$509,000
Welcome Home to 231 Vine Street! This charming 3-bedroom, 2-bathroom residence in St. Catharines' desirable North End offers the perfect blend of comfort, style, and an incredible outdoor retreat. Step inside and discover a thoughtfully updated main floor, boasting newly refinished flooring that sets a fresh, modern tone. The heart of this home, the kitchen, has been revitalized with sleek new countertops, offering ample prep space and a bright, inviting atmosphere. What truly sets it apart is the delightful view directly out to your backyard haven, promising seamless indoor-outdoor living. The true gem of this property is its impressive 262-foot deep lot, providing an expansive and fully fenced yard for ultimate privacy and enjoyment. Imagine summer evenings on your charming porch, complete with a stylish pergola, leading directly to your very own relaxing hot tub the perfect spot to unwind after a long day or entertain friends and family. Practicality meets convenience with a 1.5 car detached garage, offering excellent storage or workshop potential, complemented by ample parking for multiple vehicles. Nestled in the family-friendly North End, 231 Vine Street provides easy access to local amenities, schools, parks, and major transportation routes, making it an ideal location for all lifestyles. (id:41954)
Property Details
|
MLS® Number
|
X12286122 |
|
Property Type
|
Single Family |
|
Community Name
|
446 - Fairview |
|
Amenities Near By
|
Park, Place Of Worship, Public Transit, Schools |
|
Equipment Type
|
Water Heater - Gas, Water Heater |
|
Parking Space Total
|
4 |
|
Rental Equipment Type
|
Water Heater - Gas, Water Heater |
Building
|
Bathroom Total
|
2 |
|
Bedrooms Above Ground
|
3 |
|
Bedrooms Total
|
3 |
|
Age
|
100+ Years |
|
Appliances
|
Water Heater, Dishwasher, Dryer, Garage Door Opener, Stove, Window Coverings, Refrigerator |
|
Basement Development
|
Unfinished |
|
Basement Type
|
N/a (unfinished) |
|
Construction Style Attachment
|
Detached |
|
Cooling Type
|
Central Air Conditioning |
|
Exterior Finish
|
Vinyl Siding |
|
Fire Protection
|
Smoke Detectors |
|
Foundation Type
|
Stone |
|
Half Bath Total
|
1 |
|
Heating Fuel
|
Natural Gas |
|
Heating Type
|
Forced Air |
|
Stories Total
|
2 |
|
Size Interior
|
1100 - 1500 Sqft |
|
Type
|
House |
|
Utility Water
|
Municipal Water |
Parking
Land
|
Acreage
|
No |
|
Fence Type
|
Fully Fenced, Fenced Yard |
|
Land Amenities
|
Park, Place Of Worship, Public Transit, Schools |
|
Sewer
|
Sanitary Sewer |
|
Size Depth
|
262 Ft |
|
Size Frontage
|
51 Ft |
|
Size Irregular
|
51 X 262 Ft |
|
Size Total Text
|
51 X 262 Ft|under 1/2 Acre |
|
Zoning Description
|
R1 |
Rooms
| Level |
Type |
Length |
Width |
Dimensions |
|
Second Level |
Bathroom |
1.65 m |
2.59 m |
1.65 m x 2.59 m |
|
Second Level |
Bedroom |
2.82 m |
3.58 m |
2.82 m x 3.58 m |
|
Second Level |
Bedroom |
2.77 m |
4.67 m |
2.77 m x 4.67 m |
|
Second Level |
Primary Bedroom |
2.9 m |
4.67 m |
2.9 m x 4.67 m |
|
Main Level |
Kitchen |
4.62 m |
3.56 m |
4.62 m x 3.56 m |
|
Main Level |
Dining Room |
2.9 m |
4.67 m |
2.9 m x 4.67 m |
|
Main Level |
Living Room |
3.94 m |
4.67 m |
3.94 m x 4.67 m |
|
Main Level |
Bathroom |
1.91 m |
2.29 m |
1.91 m x 2.29 m |
Utilities
|
Cable
|
Available |
|
Electricity
|
Installed |
|
Sewer
|
Installed |
https://www.realtor.ca/real-estate/28608165/231-vine-street-st-catharines-fairview-446-fairview

