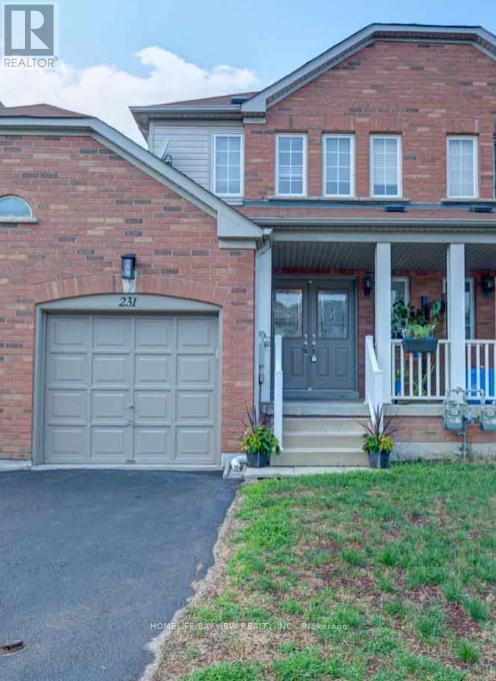231 Sherwood Road Milton (De Dempsey), Ontario L9T 7C1
3 Bedroom
3 Bathroom
1100 - 1500 sqft
Central Air Conditioning
Forced Air
$850,000
Spacious, beautiful, Very Bright and cozy 3-bedroom townhouse. Freshly painted throughout. Double door Entrance and wide Foyer. Finished basement features pot lights and large recreation room, cold room and extra storage. Hardwood flooring on the main floor and in the primary bedroom. The Primary bedroom includes a 4- Piece ensuite, while the second and third bedrooms share a 4-piece ensuite bathroom. The backyard boasts a large deck with a big gazebo, Plus a convenient door leading from the garage to the backyard. (id:41954)
Property Details
| MLS® Number | W12371548 |
| Property Type | Single Family |
| Community Name | 1029 - DE Dempsey |
| Parking Space Total | 2 |
Building
| Bathroom Total | 3 |
| Bedrooms Above Ground | 3 |
| Bedrooms Total | 3 |
| Appliances | Garage Door Opener Remote(s), Blinds, Dishwasher, Dryer, Garage Door Opener, Microwave, Stove, Water Heater, Washer, Window Coverings, Refrigerator |
| Basement Development | Finished |
| Basement Type | Full (finished) |
| Construction Style Attachment | Attached |
| Cooling Type | Central Air Conditioning |
| Exterior Finish | Brick Facing, Aluminum Siding |
| Flooring Type | Hardwood, Ceramic, Carpeted |
| Foundation Type | Concrete |
| Half Bath Total | 1 |
| Heating Fuel | Natural Gas |
| Heating Type | Forced Air |
| Stories Total | 2 |
| Size Interior | 1100 - 1500 Sqft |
| Type | Row / Townhouse |
| Utility Water | Municipal Water |
Parking
| Attached Garage | |
| Garage |
Land
| Acreage | No |
| Sewer | Sanitary Sewer |
| Size Depth | 100 Ft ,1 In |
| Size Frontage | 21 Ft |
| Size Irregular | 21 X 100.1 Ft |
| Size Total Text | 21 X 100.1 Ft |
Rooms
| Level | Type | Length | Width | Dimensions |
|---|---|---|---|---|
| Second Level | Primary Bedroom | 4.27 m | 3.66 m | 4.27 m x 3.66 m |
| Second Level | Bedroom 2 | 3.35 m | 3.05 m | 3.35 m x 3.05 m |
| Second Level | Bedroom 3 | 3.05 m | 2.74 m | 3.05 m x 2.74 m |
| Main Level | Living Room | 5.49 m | 3.51 m | 5.49 m x 3.51 m |
| Main Level | Dining Room | 5.49 m | 3.51 m | 5.49 m x 3.51 m |
| Main Level | Kitchen | 4.67 m | 3.51 m | 4.67 m x 3.51 m |
| Main Level | Foyer | 3.35 m | 1.83 m | 3.35 m x 1.83 m |
https://www.realtor.ca/real-estate/28793635/231-sherwood-road-milton-de-dempsey-1029-de-dempsey
Interested?
Contact us for more information


































