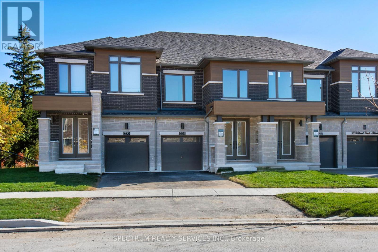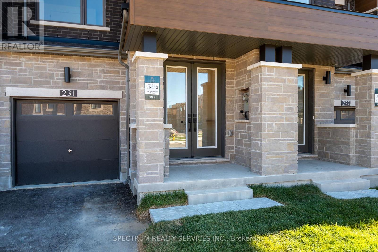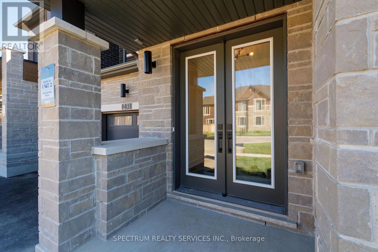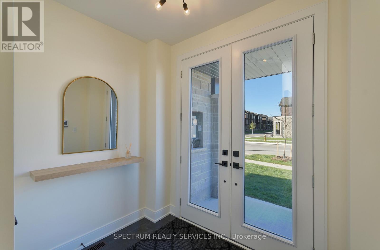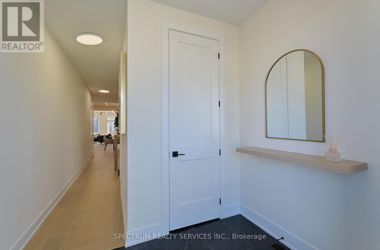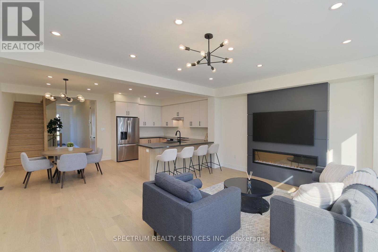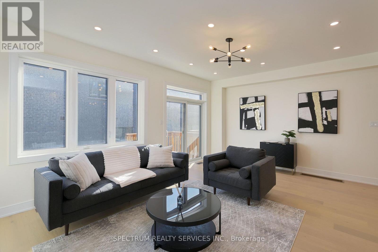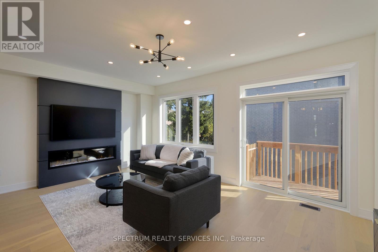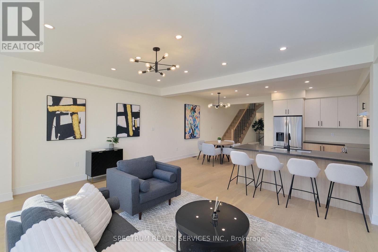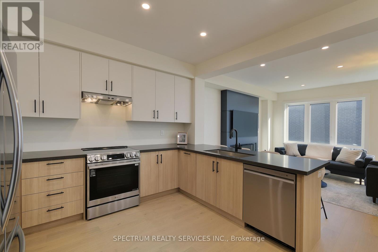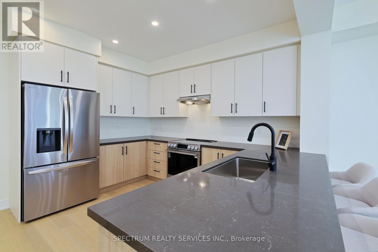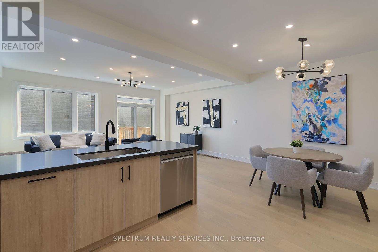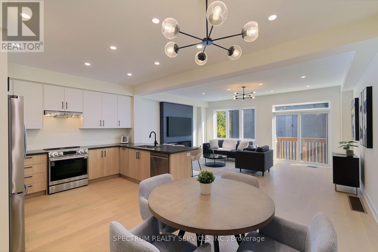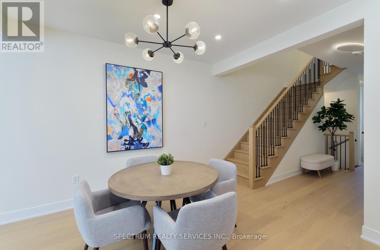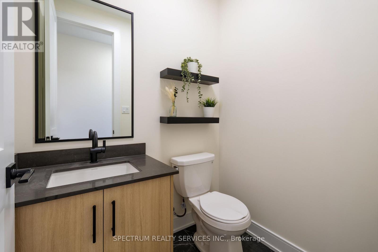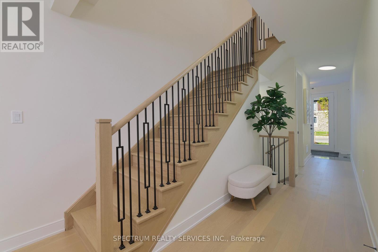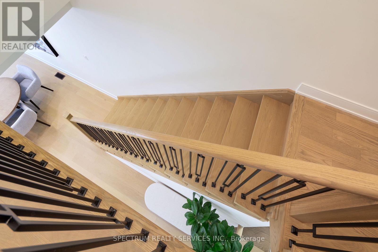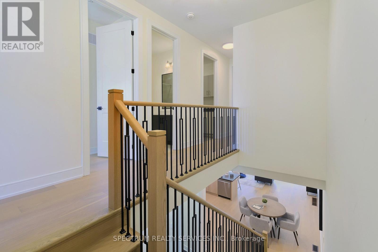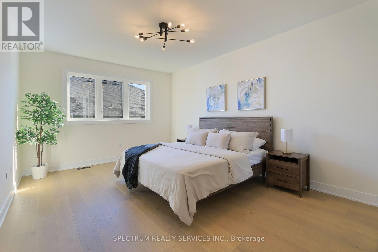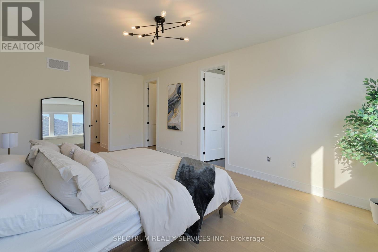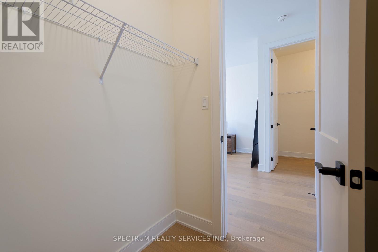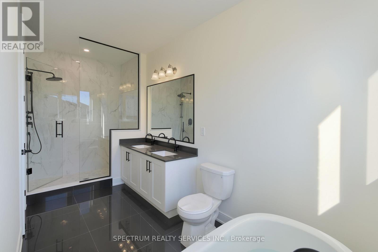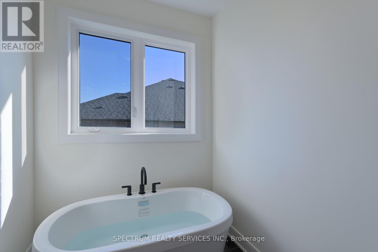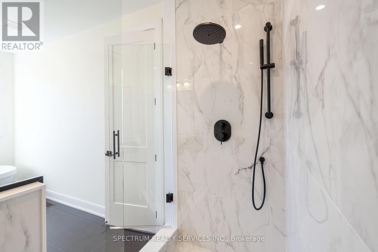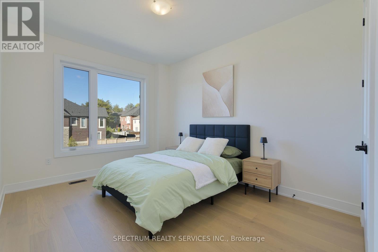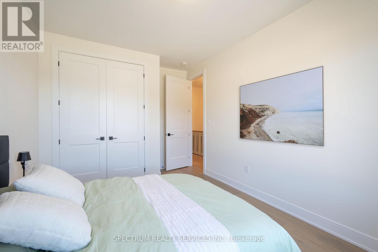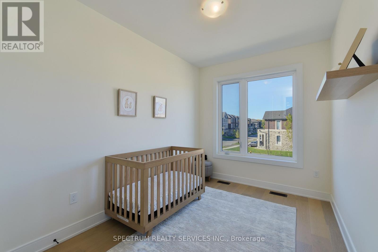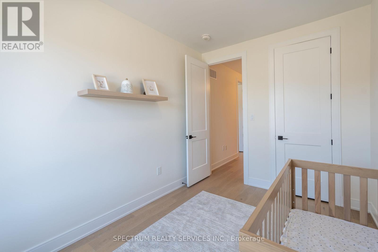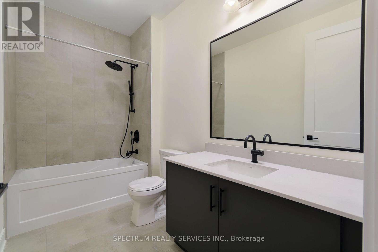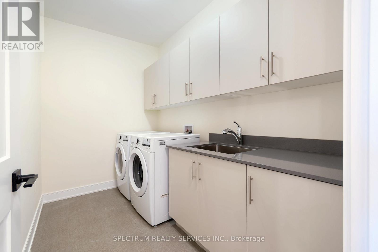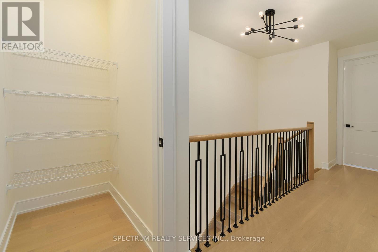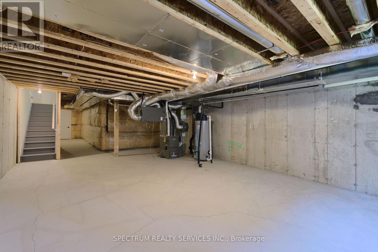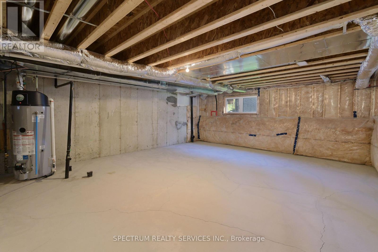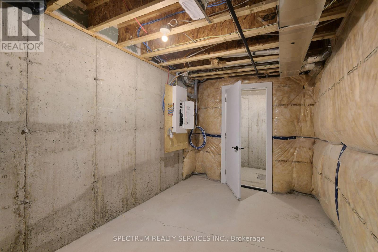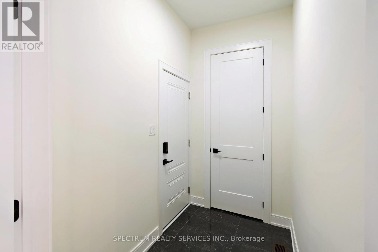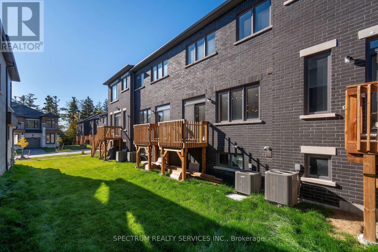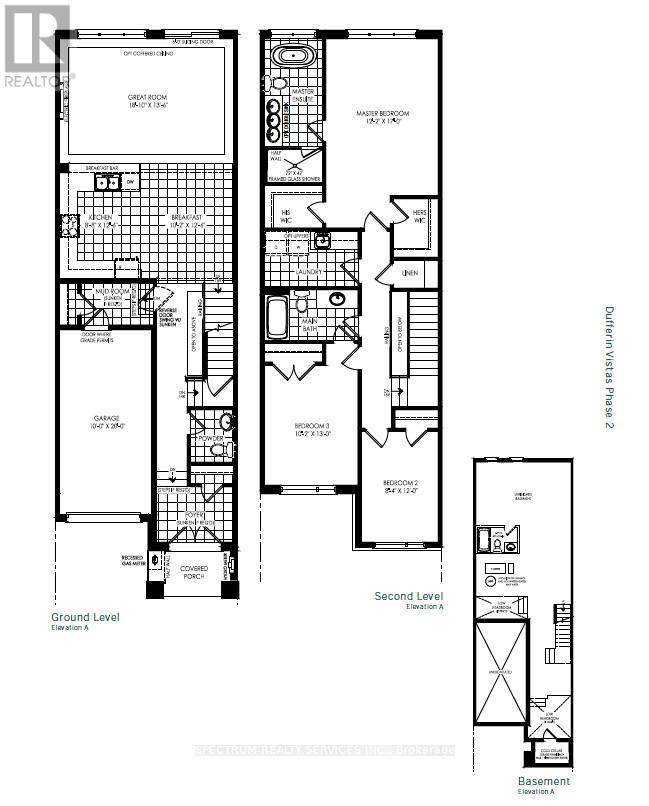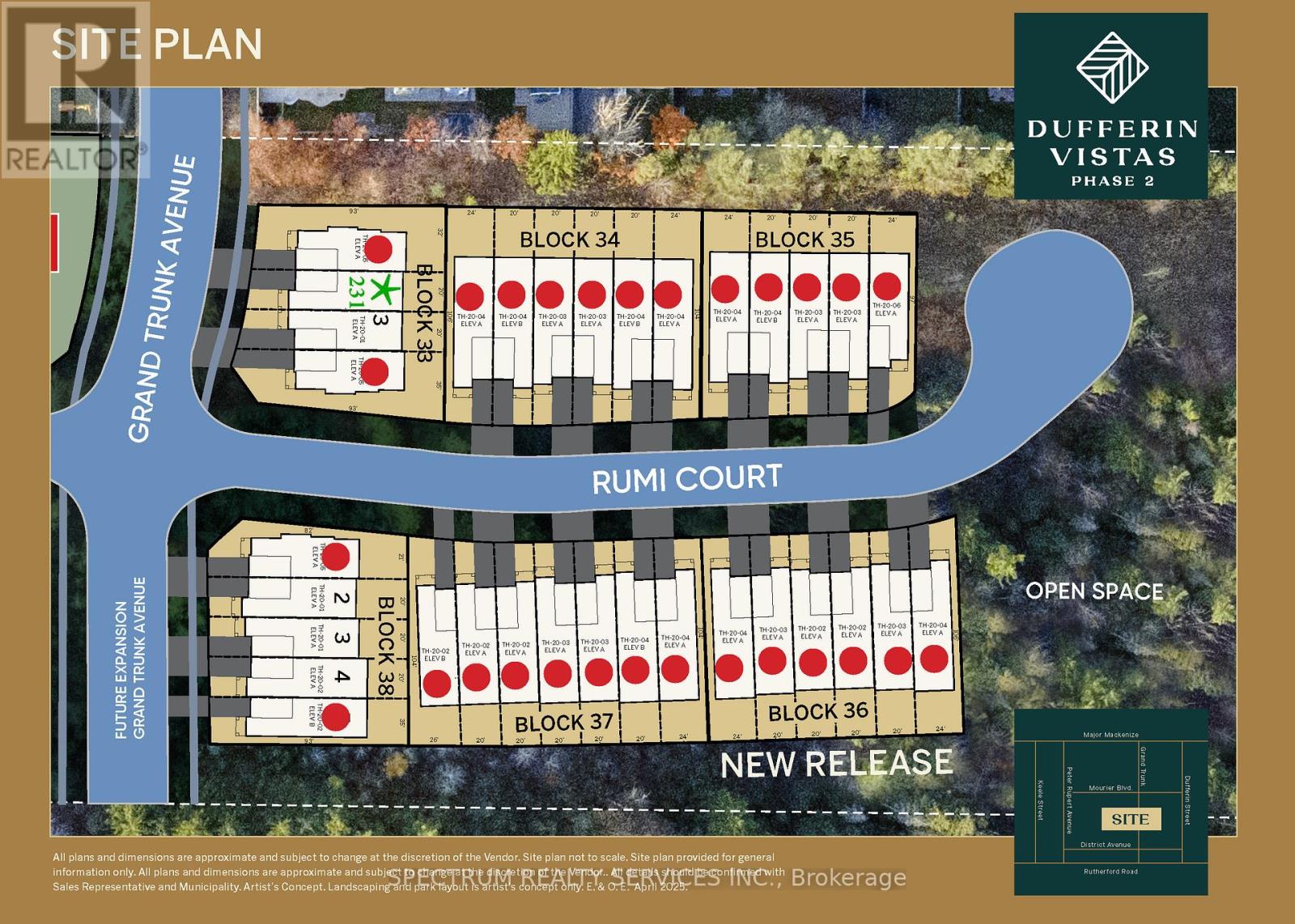3 Bedroom
3 Bathroom
1500 - 2000 sqft
Fireplace
Central Air Conditioning
Forced Air
$1,299,000
Brand New Freehold Townhome 1,906 Sq Ft of Stylish Living! This beautifully designed 3-bedroom, 2.5-bath freehold townhome offers spacious, open-concept living. Thoughtfully upgraded with luxury finishes throughout, the main floor features a bright, modern layout with a walk-out to a wood deck perfect for relaxing or BBQ'ing. Enjoy the convenience of a built-in single car garage with direct access into mudroom, central air conditioning, and peace of mind with full Tarion warranty coverage. Please note, standard new home closing costs apply. Ideally located just minutes from top-rated schools, golf courses, shopping, dining, and essential services. Commuters will love the nearby GO Train station, offering a quick 25-minute ride to downtown Toronto. This is more than a home it's a lifestyle. Don't miss this exceptional opportunity! (id:41954)
Property Details
|
MLS® Number
|
N12448567 |
|
Property Type
|
Single Family |
|
Community Name
|
Patterson |
|
Equipment Type
|
Water Heater - Tankless, Water Heater |
|
Parking Space Total
|
2 |
|
Rental Equipment Type
|
Water Heater - Tankless, Water Heater |
|
Structure
|
Deck |
Building
|
Bathroom Total
|
3 |
|
Bedrooms Above Ground
|
3 |
|
Bedrooms Total
|
3 |
|
Age
|
New Building |
|
Amenities
|
Fireplace(s) |
|
Basement Development
|
Unfinished |
|
Basement Type
|
Full (unfinished) |
|
Construction Style Attachment
|
Attached |
|
Cooling Type
|
Central Air Conditioning |
|
Exterior Finish
|
Brick, Stone |
|
Fireplace Present
|
Yes |
|
Fireplace Total
|
1 |
|
Flooring Type
|
Ceramic, Hardwood, Concrete |
|
Foundation Type
|
Poured Concrete |
|
Half Bath Total
|
1 |
|
Heating Fuel
|
Natural Gas |
|
Heating Type
|
Forced Air |
|
Stories Total
|
2 |
|
Size Interior
|
1500 - 2000 Sqft |
|
Type
|
Row / Townhouse |
|
Utility Water
|
Municipal Water |
Parking
Land
|
Acreage
|
No |
|
Sewer
|
Sanitary Sewer |
|
Size Depth
|
95 Ft ,1 In |
|
Size Frontage
|
20 Ft |
|
Size Irregular
|
20 X 95.1 Ft ; S: 99.01 T ; R: 19.71 Ft |
|
Size Total Text
|
20 X 95.1 Ft ; S: 99.01 T ; R: 19.71 Ft |
Rooms
| Level |
Type |
Length |
Width |
Dimensions |
|
Second Level |
Bedroom 3 |
3.96 m |
3.1 m |
3.96 m x 3.1 m |
|
Second Level |
Bathroom |
|
|
Measurements not available |
|
Second Level |
Bathroom |
|
|
Measurements not available |
|
Second Level |
Laundry Room |
1.83 m |
3.1 m |
1.83 m x 3.1 m |
|
Second Level |
Primary Bedroom |
5.18 m |
3.71 m |
5.18 m x 3.71 m |
|
Second Level |
Bedroom 2 |
3.66 m |
2.54 m |
3.66 m x 2.54 m |
|
Basement |
Other |
7.97 m |
5.74 m |
7.97 m x 5.74 m |
|
Main Level |
Foyer |
1.83 m |
2.43 m |
1.83 m x 2.43 m |
|
Main Level |
Mud Room |
1.22 m |
3.05 m |
1.22 m x 3.05 m |
|
Main Level |
Eating Area |
3.1 m |
3.84 m |
3.1 m x 3.84 m |
|
Main Level |
Kitchen |
2.64 m |
3.84 m |
2.64 m x 3.84 m |
|
Main Level |
Great Room |
4.11 m |
5.74 m |
4.11 m x 5.74 m |
https://www.realtor.ca/real-estate/28959619/231-grand-trunk-avenue-vaughan-patterson-patterson
