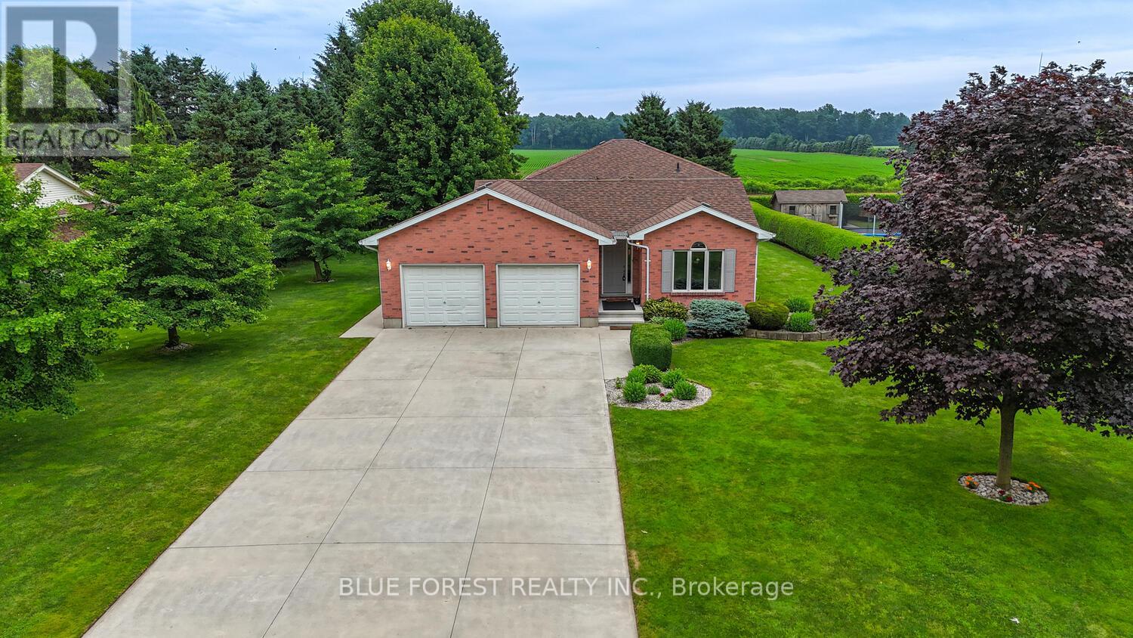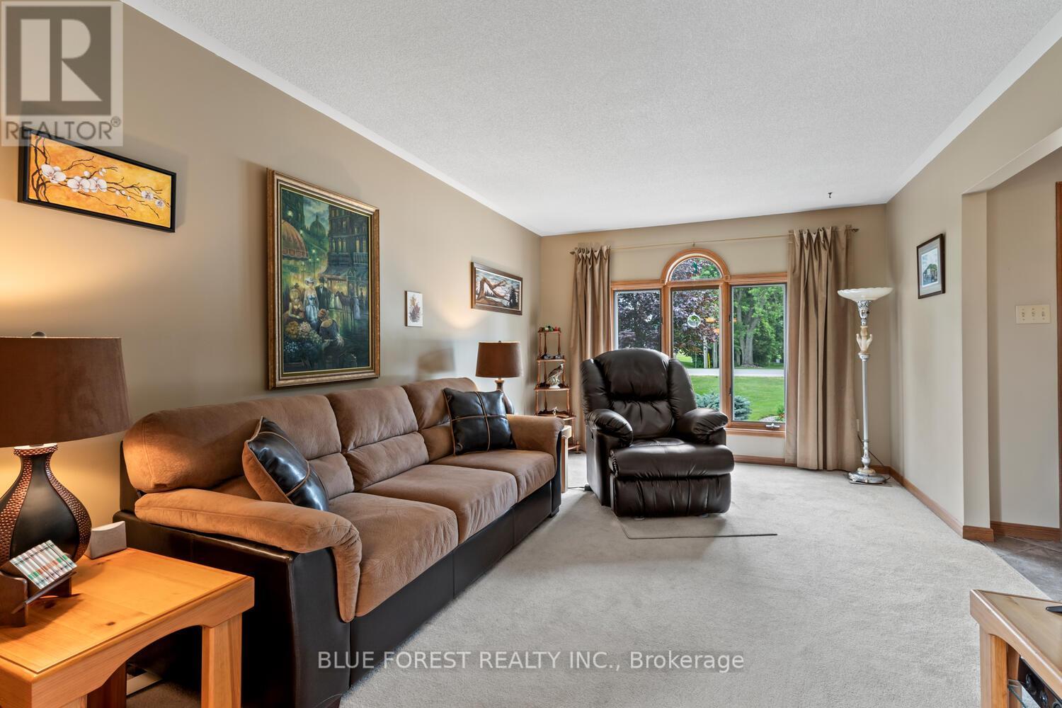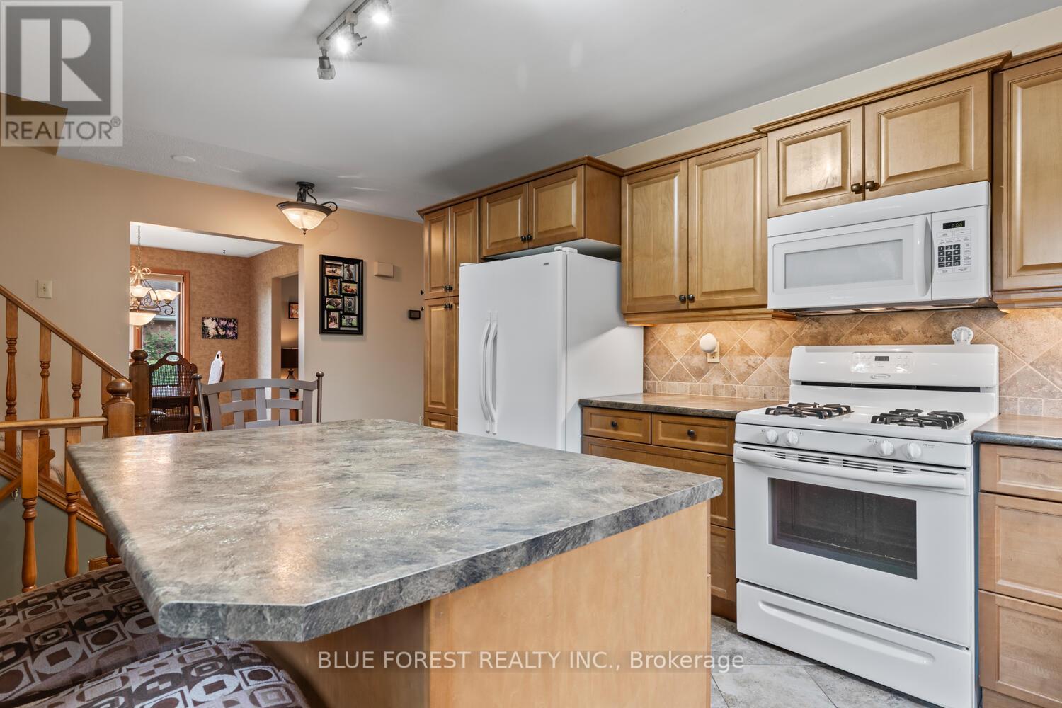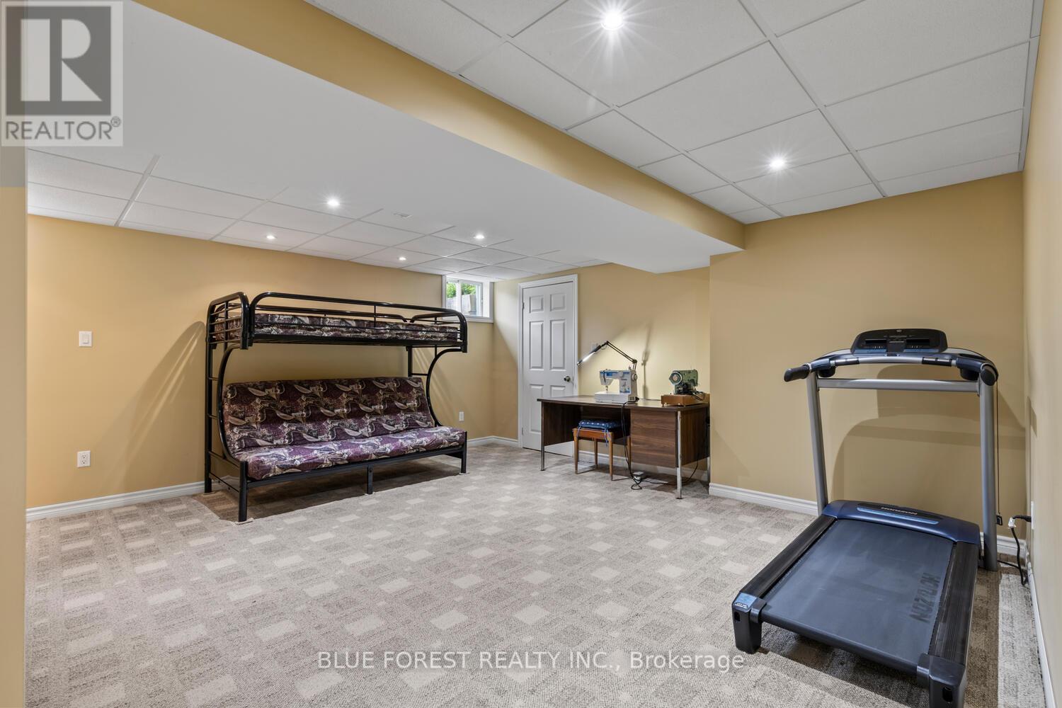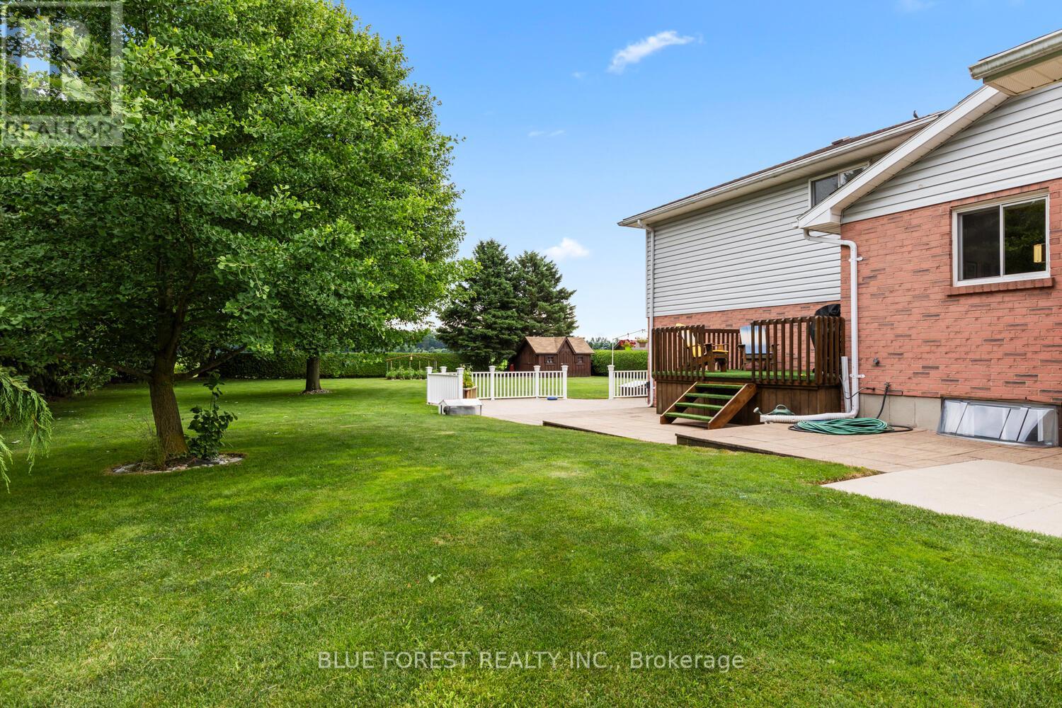23093 Pioneer Line West Elgin, Ontario N0L 2C0
$623,000
Welcome to this charming country back split nestled on half an acre of tranquillity. The main floor greets you with a formal living room, a spacious dining area, and a large kitchen boasting access to a private porch, perfect for morning coffees or evening relaxation. Upstairs, discover three bedrooms and a large 4-piece bath, offering comfort and privacy. The lower level of this home offers a cozy den with a gas fireplace and a fourth bedroom with a second gas fireplace and sliding glass doors leading to the backyard oasis. The well-lit basement offers a sizeable rec. room which is ideal for a children's play area, home gym, or potential fifth bedroom. Outside, the well-maintained yard features a 15x15-foot garden shed, and many perennial flower gardens. This home is completed with a large two-car garage and ample driveway parking. Don't miss the opportunity to make this inviting property your new home sweet home! **** EXTRAS **** furnace 2015. Roof 2017 (id:41954)
Open House
This property has open houses!
1:00 pm
Ends at:3:00 pm
1:00 pm
Ends at:3:00 pm
Property Details
| MLS® Number | X8484008 |
| Property Type | Single Family |
| Community Name | Rodney |
| Equipment Type | Water Heater |
| Parking Space Total | 8 |
| Rental Equipment Type | Water Heater |
| Structure | Deck, Shed |
Building
| Bathroom Total | 2 |
| Bedrooms Above Ground | 4 |
| Bedrooms Total | 4 |
| Amenities | Fireplace(s) |
| Appliances | Central Vacuum, Dishwasher, Dryer, Microwave, Refrigerator, Stove, Washer |
| Basement Development | Finished |
| Basement Type | Full (finished) |
| Construction Style Attachment | Detached |
| Construction Style Split Level | Backsplit |
| Cooling Type | Central Air Conditioning |
| Exterior Finish | Brick |
| Fireplace Present | Yes |
| Fireplace Total | 1 |
| Foundation Type | Poured Concrete |
| Heating Fuel | Natural Gas |
| Heating Type | Forced Air |
| Type | House |
| Utility Water | Municipal Water |
Parking
| Attached Garage |
Land
| Acreage | No |
| Landscape Features | Landscaped |
| Sewer | Septic System |
| Size Depth | 201 Ft |
| Size Frontage | 102 Ft |
| Size Irregular | 102.77 X 201.45 Ft ; 102.77 X 201.09 X 102.77 X 201.45 |
| Size Total Text | 102.77 X 201.45 Ft ; 102.77 X 201.09 X 102.77 X 201.45|under 1/2 Acre |
| Zoning Description | Rr2 |
Rooms
| Level | Type | Length | Width | Dimensions |
|---|---|---|---|---|
| Second Level | Bathroom | 3.51 m | 2.29 m | 3.51 m x 2.29 m |
| Second Level | Bedroom | 2.9 m | 2.9 m | 2.9 m x 2.9 m |
| Second Level | Bedroom 2 | 3.45 m | 4.32 m | 3.45 m x 4.32 m |
| Second Level | Bedroom 3 | 2.97 m | 4.04 m | 2.97 m x 4.04 m |
| Lower Level | Den | 4.65 m | 4.98 m | 4.65 m x 4.98 m |
| Lower Level | Laundry Room | 4.04 m | 3.05 m | 4.04 m x 3.05 m |
| Lower Level | Bedroom 4 | 3.35 m | 4.67 m | 3.35 m x 4.67 m |
| Lower Level | Bathroom | 3.28 m | 1.75 m | 3.28 m x 1.75 m |
| Lower Level | Family Room | 6.6 m | 3.86 m | 6.6 m x 3.86 m |
| Main Level | Kitchen | 5.72 m | 3.35 m | 5.72 m x 3.35 m |
| Main Level | Dining Room | 2.97 m | 3.35 m | 2.97 m x 3.35 m |
| Main Level | Living Room | 3.4 m | 4.78 m | 3.4 m x 4.78 m |
https://www.realtor.ca/real-estate/27098675/23093-pioneer-line-west-elgin-rodney
Interested?
Contact us for more information

