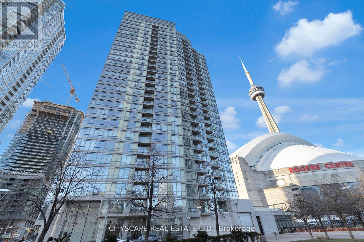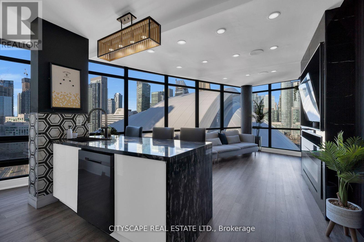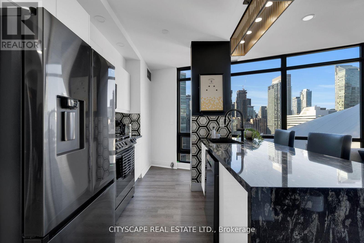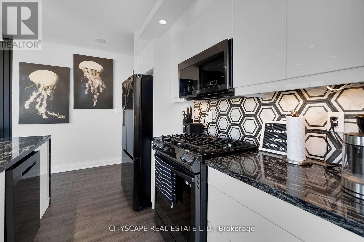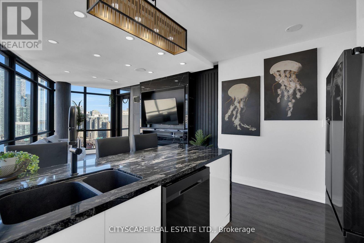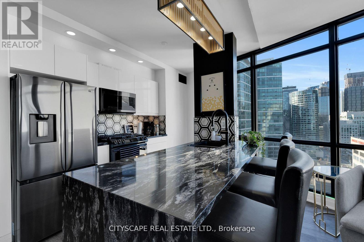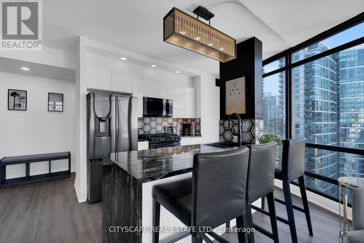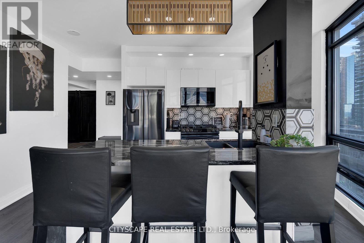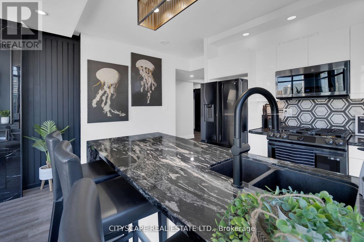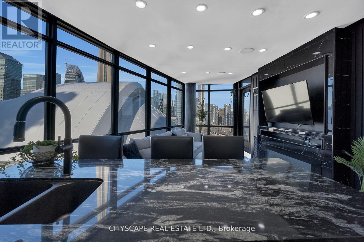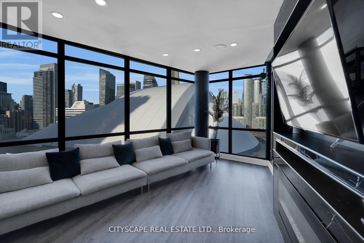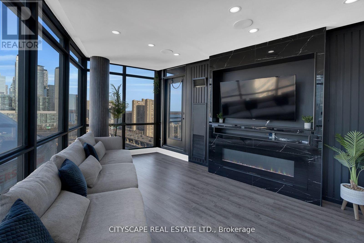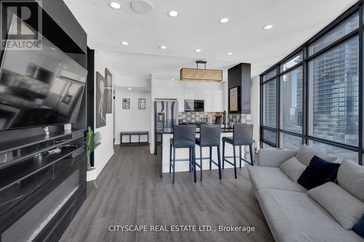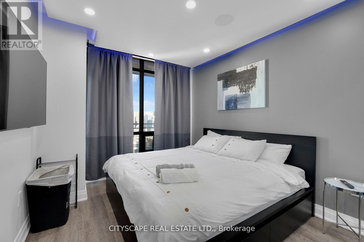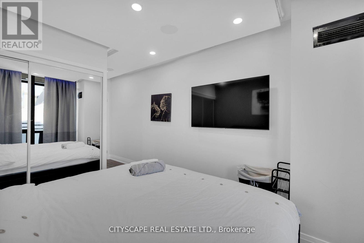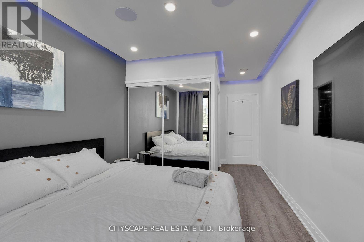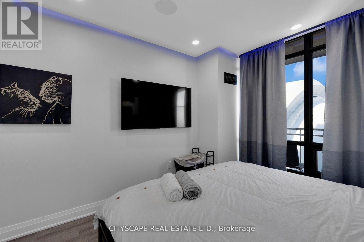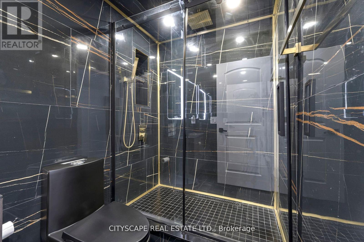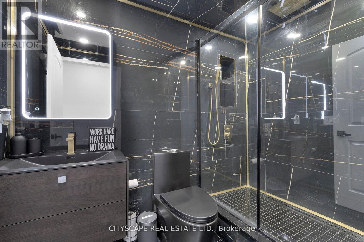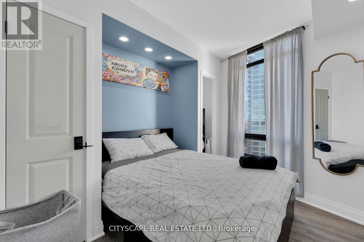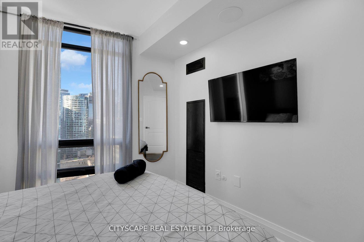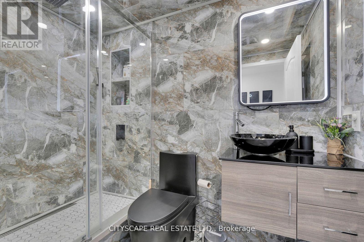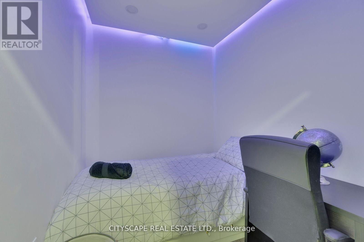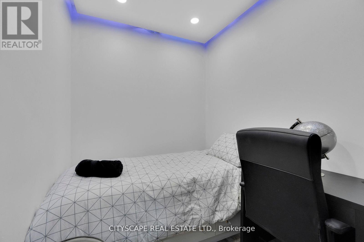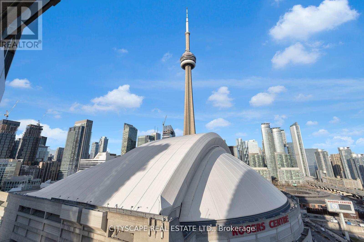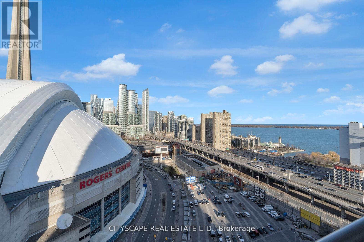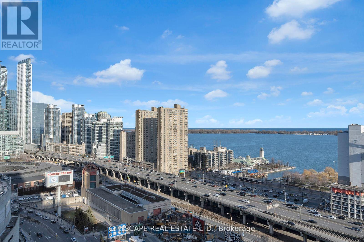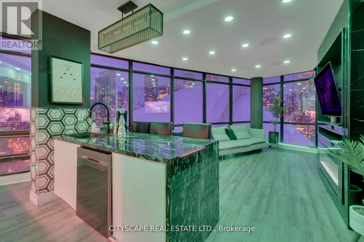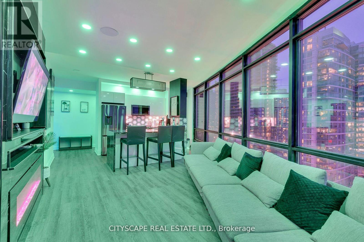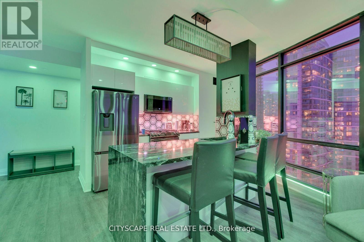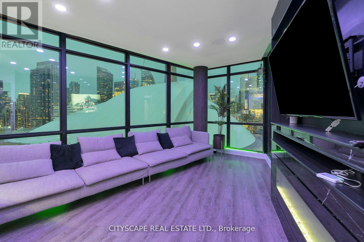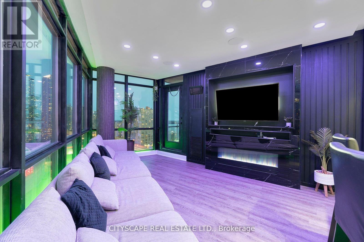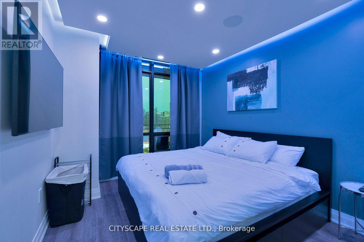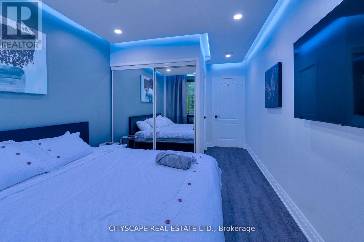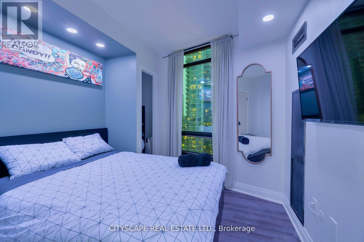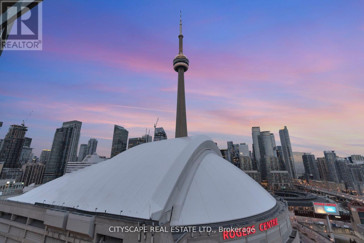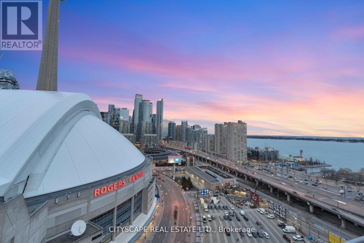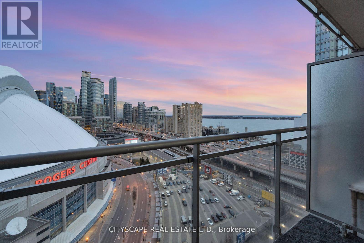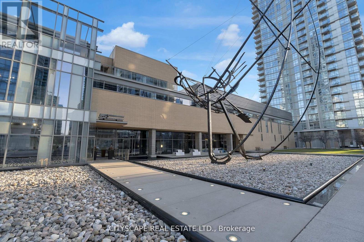2308 - 3 Navy Wharf Court N Toronto (Waterfront Communities), Ontario M5V 3V1
$1,099,000Maintenance, Electricity, Water, Common Area Maintenance
$797 Monthly
Maintenance, Electricity, Water, Common Area Maintenance
$797 MonthlyLocation & Luxury. The Crown of Downtown. Where luxury meets location at its finest. Fully furnished with modern design. This unit was fully gutted and made to impress. Updated Corner Unit with 2 Beds + Den which also includes an office space with a bed. Beautiful Split Floor Plan. Fully equipped kitchen with brand new Samsung Smart Appliances, waterfall Granite island. Google Smart Temperature control and smart LED Light control with colour changing settings. All can be controlled from the app. Bathrooms include full floor to ceiling tile and smart LED mirrors with bluetooth function. Amazing Unobstructed Lake & City Views. Easy Highway access, Excellent Parking spot - easy for vehicle to get in/out of parking spot & close to access doors/elevators. Location is Minutes to Everything - Landmarks, ScotiaBank Arena & Maple Leafs Square, Rogers Centre, Fashion District, Entertainment & Financial Districts, Union Station/TTC, HarbourFront, Restaurants, Etc. Minutes To Billy Bishop Airport & Parks (Roundhouse Park/Canoe Landing/Queen Quay Waterfront). (id:41954)
Property Details
| MLS® Number | C12457972 |
| Property Type | Single Family |
| Community Name | Waterfront Communities C1 |
| Amenities Near By | Public Transit, Schools, Park |
| Community Features | Pets Allowed With Restrictions, Community Centre |
| Features | Balcony |
| Parking Space Total | 1 |
| Pool Type | Indoor Pool |
| View Type | City View, Lake View, View Of Water |
| Water Front Name | Lake Ontario |
Building
| Bathroom Total | 2 |
| Bedrooms Above Ground | 2 |
| Bedrooms Below Ground | 1 |
| Bedrooms Total | 3 |
| Amenities | Security/concierge, Exercise Centre, Recreation Centre, Storage - Locker |
| Basement Type | None |
| Cooling Type | Central Air Conditioning |
| Exterior Finish | Concrete, Steel |
| Heating Fuel | Natural Gas |
| Heating Type | Forced Air |
| Size Interior | 900 - 999 Sqft |
| Type | Apartment |
Parking
| Underground | |
| Garage |
Land
| Acreage | No |
| Land Amenities | Public Transit, Schools, Park |
Rooms
| Level | Type | Length | Width | Dimensions |
|---|---|---|---|---|
| Main Level | Living Room | 5.44 m | 4.47 m | 5.44 m x 4.47 m |
| Main Level | Dining Room | 5.44 m | 4.47 m | 5.44 m x 4.47 m |
| Main Level | Kitchen | 4.98 m | 2.31 m | 4.98 m x 2.31 m |
| Main Level | Primary Bedroom | 5.38 m | 2.97 m | 5.38 m x 2.97 m |
| Main Level | Bedroom 2 | 3.4 m | 2.99 m | 3.4 m x 2.99 m |
| Main Level | Den | 2.34 m | 2 m | 2.34 m x 2 m |
Interested?
Contact us for more information
